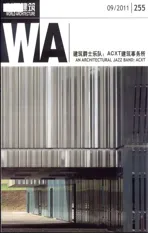埃普塞隆·尤斯卡迪赛车设计生产中心,维多利亚,西班牙
2011-07-30哈维尔·佩雷斯·乌里瓦里,李璠,FRANCISCO等
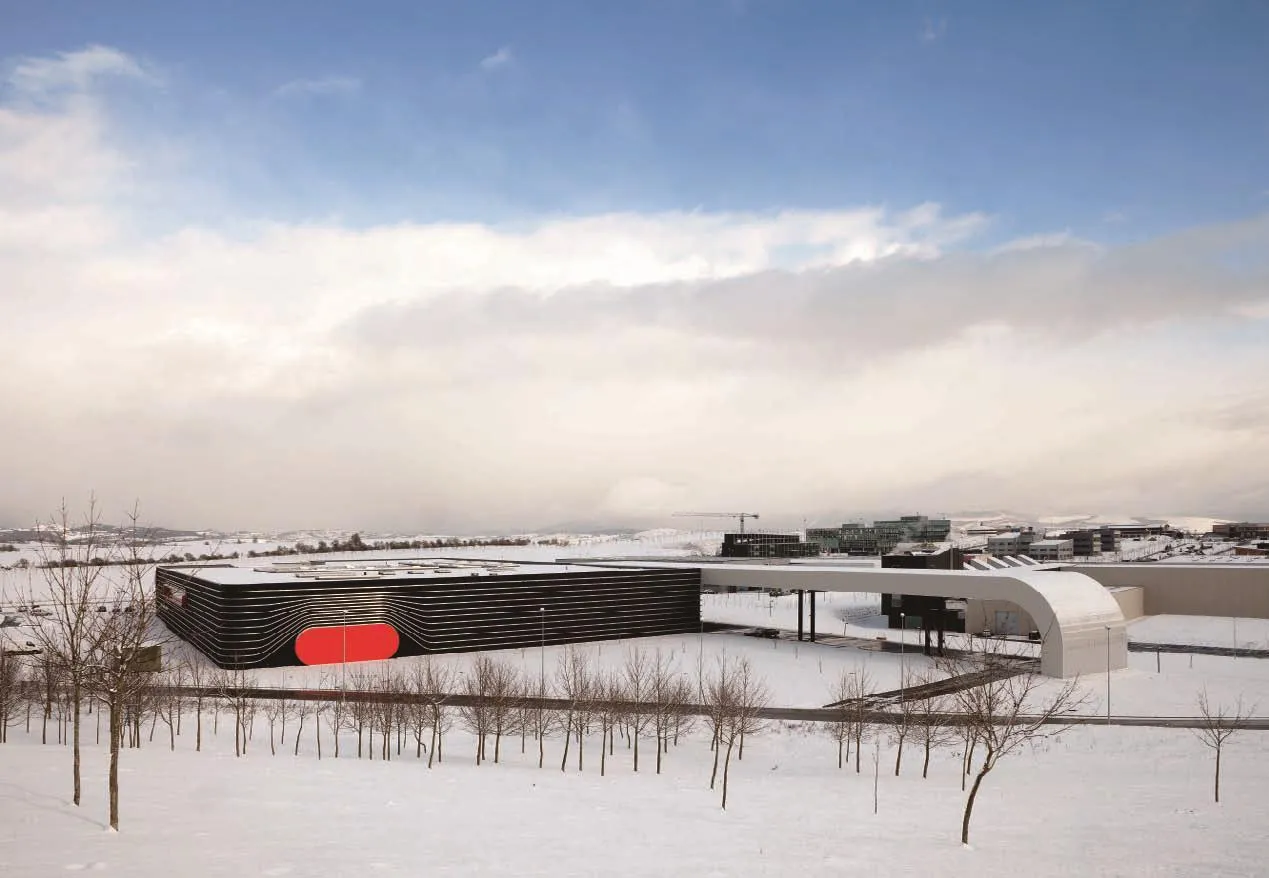
1 全景/General view

2 立面/Facade
埃普塞隆·尤斯卡迪赛车设计生产中心将3种活动综合到一起:1)设计:先锋赛车的研究、开发、创新和制造;2)赛车车队管理:参加勒芒24小时耐力赛、雷诺世界系列赛、雷诺方程式3.5、雷诺欧洲杯方程式2.0、雷诺梅甘纳以及卡丁车赛的车队管理,以及争取进入2011一级方程式;3)高等教育:提供赛车工程的硕士学位。
一条用于测试比例为50%-60%赛车模型的滚动道路风洞、不同类型的实验室、喷绘舱室、用于生产碳纤维车身的清洁房间、用以修复车体的高压加工器、维护车间、管理办公室、硕士教室以及5种类型的循环区域(生产、维护、教育、开发和参观)被高效地融合到同一栋建筑之内,在提供精确功能的同时,半透明的室内结构还保证了不同区域之间的视线交流。
车辆制造与维护区域位于建筑的地面层。研究、教育、设计和管理区域位于二层。两座巨大的室内天井中,一座位于制造区域的上方,另一座则位于赛车维护车间上方,它们在提供室内视线交流的同时,还带来了大量的自然光。丰富的自然光照与建筑的固体形态构成的反差使得建筑的外形几近消失,这对于室内工作所需的保密性提供了保证。
建筑立面由预制混凝土板构成。附着在混凝土板上的黑色玻璃材质则用以类比赛车生产中最为常用的碳纤维。
建筑室内采用了多种多样的材料:地面层的墙面和地板多用瓷砖;首层则在地板上采用了地毯,在墙面上采用了有色石膏板。不同区域的天花板则分别采用了铝板或有色石膏板。
由业主进行的赛车设计所获得的灵感,采用的空气动力学形态贯穿了整座建筑的设计。设计中所采用的颜色——红、白、黑、银和灰——也来自于委托人所使用的色表。□(李璠 译)
Epsilon Euskadi is a Motor Racing Innovation and Technology Research Centre that integrates three activities: 1) Design: R&D&I and production of state-of-the-art racing cars; 2) Racing team management: team competitors in the Le Mans 24 Hours, World Series by Renault, Formula Renault 3.5, Eurocup Formula Renault 2.0, Megane, Karting;and aiming for the 2011 Formula 1; 3) Advanced education: offering a Master's Degree in Motorsport Engineering.
A rolling-road wind tunnel to test car models at a 50-60% scale, different types of laboratories,paint cabins, clean rooms to manufacture carbon fibre bodywork, autoclaves for curing bodywork,maintenance workshops, administration and management offices, master's classrooms and up to five types of circulation areas (manufacture,maintenance, education, development and visits) are defined within a building of compact design, meant to provide functional proximity and an interior transparency to facilitate visual communication among different areas.
The areas for vehicle production and maintenance are located on the ground floor.Research, education, design and management areas are located on the first floor. Two large interior patios, one above the manufacturing site and the other above the race car maintenance workshop,allow for interior visual communication as well as providing a large amount of natural light to the inside of the building. The abundance of natural light inside contrasts with the solidity, the almost blinded appearance, that the building presents to the outside, and that protects the confidentiality of the work going on inside.
The facade was designed of prefabricated concrete panels. A glass textile (Texturglas-type)covering in black was attached to the concrete panels, with the intention of establishing a formal analogy with one of the materials most used by the client: carbon fibre.
Various materials were used for the interior coverings: on the ground level, mostly ceramic tiles on the walls and floors; on the first storey, carpet on the floors and painted plasterboard on the walls.The ceiling roofs are sheets of aluminum or painted plasterboard, depending on the zone.
The use of aerodynamic forms inspired by the vehicles designed by the client is a constant throughout all of the building's design. The colour chart used-red, white, black, silvers and greyis based on the client's corporate colours.□
项目管理/Project Manager: Gorka Viguri Roa
项目团队/Project Team: Oscar Ferreira da Costa,Beatriz Pagoaga, Marc Rips, Daniela Bustamante,Ricardo Moutinho, Xabier Aparicio, Ana Esteruelas,Juan Dávila,
工程/Engineering: IDOM: Francisco Javier Sánchez,Elena Guezuraga, Camino López, Beatriz Lorenzo
结构/Structure: IDOM: Gorka Viguri, Natalia Sagasti
现场监理/Site Supervisor: Javier Pérez Uribarri(ACXT), Fernando Tobalina (SAINSA)
施工公司/Construction Company: FERROVIAL
建筑面积/Total Area: 15 748.38m2
工程时间/Executive Date: 2008-2009
摄影/Photographer: Francisco Berreteaga
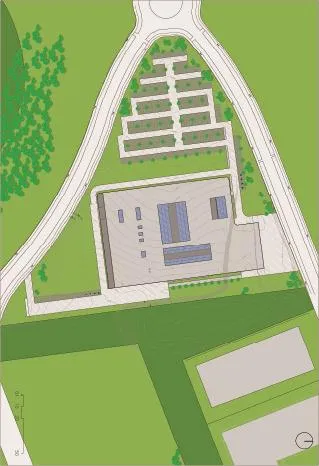
3 总图/Situation plan
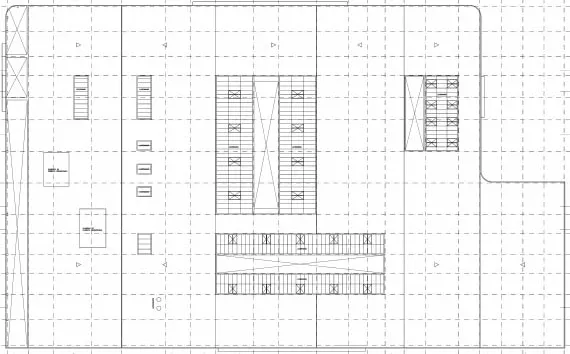
4 平面图/Plans
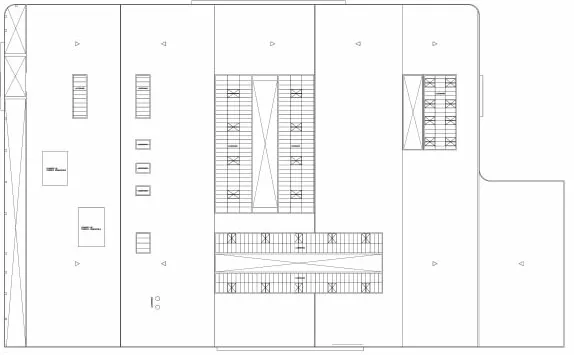
5 平面图/Plans

6 内景/Interiors

7 内景/Interiors

8 内景/Interiors

9 立面细部/Facade detail

10 内景/Interiors
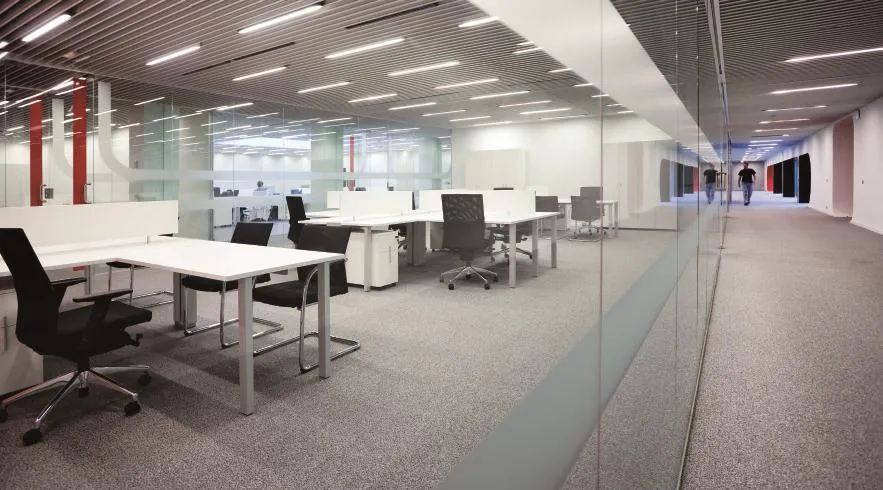
11 内景/Interiors
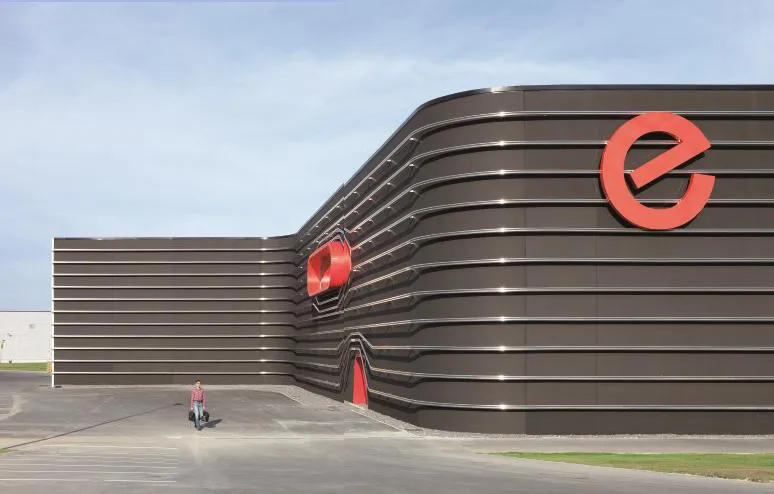
12 细部/Details
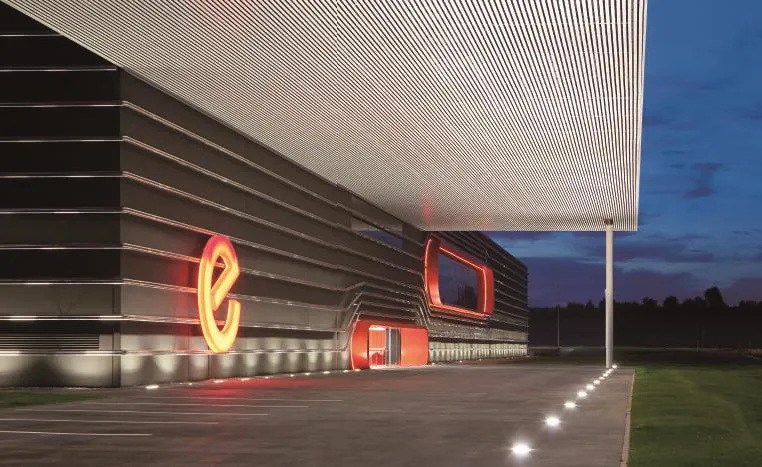
13 细部/Details
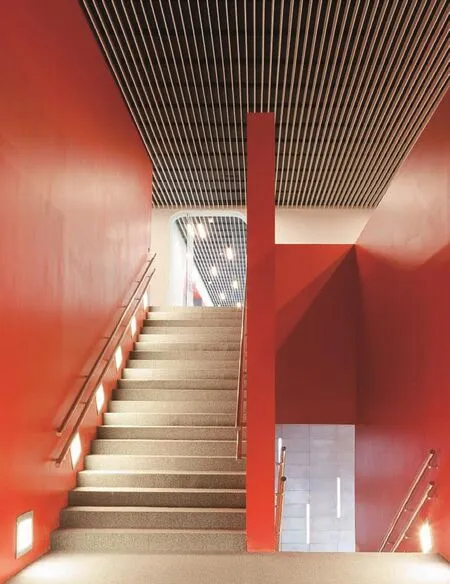
14 楼梯/Stairs
