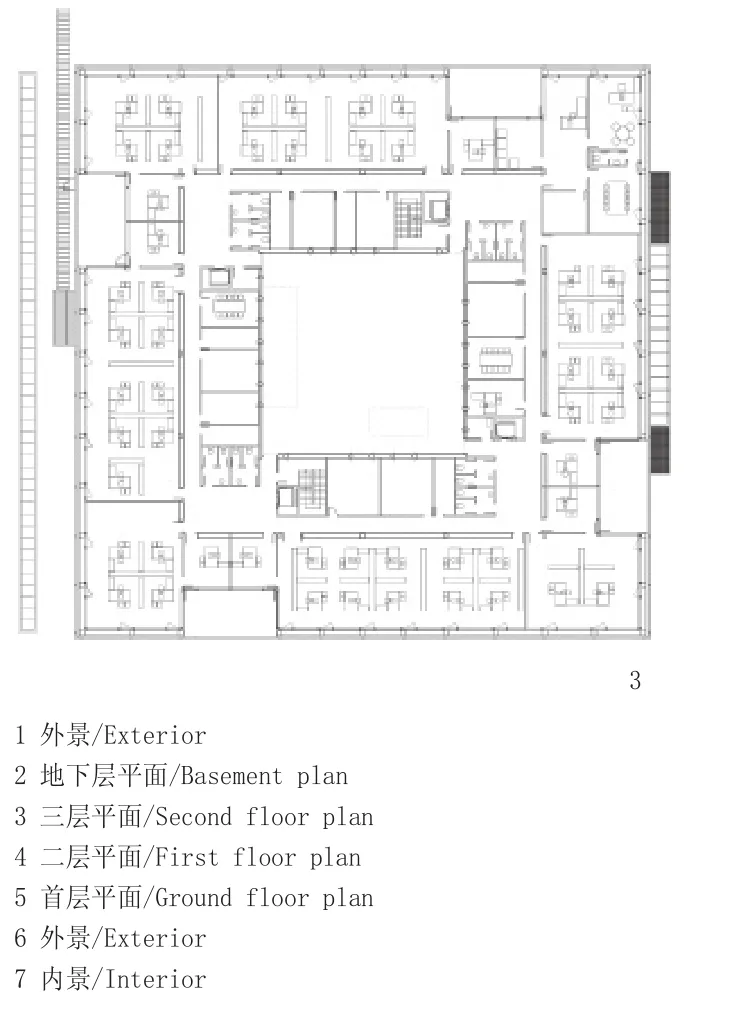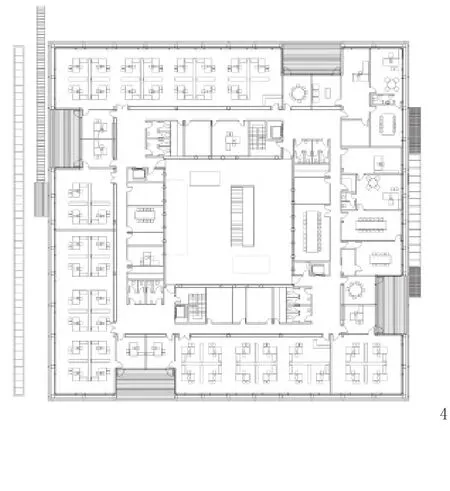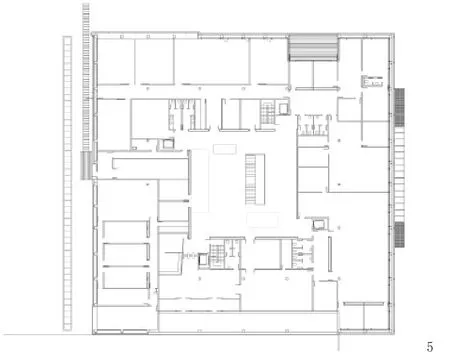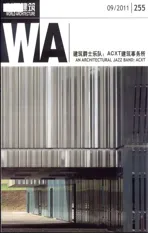综合服务及公共办公建筑
2011-04-09建筑设计ACXT因亚基嘉瑞赫苏斯苏斯帕尔奎
建筑设计:ACXT,因亚基·嘉瑞,赫苏斯·苏斯帕尔奎
这座建筑是埃兰迪奥警察局总部建筑群的一部分,其中容纳了公共管理的功能。
建筑被设计成了一个巨大的不透明的体块,像身处景观之中的一块巨石,没有任何人类尺度的参照,其造型的灵感来源于邻近的马蒂尔图中世纪塔楼。
建筑的主角是一个位于中央的巨大空间。它是建筑主要的分流空间,同时还作为一个会议厅的前厅使用。自然光线穿过建筑的各个地方照亮这个核心空间。
建筑的平面呈环状布局,围墙内的一个宽9m的环容纳了开放空间和封闭的办公空间。第二个环是紧邻中央核心的会议室和服务区。一个会议厅和图书馆分别位于中央核心上下。
在建筑立面的玻璃幕墙之外,有一层木百叶屏,它建立起了建筑与周围景观的联系。在紧邻经理区的立面上,还设计了4个双层高的露台。□(孙凌波 译)





This building is part of the Erandio Police Headquarters complex and houses the public administrative functions.
The building is conceived as a large opaque block, a monolith in the landscape with no reference to human scale, a configuration inspired by the neighbouring Martiartu medieval tower.
The main protagonist for the building is a large central void core. The core acts as the main distribution space and foyer for a conference hall.Natural light penetrates through various parts of the building to help light the core.
In plan the building is arranged in concentric rings, with open plan and enclosed office spaces located in a 9m wide ring around the perimeter walls. A second ring of meeting rooms and services is located next to the central core. A conference hall and library are also located below and above the central core, respectively.
The facade consists of an external timber louvered screen in front of glazing. This helps the building to relate with the surrounding landscape.The facade is punctuated by four double height terraces which signify the location of the directors areas.□
助理/Assistants: Inés López, Gorka Uriarte
建筑面积/Total Area: 12 130m2
建成时间/Completion Date: 2000
摄影/Photographers: César San Millán, Carlos Casariego


