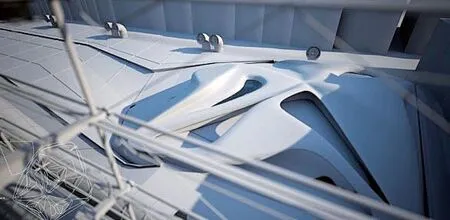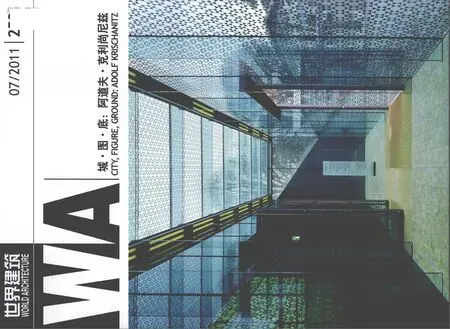SPAN——数字敏感性
2011-07-30林秋达
林秋达
SPAN是由马蒂亚斯·戴尔·坎普(Matias del Campo)和桑德拉·曼宁格(Sandra Manninger)在2003年创办的一个专注于建筑学领域新工具运用的设计事务所。这些新工具不仅包括了技术,也包含了还处于理论阶段的新兴想法, 比如,连续性、强度、物质和空间组织等概念。在他们的设计实践中,SPAN主要具有3个带动设计主导思维的体系:第一,建筑在运动物质中的表现和它们的基本几何形态;第二,如何驾驭巴洛克建筑思想谱系的轨迹;第三,用计算机控制的机器帮助他们在物理环境中实现建筑理想的可能性。所有的这些思索创造了从会议论文、工业设计作品到建筑项目等多样性的形式。上述多样性的表现形式,形成了SPAN根植于计算驱动的生态设计系统。由算法和生成过程驱动的创造性策略,以及对环境压力创造的丰富而密集的空间状态的模拟等潜在的能力,体现了SPAN对当代数字环境的敏感性。从SPAN创建开始,他们就已覆盖了一系列的研究领域,如拓扑学、组织工程、植物学、谱系等等,随后更延伸到建筑设计之中。SPAN最近的研究领域还涵盖了递归几何。这些研究形成了其项目的文化内涵,并呼应了从巴洛克时代到弗雷德里克·基斯勒(Frederik Kiesler)的作品等实例(图1)。
SPAN事务所的设计体系来源于多种跨学科的研究。运动物体及其根本的构架几何体系,由巴洛克建筑所衍生的曲线设计轨迹思想,以及数控制造机械为建筑的物质化实现所带来的机会等都形成了他们建筑思想的源泉。SPAN最近的项目包括了澳大利亚酒庄、维也纳展示住房和上海世博会奥地利馆等。
SPAN对现代建筑情结近乎迷恋的探索,得益于自然界丰富的形态构成,以及将形式作为设计驱动力的设计方法。他们的作品从多种文化谱系中得到信息,例如巴洛克几何形体或者在基斯勒的作品中体现的无限性等。隐藏在由算法和生成过程驱动的创造性策略中的能力,以及对环境变量场如何能够产生丰富而密集的空间条件的模拟,反应了SPAN 对在当代建筑表现中的丰富环境能量的敏感和渴望(图2)。

2 Solaris装置

3 巴黎布朗库西博物馆曲面

4 巴黎布朗库西博物馆曲面

5 上海世博会奥地利馆外景

6 上海世博会奥地利馆内景

7 上海世博会奥地利馆内景

8 上海世博会奥地利馆细部

9 上海世博会奥地利馆立面
SPAN的作品之一,巴黎布朗库西博物馆的复杂曲面几何展现了严格的拓扑关系,从而有利于运用先进的制造方法实现建筑的建造过程(图3)。和邻近的蓬皮杜中心不同,该建筑的外围护结构同时形成了结构系统,结构、气候屏障和建筑表面是一体的。双曲面的运用加强了结构的完整性,为建筑提供了一个坚实的外壳。建筑的多面体特性提供了一种非常具体的表面镶板的制造方式,预制组件的装配是在现场进行的,反应了在21世纪的技术环境下蓬皮杜建造方式的技术升级(图4)。
2010年上海世博会奥地利馆是SPAN的最新作品。在奥地利馆设计背后的主要驱动力是声力场。音乐作为一个概念,反映了建筑无缝衔接的不同内部空间的延续性,从主要空间、观众厅,到外部表皮,空间从建筑的拓扑实体中不断展开(图5)。这个过程创建了一系列网格和小空间,包括如商店、饭店、办公室、贵宾区等功能的其余部分。 每一个功能领域都是奥地利大都市生活素质的反应:音乐,文化,烹饪技能,城市景观,绿化等(图6)。
为了实现无缝拓扑状态,Topmod软件在建筑体演变的设计过程中起了主要作用。该项目的主要特质形成了表面拓扑的主框架。软件的输出结果包括了一系列广泛而微妙的表面状况。根据不同的表现行为,超过100个不同的模型实体被用来测试它们对不同标准的适应性,比如,实现建筑功能的潜在能力,或者作为结构实体的结构表现,以及最终对生成的建筑外观的影响等等。这个不断进行的验证过程将可能的体型数减少到了一个非常小的数目。最终的建筑体型是经过了一系列进化算法(各种网格重构、细分、优化小网格空间等)并且淘汰了无数其他可能后得到的。空间微妙的柔化过渡,以及主要房间内向式的设计,创造了一个在嘈杂的外环境中可以令人放松的氛围(图7、8)。

10 Maribor项目室外

11 Maribor项目室内
奥地利馆的拓扑形体用了3种方式来支持建筑的各种特性,优雅而连续的曲线建筑形体的扫描过程产生了参观者在展示区中平滑而有机的流动(图9)。模拟流动的动画创建了参观者从入口区到主要空间再到出口区的连续流动。通过减少正交类型的形体,空间中的声音品质明显提高了。在主要空间中使用的装饰板作为声音的反射器,能够进一步提高声音的品质。它们可以被用来控制大厅混响,同时也呼应了维也纳丰富的纹饰效果。
拓扑形式的材料组织模式应用在自然界中是一种普遍的现象,它在加强形式稳定性的同时降低了材料消耗。这种设计策略在奥地利馆的设计中广泛采用,令展馆达到了更高层次的可持续性。在自然界中,材料的代价昂贵,然而形式却是免费的。数控机床、工业机器人、激光切割机和计算机控制的折弯机的运用,使这些概念在建筑尺度上的应用成为可能。
SPAN设计实践中使用的计算工具处在不断的变动之中,事务所也一直在寻找能帮助建筑师扩大设计能力的新技术。首先,SPAN在设计过程的每一个步骤中都运用这些方法。在设计过程的一开始,计算机就像一个抽象的机器,提供了在一个项目设计中所有的固有的可能性,然后,设计师进行进一步的严格探索设计,直至找到具体建筑问题的足够确定的解答。然而,SPAN在设计中使用的每一种方法都基于他们在某一个领域的理论研究中的探索,比如,对于镶嵌方式的研究就在奥地利的酒庄项目和在维也纳的住宅项目中得到了体现。 这种解决方案同时也包括了用于实际制造的各种策略(图10)。参数化工具帮助建筑师并行审议几个可能的架构解决方案,以测试空间性能的解决方案和他们在功能和物质化手段方面的表现(图11)。
马蒂亚斯的教学与研究和SPAN事务所的设计实践一脉相承。以下简要介绍他在德绍建筑学院DIA的设计课程学生作业及教学成果。2008年,他指导的建筑学硕士论文设计的题目是:数字技术在德国法兰克福高层建筑设计中的应用。 历史上高层建筑的形态不断地发生变化。 新的发明和技术的发展影响了高层建筑的结构体系和建造技术,规划和政策条例也针对高层建筑对周边环境的影响施加了多方面的约束,不仅如此,建筑理论和建筑风格也在高层建筑的设计中留下了印记。因此,在当今的时代设计一个高层建筑涉及了多方面的挑战,并且对建筑的性能具有主要的决定作用。因此,用数字技术寻求在多个领域的综合解决方案就显得必不可少了。

12 “高层塔楼”

13 “高层塔楼”

14 “之间”

15 “之间”

16 “拱心石”
学生莫哈纳德·巴尤米(Mohannad Bayoumi)的作品探讨了数字算法技术在优化建筑形式过程中的运用潜力。本设计的重点是用脚本算法生成建筑表皮,使它能响应夏季太阳的位置并控制穿透建筑表面的日光量。 同时,它为窗户提供了不遮挡法兰克福市容景观的最优化遮阳系统(图12、13)。
题为“之间”的马里索·克拉维茨(Marysol Kraviez)、吴迪风(Wu Difeng,音译)的作品探讨了功能的限制,考虑了多层次的形态学意义,其中包含了众多的表面状况以及形式所提供的经济优势。此外,这些对表面情况的探索顾及了各种各样的结果,包括诸如连续表面的行为特性等各种问题。“之间”项目尤其针对复杂曲面上的几何孔径变化,以及具体的着色所产生的色彩影响进行了深入的探讨。该项目遵循了一种严格的由进化过程驱动的遗传谱系,其结果形成了一个从精确而稳定的栅格转化为互相缠绕的动态纤维状态的实体(图14、15)。
拱心石是学生郭廉(Guo Lian,音译)在马蒂亚斯指导下的作品。此设计坐落于西班牙巴塞罗那。这个城市在过去的一个世纪中受到“新艺术”时期安东尼·高迪作品的强烈影响。与这些受大自然启发而产生的蜿蜒曲线的对话成为这个设计选择的基础。为此,他们试图创造一个可以为不同年龄组服务的特殊的景观元素,创造的建筑从它周边的环境中得到力量,并在环境中展示了它自身性格的整体性(图16)。□(本文属国家自然科学基金资助项目,项目批准号51078218。本文图片均由 SPAN事务所和马蒂亚斯·戴尔·坎普提供。)
注释:
[1]马蒂亚斯·戴尔·坎普是维也纳 SPAN建筑设计事务所的主持建筑师。他就读于维也纳应用艺术大学,并于2006年获得辛德勒奖学金和到美国洛杉矶的研究访问机会,目前是德绍建筑学院(Dessau Institute of Architecture)、ESARQ和加泰罗尼亚大学的客座教授。在2008年和2010年,他担任北京建筑双年展南美区策展人。
访谈/Interview:
林秋达(LIN Qiuda,以下简称L):请向我们介绍一下SPAN的主要专业实践和研究经验,以及你们主要的设计理念。
马蒂亚斯·戴尔·坎普(Matias del Campo,以下简称C):我和我的合伙人桑德拉·曼宁格都很了解技术,并且对科幻小说和现实科学中的新兴领域具有浓厚的兴趣。我很幸运地处在体验建筑数字化设计技术革命的前沿位置上。早在我的学生阶段,我就接触到运行Softimage的SGI工作站。它一瞬间就把我吸引到这种设计技术上来,因为它令我可以开拓一种在主流的常规建筑设计中无法体验的空间视野。这种像异国情调一般的建筑风格变成了我的专长,并且在和桑德拉·曼宁格共同创办了SPAN事务所以后,我们一头扎进了这种以计算机作为驱动的建筑设计,以及用计算机控制的机械在物质世界中实现我们的想法的研究中。
L: 能否请您用你们最近的设计项目做实例,简要地谈谈你们对建筑学的主要思考?
C: 建筑学的主要任务是组织空间材料以创造特定的空间条件。在这里,有一系列的可能性来思考这种组织架构的自然性质,以及在空间中组织材料的方法。在过去几年中,我们通过计算机的模拟已经能够理解环境压力是如何实际作用于物质的聚集的,也了解了我们如何才能在设计中达到某种具体的建筑表现形式。事实上,空间的衔接不仅反应了建筑消耗能源的方式,这点在今天的标准中已经非常明确了,而且它也可以被理解为一种文化的声明。
上海世博会奥地利馆是一个完美的机会,展示了我们在最近几年中发展的各种各样的想法。这个建筑是完全用计算机设计出来的,在整个设计过程中没有用到任何手工绘图。超过100个计算机模型的推敲才演变成最终建成的这个版本。这个建筑体现了我们对拓扑结构和计算机控制加工方法的研究成果。一系列的环境压力,如太阳辐射和声学力场等,也影响了建筑形式。建筑的拓扑关系体现了室内室外空间的连续无缝转换,体现了建筑的形式从它自身的中央空间展开到其他空间的过渡。我们的其他一系列项目也一脉相承地遵循了同样的拓扑结构和环境因素思维,如在巴黎的布朗库西博物馆和在马里博尔的现代艺术博物馆等。
我们最新的研究是探索递归的几何性质。已故数学家伯诺伊特·曼德尔布罗给了我非常深刻的印象。他是著名的分形几何的发明者,在接受采访时他曾经介绍了在罗马参观巴洛克建筑的经历。他描述了当他进入一个罗马教堂的时候,走得越近,越多的复杂细节就会在视野中出现。事实上,这就是一种几何形体在不同尺度上重复出现的递归现象。这里我要明确一点:递归描述了一个函数的定义在自身被重复运用的过程,导致了自我相似性。 一旦我们掌握了递归的几何原理,我们就开始寻找在建筑上运用的可能。因为递归具有在不同尺度上的重复性,事实上,我们可以在任何建筑尺度上运用这个基本的概念。我们仍然在探索它的运用可能性,也许将在下一个建筑项目中让这个研究进一步成型。
L: 在你们构思设计概念的过程中,算法思维是如何影响你们的设计形成的?能否谈谈你关于数字化工具,包括参数化设计、数字制造等的理解?
C: 在很久以前,我们就采用只在计算机上设计的工作方法了。我们并不认为计算机只是一种可视化的工具;相反,我们把它当做是一个在设计进程中的合作伙伴。事实上,这个和计算机互动的过程更像是一种对话,一种计算机中的算法过程和设计师的设计理解之间的对话。这一设计方法意味着计算机可以帮助设计师处理复杂的、甚至不可能用手工来进行计算的设计过程,同时,设计师也将计算机推进到了一个特定的感性极限。最近一个时期,一种影响建筑生成的因素正在发挥作用:模拟技术。计算机模拟并不是一个新的发现,可能在第二次世界大战时第一台计算机出现的时候就已经存在了,这种技术最早是用来模拟弹道轨迹的。然而,模拟技术在过去几年得到了突破性的运用,甚至可以把模拟得到的信息运用于参数化建模工具中。这意味着环境信息事实上直接影响着使用计算工具得到的设计形式,而这种算法思维也导致了一种崭新的建筑设计分支的出现。
当这些技术不仅可用于设计过程,也能适用于生产过程时,这整个过程就真的变得非常有趣了。我们一直都感兴趣的是计算机控制的机械的使用。许多其他行业,如汽车业、航空业和造船业中的工业机器人,计算机控制切割焊接机的使用已经有几十年的历史了。现在,这些机器正变得越来越容易获得,并且为建造建筑项目提供了非常有力的工具。在我们的公司,我们已经学会如何使用激光切割机、三维打印机、工业机器人、数控铣床等来找到使我们的计算机生成的设计对象成为真正的物质实体的办法。关键是要了解这个新兴的生产环境,以找到在高端建筑设计项目中的设计策略。
L: 除了奥地利馆,你们在中国有其他正在进行的项目吗?你们对数字化设计工具在中国建筑产业的未来发展有何看法?
C: 目前,我们正在进行各种中国项目的谈判,所以我相信我们将会有更多的项目在中国实施。关于对数字化工具在中国发展的问题,在我看来,中国的建筑行业和建筑教育已经对数字设计和建造所带来的机会敞开了胸怀。这个过程是非常快的。2008年是我第一次在北京讲有关脚本的课程。当时我的演讲课程人满为患!今天,我在德国德绍的工作室几乎有一半的学生是华人。因此,中国在这方面的发展是非常非常快的。我敢肯定,很快中国将达到和任何其他国家相同的水平。我对这样的发展感到非常高兴,因为数字的代码是一个全球性的语言,可以成为在任何地方的讨论的一部分,也加强和促进了世界各地不同区域之间的沟通。
L: 请简要介绍您的教学经验和您主要的教学方法。
C: 因为各种原因,我毕业以后就开始了教学。在我的眼中,教育领域总是处在建筑学发展的最前沿,学术界为扩展建筑设计和课程中的新想法创造了机会。我一直有一个愿望,能将建筑实践和学术研究结合起来,以探索一条新的建筑学之路。我所教的每一个设计课程都是针对某一个具体问题的严谨的探索。在教学过程中,我们尽量把注意力放在和数字化设计技术相关联的主题上,有时可能是一个非常基本的课题。我最早在维也纳应用艺术大学教授研究生课程,课程的名称是都市策略,我们重点关注将粘性物质的行为特征作为都市状态下的一种设计策略。后来,我被指定为德绍建筑学院的客座教授,以及巴塞罗那ESARQ的遗传建筑学课程教授。我还任教于世界各地不同的大学的许多讲习班,这里就不一一提及了。
L: 您的学术研究、设计教学方法和您自己的专业实践之间具有一种什么样的关系?
C: 学术研究和我们的实践工作相互交织成一种非常复杂的格局。在我们的事务所中出现的想法经常作为一种基本的概念在大学的教学中得到进一步的发展,并且在那里探讨各种不同的可能性和可能的解决方案。我最希望看到的情景是一个学生有了他自己的想法和他自己的风格,而这种风格的出现是基于我们在设计课程中探索的问题创造出来的框架。最好的情况是每个学生都能达到他们自己的目标,并且发现他们在建筑设计中独特的道路。□
L: Please make a introduction of SPAN architect's major professional practice and research experience.
C: Both of us are very tech-savvy and driven by desires emerging out of the field of Science Fiction as well as factual Science. I was in the lucky position to experience the Cambrian explosion in digital design techniques for architecture first hand.Very early on during my studying time I came in touch with an SGI workstation running Softimage.I felt instantly attracted to the opportunities within this design techniques, as it enabled me to explore spatial conditions outside the predominant conventions in Architectural design. These exotic,opulent architectural conditions became my expertise, and after opening up the practice SPAN together with my partner Sandra Manninger we engulfed into an exploration of computational driven architecture design in full extent, including computer controlled machinery to materialize our ideas also in a physical environment.
L: Can you briefly talk about your latest main concern of your architecture, using your recent projects as cases?
C: The main task of architecture is to organize material in space in order to create specific spatial conditions. In this extent there is a series of possibilities to speculate on the nature of this organization, as well as on the methods to organize material in space. In the last years we have been able to understand, by the use of computer simulations, how environmental pressures actually influence any aggregation of material and how we can achieve a specific performance in the building by the way we form the design. In fact the articulation of space not only reflects back in the way the buildings consume energy, that should be very clear by today's standards, but it also can be read as a cultural statement.
The Austrian Pavilion for the Shanghai Expo was a perfect chance to demonstrate the manifold ideas we developed in architecture throughout the last years. The building was completely developed on the computer, not a single pen was harmed in the process. A genealogy of over one hundred computer-models resulted in the final iteration that materialized as the building on the site. The building was a result of our research in Topology as well as in computer controlled fabrication methods.Furthermore a series of environmental pressures,such as solar radiation and acoustic forces,influenced the form of the building. The Topology is present in the seamless transition between interior and exterior, the continuous circulation, as well as in unfolding of the building from its central concert room to the other spaces. There is a series of other projects that also follow the same lineage of thinking, topology and environmental factors, such as the Brancusi Museum in Paris and the Museum of Modern Art is Maribor.
The latest research we have been exploring is the nature of recursive geometries. I was very impressed by one statement of the late mathematician Benoit Mandelbrot. He was the inventor of the famous fractal geometry, and he described in an interview his experience with baroque architecture in Rome. He described how he approached a church in Rome and the closer he came the more intricate details emerged in his field of view which were self-similar in nature, in fact a recursive event, whereas the geometry starts to repeat on different scales. Just to make clear what we are talking about here: Recursion describes a process in which the function being defined is applied within its own definition, meaning that it results in self-similarity. Once we discovered how we can use the geometric rules of recursion we started to look for the architectural implications.Due to the nature of repetition in various scales it is in fact possible to us this very basic idea in every architectural scale. We are still in the middle of exploring the possibilities, with the next architecture projects we will make the step to make this research visible and physical.
L: How computational thinking come into play in the process of producing the design concept?C: We adapted the method to work in the computer exclusively already long time ago. We do not consider the Computer to be a tool for visualization,but a partner in the design process. In fact it is more like a dialogue between computational processes in the computer and the sensible insights of the designer who guides the process. Considering this design method means that the computer can help to handle complex processes, that wouldn't be possible to calculate by hand, simultaneously the designer pushes the machine to the limits of a specific sensibility. In recent times an additional factor for the formation of architecture came into play:simulation techniques. Simulation on the computer is not a new discovery, it has been around probably since the first computer came up, around World War II. In fact one of the first tasks for this computers was the simulation of the ballistic trajectories of artillery fire. However, the resolution of the simulation has exploded within the last couple of years, as well as the possibilities to connect the information resulting from the simulation with parametric modeling tools. In fact this means that information from the environment directly influences the form of the design, by the use of computational tools. This idea of computational thinking has emerged in a complete new branch of architectural design.
It really becomes interesting when these techniques are not only used for the design process but also for the production process. We have been always interested in the use of computer-controlled machinery. Many other industries, such as the car industry, the aviation industry and the ship building industry have been using industrial robots and computer controlled cutting and welding machines for decades. Now these machines are becoming more and more available and provide a very powerful tool for the fabrication of highly articulated architecture projects. In our office we have learned how to use laser cutting machines, 3D printers, industrial robots and CNC Milling machines,in order to find ways how to make our computer generated designs into real, physical objects. It is essential to understand this emerging fabrication environment in order to find strategies of formation in advanced architecture projects.
L: Except for the Austrian Pavilion, do you have other Chinese Projects ongoing? What's your opinion of the development of digital design tools in Chinese architecture industry in the near future?
C: At the moment we are negotiating a variety of projects in China, so I'm sure there will be more to see of our work in China soon.
Considering your question about the development of digital tools in China: It appears to me as if the Chinese architectural industry and education is totally embracing the opportunities inherent in digital design and fabrication tools. The process is very fast. 2008 was the first scripting course in Beijing. I was there to give a lecture.The course was packed! Today almost half of the students in my studio in Dessau, Germany, are Chinese. So the development is very, very fast,and I'm sure that China will be on the same level as any other country very soon. I'm really very happy about this development, as the digital code presents a global language that can be part of the discussion everywhere, increasing and facilitating the communication between different sites all over the world.
L: Please briefly introduce your teaching experience,and your primary teaching method.
C: I started teaching briefly after I graduated, for various reasons. On the one side the academic field is the one, in my eyes, that is always on the forefront of architectural developments. Academia offers the opportunity to increase and expand novel architectural ideas in terms of design as well as discourse. I always had the desire to combine both architectural practice and academic research in order to explore novel paths in architecture. The main agenda in every studio or workshop I teach is a rigorous exploration of a specific problem. We try to focus on one topic in the studios, connected to digital design techniques. Sometimes it is also a very basic topic. I first started teaching at the postgraduate program of the University of applied arts in Viennna,die Angewandte. The course is called urban strategies, and we focused on the emergent behavior of viscous matter as a design strategy for urban conditions. Later I was assigned as Guest Professor at the Dessau Institute of Architecture at the Bauhaus and Professor at the Genetic Architecture Program of the ESARQ in Barcelona, Spain. In the meantime I have been teaching many workshops in different Universities all over the world, it would take too long to mention them all.
L: What's the relationship of your academic research, the pedagogy in the studio and your own professional practice?
C: The academic research and the work in our practice are woven into each other in a very intricate pattern. Sometimes ideas that emerge in the office as a rudimentary concept move on to the university and explode there in a variety of possible solutions. My favorite event is when a student discovers his own idea, his own style, based on a studio outline we created emerging out of a problem we explored in the office. In best case every student reaches this goal and discovers his own approach in architecture design. □
