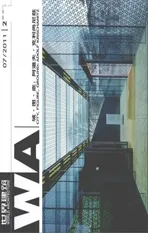20年代之屋,维也纳,奥地利
2011-07-30阿道夫·克利尚尼兹,司马蕾

1 历史照片/Historical photos(摄影/Photo: Österreichische Nationalbibliothek)

2 历史照片/Historical photos(摄影/Photo: Österreichische Nationalbibliothek)

3 地下二层平面/Basement 2 plan 1-艺术品出租/Artothek 2-入口区/Entrance Area 3-储藏/Storage 4-技术用房/Technics

4 地下一层平面/Basement 1 plan 1-开放区/Open Area 2-露台/Terrace 3-沃特巴花园/Wotruba-Garden 4-厨房/Kitchen 5-咖啡厅、衣帽间/Cafe、Wardrobe 6-儿童工作室/Children's Studio 7-院子/Yard 8-沃特巴档案储藏/Storage Wotruba-Archive 9-工作位/Working Station 10-雕塑院/Sailpture Yard 11-沃特巴展览区/Exhibition Area Wotruba 12-技术用房/Technics 13-储藏/Storage
本建筑是1958年布鲁塞尔世界博览会的展厅,由卡尔·施旺哲设计。建筑营造出的环境、高度和空间都非常迷人。1962年,该建筑在维也纳被重建,并成为了一个20世纪艺术博物馆。
建筑后部用作雕塑展示的空间紧贴建筑主体,形成引人注目的音乐般的空间韵律。“20年代之屋”目前在阿森纳大街上的立面通过较低的庭院和其上的桥梁得到了加强。建筑前的空间和桥突显出建筑的景观轮廓。前院的宽度限定了庭院尽端的塔的尺寸。这座塔是重新定义“20年代之屋”的一个重要元素,但对既有建筑并未造成影响。通过在延续原有建筑布局规则的基础上加设较低的一层,形成了建筑的全新概念和空间感受。上层楼面可变的展示系统使空间能适应不同的使用需要。塔则嵌入建筑网格中,起到对建筑物的强调作用。
2011年9月,“20年代之屋”将在奥地利美景宫美术馆中重新作为一个艺术博物馆开放。□(司马蕾 译)

5 改造前/Before conversion(摄影/Photo: Kurt Prinz)

6 改造前/Before conversion(摄影/Photo: Kurt Prinz)

7 改造前/Before conversion(摄影/Photo: Kurt Prinz)

8 改造前/Before conversion(摄影/Photo: Kurt Prinz)

9 改造前/Before conversion(摄影/Photo: Kurt Prinz)

10 首层平面/Ground floor plan 1-入口区/Entrance Area 2-功能房/Function Room 3-电影院/Cinema 4-门厅/Foyer 5-博物馆商店/Museum Shop 6-入口厅/Entrance Hall 7-办公空间/Office Hall

11 上层平面/Upper floor plan 1-中庭/Atrium 2-画廊/Gallery 3-管理/Administration
This building is a pavilion for the Brussels world fair in 1958, designed by Karl Schwanzer, fascinating with its character that generates the surroundings,heights and spaces. In 1962 the building was reerected in Vienna and since then used as a Museum for the Arts of the 20th Century.
Remarkable is the accompanying music of space, located at the rear, which give room for sculptures, which nestles to the building.The present appearance of the “20er Haus”on Arsenal Street is strengthened by adding a lowered court and a bridge crossing the same.The space in front of the building and the bridge present the landscape frame of the building.The frontcourts width defines the dimension of the tower located at the end of the court. The tower serves as an important signal for the new definition of the “20er Haus” without actually touching the existing building. By continuing the rules of topology of the existing arrangement and gaining a lower floor, a new definition and a reassessment is achieved. A variable exhibition system on the upper floor makes different use of space possible. The tower inscribes itself into the grid like emphasis of the structure.
In September 2011 the 20er-Haus will be reopened as an Art-Museum for the Österreichische Galerien Belvedere. □
业主/Client: Burghauptmannschaft, Österreich
使用者/Occupant: Österreichische Galerien Belvedere
合作者/Collaborators: Luciano Parodi (项目建筑师/Project Architect), Jana Raudnitzky, Felix Siegrist,Karin Triendl, Florian Zierer, Anna Dabernig, Gregor Hauke, Stefan Just

12 效果图/Rendering

13 效果图/Rendering

14 剖面/Sections

15 剖面/Sections

16 剖面/Sections
