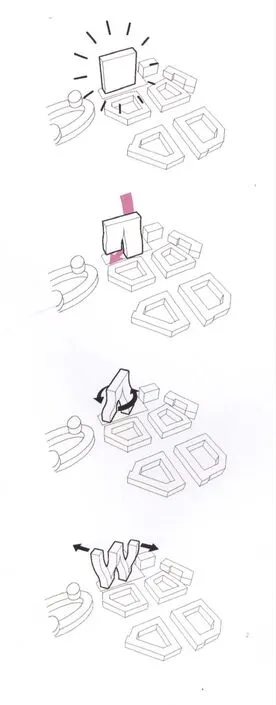沃尔特大厦,布拉格,捷克
2011-04-09建筑设计BIG
建筑设计:BIG

如何在已经成为布拉格标志的美丽天际线下建起一座现代风格的大厦呢?我们是否可能建造一座既顺应当地历史文脉和建筑传统、自身又具有足够的冲击力以成为当地新地标的大厦?
通过将布拉格旧城建造塔群的传统与现代摩天大楼的理性组织方式结合,一种统一了历史性、功能性和对于新地标的需求的现代式高塔是有可能成为现实的。
看似由4座不相同的高塔构成的建筑群实际上是一座连续的建筑,设计者将它分割以寻求表面积和立面面积的最大化,创造出独具魅力的公寓大楼。对于楼板的特殊处理,使得普通的公寓变化为一系列高塔。扭转的设计使得建筑整体向周边环境开放,同时引入日照和人流。□(李璠 译)
How can you build a modern tower in this great line of beautiful towers that has become the trademark of Prague? Is it possible to build a tower that fits in the historical framework and the architectural tradition of Prague and at the same time create an image that is so powerful that the tower can become an icon or landmark of the site?
By combining the tradition of building towers in clusters, typical for the old Prague, with the rational way of organizing tall buildings, known from the modern skyscrapers, it is possible to make a new kind of contemporary tower, which unites history,functionality and the need for a new landmark.
What will appear as 4 different towers is actually one continuous building, which is sliced up and pulled apart to maximize the amount of surface and facade area to create attractive apartments. The manipulation of the slab turns an ordinary apartment slab into a series of towers. By twisting the building, it‘opens up’towards the surroundings-letting in people and light.□
合作者/Collaborators: Adams Kara Taylor
规模/Size: 38 000m2
高度/Height: 90m
状态/Status: 进行中/In Progress
主管合伙人/Partner-in-Charge: Bjarke Ingels
项目负责人/Project Leader: Niels Lund Petersen项目团队/Team: Kamil Szoltysek, Jan Magasanik

1 外景透视/Exterior view perspective
2 图解/Diagrams



3.4 模型/Models
5 外景透视/Exterior view perspective
