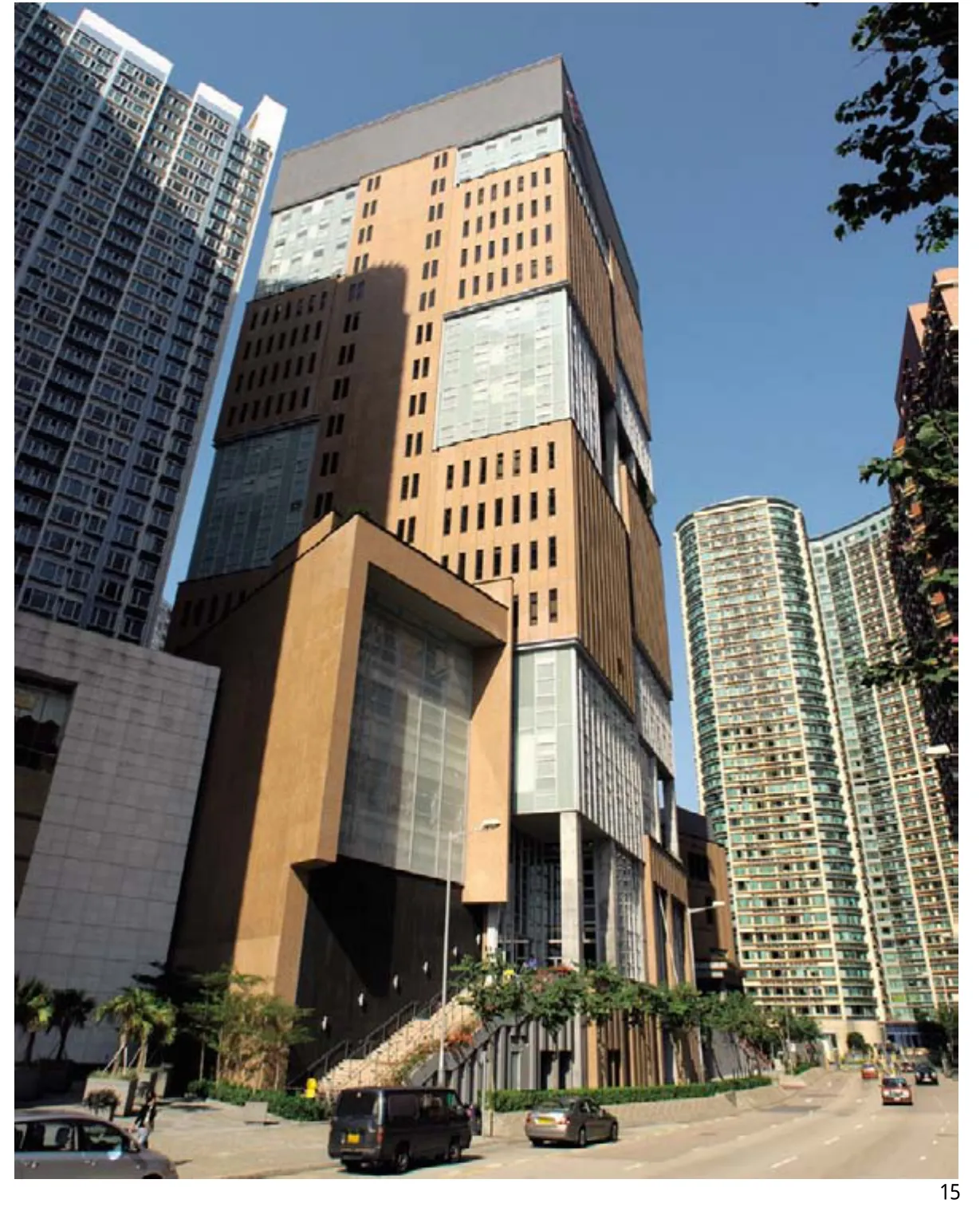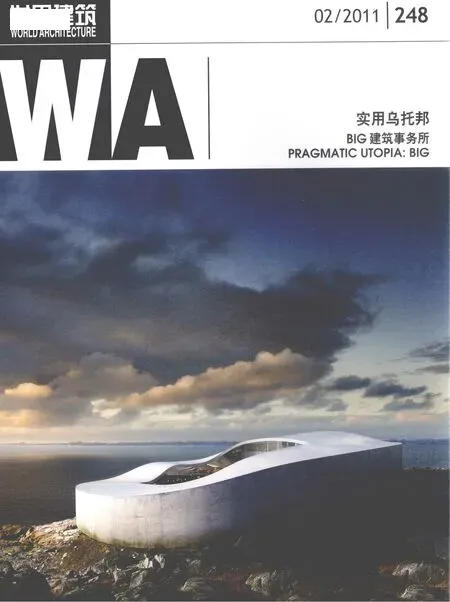垂直的合院:香港理工大学专上学院,香港,中国
2011-04-09王维仁WANGWeijen
王维仁/WANG Weijen

“他(王维仁)将他对合院作为一种普世空间理念的思考,体现到他一路的建筑实践中,将合院空间赋予了适当的地域特征,成功地结合了南中国的海洋性气候。更重要的是,从一个可再生的角度,他赋予‘合院’这种模数化的变换排列单元以新的生命,成功地通过多个向度反复地将这些组件排列组合、灵活调整以适应不同的基地与设计内容。这一系列建筑思想的演进充分展现在他10余年以来的校园建筑设计中……
然后,到了2007年岭南大学小区学院和2008年的香港理工大学专上学院,之前发展的开敞通风而可再生的模数化合院,与相应的围合体量又回到了王维仁的设计中。这两个作品特别值得称道的是,在它们空间秩序的力量和弹性,以及在独特的立面语法中,可以明显感受到一种显著的中国特质……
同时,这种对合院模数在三维空间的变化和运用,让王维仁的建筑能创造出一种相对独立的小世界,像一个微观的城市;即使是面对高难度的基地,如岭南大学角落起伏的山坡或香港理工大学专上学院的狭小地块,建筑仍以高层的形态出现,与香港高密度的城市肌理共生。”
—肯尼斯·弗兰姆普敦《王维仁的建筑》
剖面的空中四合院
步步高升:垂直的校园步道
不同于一般以电梯为中心将教室围绕排列的高层校园的配置,这个设计希望在高层的楼面创造出一系列的绿色户外空间。设计以这些空中花园作为动线空间,安排户外的楼梯或电扶梯的垂直步行系统,将人流引导而上。4个4层高的立方虚体空间由下而上地旋转安排,与4层高、占25%楼面的立方实体模块空间策略性地交错;沿着花园平台上的电扶梯步行而上,每两层可以连接到下一个模块的花园平台,一路循环上升。
少乘电梯,走路上下
图书馆被策略性地安排在塔楼的中间层,除了可以作为校园学习的核心空间,也提供学生在地面和裙楼层之外一个新的高程点,是使用者新的空间参考坐标,成为在高层上课的学生最重要的公共空间,因而重新分配教室上上下下的人流,减少电梯的负荷。为了鼓励人们利用空中花园的楼梯或电扶梯上下,电梯刻意地安排每两层只停一站,并以9层和10层的图书馆作为高层和低层电梯的转换点。
逐步上升的裙楼
建筑裙楼共5层,除了地面的停车和卸货服务,设计以一系列逐渐升高的广场,将人流带上2层的演讲厅平台,以及3层的体育馆平台,然后一路带到5层屋顶的学生咖啡厅和平台。上课的人流可以一路沿着平台步行而上,或有机性地从不同层的平台进入大厅和电梯间。对于必须采用高层模式校园的香港而言,这个设计避免了大多数情况下,大量学生在上下课时挤在首层大堂等电梯的瓶颈,鼓励引导学生由不同的楼层平台进入校园建筑,也增加了学生对平台户外空间的使用机会。
预铸混凝土与弹性模块
建筑平面以9m的教室宽为设计模数,采用4×3的12宫格配置;建筑立面配合4层高的空中花园体量,以每4层16m为一个设计模块。模块化的平面不但提供合理的教室开窗模数和自然采光量,也提供了日后弹性变更教室大小和使用的基础,以及立面设计清楚的构造逻辑。模块化的立面设计不但在外形上表现了内部的空间关系,更使得在东莞制造的立面预铸混凝土板成为有效的建构方式。预铸混凝土的梁和柱交错地接合,帮助了水电空调管线方便地由走道天花进出教室,提供未来维修和改变的弹性。□
“Socially committed and realistically modest to a fault, this is a man of ideas or, rather, one should say this is an architect with a universal spatial concept in mind, namely, the courtyard to which he has been able to impart an appropriate regional inflection,eminently suitable to the oceanic climate of Southern China. More importantly, from a generative standpoint, he has been able to endow the patio (as a modular, permutable unit) with a new generative life through which he has succeeded in iterating different combinatorial assemblies, ingeniously inflected in terms of both site and program. Thus, in the space of a little more than decade he has been able to create one remarkable academic complex…
The generative, modular courtyard, open to the air, and the enclosed volume of the corresponding counterform, return with Wang’s Lingnan University Community College of 2007 and his Hong Kong Polytechnic Community College of 2008. What is remarkable about both of these works is that the vigor and flexibility of the ordering concept and the specific syntax of the surface has a pre-eminently Chinese character in each instance; …At the same time, the alternation of a cubic, patio module enables Wang to create quasi-self contained worlds, cities in miniature,even on sites of exceptional difficulty; undulating leftover land in the case of Lingnan University and hemmed in high-rise form in the case of the Hong Kong Polytechnic University community college built within the dense urban fabric of Hong Kong.”
Kenneth Frampton, The Architecture of Weijen Wang
As the new campus for the Hong Kong community collage, this 20 stories-high urban campus located near the KCRC railway terminal at Hung Hum seeks for alternative ways to approach podium and tower typology.The podium is articulated into three levels of public terraces cascading along the main pedestrian path.
The tower design is an opposition against the typical model of vertical campus buildings dominated by vertical lift cores and the layout of classrooms around it. It looks into possibilities of creating a series of greenery void as sky gardens, and an alternative circulation system connecting these sky plazas all the way up. Four strategic voids are created vertically and each became activity centers for four levels of classrooms. The library is arranged at the center of the tower as the new datum level to redistribute the movement patterns. The facade articulation of the tower also reflects the pattern of the four-level module and solid-void rhythm.
It also branches out through the sky bridge connecting the surrounding campus buildings. □

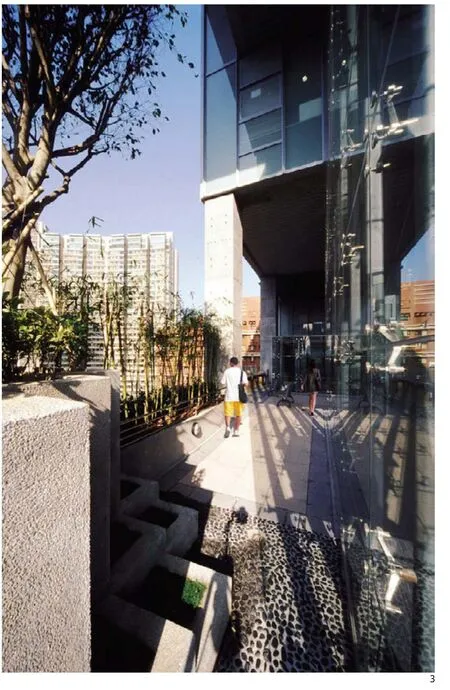
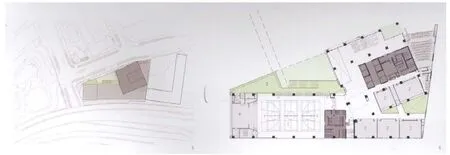
2.3 空中花园/Sky garden
4 西侧全景/West view
5 总平面/Site plan
6 1层平面/1st floor plan 1-运动场2-教室3-平台4-专业教室
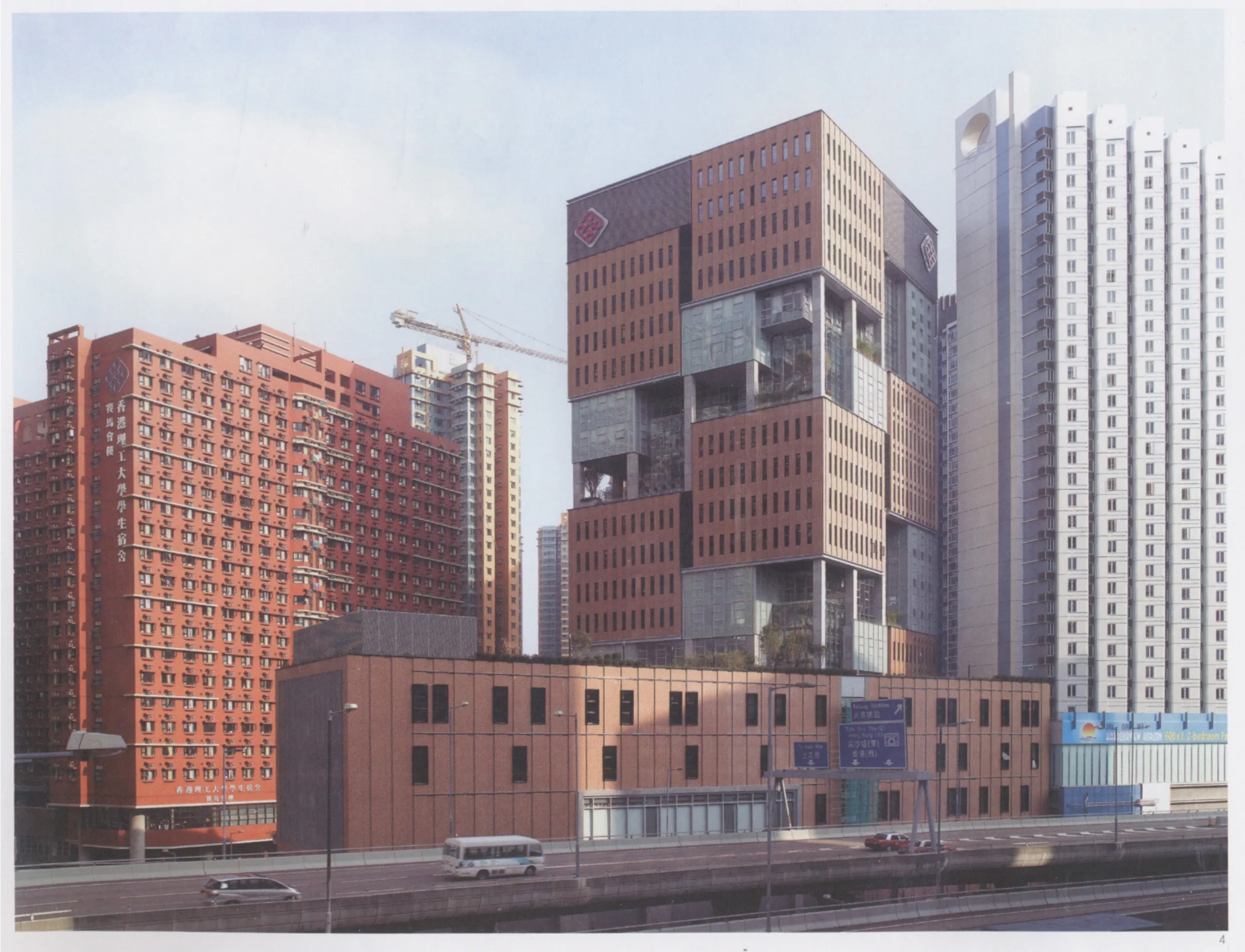
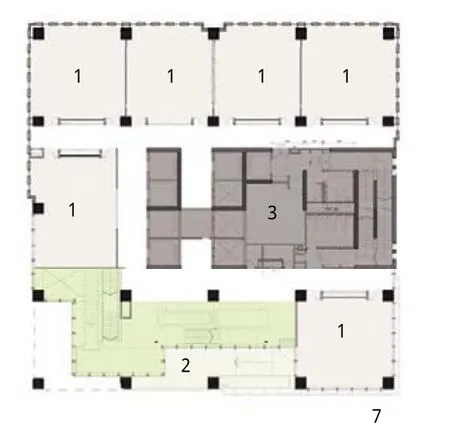

7 6层平面/6th floor plan 1-教室2-平台3-空调机房
8 12层平面/12th floor plan 1-计算机室2-办公室3-平台4-空调机房
业主/Client: 香港理工大学/Hong Kong Polytechnic University
建筑面积/Floor Area: 26 000m2, 1 150m2/floor
地块面积/Site Area: 3 000m2
建筑层数/Building Scope: 19F, podium 5F
完成时间/Completion: 2008
建筑设计/Architects: 王维仁建筑研究室,建筑设计及研究有限公司,创智建筑师有限公司/Wang Weijen Architecture, AD + RG, AGC
团队/Team: 王维仁,林云峰,张国勋,刘天行,陈智星/Weijen Wang, Bernard Lim, Denial Cheung, Peter Lau, Rex Chen
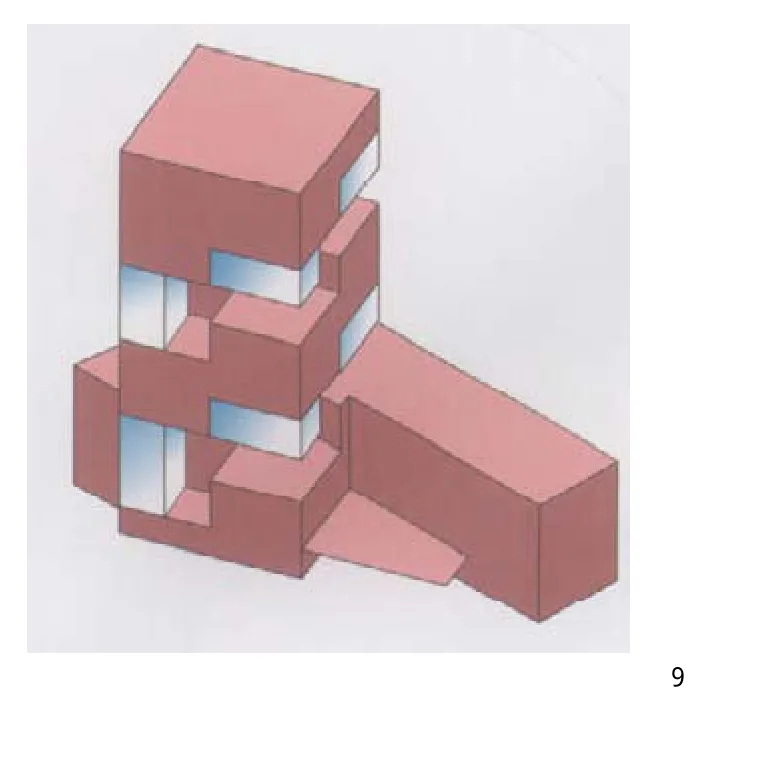

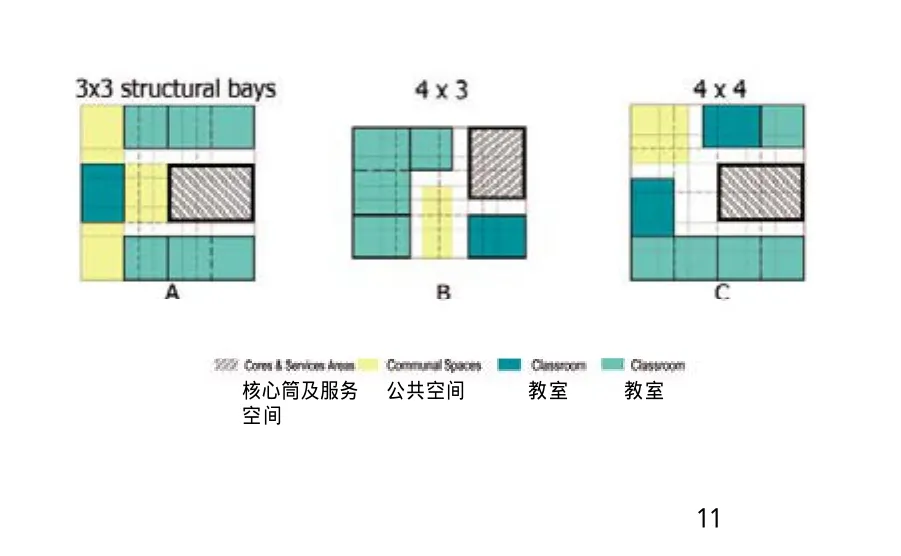
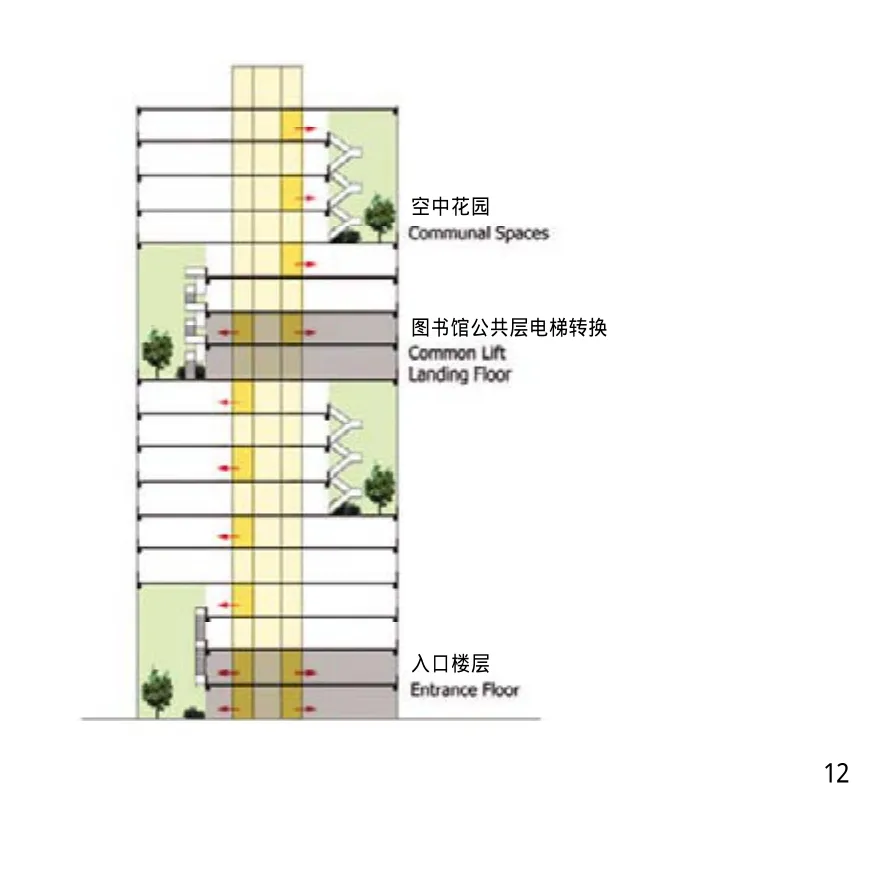
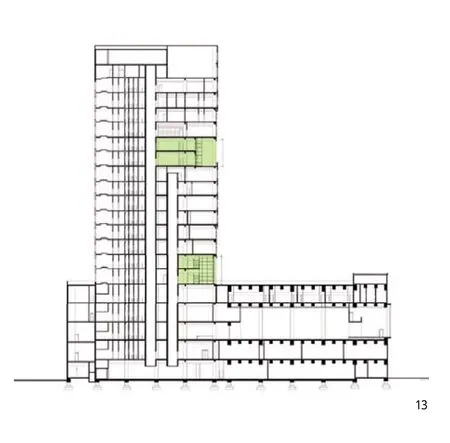

9 空间量体分析/Diagram
10立面概念/Diagram elevation
11 平面规划/Plan diagram
12剖面概念/Section diagram
13 剖面/Section
14 立面/Elevation
15 东南地面层入口/Entrance in the southeast facade
16 立面模具/Module of elevation
17 东侧裙房/East podium
