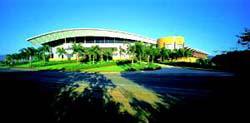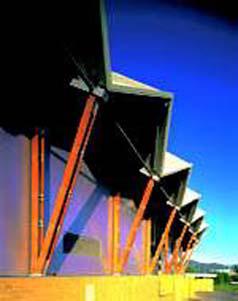凯恩斯会议中心
2001-07-10
会议中心位于北昆士兰的凯恩斯“城市港口”开发区的南端,该地区1998年由考克斯进行了主体规划。“城市港口”在未充分利用的港区进行城市开发,把原有的街道和开放空间延伸至水边。除了办公楼、公寓和酒店,规划中还包括国际码头和海军/海洋博物馆。
凯恩斯会议中心工程分为两个阶段,一期1996年完成,包括主会议厅、大厅和其他会议空间。二期1999年完工,包括一个演艺和室内体育两用大厅。
会议中心的设计基于三个理念:一是本地工业建筑棚式结构的影响,用折板技术作为建筑主体结构;二是拓展生态旅游,因此综合采用了一系列环保措施;三是会议中心在规划中应体现出它的标志性。
采用折板结构是既能跨越60m空间,又能在两侧悬挑出8m的最有效方式,以适应热带气候。屋檐下是垂直排列的日光感应百业窗,北向屋面边缘上排列着日光收集器。雨水从拱肋的水管流入悬式雨水槽和涡流阀,而后收集到蓄水罐,用于灌溉和非饮用水系统。
一期的2 400座主会议厅和二期的5 800座演出大厅都采用可收缩式座椅系统,因此可以灵活的用于展览、音乐会、室内体育和舞会等用途。屋面系统在内部是裸露的,并通过在各拱肋底部曲线上的照明加以强调。两座大厅位于屋面下,采用简单的盒式形状,在公共区和前厅营建出较大的空间。外部支撑屋面的层叠式木柱反映出该地区的传统制糖业的农业建筑结构特点。
公共空间的设计与当地艺术家进行合作,创造了一些具有本地特色的雕塑作品。 (水润宇译)
Cairns Convention was undertaken in two stages, the first completed in 1996 for the main plenary hall, foyer and meeting spaces, and the second in 1999 comprising a dual use performance and indoor sports hall.The Centre is located at the southern extremity of the Cairns Cityport Redevelopment, with the master planned by our practice in 1998.Cityport replaces underutilised dockland with urban development, extending existing streets and opening spaces to the waterfront.Apart from office buildings, apartments and hotels, the plan includes an international cruise terminal and a naval/maritime museum, inserted into historic wharf buildings in the vicinity of the Convention Centre.The design for the Convention Centre is based upon three concepts.The first is developed from the influence of the regions industrial vernacular of innovative shed structures, and uses folded plate technology as the primary structure.The second derives from the centres appeal in ecotourism, for which a comprehensive series of environmental systems were developed.The third is a planning response to the Centres role as the final ingredient in the master plan, in which the folded plate geometry allows the roof to rotate towards the urban renewal area. Folded plate structure was determined as the most efficient means for simultaneously spanning the 60 metre width and cantilevering out some 8 metres on either side for tropical climate protection.Under the eaves is a vert ical layer of solar-sensitive louvres, with solar collectors lining the edge of the north-facing roof plates.The ribs channel rainwater evenly into suspended gutters and vortex valves for collection in a cylindrical tank and redistribution for irrigation and non-potable water systems.Both the first stage 2,400 seat plenary hall and the second stage 5,800 seat performance hall have retractable seating systems which create flexibility for exhibitions, concerts, indoor sports and banquets.The roof system is exposed internally, and accentuated by lighting along the bottom chords of each rib.The two halls are inserted within the roof canopy as simple box forms, creating a range of arresting geometries in the concourse and foyer spaces.Laminated plantation timber posts externally support the roof, reflecting the many rural structures in the region that served the traditional sugar industry.The public spaces were developed in collaboration with regional artists in works ranging from relief sculpture to contemporary indigenous works, drawn from a variety of areas including Thursday Island and the Torres Strait.
 入口观外 |  会议中心 | |
 外观结构系统 |  凯恩斯会议中心内景 |

首层平面图

立面图
