悉尼国际水上运动中心
2001-07-10
悉尼国际水上运动中心,可用于国际.国内和社区水上运动。中心可容纳观众5 000人,。设有活动围墙。奥运会期间,可扩大容量为15 000人,会后缩小将容纳5 000人。
中心呈扇形,利用堆土作临时座位,这样就避免了建筑的临时感。135m长拱跨越整个场地。圆形平面和圆拱,相互对应,屋面造型生动活泼。
该中心内拥有各种游泳比赛设施,还有一个大型休闲娱乐中心。比赛区包括跳水池,50m泳池,水球和花样游泳池,可移动地板多功能池,热身池,学习浅水池。整个地板可以提高,成为无水区,还可提供闪光水面,用于模特新型泳装表演。
屋顶支撑,一边为柱子,一边为拱。该屋顶在目前是世界上最大的。环境控制也不一般,整个中心,没有空调,只在观众区有机械通风,极大地节约了成本。
娱乐中心内有浅水池,水浪.喷泉.水上游乐场和运动场。观众可在馆内参观,并可边看孩子嬉戏,边在餐馆就餐。该中心自开放以来,倍受居民欢迎。
水上运动中心用途广泛。也可举办音乐会和宴会。中心投入使用后,来访者络绎不绝。
(刘河译)
The Sydney International Aquiatic Centre has been designed essentially for international, National and community use. The building has a crowd capacity of 5,000 and has removable walls enabling the centre to enlarge to 15,000 spectators for the Olympic occasion and return to 5,000 capacity thereafter. Designed on a segment of a circle, in plan the Aquatic Centre uses earth mounding within the architecture to accommodate the temporary seats. This maintains the integrity of the architecture and avoids the feeling of temporiness that so many Olympic buildings have had in the past. An arch 135 meters spans the entire length of the complex enabling the wall to the temporary seating to be removed. Around this the architecture of the Aquatic Centre has evolved. The circular plan interacts with the circular arch and the segmental forms of the roof give a lively expression.The Centre combines state of the art competition swimming facilities for all swimming events with a large and very popular leisure/family centre.The competition area includes a diving pool, a 50m competition pool, a pool for water polo and synchronised swimming and a utility pool with a moveable floor allowing it to be used for regular swimming events, a warm up pool, or as raised to create a shallow pool for toddler training.The floor can be raised completely to provide a totally water free area for promotional events, even providing a shimmering sheet of water as a catwalk for the modelling of the newest line of swimwear.The pool roof is a tridetic structure supported on columns on one side and by a major arch on the other. The roof in this combination is one of the largest undertakings of its kind in the world. The environmental control of the pool is unusual, where instead of air conditioning the whole space only the zone around the spectator roofing is conditioned by using the aerodynamics of the space thus achieving great economies.The leisure/family centre combines a wading beach for the toddlers, a river ride and water slides for all ages enriched by a combination of water features, fountains, spas, and areas for aquarobics and play.Visitors can visit the gym or eat in the restaurant while they watch children frolic.It is truly a family Centre and since its opening has proved highly popular.The Centre is used at all times - its flexibility allows for innumerable uses from symphony concerts to banquets, and since opening, visitor numbers have far exceeded projections with the Centre occasionally having to close its doors to cope with the numbers seeking admission.
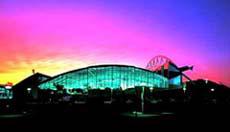 比赛区正面的内景 | 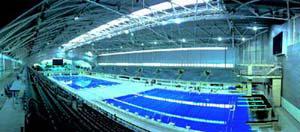 比赛区侧面内景 |
 悉尼国际水上运动馆首层平面图 | 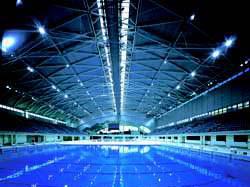 运动馆夜景 |
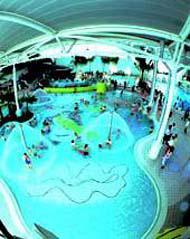 悉尼国际水上戏水乐园 | 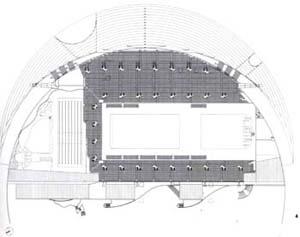 悉尼国际水上运动馆二层平面图 |

(图7)模剖面图(图8)纵剖面图
