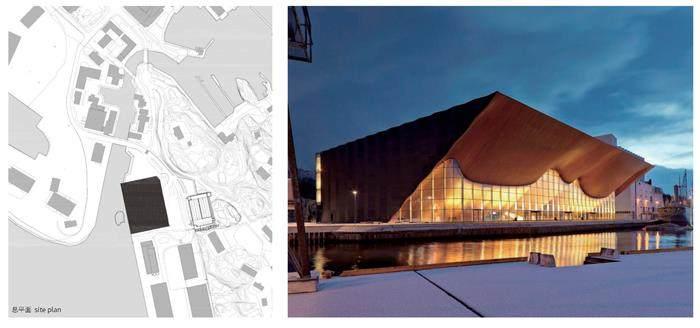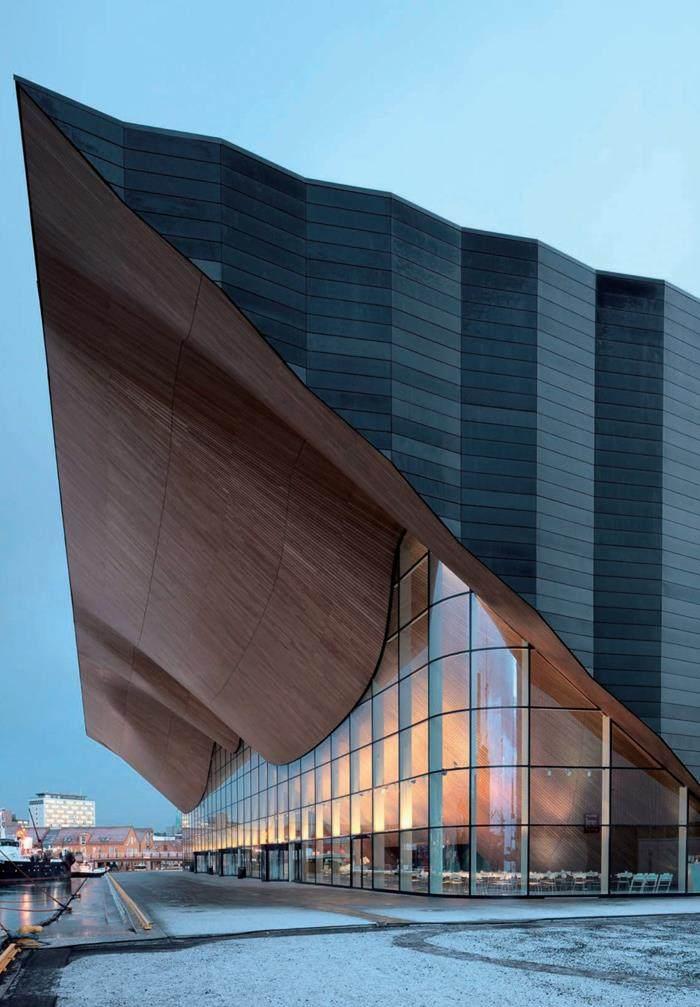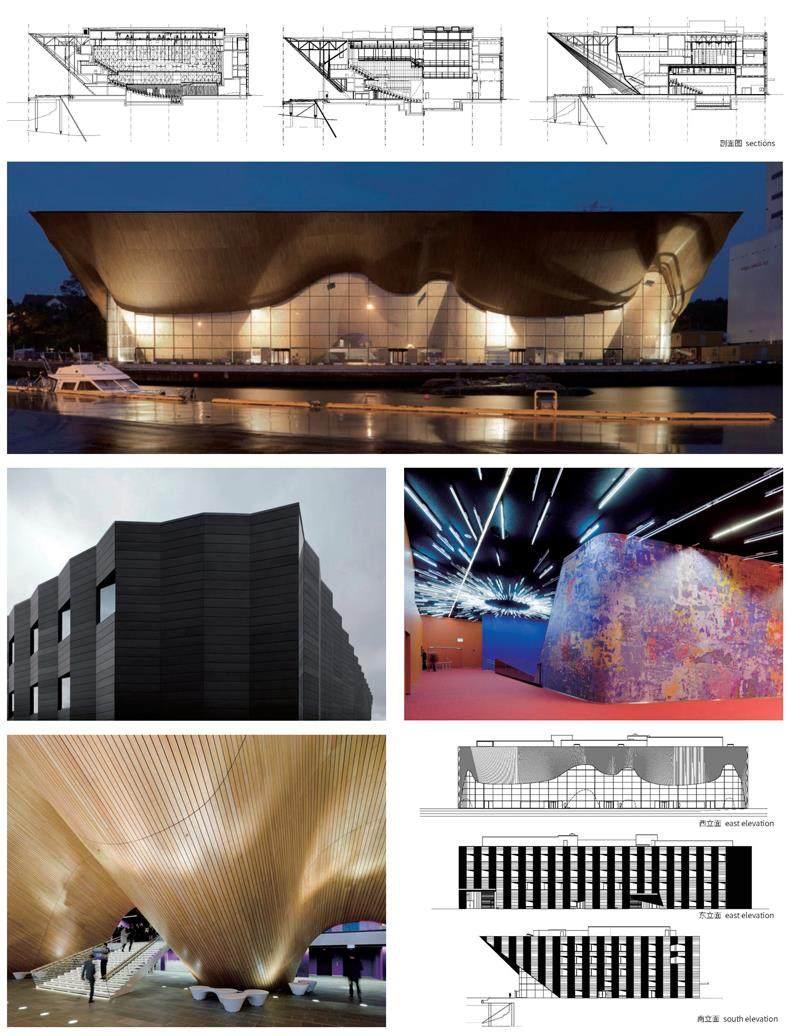Kilden表演艺术中心
2024-06-16



业主单位:Teater- og Konserthus for S?rlandet IKS
设计单位:ALA建筑师事务所
合作单位:SMS建筑事务所
项目状况:2012年对公众开放,2014年12月扩建竣工
项目摄影:Tuomas Uusheimo, Iwan Baan
主承包商:AF Gruppen
结构设计:WSP Multiconsult AS
总声学设计:Brekke Strand声学设计公司
剧场技术:剧院项目顾问公司
暖通空调:Sweco Gr?ner
电气工程:Cowi
Client: Teater- og Konserthus for S?rlandet IKS
Architects: ALA Architects
Collaborater: SMS Arkitekter AS
Status: Built, open to public since January 2012, expansion completed in December 2014
Photographs: Tuomas Uusheimo, Iwan Baan
Main contractor: AF Gruppen
Structural design: WSP Multiconsult AS
General acoustic design: Brekke Strand Acoustics
Theater technology: Theatre Projects Consultants
HVAC: Sweco Gr?ner
Electrical engineering: Cowi
Kilden是挪威克里斯蒂安桑的剧院和音乐厅,它将S?rlandet地区的所有表演艺术机构融为一体。克里斯蒂安桑交响乐团有一个可容纳1200人的音乐厅,Kilden剧院拥有一个可容纳700人的剧院大厅,剧院还可变换为Kilden歌剧表演的舞台。此外,这里还设有一座专门上演实验戏剧的小舞台,以及一座位于地面层的多功能厅。
Kilden可带来多种体验。音乐厅、剧院和多功能厅高效互不干扰的服务方式构成该建筑的核心。巨大的抽象式墙壁采用当地橡木,将现实与虚幻世界分离。观众从自然景观中穿行而过,进入表演艺术的区域。这面墙壁由楔形CNC铣削实木板制成,不仅形成伪装的戏剧效果,还是一种具象的触觉制品,同时提高了门厅的声学效果。其他立面的无限制黑色格调突出了门厅的壮观。
此项目基于原始设计并在给定时间和预算内执行。2014年底完成场地扩建,增加了排练空间。
Kilden, a theater and concert hall in Kristiansand, Norway, has brought together all of the S?rlandet regions performing arts institutions under one roof. Kristiansand Symphony Orchestra has a concert hall accommodating 1,200 attendees. The Kilden Theater is performing in a theater hall with a capacity of 700, that can be transformed to also accommodate opera performances by Kilden Opera. In addition, there is a smaller stage for experimental theater and a multi-purpose hall with a level floor.
Kilden produces experiences. The way the concert, theater and multi-purpose halls are serviced efficiently and without interference forms the core of its architecture. The monumental abstract form of the wall made of local oak separates reality from fantasy. Passing through, the audience will move from natural landscape to the realm of performing arts. This wall made of wedged CNC milled solid planks is not only a disguised theatrical effect but a concrete tactile artifact, which also improves the acoustics of the foyer. The infinite blackness of the other facades emphasizes the spectacle of the foyer.
The project was executed according to the original design, and within the given timeframe and budget. The expansion of the venue containing more rehearsal space was completed in late 2014.
