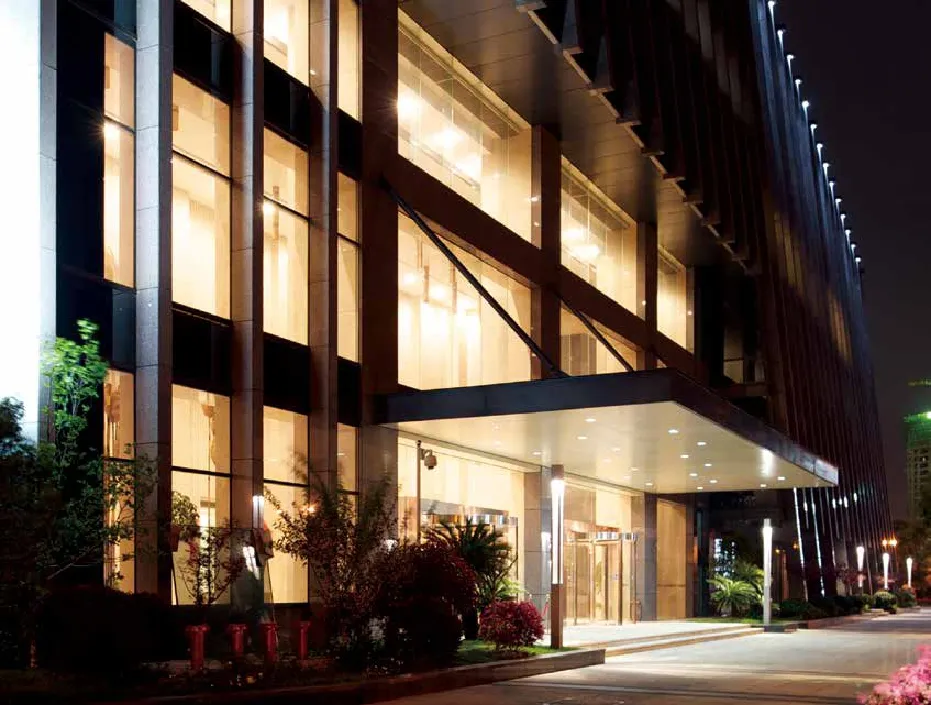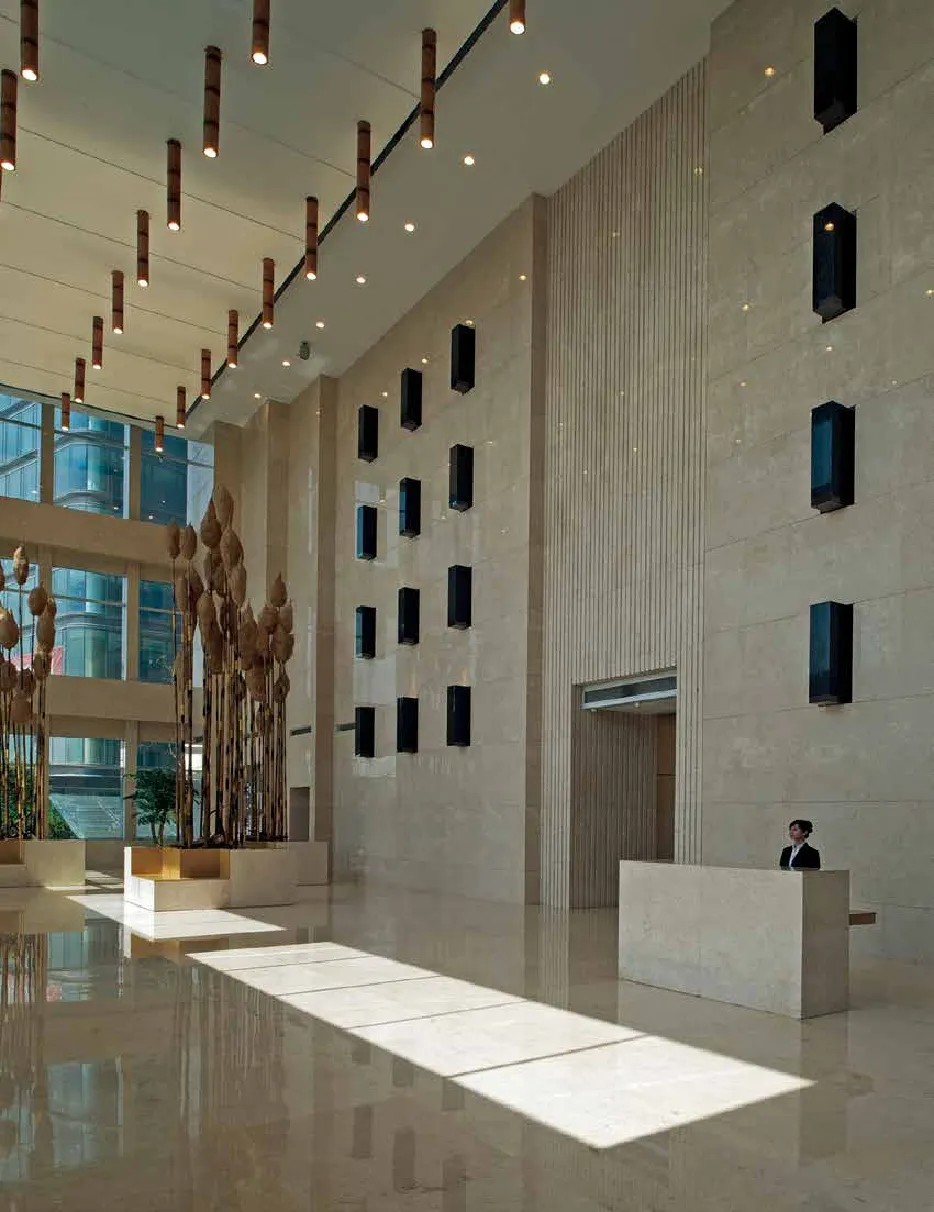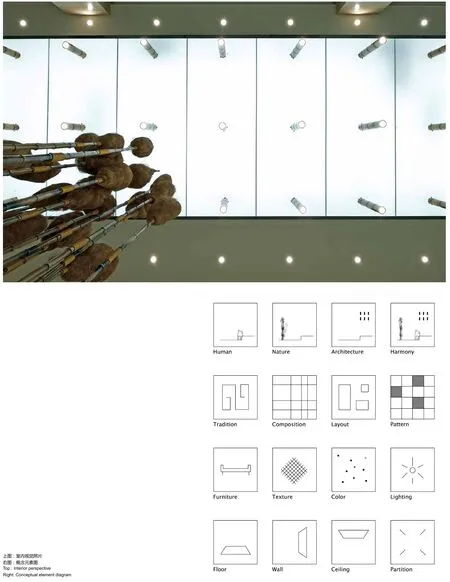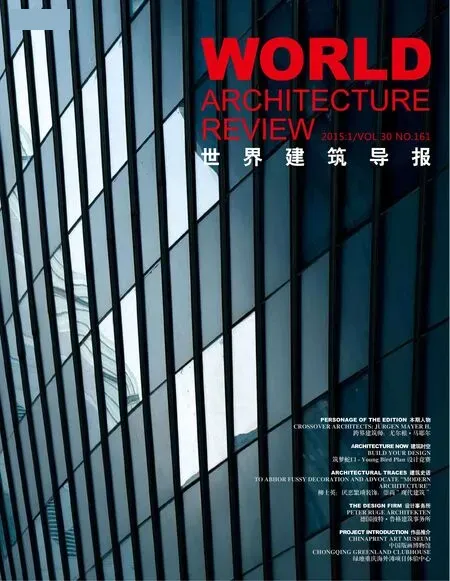宏程办公大楼
2015-11-29
宏程办公大楼
HONGCHENG OFFICE
Interior Design
Hangzhou, China
室内设计
中国杭州
宏程摩天大楼位于杭州钱塘江岸,是杭州新的行政商务区,也是很多家公司的办公场所。
根据业主的要求,需要一个相对统一的室内设计,包括主大堂、门厅、走廊和设施。
三层楼高的门厅跨度大约450平方米,形成了中央接待、等侯和信息综合区。
通过使用玻璃幕墙,建筑入口正对的公园美景得以优化。门厅配置的设计灵感来源于自然景观,通过使用有机元素加以体现。
The Hongcheng skyscraper is located on the banks of the Qiantang River in the new administrative and business district of Hangzhou city, and is home to the offices of various companies.
Commissioned by the building‘s owner, the brief called for a unified interior design throughout the common are, a design that included an upgrading of the main lobby, foyers, corridors and amenities.
The 3 storey high entrance hall spans approximately 450 m2to form the central reception, waiting and information area of the overall complex.
Views of the beautiful parkland opposite to the main entrance are optimized through the use of extensive facade glazing. The configuration of the entrance hall was inspired by the natural landscape, reflected through the use of organic elements.




