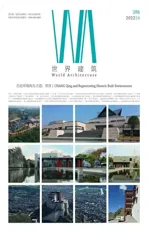南海佛学院方案设计,三亚,海南
2022-10-25汪孝安,ZHUYayun
设计主持:常青
方案设计:常青,张鹏,王红军,刘伟
合作设计:巨凯夫,吴雨航,赵英亓,门畅,刘思远
结构形式:框架结构, 砌体结构
场地面积:412,122m²
建筑面积:76,095m²
建筑高度:24m
设计时间:2015
Principal Architect: CHANG Qing
Schematic Design: CHANG Qing,ZHANG Peng, WANG Hongjun, LIU Wei Cooperative Architects: JU Kaifu,WU Yuhang, ZHAO Yingqi, MEN Chang,LIU Siyuan
Structure: Frame structure, masonry
structure
Site Area: 412,122 m²
Floor Area: 76,095 m²
Building Height: 24 m
Design Time: 2015
南海佛学院位于海南省三亚市南山文化旅游区内,东邻南山寺。基址傍山面海,形势左辅右弼,居中的北峰制高点为120m。2015 年常青应邀率团队参加了设计方案征集。
学院总体布局“一干三支”,呈狭长形展开。院总部位于北峰南坡,汉传、南传和藏传三传佛教的3 个分院沿基地东西向一字排开,均有独立的禅堂、佛殿和教学楼,学员宿舍、食堂等附属建筑。另在院总部西侧山头上建可对外服务的佛教文化体验区和驿馆,并预留了后续发展空间。设计依山就势设置环形机动车道和路边停车场,以步行动线——“菩提林荫道”东西贯穿校园各分部,循等高线和山体坡度选择适宜的蹬道走向。
形态设计提炼三传佛教建筑语言,将之类比和转化为现代佛学院的建筑意象。
院总部:基地中轴线上自北而南依次为:院图书馆——“三藏阁”,品字形平面,楼台造型,台上立3 座玻璃采光塔,中央塔下为图书馆大厅;三传佛学讲堂——“五明楼”,曼陀罗平面,中央为圆形的“四谛堂”,周边以环形蹬道连接上下,上部设三重的圆形戒坛,坛顶矗立一座钛合金双穹骨架的现代窣堵坡;学院集会大厅——“海会厅”,平面方形,为创意东南亚塔庙造型。
三传区:南传区自北向南在中轴线上布置方丈院、禅堂和佛殿,又以禅堂为东西轴线之西端,跨谷建南北对称的研修院和会堂,塑造了现代古典的东南亚佛寺;汉传区位于校园东端,自南向北分为前中后三院,前院为迎宾接待区,中院为禅修区,以水天一色的莲花池为中心,布置环廊及释迦堂,水池下部利用地形高差,设置可用于千人法会的上善堂,建筑形体为平顶新中式;藏传区采用因山就势、灵活自由的布局,亦以现代方式表达藏式碉楼的显著特征。□
The Nanhai Buddhist Academy is situated in the Nanshan Cultural Tourism Zone in Sanya City, Hainan Province, neighbouring the Nanshan Temple in the east. The site nestles in the mountain and overlooks the sea. The terrain provides natural support and protection, with the North Peak at an elevation of 120 m in the middle. In 2015, Professor CHANG Qing's team was invited to participate in the design competition.
The academy has a "one stem and three branches" layout, spreading in a long and narrow shape. The headquarters are located on the southern slope of the North Peak, where the colleges of Chinese Buddhism, Theravāda Buddhism, and Tibetan Buddhism are aligned along the east-west direction of the site, each with its own meditation halls, Buddha halls,teaching centres, and other affiliated buildings such as dormitories and canteens. In addition,a Buddhist culture experience centre and a hotel for visitors are built on the hilltop to the west of the headquarters, with additional space reserved for future development. Adapting to the mountain's topography, a circular road and roadside parking lots are constructed; a pavement, the "Bodhi Tree Boulevard", meanders from east to west across the campus, while suitable flights of steps lead up to the mountain,following the mountain's contour and slopes.
The form-making of the individual buildings is inspired by the iconic architectural elements of the three Buddhist schools, analogising and converting them into the architectural imagery of a contemporary Buddhist academy.
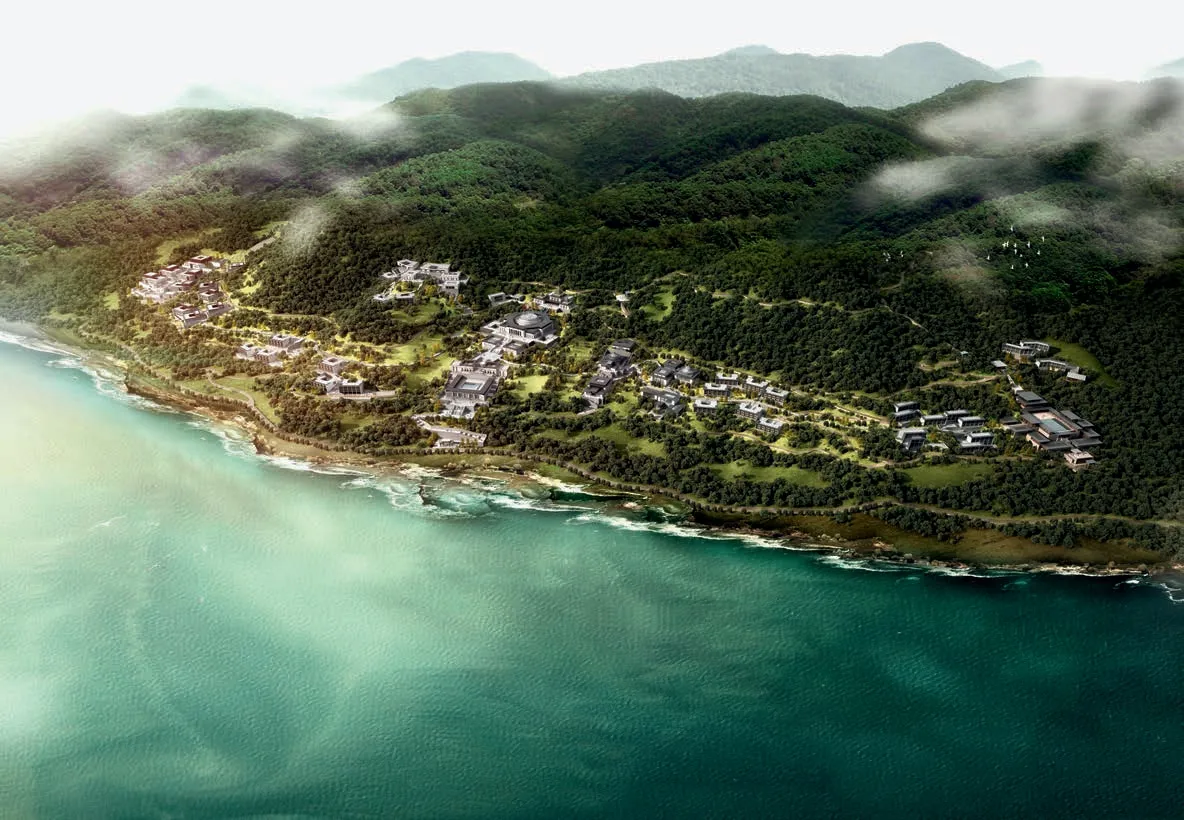
1 规划鸟瞰Aerial view rendering

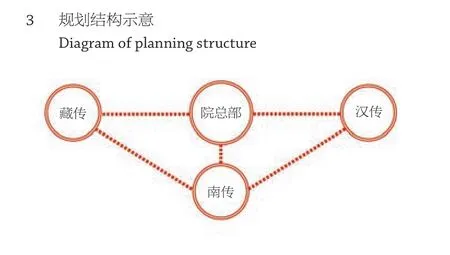
The headquarters are positioned orderly on the central axis of the site. From north to south,first is the library, "Sanzang Tower" or Tripitaka Tower, which has a triangular plan, resembling the Chinese character of "pin", and takes the form of a tower with three glass pagodas atop the terrace and the library foyer beneath the central pagoda. The second structure is the auditorium, "Wuming Tower" or Tower of Five Sciences, which has a mandala plan with the circular "Sidi Hall" (Hall of Four Noble Truths)at its centre and hoop-shaped flights of stairs surrounding it. On top of the hall is a threelayered round ordination altar mounted by a modern-style stupa with a titanium alloy doubledome structure. The third is the assembly hall,"Haihui Hall" or Hall of Great Virtue, which has a square plan and assumes the innovative pagodas and temples of Southeast Asia.
Regarding the three colleges, the College of Theravada Buddhism has the abbot's quarters,the meditation hall, and the Buddha Hall built on the central axis from north to south, and a seminary and a meeting hall, symmetrically located in the north-south direction, are constructed across the valley to the western end of the mediation hall, thereby creating a modern classical Southeast Asian Buddhist temple. The College of Chinese Buddhism is situated on the eastern side of the campus and is separated into three courtyards running south to north. The front courtyard serves as the reception area,while the middle courtyard is the mediation area, with the winding verandas and the Shijia Hall (Hall of Śākyamuni) erected around the lotus pond that reflects the azure sky. Taking advantage of the terrain's height difference,the flat-roof new Chinese-style Shangshan Hall(Hall of Highest Goodness) is built at the lower portion of the pond and can accommodate a Buddhist service of 1000 attendees. The College of Tibetan Buddhism adopts a flexible and free layout by following the mountain contour, as well as presenting the distinctive features of the Tibetan dzongs in a contemporary manner.□(Translated by ZHU Yayun)
项目评论
2015 年,曾参加南海佛学院的概念设计方案讨论,常青教授团队的概念设计方案给我留下了较为深刻的印象,今天再重读,依然感觉其不失为一个具有创新和探索精神的典范。常教授在方案初始阶段所提出的“古韵新风”理念,在方案设计中得到了一以贯之的体现。
方案利用了沿海面展开的层叠绵延的山体,贴切地将海南佛学院三传佛教的3 个功能区依山而筑,由海边拾级而上所抵达的总部功能位于场地较为居中的部位,以服务于3 个功能区,并由此形成佛学院的主要对外形象。这样一种融入自然的场地处理,也体现了“人间佛教”所倡导的“欢喜与融合,同体与共生”的理念;规划布局与山体环境的一体化处理,使得作者推陈出新的初心有了赖以生存的基础,反而会以更为平和的心态去研究建筑空间与形态的表达,映照了作者厚积薄发的传统文化积淀和与时俱进的当代建筑思考,如以虚空架构处理的戒坛,摈弃传统大屋顶而将古寺原型意象提炼后加以现代建构处理等,这种在主功能区弱化三传佛教中某一种传统建筑类型的现代建筑处理方式,也更容易得到三传佛教人士对于建筑形式的认同感。
建筑形态充分考虑山地建筑以仰视为主的思考角度,也为佛塔轻盈的重檐处理手法提供了依据。而在三传佛教各自功能区的处理中,分别通过严谨轴线、院落组合、依山就势等的总体布局及不同的建筑表现方式,尽可能体现三传佛教各自的鲜明个性,并通过功能区域的不同布局方式传递其典型的空间意境。方案以背山面海的山地景观将整个建筑群统一在绿树掩映的环境之中,依旧保持“天际连绵逶迤、地脉龙盘虎踞”的地貌特色则是场地的幸运。
汪孝安
全国工程勘察设计大师华建集团华东建筑设计研究院总建筑师

4 五明楼一点透视One point perspective rendering of Wuming Tower

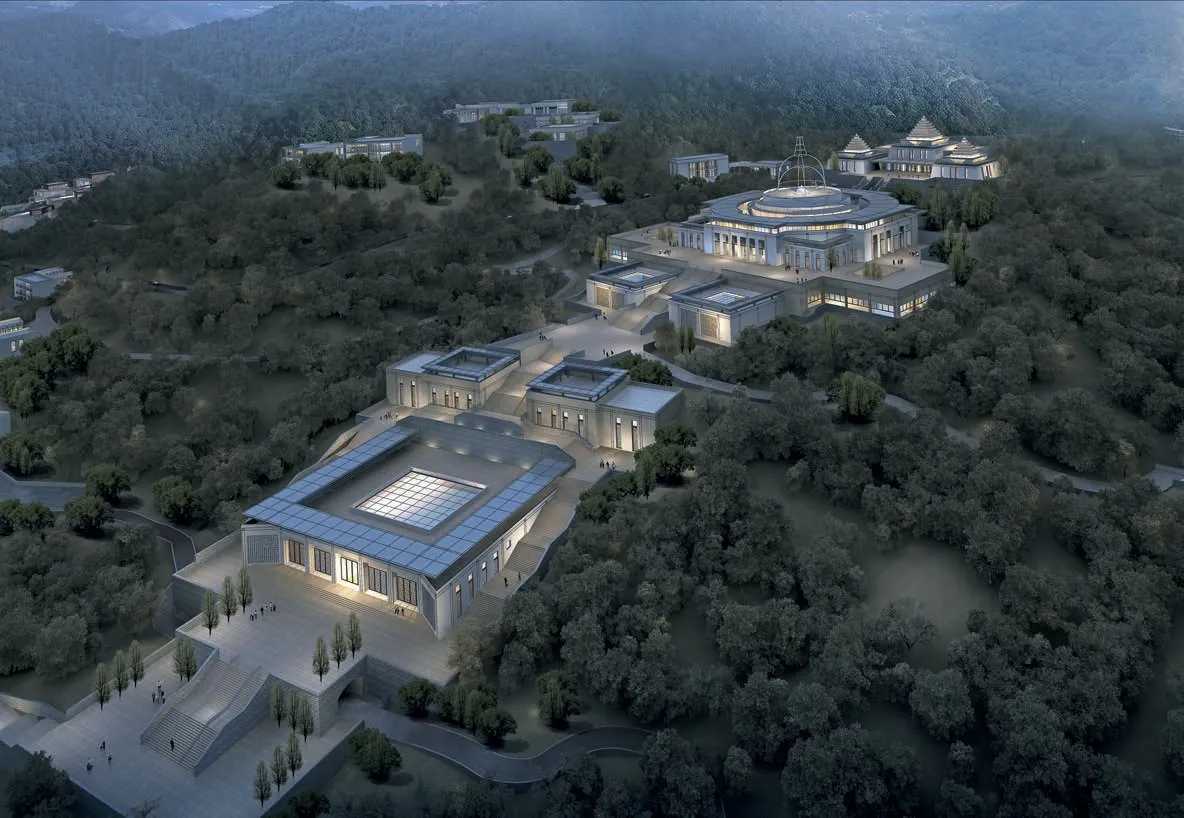
6 院总部主体景观鸟瞰效果Aerial view rendering of the main landscape
Comments
In 2015, when I served on the jury for the concept design competition of the Nanhai Buddhist Academy, I was impressed by the design proposal submitted by Professor CHANG Qing's team from Tongji University. Reviewing it today, I still believe it is a model of innovation and exploration. At the onset of the project,Professor CHANG presented the concept of "new style with ancient resonance" (guyun xinfeng),which the design has consistently exemplified.
Utilising the rolling mountain that commands the ocean, the design builds three Buddhist colleges along the mountain slopes. It places the headquarters in the relatively central part of the site, which can be reached via stairs from the seaside, to provide services for the three colleges and thus shape the perceived image of the academy. The fusion of the built environment with nature exemplifies the "Joy and Harmony,Oneness and Co-existence" doctrine advocated by Humanistic Buddhism. The integrated treatment of the building layout and mountainous surroundings gives the architect's original ideal of innovation a sustainable foundation, allowing him to focus on the expression of architectural form in a more composed manner, reflecting his profound understanding of traditional culture and progressive ideas on contemporary architecture. For example, the ordination altar is designed with a light, transparent structure,and the traditional big roof for Buddhist halls has been abandoned in favour of refined imagery of the ancient temple prototype. This modern architectural practice undermines the dominant built forms of any of the three Buddhist schools and has a greater chance of winning the recognition from Buddhists of various traditions.
Meanwhile, the architectural form thoroughly considers the fact that mountain buildings are best viewed from a worm's-eye view, exemplified by the treatment of the pagoda with graceful multiple eaves. The colleges of the three Buddhist schools are designed to embody their salient characteristics through various architectural expressions, overall layout of the rigorous axis,courtyard combination, following the mountain contour, as well as to convey their typical spatial imagery through the different layouts of these areas. The design creates a landscape that rests on the mountain and faces the sea, and situates the entire building complex amid the lush trees,so as to maintain the idyllic topography of"winding and rolling mountains against the edge of the sky; coiling dragon and crouching tiger on the earth". (Translated by ZHU Yayun)
WANG Xiao'an
National Master of Engineering Design and Geotechnique Investigation Chief Architect, East China Architectural Design &Research Institute
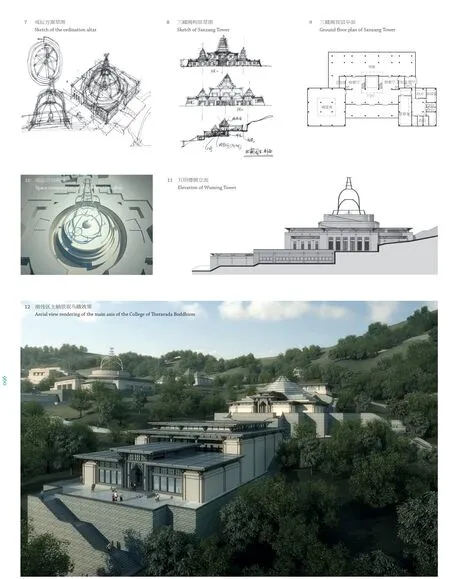
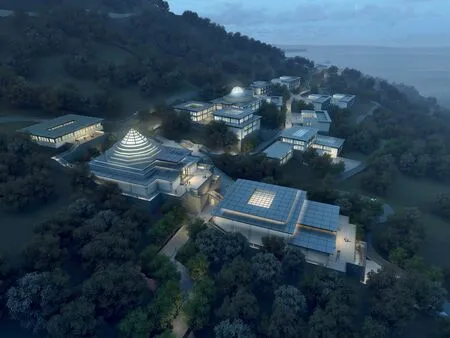
13 南传区主体景观鸟瞰效果Aerial view rendering of the College of Theravada Buddhism

14 汉传区中轴主景效果Rendering of the main axis of the College of Chinese Buddhism

15 汉传区上善堂顶部水庭效果Rendering of water court of the Shangshan Hall
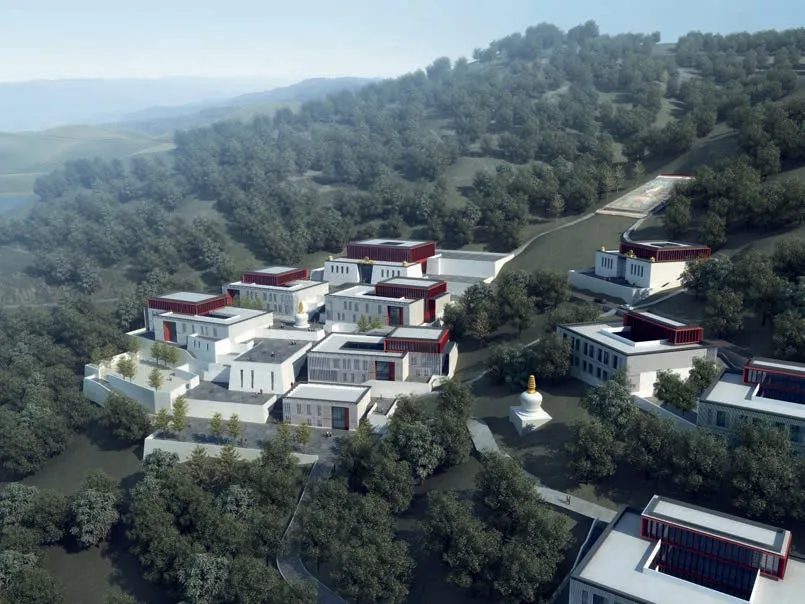
16 藏传区鸟瞰效果Aerial view rendering of the College of Tibetan Buddhism
