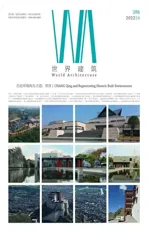黄岩委羽公园工程设计,台州,浙江
2022-10-25李兴钢,ZHUYayun
设计主持:常青
方案设计:常青,刘伟
合作设计:张鹏,门畅,赵英亓,辛静,崔梓祥,张子仪,马松瑞,毛燕,林笑涵,张雨慧,刘瀛泽,顾金怡,吴雨航
景观设计:何强,聂婷婷,范先庭
结构设计:何忻炜,刘佳星
设备设计:徐钟骏,张萍,代鹏,
徐晓明,张馨皓
结构形式:钢筋混凝土结构,钢结构,木结构
场地面积:63 hm²
建筑面积:23,418m²
建筑高度:18m以下
设计时间:2017
Principal Architect: CHANG Qing
Schematic Design: CHANG Qing, LIU Wei
Cooperative Architects: ZHANG Peng,MEN Chang, ZHAO Yingqi, XIN Jing,CUI Zixiang, ZHANG Ziyi, MA Songrui,MAO Yan, LIN Xiaohan, ZHANG Yuhui,LIU Yingze, GU Jinyi, WU Yuhang Landscape Design: HE Qiang,NIE Tingting, FAN Xianting Structural Engineers: HE Xinwei,LIU Jiaxing
Mechanical Engineers: XU Zhongjun,
ZHANG Ping, DAI Peng, XU Xiaoming,ZHANG Xinhao
Structure: Reinforced concrete structure,steel structure, wood structure
Site Area: 63 hm²
Floor Area: 23,418 m²
Building Height: Under 18 m
Design Time: 2017
道教“第二洞天”所在的台州黄岩老城南郊委羽山公园设计项目,建筑占地仅略大于10,000m2,其余为山水和硬地。2004 年常青主持完成位于黄岩老城中心的孔庙及周边地段保护规划设计,2016 年重返黄岩主持孔庙地段工程设计并配合实施,同时率团队接受了委羽山公园的设计任务。
孔庙南北空间布局与所在街区肌理有着约8°的水平倾角,与委羽山主峰金屿形成南北景观同轴,正应了“儒在钟鼎、道在山林”的传统说法。委羽山由南北排列的5 座小山丘组成,号称“金、木、水、火、土”五屿,其中较大的3 座在公园内,主要历史景观分布在金屿及周边。从入口北广场开始,设计重塑了史地维度的委羽山“十二景”,包括原址原貌修复金屿东麓省级文物的道观“大有宫”;以黄岩风土匠为特征重塑金屿东北已毁弃的“东仙源”;沿金屿轴线修复或复建沿途的“东皇宫”“来鹤亭”“古樵隐者居”“骑鹤宫”等,以及屿顶的“天坛”和“委羽楼”;在金屿东南麓原址复建“朱文公祠”和“朱子书院”。在金屿西麓设计了层叠的现代廊式公园服务区建筑群。在金屿和木屿之间的东侧,沿蜿蜒地形设计了“控鹤池”水景,及与之契合的草坡顶清水混凝土塑性地景建筑“大有公众艺术中心”,半隐于地下,面积达5500m2,解决了山地公园地面用地窘迫的难题。此外,沿着公园周边还设计了古韵新风的景观小品和健身绿道。
总之,委羽山公园实际上被设计成了承载着黄岩历史文化底蕴的城市公园,遵循了整旧如故、与古为新的造园宗旨。公园内的古今建筑均有鲜明的时空识别性,表达了新旧共生、和而不同的设计理念和实施策略。□
The Weiyu Park, located on the southern suburb of Huangyan's Old Town in Taizhou City,is the home of the Second Great Grotto-heavens.The built area is barely over 10,000 m2; therests are natural landscapes and outdoor grounds. In 2004, the team led by CHANG Qing completed the conservation design of the Temple of Confucius and its neighbouring district in the centre of Huangyan's Old Town. In 2016, they returned to Huangyan to implement the design for the temple and assumed the design of Weiyu Park.
The Gold Peak, the highest point of Mount Weiyu, forms a coaxial arrangement with the Temple of the Confucius' north-south axis which has an approximate eight-degree inclination with its surrounding built fabric, in accordance with the Chinese proverb "Confucians serving the state and Daoists living in the mountains". From north to south, the mountain comprises five peaks known as Gold, Wood, Water, Fire, and Earth, respectively.Three larger ones are situated within the park,and the most significant historic landscapes are dispersed around the Gold Peak.
Starting from the North Square of the entrance, the design re-creates the "Twelve Scenes"of Mount Weiyu in historical and geographical dimensions, including the restoration of the Dayou Palace (Palace of Great Measure), a Daoist temple and a provincial-level heritage site, in situ and in its original form at the eastern foot of the Gold Peak. The destroyed Dong Xianyuan (Eastern Immortals' Spring) will be rebuilt in the style of Huangyan's vernacular craftsmanship. Along the axis of the Gold Peak, the East Imperial Palace,Laihe Pavilion (Visiting Cranes Pavilion), Guqiao-yinzhe Residence (Residence of Old Woodcutter and Recluse),Qihe Palace (Palace of Riding Cranes), and other buildings will be restored or reconstructed, along with the Temple of Heaven and the Weiyu Tower (Tower of Fallen Plumes)atop the Gold Peak. Zhu Xi Ancestral Hall and Zhu Xi Academy will be rebuilt at their original locations on the southeastern foothill of the mountain. At the western foot of the Gold Peak, a multi-layered building complex of modern verandah-style park services is planned. To the east, between the Gold and the Wood peaks, a water feature named the Konghe Pond (Pond of Guiding Immortal Cranes) is delineated according to the meandering topography. It is accompanied by the compatible Dayou Public Arts Centre, a building with grass roofs and plastic raw concrete that conceals a 5,500 m2subterranean space to alleviate the problem of the park's limited surface area.In addition, miscellaneous landscape features express a"new style with ancient resonance" and an exercise trail is laid out for the park's perimeter.

2 委羽山公园鸟瞰效果Aerial view rendering of Weiyu Cultural Park

3 大有宫修缮后鸟瞰Aerial view of Dayou Palace after renovation


5 大有艺术中心草图Sketch of Dayou Public Arts Centre

6 大有艺术中心室内方案Indoor design of Dayou Public Arts Centre
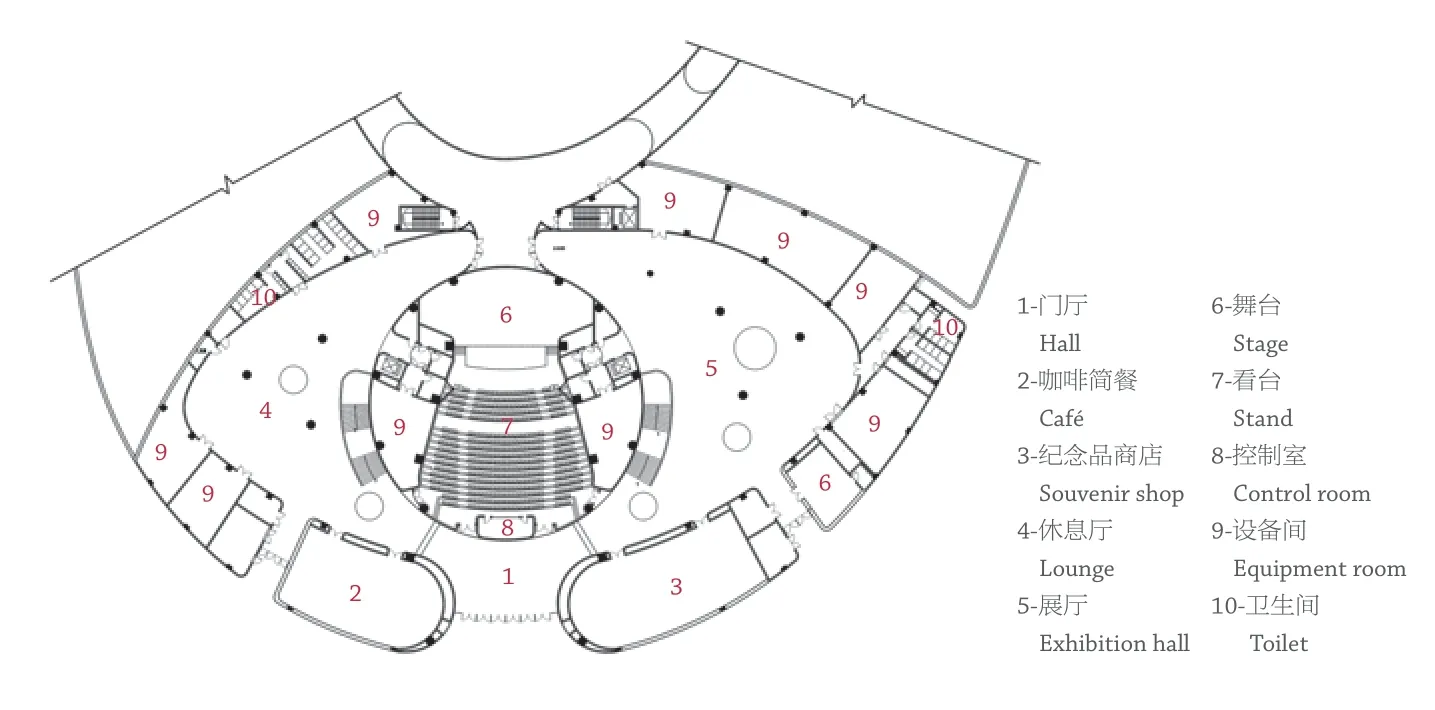
7 大有艺术中心首层平面Ground floor plan of Dayou Public Arts Centre

8 大有艺术中心剖面Section of Dayou Public Arts Centre
In essence, the Weiyu Park is de facto designed as an urban park that manifests the historic and cultural significance of Huangyan, following the principles of"restoring the old as it was" (zhengjiu rugu) and "collaging the new with the old" (yugu weixin). The ancient and contemporary structures in the park all exhibit distinctive temporal and spatial characteristics, embodying the design ideals and implementation strategies of "coexistence of the old and the new" (xinjiu gongsheng) and "in harmony yet be different" (he er butong).□ ( Translated by ZHU Yayun)
项目评论
委羽山公园文化景观再生工程,是黄岩城市整体山水格局和景观轴线系统研究及再生工程的重要组成部分,以物化的方式,与已基本完成的孔庙景区共同体现“儒在钟鼎,道在山林”的文化地景范型,其立意之博远,落地之深切,远非一个普通的城市古迹公园所能比拟。
公园景区的空间结构和诸景点设计,遵循“新旧共生、和而不同”的理念,以敬畏之心修复古迹,赋交融之意与古为新,“标本性保存”和“适应性再生”同步,从容应对历史环境再生工作中的文化身份、现实挑战和永恒主题,突出了“延续地志、保持地脉、保留地标”的再生途径,实现了保护、修复、加建和新建等一体化的再生目标。
委羽洞、大有宫及三清殿等是遗址整理、修缮及重建,北广场及金屿景观轴、古樵隐者居、东仙源、书院及朱文公祠等是仿古复建,道文化服务区是“新中式”加建,大有艺术中心是隐而不彰的现代地景式建筑新建——种种不同的设计策略,是在梳理、遵循并恰当拓展原有文化地景脉络的基础上,依据设计对象的不同特征,既是慎重而为、一气呵成的,又是一脉贯通、有机共生的。
特别令人印象深刻和难能可贵的是其中仿古复建及加建景点的设计,在对历史经典原型和气韵精到认知、体宜和拿捏的基础上,结合了对文献记载的阅读、想象和对地方传统的吸收和融入,同构而有变异,古韵而蕴新风,地域而感当代,是高水准的古意相通而非简单化的风格仿造,展现出研究和设计者反思传统观与现代性的矛盾及其在当代建筑中的智慧呈现和化解方式。这一历史环境再生工程是解决中国城乡建设中保护与发展矛盾冲突的范例,期待早日落成,众得胜景一览。
李兴钢
全国工程勘察设计大师中国建筑设计院副总建筑师

9 大有艺术中心人视效果Rendering of Dayou Public Arts Centre

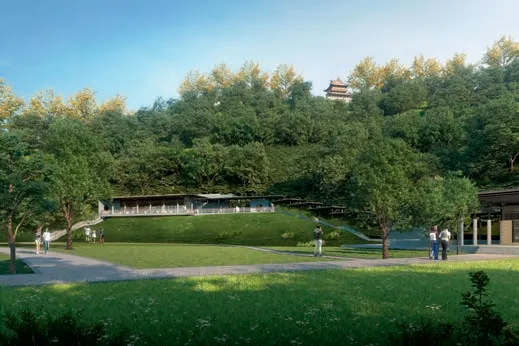
11 配套区接待中心效果Rendering of reception centre
Comments
The regeneration of the cultural landscape in the Huangyan Weiyu Park is an integral part of the systematic research and regeneration project of the overall landscape layout and scenic axis in Taizhou city, Zhejiang Province, which embodies the cultural landscape prototype of "Confucians serving the state and Daoists living in the mountains", along with the nearly completed Temple of Confucius scenic area. The park's profound mission and deep connection to local cultural roots go far beyond what can be achieved by an average park with a historic site.
The design of the park's spatial structure and various scenic attractions adheres to the principles of "coexistence of old and new"(xinjiu gongsheng) and "in harmony yet be different"(he er butong), restores the ancient sites with a sense of reverence, integrates and collages the new with old, and strikes a balance between "exemplary preservation" and"adaptive regeneration". The design addresses the cultural identity, practical challenges and eternal themes arising from the regeneration of the historic environment in a controlled manner, and highlights the approach of"maintaining the topography (dizhi), protecting geographical context (dimai), and preserving the landmarks (dibiao)", achieving the goal of integrating protection, restoration, expansion and reconstruction.
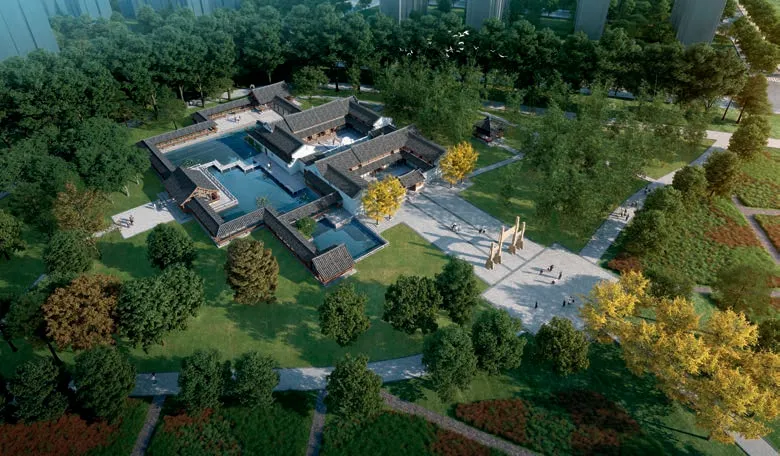
12 东仙源鸟瞰效果Aerial view rendering of Dong Xianyuan

13 古樵隐者居鸟瞰效果Aerial view rendering of Guqiao-yinzhe Residence

14 文献书院人视效果Rendering of Literary Academy
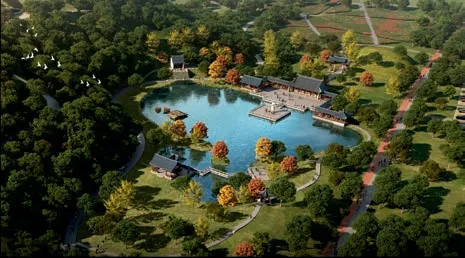
15 文献书院鸟瞰效果Aerial view rendering of Literary Academy

16 天坛-委羽楼鸟瞰效果Aerial view rendering of Temple of Heaven and the Weiyu Tower
For example, the Weiyu Grotto (Fallen Plumes Grotto), Dayou Palace (Palace of Great Measure), Sanqing Hall (Hall of Three Purities)and other buildings are cleaned, repaired and rebuilt as heritage sites; the North Square, the scenic axis of the Gold Peak, Guqiao-yinzhe Residence (Residence of Old Woodcutter and Recluse), Dong Xianyuan (Eastern Immortals'Spring), Zhu Xi Academy and Ancestral Hall are new constructions in antique architectural styles; the Daoist Cultural Service Area is an addition with "new Chinese style"; while the Dayou Arts Centre is a freshly created,understated modern landscape architecture. All these design strategies are produced prudently,comprehensively, consistently, and organically,based on reorganising and following, as well as appropriately exploring the original cultural landscape context in accordance with the distinctive characteristics of the design objects.
The most impressive and commendable design ideas are the re-creation of historic sites and the expansion of scenic sites. Incorporating precise understanding, appropriate application and sophisticated mastery of the classic exemplars, as well as a close reading of the pertinent textual records, imagination, and the absorption and integration of local traditions,these ideas emulate the old prototype but contain variations, intermingle new styles with ancient resonance, and combine the vernacular flavour with the contemporary zeitgeist. Instead of being a simplistic aesthetic copy, they are a nuanced dialogue with the past, revealing how a scholar-designer can reflect on the dichotomy between tradition and modernity and represent and resolve it in contemporary architecture.This project exemplifies how to reconcile preservation and development in China's urban and rural development. I eagerly anticipate its early completion and the opportunity to view its magnificence.(Translated by ZHU Yayun)
