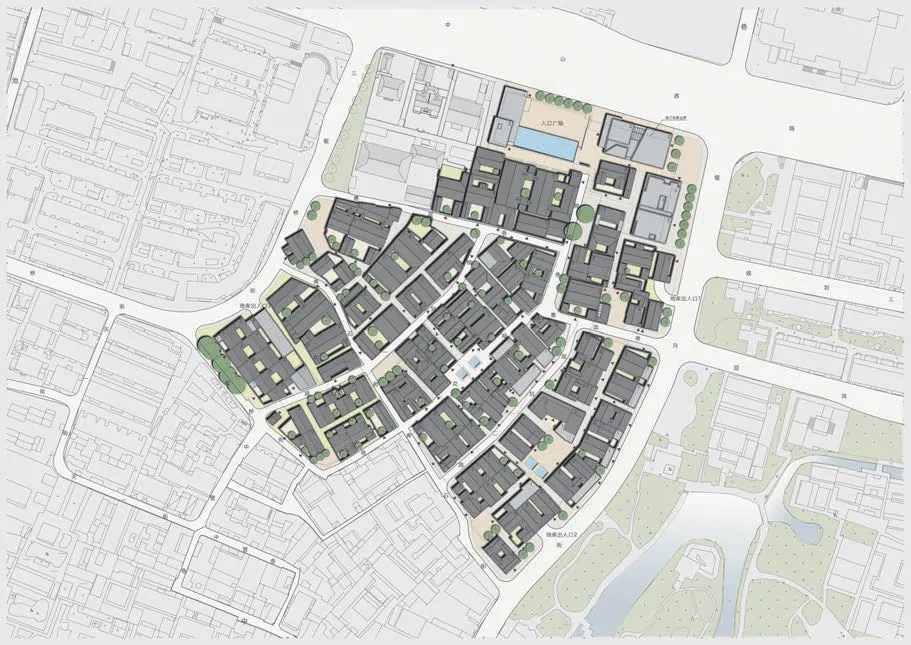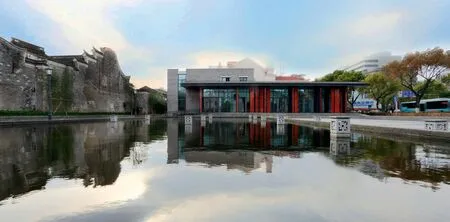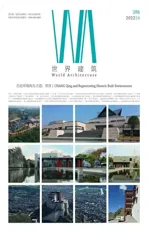月湖西区(一期)再生工程设计,宁波,浙江
2022-10-25董丹申,ZHUYayun
设计主持:常青
方案设计:常青,张鹏,王红军
合作设计:吴雨航,门畅,赵英亓,刘思远
施工图设计单位:宁波城建设计
研究院有限公司
结构形式:框架结构
场地面积:4.14hm²
建筑面积:30,266m²
建筑高度:约9m
设计时间:2012
竣工时间:2017
摄影:张嗣烨,赵英亓
Principal Architect: CHANG Qing
Schematic Design: CHANG Qing,ZHANG Peng, WANG Hongjun
Cooperative Architects: WU Yuhang,MEN Chang, ZHAO Yingqi, LIU Siyuan Structure: Frame structure
Site Area: 4.14 hm²
Floor Area:30,266 m²
Building Height: Approx. 9 m
Design Time: 2012
Completion Time: 2017
Photos: ZHANG Siye, ZHAO Yingqi
宁波老城西南的月湖地段,是南宋浙东“四明学派”的交集处。月湖西区北片东临偃月街,北至中山西路,西和南靠三板桥街及青石街,是不可多得的重要历史文化街区。在2010 年前后的旧城改造中,当地对这片占地约1.9hm2的历史文化街区进行了拆改重建,使其历史空间肌理几近解体。2012 年,同济大学常青团队接受了恢复月湖西区北片的再生设计任务。
首先,恢复了街区内的拗花巷和惠政巷逶迤交错的十字结构、合院群落肌理和传统街道敷地,适当调整街道尺度,适度增加规划路和公共集散空间,谨慎处理街区内历史遗址;其次,对街区边缘与现代城市空间接壤的已拆除建筑进行创意重塑,提供了两个比选方案。方案一将街区内幸存的历史建筑——“屠氏别业”外部空间辟为城市广场及宜人的社交场景;方案二保持城市界面的连续,沿中山西路新建一座月湖博览馆,其轮廓亦取平直,与“屠氏别业”边墙依然为平、仄关系;第三是解决复建和少量新建之间的空间适应性问题,即在用拆除的木构件复建的同时,内部插入“类比”原则的现代空间元素,梁柱、墙体和门窗均采用钢木构件搭接和组装,室内环境控制可基本达到设计规范要求。
总之,宁波月湖西区北片的这个案例规模虽小,却对思考和探索既往和当下全国的旧城改造具有普遍意义,关联着城乡改造、城市(镇)化和保护与更新关系处理的路径和范式,在理论和实践两个层面均具探索的典型性。□
The Moon Lake historic area in the southwest of the old Ningbo city was the centre of the Confucian "Siming School" in eastern Zhejiang during the Southern Song Dynasty (1127-1279).With Yanyue Street to the east, West Zhongshan Road to the north, Sanbanqiao Street to the west,and Qingshi Street to the south, the northern part of the western district of the area is an exceptional and important historic and cultural district. During the urban renewal around 2010, around 1.9 hm2of the historic area were demolished and reconstructed, which nearly disintegrated its historic urban fabrics. In 2012,the Tongji University team led by Professor CHANG Qing assumed responsibility for the district's preserving and regenerating.
Firstly, the team restored the winding cross street structure of Niuhua Lane and Huizheng Lane, recreated the courtyard cluster texture and the traditional alleyways and sites, adjusted the street scale appropriately, increased the planned roads and public spaces moderately,and approached the heritage sites prudently.Secondly, the team innovatively reconstructed the demolished buildings at the borders of the historic district and modern urban area by providing two alternatives. The first option was to establish a city square and a pleasant social space outside the surviving historic building,"Tu's Villa". The second option was to maintain the continuity of urban interface and build a new Moon Lake exhibition hall along West Zhongshan Road, adopting a flat and straight silhouette to achieve a rhythmic matching with the sloping lines of the side walls of the Tu's Villa, just as in classical Chinese poetry. Thirdly, the team resolved the adaptation challenge between the restored and a few newly constructed buildings.That is, when wooden materials from demolished buildings were used for restoration, "analogous"modern spatial elements were inserted internally, steel and wooden components were combined and assembled to form beams and pillars, walls, doors and windows, allowing the interior environment control to essentially meet the design specifications.

1 屠氏别业夜景Night view of Tu's Villa

2 卫星图中的街区肌理(2009/2010/2011)The changing fabric of the district in the satellite image (2009/2010/2011)

3 街区再生总平面Site plan of the historic district regeneration
In conclusion, despite its modest size, this case is of general significance for reflecting on and exploring the past and present redevelopment of old cities in China. It investigates the path and paradigm of urbanisation, urban-rural transformation, and the relationship between conservation and renewal, and is experimental from both a theoretical and practical standpoint.□(Translated by ZHU Yayun)
项目评论
我作为宁波象山人,早年因参与指导由我院承担的宁波天一阁一期改造工程,便对月湖有了一些场所认知。2009-2011 年“月湖事件”令占地约1.9hm2的历史文化街区遭到了拆改重建,使其历史空间肌理几近解体。为“亡羊补牢”,恢复被无序拆除的月湖西区北片街区,同济大学常青教授团队承担了该项艰巨任务,这的确是一个有关城市织补从传统更新到历史环境再生的典型案例。对社会而言,这项工程承担着传承历史、织补功能和做活产业的现实意义。我曾有机会学习了《宁波月湖西区北片再生设计研究》,认为它对我国今后在城市更新过程中具有重要的学术价值,其研究对策有三:
(1)尊重历史,接受现实,因势利导,把握时机与条件,把“月湖事件”引向化解矛盾、平衡各种利益诉求的轨道。
(2)在确保历史文化街区性质不变、保留街区原有结构和肌理不变的前提下,使其空间和功能在有机更新中得到再生,把握居住、商业和公益三部分的恰当比例,兼顾经济效益、环境效益和社会效益。
(3)修景、补景、造景三者并举,维修现有保护建筑,以“旧瓶新胆”手法恢复已被拆除的建议历史建筑,在街区与城市界面上重建历史语境下的新建筑。
这3 条策略非常具有时代性与学术意义,目前就建成情况而言,先前的研究与愿景基本得到了较完整的实现,尤其在整体街巷空间尺度的把控上是非常得体的,体现出历史文化街区多元复合的文化气质,并在更新中得到了再生。在深入剖析作品的过程中,我也注意到新建部分建筑单体的平屋顶尺度与材料工艺细节,似乎与传统的瓦屋面存在着尺度上的明显差异,其相融性与对话似乎弱了一些。另外一点,就我个人对特定场所的理解而言,对于中山西路的边界处理,我也许更倾向于接受方案二的空间特质,我喜欢那种内敛中透射出新时代特有的“和合共生”的活力。一点拙见,也当是一次真诚的遇见与思考。
董丹申
浙江大学建筑设计研究院总建筑师

4 修复后鸟瞰Aerial view of the historic district after revitalisation

5 实施方案入口广场实景Entrance plaza view of the implementation scheme

6 实施方案入口广场效果Entrance plaza rendering of the implementation scheme

7 实施方案总平面Site plan of the implementation scheme
Comments
As a native of Xiangshan, Ningbo, I got to know some characteristics of the Moon Lake historic area after I was involved in the supervision of the first phase of the rehabilitation project of Ningbo Tianyi Pavilion (Pavilion of Heaven's Oneness) undertaken by our institute.Unfortunately, the "Moon Lake incident" from 2009 to 2011 resulted in the demolition and reconstruction of the approximate 1.9 hm2historic area, which nearly disintegrated its historic urban fabrics. After that, the team led by Professor CHANG Qing from Tongji University undertook the challenging task of restoring the disorderly demolished northern part of the western district of the area. This is a classic example of "urban bricolage" from conventional urban renewal to the regeneration of historic environment. This project assumes the practical significance of transmitting history, revamping functions and revitalising businesses. After examining the project design concepts, I hold the view that it has vital academic value for China in the future urban regeneration process. It contains three key design concepts.
Firstly, to respect history, accept reality,make the best of a bad situation, and seize the opportunity and condition, leading the "Moon Lake incident" in the proper direction toward resolving conflicts and balancing various interests.
Secondly, on the premise of preserving the historic district's characteristics and its original structure and texture, to regenerate its space and functions through the process of organic renewal,ascertain an appropriate proportion of residential,commercial and public welfare components, and take environmental, social, and economic benefits into account.

8 修缮后的建筑内院Inner courtyard after renovation

9 备选方案内庭效果Inner courtyard rendering of alternative scheme

10 备选方案临街立面效果Street view rendering of alternative scheme

11 备选方案鸟瞰Aerial view rendering of alternative scheme
Thirdly, to maintain the existing protected buildings through a combination of restoration,supplement and creation; to restore the designated historic buildings that have been demolished using the "new wine in old bottles"method; to construct new buildings in the historical context at the interface of the district and city.
These three strategies are academically significant and contemporary in spirit. In the completed portion of the project, the previous research and vision have been fundamentally realised, particularly in the control of the overall spatial scale of the streets and alleys, which is very appropriate and reflects the diverse and composite cultural temperament of the historic area. In the process of analysing the work in depth, however, I noticed that the scale of the flat roofs and craft details of some of the new buildings appear to be obviously different in scale from the traditional tile roofs, and that their compatibility and dialogue appear to be weaker. In addition, in terms of my personal understanding of a specific place, I may prefer to accept the spatial characteristics of the second option for the border treatment of West Zhongshan Road,and I appreciate the "harmony and symbiosis",which is unique to the new era, exuding from the unassuming features. This note is nothing but my humble opinion, but also serves as a genuine encounter and reflection. (Translated by ZHU Yayun)
