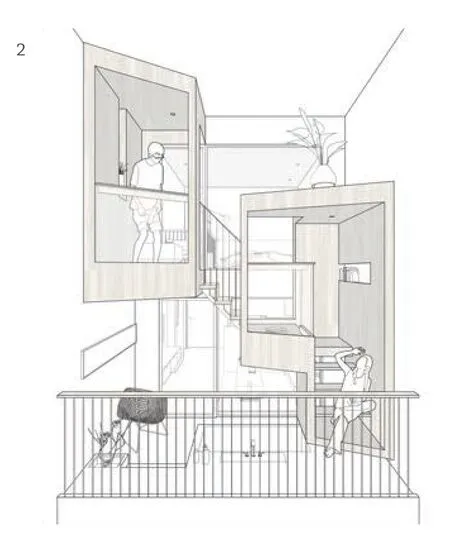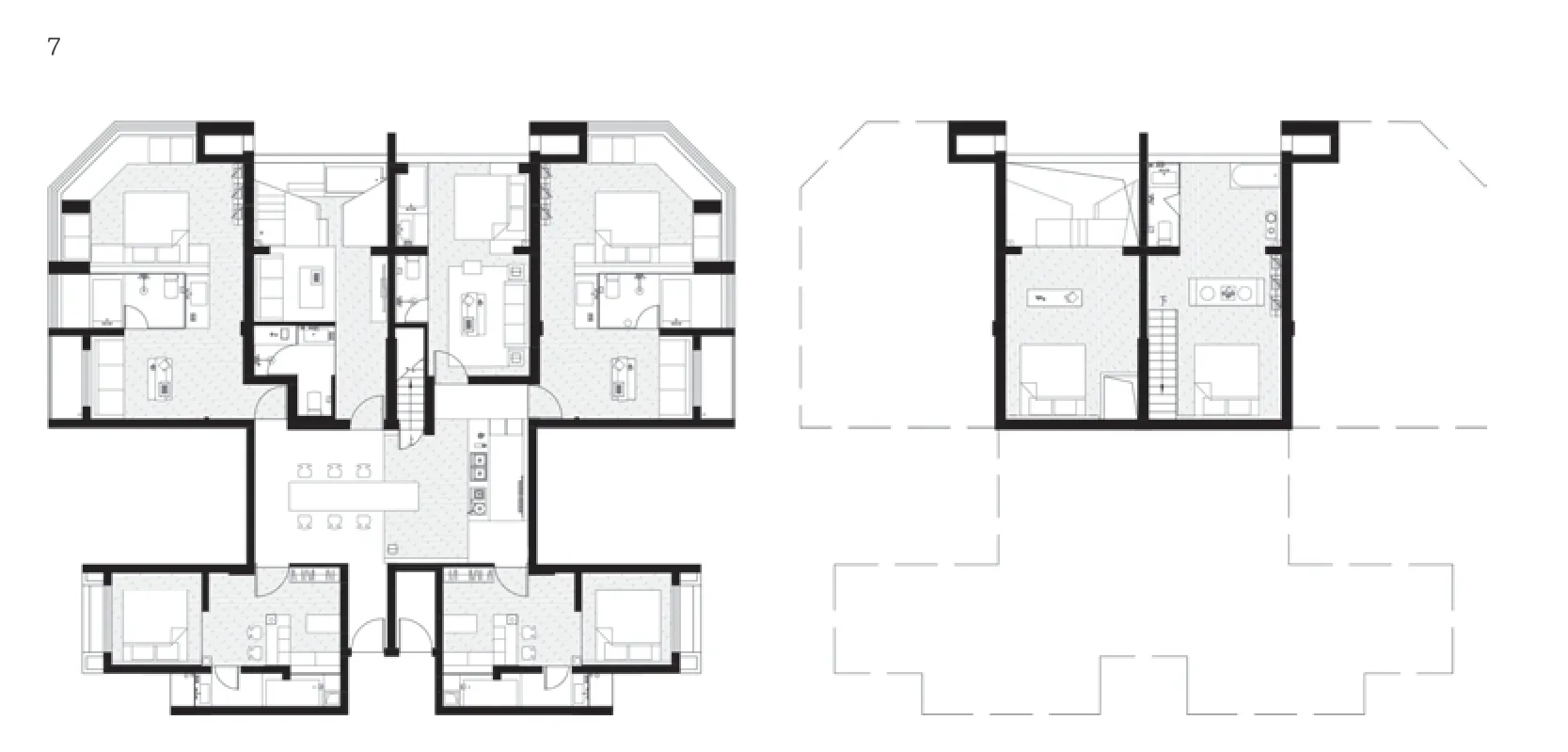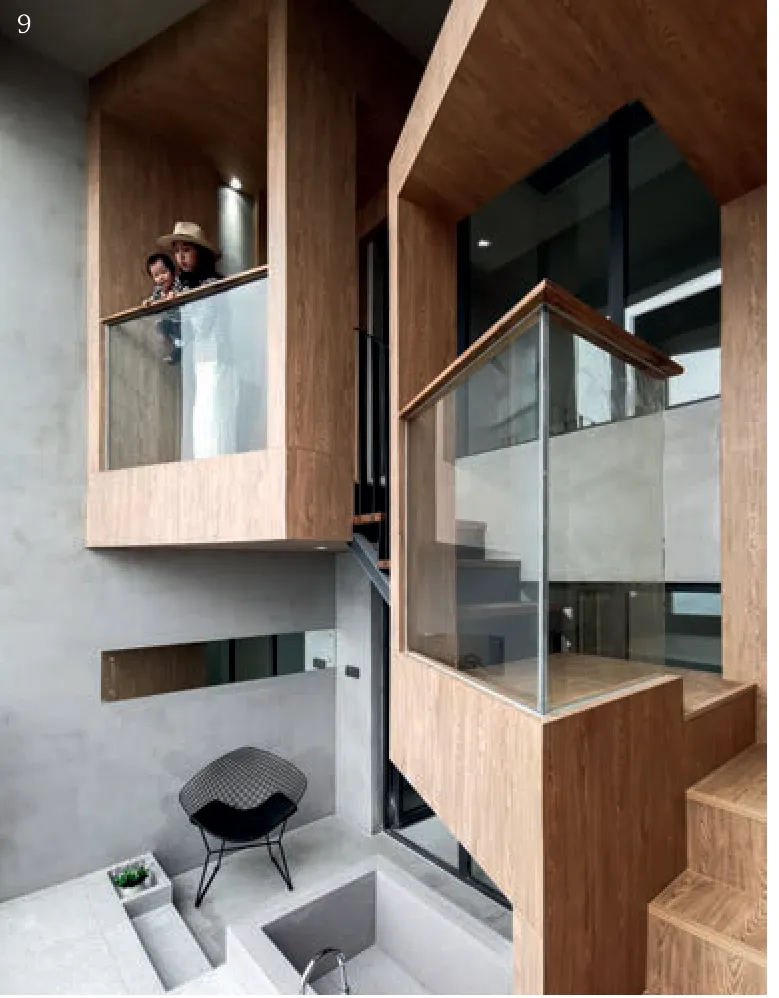月河对影:江景民宿,重庆,中国
2022-05-25华中科技大学建筑与城市规划学院微舍工作室
华中科技大学建筑与城市规划学院,青·微舍工作室
客户:界归(重庆)酒店管理有限公司
主创建筑师:胡兴,刘常明,李哲,余凯
建筑面积:233m2
设计时间:2018.09
竣工时间:2019.05
绘图:胡兴
摄影:赵奕龙
Client:Jiegui (Chongqing) hotel management Co.Ltd
Principal Architects:HU Xing,LIU Changming,LI Zhe,YU Kai
Floor Area:233 m2
Design Time:2018.09
Completion Time:2019.05
Drawings:HU Xing
Photos:ZHAO Yilong

1 建筑外立面 Building façade
该项目位于重庆的一处临江小区。从外部观看,小区的房间有局部跃层的处理,形成通高6m 的开放式阳台,这激发了居民旺盛的热情与创造力:有的封闭起阳台,有的添置了夹层,有的改造成花园……整个小区似乎重现了勒·柯布西耶的OBUS 规划,是一个可容纳多样化表达和二次设计的基础结构。阳台作为一种建筑要素的内涵也被进一步的丰富了:它除了贡献内与外、公与私、藏与露等空间和形式上的设计实验场之外,也提供了讨论混乱与秩序、正规性与非正规性等议题的纪录场。我们以建筑师的专业角色加入到了整个小区的“阳台大狂欢”之中。

2 阳台互动的设想 The idea of interaction between balconies

3.4 临江开放的阳台空间 Riverside open balcony space
This project is located in a riverside expressions and secondary design.The meaning community in Chongqing.Viewed from the of balcony as an architectural element is further outside,the buildings have open balconies with enriched:it not only provides the experiment a total height of 6 m,giving the residents a lot field of space and forms issues such as inside of possibilities to redesign their space:some and outside,public and private,hiding and closed the balcony,some added a mezzanine,exposing,but also provides a forum to discuss some transformed it into a garden...The whole the issues such as chaos and order,formality and community seems to reproduce the Algiers informality.We joined the "balcony carnival" of OBUS planning of Le Corbusier,which is a the whole community in the role of professional basic structure that can accommodate diverse architects.

5.6 剖面 Sections

7 平面 Plans

8 两个可看江,也可互看的“取景框” Two viewfinder frames that can look at the river or at each other

9 两个可看江,也可互看的“取景框” Two viewfinder frames that can look at the river or at each other

10 卧室 Bedroom
