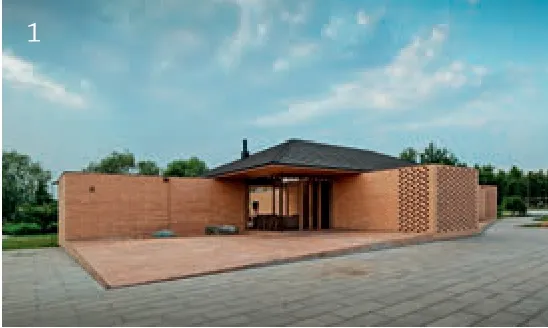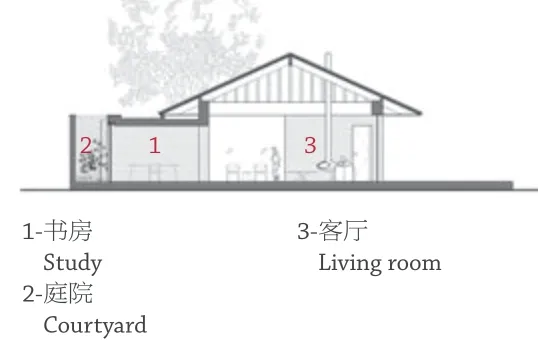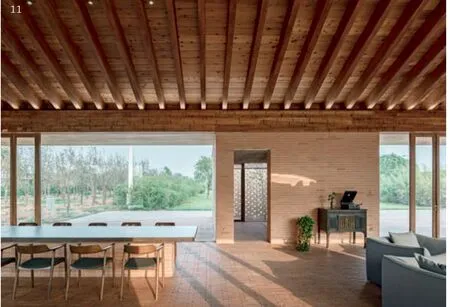四合宅,唐山,河北,中国
2022-05-25建筑营设计工作室
建筑营设计工作室
主创建筑师:韩文强,李晓明
设计团队:姜兆,胡博
建筑面积:265m2
设计时间:2017.05-2017.08
竣工时间:2019.01
摄影:王宁
Principal Architects:HAN Wenqiang,LI Xiaoming
Project Team:JIANG Zhao,HU Bo
Floor Area:265 m2
Design Period:2017.05-2017.08
Completion Time:2019.01
Photos:WANG Ning

1 入口 Entrance
该项目地处市郊,建筑的基本功能是休闲度假,既可以居住,也可以用来接待客人。设计概念源自传统居住空间原型——四合院。建筑外部是封闭的,进入内部则完全开放,这使得个体生活缺乏私密性。结合这个特定场地和度假休闲的使用条件,我们决定把四合院变型成为“四合宅”。在保持四向房屋各自独立的条件下,将“院”置换为有顶的厅,将四面围合转变为四面开放,让厅堂与外部风景互通共存,同时保证个体生活的私密性与接待活动的开放性。

2 夜景 Night view
The design concept is inspired by courtyard dwellings (siheyuan).The exterior of siheyuan is closed,while the internal courtyard is completely open,offering little privacy for the occupants.Based on the site conditions and functional requirements,ARCHSTUDIO conceived the house by borrowing and transforming the spatial pattern of traditionalsiheyuan.The architects organised four rooms on different sides,added a roof to the internal "courtyard" to turn it into a hall,and made the exterior of the hall transparent and open,thereby letting the hall blend with the outdoor scenery while ensuring the privacy of individual life and the openness of reception activities.

3 概念图解 Concept diagram

4 鸟瞰 Aerial view

5 平面 Plan

6 A-A剖面 A-A section

7 B-B剖面 B-B section

8.9 客房 Guest room

10 厨房 Kitchen

11 公共活动区域 Public activity area
