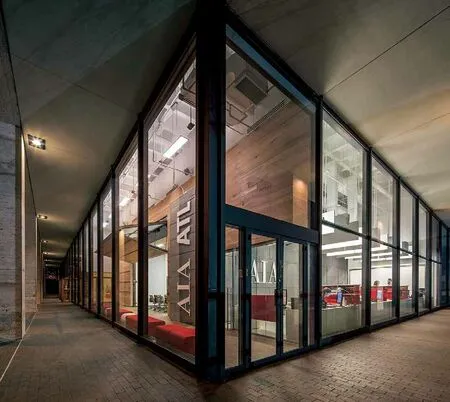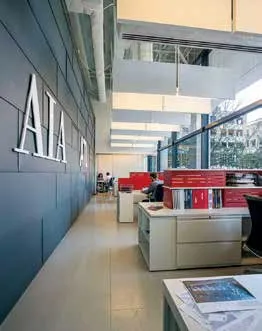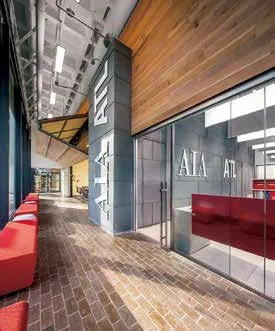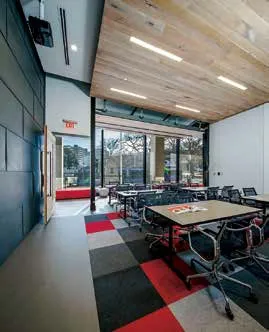美国建筑师协会亚特兰大总部美国德州弗里斯科市
2022-04-22JonathanHillyer
设计单位:五人设计事务所
施工单位: Structor 集团
双折门:Schweiss(制造);Foresite 集团(工程);Eutree(安装)
项目面积:8 460 平方呎
项目竣工:2013 年
项目摄影:Jonathan Hillyer
Architect:5G Studio Collaborative
Contractor:The Structor Group
Bi-fold Doors:Schweiss (Fabrication);Foresite Group (Engineering);Eutree (Installation)
Size:8 460 sq ft
Completion:2013
Photography:Jonathan Hillyer
美国建筑师协会(AIA)亚特兰大分会2000平方英尺的新总部占据了伍德拉夫志愿者中心的一角。伍德拉夫志愿者中心是一座17层的建筑,始建于20世纪60年代,位于亚特兰大市中心赫特公园的街对面。公园和埃奇伍德大道上的新有轨电车线给AIA ATL带来了强大的街道形象,5G工作室的高透明度设计也为其提供了帮助,该设计位于建筑底部的柱廊和16英尺高的临街玻璃后面。
空间的中央是一面巨大的垂直双折门,镶嵌在用取自当地的“无森林”橡木所包覆的墙壁上,由回收的木材制成。关闭时,门与木墙融为一体,廊道可以用来举办各种活动;开启时,这里可以当作是一个更大的会议室、教室或报告厅。用作会议室、教室或报告厅时,房间内的活动——无论是讲座、课堂还是会议——都会通过临街玻璃展示给路人,邀请公众参与。
现有的空间是一个22英尺高的区域,包括一块裸露的混凝土网格板,裸露的砖头地板,一个原先的银行金库,以及临街玻璃——给设计带来了一些限制,特别是木墙的位置离朝南的店面有7英尺-8英寸远。这个尺寸意味着门的高度可以略高于14英尺,以便两半的门可以在空间内折叠起来。
面对如此大的门,5G工作室选择了明尼苏达州的施魏斯公司生产的双折叠门,该公司通常为飞机机库、谷仓等制造大门。Foresite集团设计了这些每扇重达1000磅的门,其误差在1/2英寸之内,便于安装到现有建筑中。更为严格的是,Eutree在门就位后安装了四开的白橡木覆层,误差在1/16英寸之内,所以当门关闭时,它看起来就是木墙的一个无缝部分。当门开启时,下部的闸门几乎与会议室中被木头包覆的天花板对齐,进一步将这两个空间结合起来,这里也成为美国建筑师协会分会吸引公众的亮点。
The 2,000-square-foot new headquarter for the Atlanta Chapter of the American Institute of Architects (AIA) takes one corner of the Woodruff Volunteer Center,a 17-story building from the 1960s that sits across the street from Hurt Park in Downtown Atlanta.The park and the new streetcar line on Edgewood Avenue gives AIA ATL a strong street presence,aided by 5G Studio's highly transparent design,which sits behind a colonnade at the base of the building and 16-foot-high storefront glazing.
Central to the space is the large vertical bi-fold door set into a wall clad with locally sourced"forest free" oak,made with salvaged wood.When closed,the door merges with the wood wall so the gallery space can host various events;when open,a larger meeting room,classroom or lecture hall is created.In the latter scenario,the goings-on inside the room—be it a lecture,a class or even a conference—are displayed to passersby through the storefront glass,inviting the public inside.
The existing space—a 22-foot-high area with an exposed concrete waffle slab,exposed brick floors,an original bank vault,and the storefront glass-put some constraints on the design,specifically the wood wall's location 7'-8" from the south-facing storefront.This dimension meant the door could be just over 14 feet high,in order for the two halves to fold up within the space.
With such a large door,5G Studio went with bi-folds manufactured by Schweiss from Minnesota,a company that typically fabricates doors for airplane hangars,barns and the like.Foresite Group engineered the doors,which weigh 1,000 pounds each,to within a 1/2"tolerance for installation into the existing building.More stringently,Eutree installed the quartersawn white oak cladding after the doors were in place to within a 1/16" tolerance,so when closed the door looks like it is a seamless part of the wood wall.When open,the door's bottom leaf nearly aligns with the wood-clad ceiling of the meeting room,further uniting the two spaces that serve as a means for these AIA chapters to engage the public.
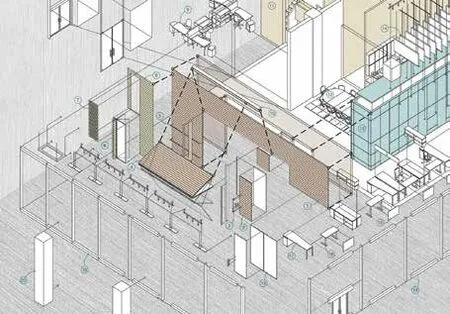
轴侧图 axonometric
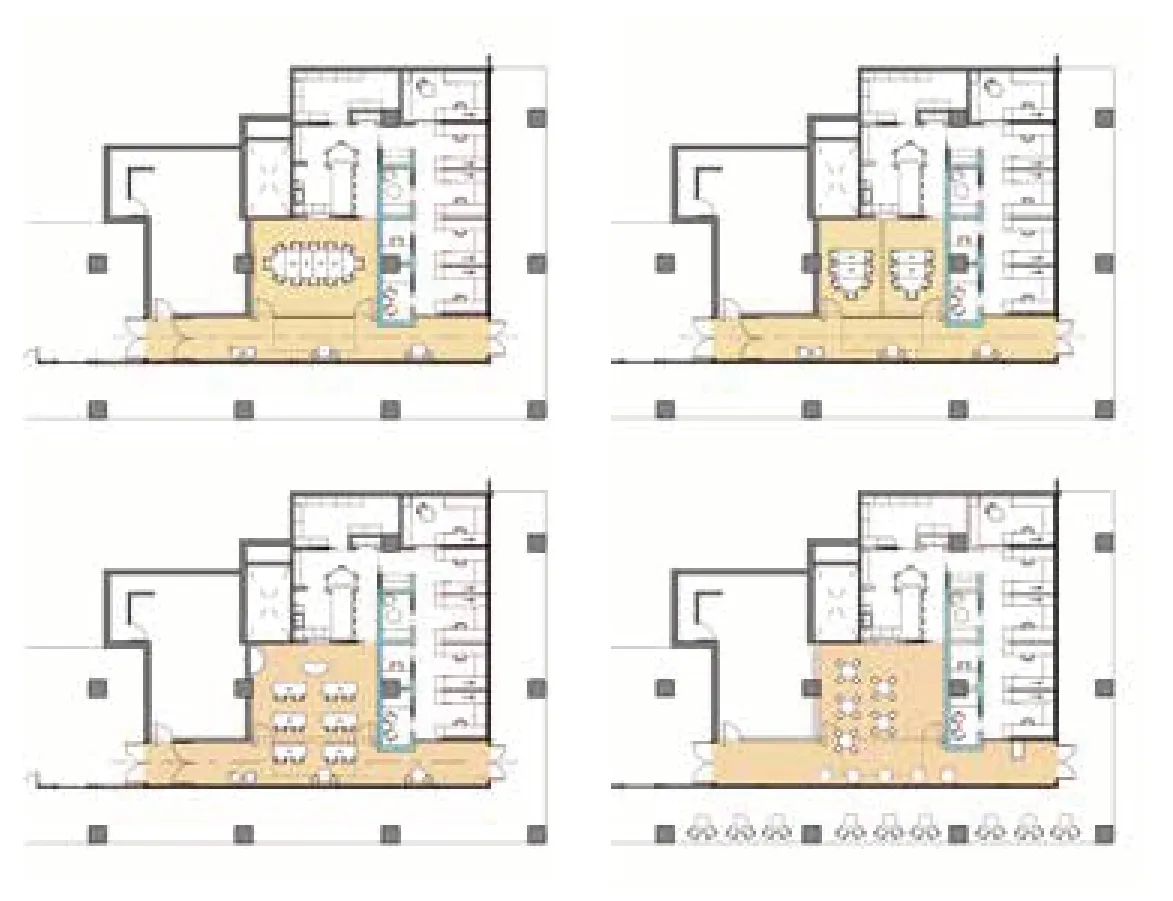
平面图 plans
