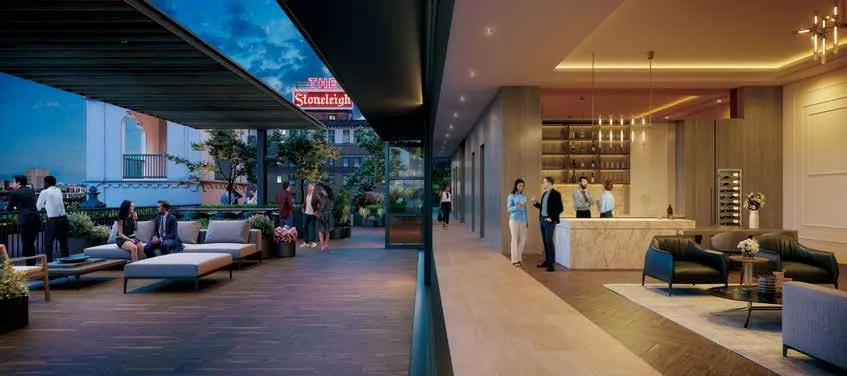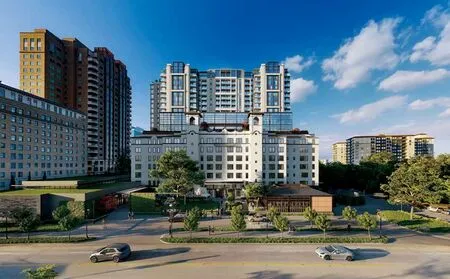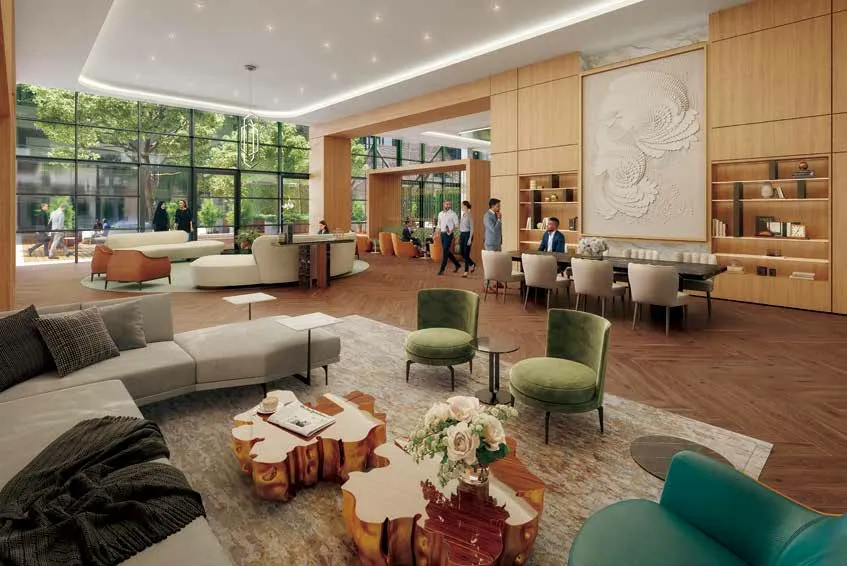枫叶苔瑞斯办公楼美国得州达拉斯市
2022-04-22HoangDang,YenOng,ChristineRobbins-Elrod等
业主单位:美国汉斯
设计团队:Hoang Dang,Yen Ong,Christine Robbins-Elrod,Scott Sumsion,Warren Lieu,Son Thai
合作单位:罗泰特工作室,SWA 集团
项目面积:15 000 平方米
项目竣工:2023 年
项目摄影:DBox
Client:Hines
Design architect/design team:Hoang Dang,Yen Ong,Christine Robbins-Elrod,Scott Sumsion,Warren Lieu,Son Thai
Collaborators/consultants:Rottet Studio,SWA Group
Size:15,000 sqm
Year of completion:2023
Photographer:DBox
作为达拉斯市的第一座豪华高层住宅和城市文化地标,枫叶苔瑞斯公寓最初由英国著名建筑师Alfred Bossom爵士于1925年设计,目前成为重构多用途终端的核心。这一建筑的适应性再利用将其转变为精品办公楼。我们提供的设计精心修复并保留了历史建筑,只是增加了一个由现有建筑改造而成的两层高的全新玻璃入口大厅。与其对现有建筑进行大改,不如仅在U形建筑中嵌入一个新的玻璃结构,以实现矩形占地空间并扩大项目的内部空间。
新结构的屋顶轮廓线与原构筑物保持一致,但是对楼板进行了改动,使天花板高达17英尺。原建筑内共有七层,新增的玻璃结构设有四层办公空间,另外还有两层高出露天屋顶的休息室和露台,在此可将达拉斯的美景尽收眼底。此外,还增建了两层地下停车场和两栋新的临街餐厅,并将餐厅作为新的建筑入口,以盘活其公共用途。
The original Maple Terrace Apartments,designed by famed English architect Sir Alfred Bossom in 1925 as Dallas’s first luxury high-rise residential tower and a cultural landmark in the city,serves as the centerpiece of a reimagined mixed-use destination.The adaptive reuse of the building transforms it into a boutique office building.The design carefully restores and preserves the historic building,adding only a new double-height glass entry space,carved from the existing building.Rather than significantly altering the existing building,only a new glass volume is inserted into the U-shaped building to completes a rectangular footprint and enlarge the project’s interior spaces.
The new volume maintains the same roofline as the original structure but shifts its floorplates to facilitate 17-foot ceiling heights.Whereas the old has seven interior stories,the new glass structure has four levels of office space,plus an additional two levels that rise above the open-air rooftop lounge and terrace,offering expansive views of the Dallas skyline.Added to the site are two levels of underground parking,and two new street-facing restaurant structures that frame the entry of the site and activate its public use.
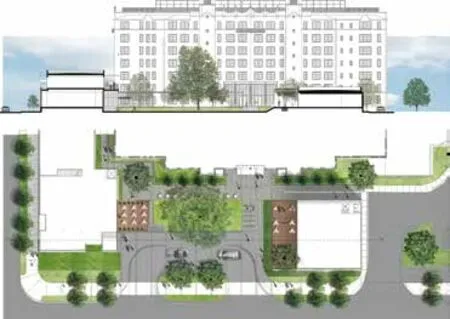
餐馆分析图 diagram-restaurant
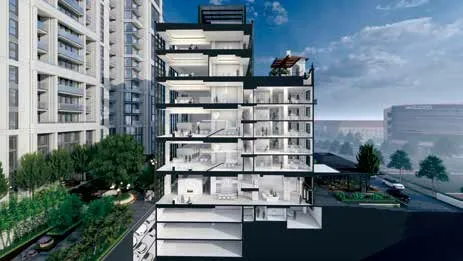
剖面图 section

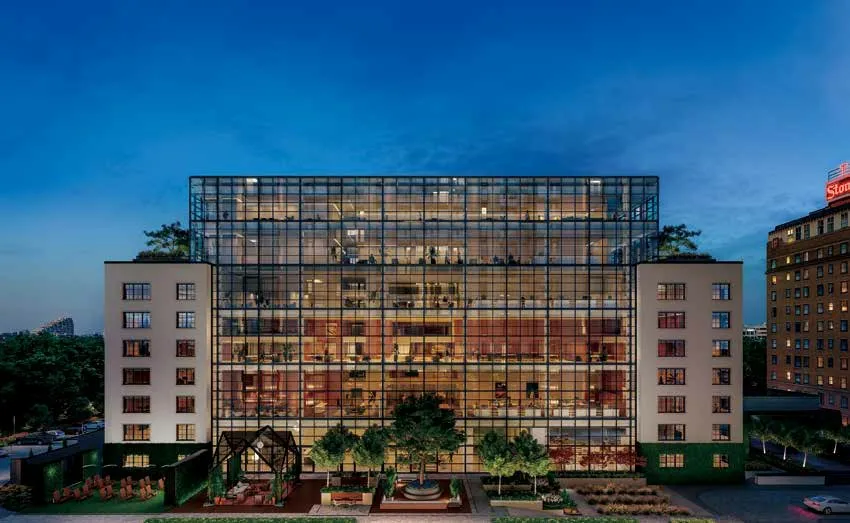
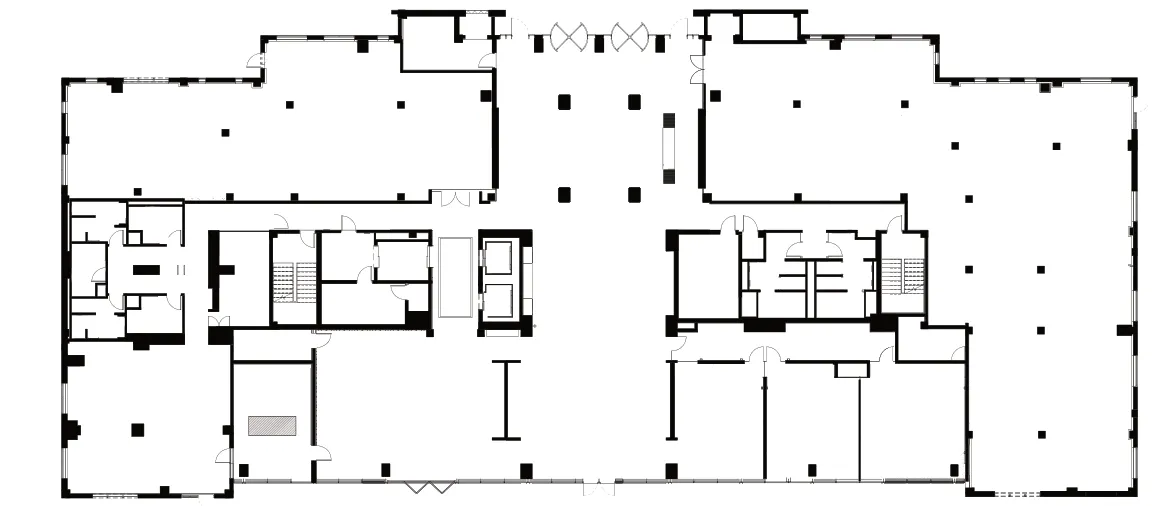
一层平面图 level 1 plan
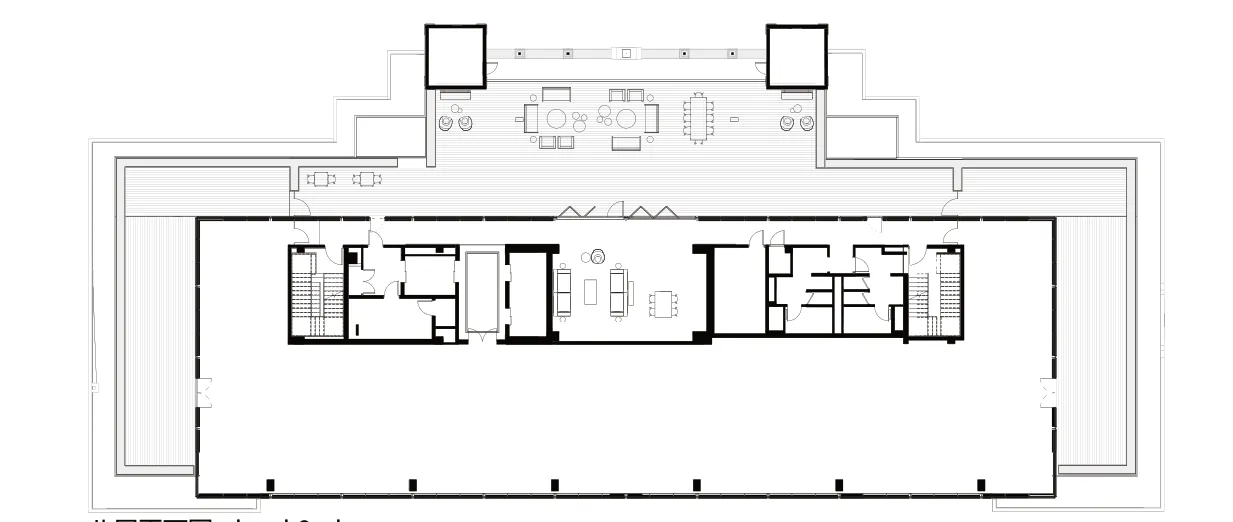
八层平面图 level 8 plan
