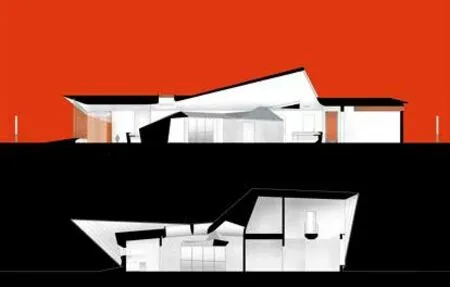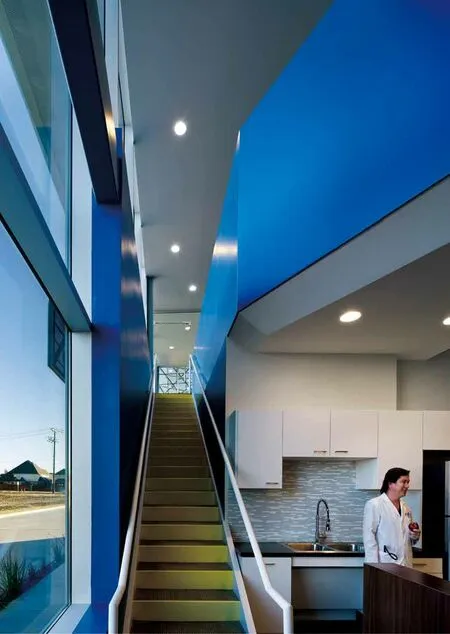LEGACY ER医院美国得州艾伦市
2022-04-22YenOng,ChristineRobbins-Elrod,PaulMerrill等
业主单位:LEGACY ER 医院&紧急救护所
设计团队:Yen Ong,Christine Robbins-Elrod,Paul Merrill,Josh Allen
合作单位:Ink+Oro 创意设计公司,SMR 景观建筑师事务所
项目面积:860 平方米
项目竣工:2014 年
项目摄影:迈克尔·莫兰
Client:Legacy ER &Urgent Care
Design architect/design team:Yen Ong,Christine Robbins-Elrod,Paul Merrill,Josh Allen
Collaborators/consultants:Ink+Oro Creatives,SMR Landscape Architects
Size:860 sqm
Year of completion:2014
Photographer:Michael Moran
位于得克萨斯州艾伦市的Legacy ER医院旨在推进社区获得优质的医疗保健服务。运营着包括提供紧急护理和全天候急诊服务的混合项目,这座8432平方英尺大小的建筑内设置有紧急护理检查室、治疗室、行政办公室和临床工作人员相关区域。作为医生身份的业主要求设计师精心设计,尽可能体现医院的身份,并提高社区内部的医疗保健服务品质。通过将建筑的重点放在患者和员工,提升医疗保健服务品质,并使他们在涉及紧急医疗情况的情绪困扰中得到喘息。
Legacy ER医院的设计力求捕获急诊医疗专业人员及其所代表品牌的双重角色,从而向外反映急诊医学实践所需的知识、技能、精确度和决断力,向内反映作为医护人员应当具备的温和、善解人意、人道主义等多种品质。简单地通过建筑蒙太奇(外部为大幅折弯的锌板,内部为轻柔雕刻的抹灰板)满足业主的要求。
通过观察标准住宅屋顶平面来定义该建筑的清晰边缘轮廓,并获得了新的构造表达方法,实现以程序化驱动的方式围绕建筑进行改造。锌是一种最具可持续性的建筑金属,因其在得克萨斯州极端天气事件中固有的灰蓝暖色和韧性而被选中。采用立缝屋面的普通联锁方法,根据折叠平面的平面参数绘制锌板示意图,在优化遮阳的同时确定最终的图案结构。而且,渐变网孔板也被映射至外表面,从而实现建筑的漫射照明效果。
与外部精确的几何形状相比,内部空间旨在使边缘模糊化,并柔和地接收自然光和人造光。视野、体量和光线是贯穿整个建筑的元素。这三种元素的大气质量组合和相互作用可以随着自然气候条件的变化使内部空间不断变化,并极具诗意地将用户与自然联系在一起。在循环系统的战略交汇处,天窗形成了一套朴素而实用的导向系统。内部天窗的细节可解读为将外膜刺穿并与之缝合为一体的无框窗孔。抛光混凝土地板混合物中的镜面聚合体和磨砂玻璃板反射光线和户外自然色彩,并在入住过程中营造出令人愉悦的平静体验。
在一个以前开放的牧场上,周围环绕着商业驱动的郊区住宅区、连锁店和带状中心,Legacy ER医院通过建筑干预打破了长期昏昏欲睡的环境,这种环境缺乏地方认同感,试图对其地段界线以外的环境产生积极影响。景观设计策略旨在调和当地普遍存在的自然和建筑环境。
Legacy ER医院的可持续场地策略包括提供植被开放空间区域(几乎为艾伦市所需植物开放空间区域的三倍)和景观设计(仅包括本地植被、适存植被以及限制室外用水的高效灌溉系统)。设计团队选择使用需水量小的耐旱植被,如雪松、榆树、粉黛乱子草、弯叶画眉草和野牛草。在草坪草消耗大量饮用水的地区,限制使用草坪草(以及使用(铺设草坪地区的)野牛草)不失为一个符合未来发展、极具吸引力的环境友好型景观美化示例。利用小流量管道设备和小流量水龙头起泡器进一步减少整个建筑的用水。
建筑围护结构旨在利用被动式太阳能设计方案,更加节能。朝南的入口四周布满大幅玻璃,以便阳光照入建筑,同时大面积的悬挑屋顶挑檐和玻璃较小的太阳能得热系数限制了直射日照得热的吸收。东侧立面只有在室外温度较低的早晨才能接收直射阳光,也有宽大的玻璃窗,有一个5英尺高的悬挑。受到午后刺眼阳光的直射,因此西侧立面的玻璃作用非常有限,而且穿孔金属悬挑可以在保证采光及欣赏户外景观的同时,保护诊断室的玻璃免受直射日照得热和强光的影响。间接光照的建筑北侧设有一个巨幅天窗,即使在没有直射日照得热的情况下阳光也可以洒满建筑内部。针对该项目实施的其他能效策略包括使用高反照率屋面、为室内外照明安装节能荧光灯和LED灯具。
该建筑的设计和建造符合甚至超出了得克萨斯州卫生服务部《独立紧急医疗护理设施许可规则》的高标准。机械系统的设计和安装旨在提供优质的室内空气,这一点在医疗保健行业至关重要。已经明确指定采用低排放材料有助于保持健康的室内空气,并对内部建筑细节进行了精心设计,以防止污垢、细菌及其他潜在有害颗粒的传播或积聚。已经明确使用易于维护、蕴含能源较少、使用寿命较长的耐用材料。
艾伦市的Legacy ER医院,其质量,无论是从美学角度来看,还是从实用角度来看,都意在为未来几年的紧急医疗建筑领域树立典范。通过引入能够反映以社区为中心的独立紧急医疗设施定位的建筑诗意,独特的建筑改变了自身所在的社区并超越了项目本身。
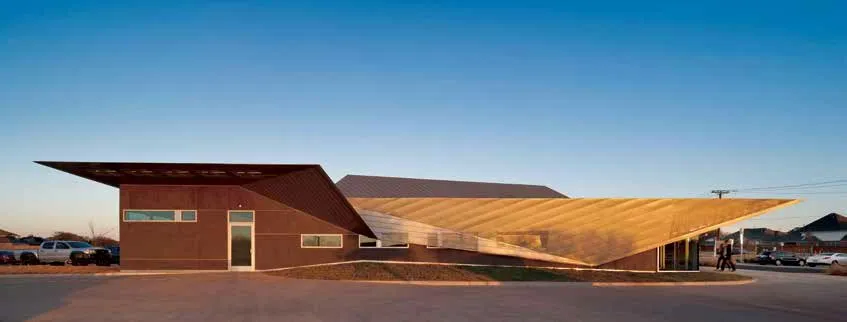
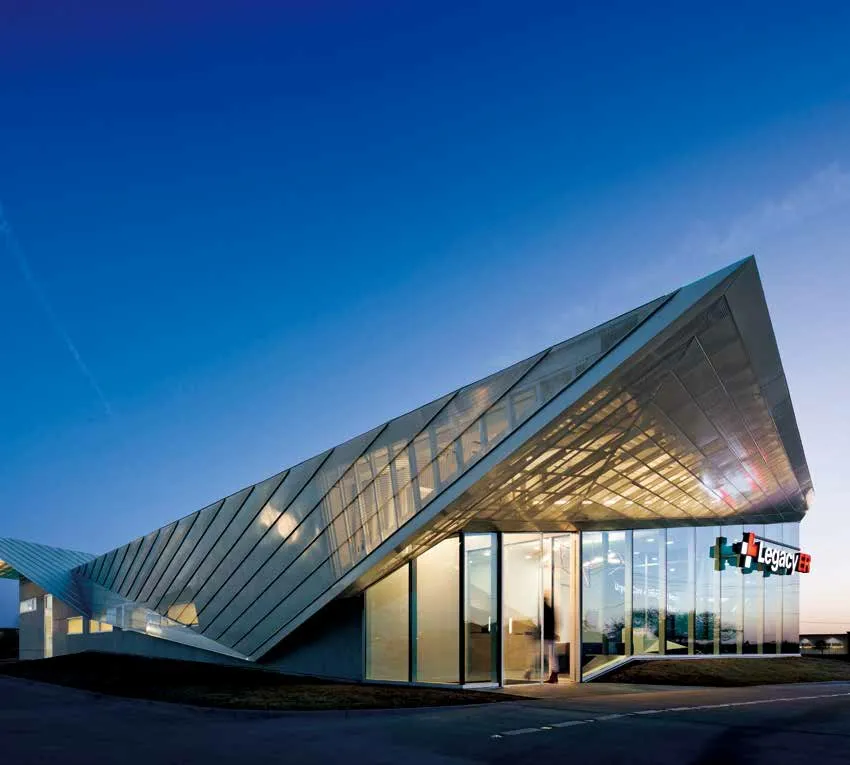
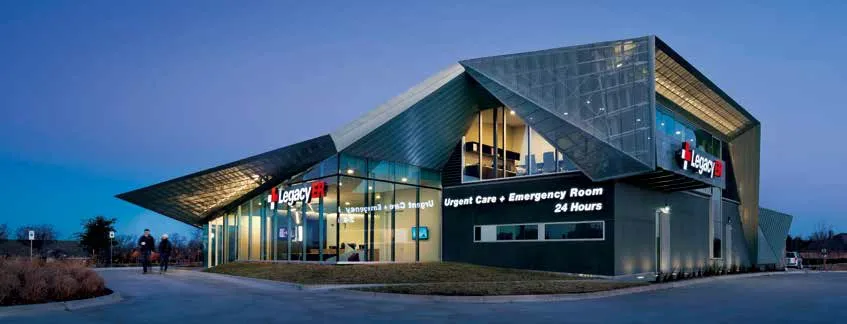
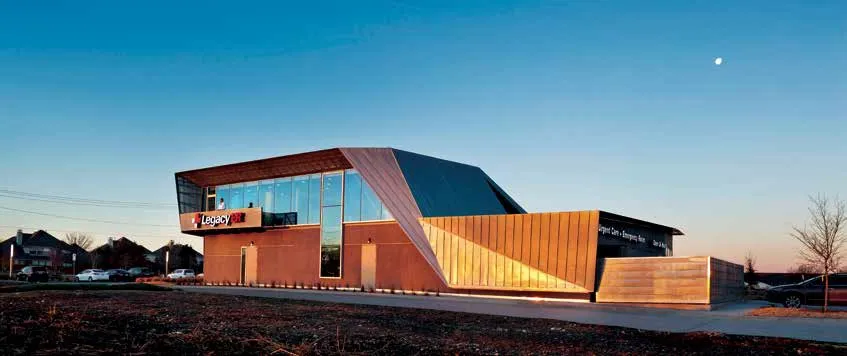
Legacy ER in Allen,Texas aims to advance community access to high-quality healthcare services.Running a hybrid program comprising of urgent care and 24/7 emergency room functions,the 8,432-square-foot building containing urgent care exam and treatment rooms,along with administrative offices and clinical staff areas.The physician-owners asked the designers to craft the architecture to be a potent reflection of the organization’s identity and to elevate the quality of healthcare delivery within the community.By focusing the architecture on the patient and the staff,the quality of healthcare delivery is elevated and provides respite from the emotional distress relating to emergency medical situations.
The design of Legacy ER seeks to capture the dual role of its emergency medical professionals and the brand they represent,projecting outwardly the knowledge,skill,precision,and decisiveness necessary for the practice of emergency medicine,and reflecting inwardly the gentle,empathic,and humanistic qualities of the persons beneath the robe.It is realized simply through an architectural montage of sharply folded exterior robe of zinc panels and softly sculpted interior plastered planes.
The building's crisp edge profile was defined through an observation of the typical residential roof planes and was given a new tectonic vocabulary which enabled its programmatically driven transformation around the building.Zinc,the most sustainably sourced metal for construction,was selected for its inherent greyish-blue warmth and resiliency during extreme Texas weather events.Using the ordinary interlocking method of a standing seam roof,the zinc panels were diagrammed in accordance with the planar parameters of the folded planes to achieve the eventual patterning while optimizing solar shading.Gradient perforated panels were likewise mapped onto the exterior surfaces to allow for the diffusive building lighting effects.
In contrast to the precise geometry of the exterior,the interior spaces are designed to blur edges and to receive natural and artificial light softly.Views,volume,and light are elements that get repeated throughout the building.The atmospheric quality combination and interplay of these three elements continually morph the interior in response to the natural climatic conditions and poetically links the users to nature.At strategic intersections of the circulatory loop,skylights form a sensible system of wayfinding.The detailing of the interior skylights read as frameless apertures that puncture and stitch with the exterior membrane.The mirror aggregates in the polished concrete floor mix and the frosted glass panes reflect light and outdoor natural colors and create a pleasantly calming experience during the check-in process.
On a previously open pasture surrounded by commercially driven suburban residential subdivisions,chain stores,and strip centers,Legacy ER-Allen challenges the chronically lethargic context which lack identity of place through an architectural intervention that seeks to positively influence the environment beyond its lot line.The landscape design strategies aim to reconcile nature and constructed settings prevalent to the locality.
Sustainable site strategies for Legacy ER included providing almost three times the area of vegetated open space that was required by the City of Allen,a landscape design which includes only native and adapted vegetation,and a high efficiency irrigation system that will limit outdoor water use.The team chose to use low water use,drought-tolerant vegetation species such as Cedar Elm trees,Pink Muhly Grass,Weeping Lovegrass,and Buffalograss.In a region where turf grass lawns consume large quantities of potable water,the limited use of turf grass (and the use of buffalo grass where turf grass is installed) provides an example of attractive and environmentally responsible landscaping for future developments.Potable water is further conserved through low-flow plumbing fixtures and low-flow faucet aerators throughout the building.
The building envelope was designed to take advantage of passive solar design strategies so that it would be more energy efficient.The south-facing entry is surrounded by expansive glazing that allows daylight to penetrate deep into the building while limiting direct solar heat gain due to the extensive cantilevered roof overhangs and low solar heat gain coefficient of the glazing.The east facade,which only receives direct sunlight during the morning when outdoor temperatures are lower,also has expansive glazing with a generous 5-foot overhang.Due to its exposure to the harsh afternoon sun,the west facade has very limited glazing,and a perforated metal overhang shields the exam room glazing from direct solar heat gain and glare while still allowing in daylight and views to the outdoors.The north side of the building,which benefits from indirect light,includes an expansive skylight that blankets the interior core of the building with daylight without the disadvantage of direct solar heat gain.Other energy efficiency strategies implemented on the project include the use of high albedo roofing and the installation of energy-efficient fluorescent and LED light fixtures for interior and exterior lighting.
The building was designed and constructed to meet and exceed the high standards of the Texas Department of State Health Services’ Freestanding Emergency Medical Care Facilities Licensing Rules.The mechanical system was designed and installed to provide a high level of indoor air quality,which is particularly important in a healthcare environment.Low-emitting materials were specified to contribute toward a healthy indoor air quality,and interior architectural details were carefully designed to discourage the spread or accumulation of dirt,bacteria,and other potentially harmful particulate matter.Materials were specified to be durable and easy to maintain,to have a low embodied energy,and to have a long useful life cycle.
With the Legacy ER at Allen building,the quality of the architecture,in aesthetic and pragmatic terms alike,was intended to set a paradigm of emergency medical care architecture for years to come.The distinctive architecture has transformed the community it entered and transcended the program by introducing the architectural poetics reflecting upon the position a community-centric freestanding emergency medical care facility.
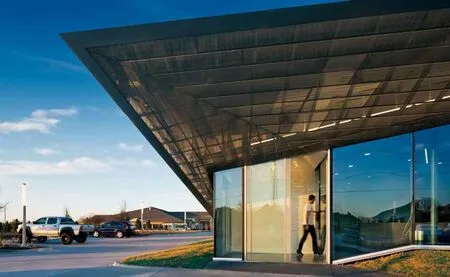
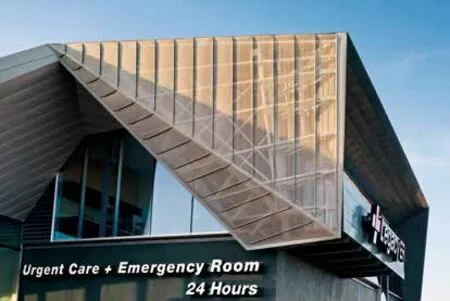
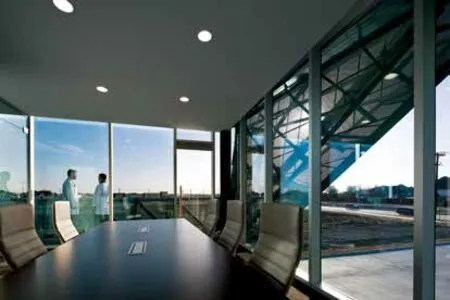
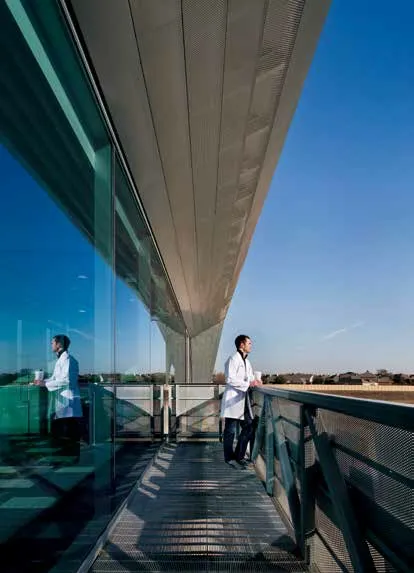
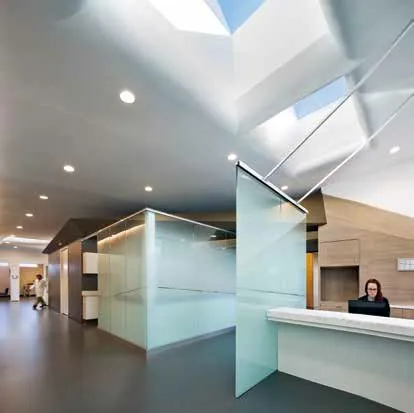
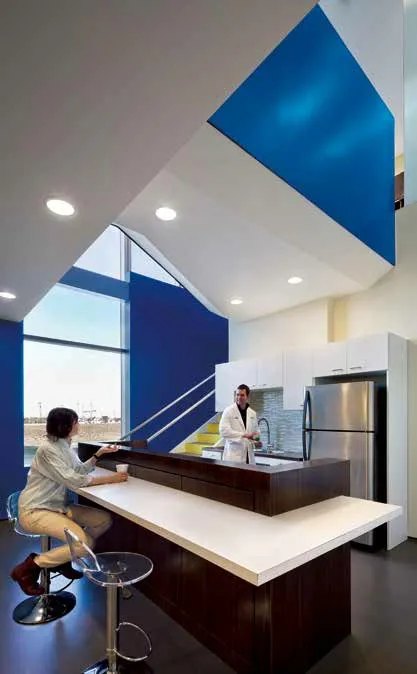
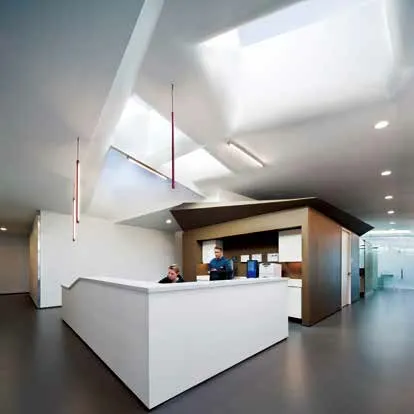
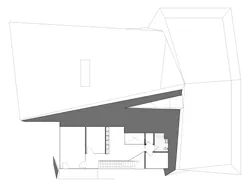
平面图 plan
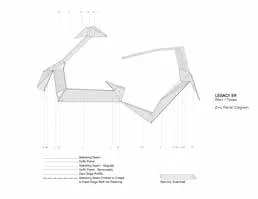
锌材展开示意图 unfold zinc diagram
