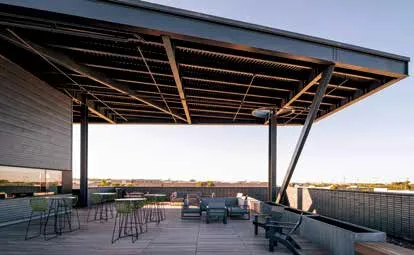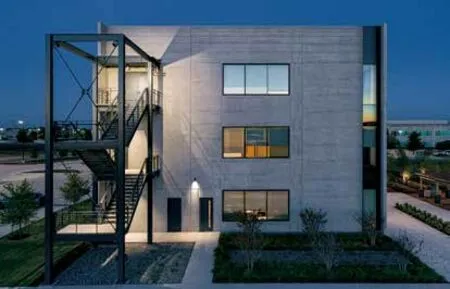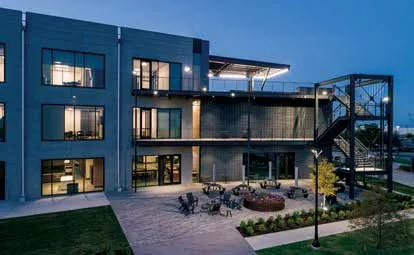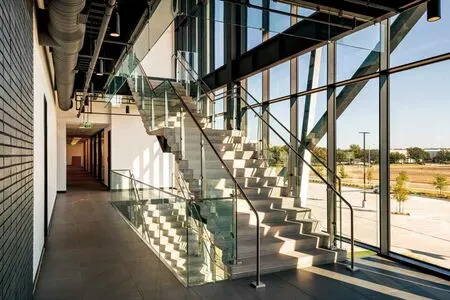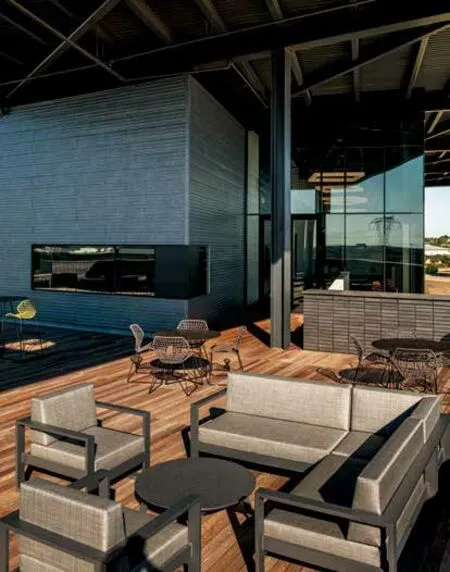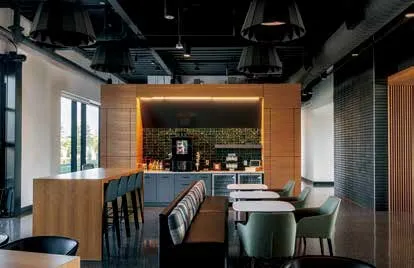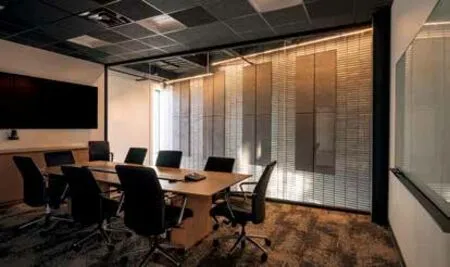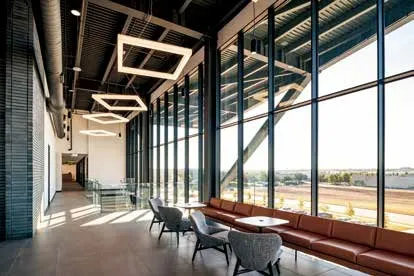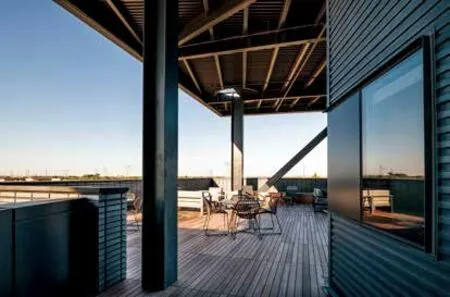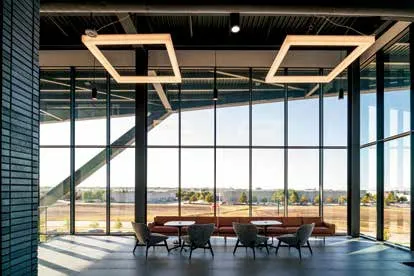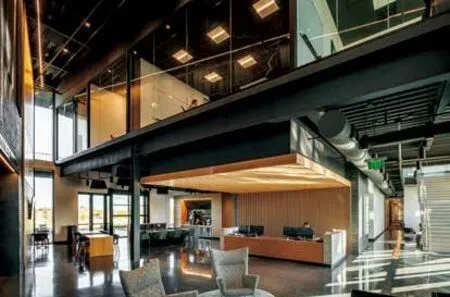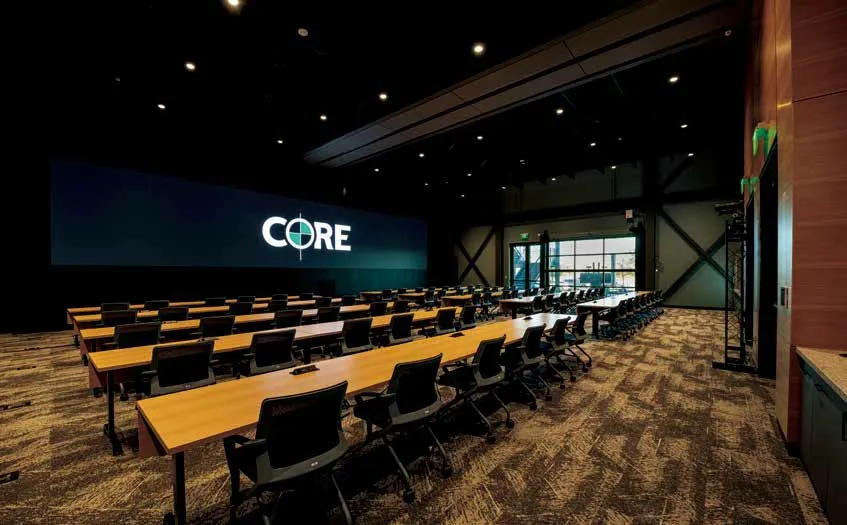CORE建筑公司总部美国得州弗里斯科市
2022-04-22HoangDang,YenOng,JoshAllen等
业主单位:CORE 建筑公司
设计团队:Hoang Dang,Yen Ong,Josh Allen,Alexandra Mendez-Rourk
合作单位:Corgan,SMR 景观建筑师事务所
项目面积:4 5000 平方米
项目竣工:2021 年
项目摄影:Robert Tsai
Client:CORE Construction
Design architect/design team:Hoang Dang,Yen Ong,Josh Allen,Alexandra Mendez-Rourk
Collaborators/consultants:Corgan,SMR Landscape Architects
Size:4 500 sqm
Year of completion:2021
Photographer:Robert Tsai
CORE建筑公司位于弗里斯科市的新总部体现了该公司卓越的建筑服务,并展示了其对工艺、创新和建筑社区的承诺。
这栋3层建筑的外部由裸露的钢结构和巨大的室外楼梯定义,在内外之间形成一条精心设计的流畅通道,将穿过建筑物的大片空间聚在一起。鉴于附近构筑物的材料,外部结构由混凝土倾斜墙制成。混凝土板由Sinacola开发,以自然的饰面来突出其质量。砖块的使用代表引起为豪的公司起源(该公司由Mason Otto Baum于1937年创立)。以二层的建筑空间作为CORE的培训基地,其中设有大型会议室、礼堂和屋顶休闲露台。
该建筑位于占地5英亩的池塘附近,与公园般的氛围紧密相连。在水域和总部之间,户外社交区、球洞区和篮球场在原生草木间形成了迷人的休闲空间。
除了建设卓越之外,该建筑还承诺利用地热机械系统和太阳能电池板实现可持续性发展。大型屋顶挑檐可以保护横跨立面的巨幅玻璃免受阳光照射,同时又提供了广阔的视野。钢制遮阳结构将相邻混凝土墙上的小窗连成一体,并且可以在一天中追随自然光的变化。
在建筑内部,办公空间沿着建筑周边依次排列,可以享受巨幅玻璃带来的开阔视野和射入办公空间的充足阳光。而且,办公室主要由钢材和玻璃墙制成,与建筑物中心的公共空间形成了视觉互连。玻璃和钢材制成的楼梯与两层高的入口大厅使建筑的三层形成了物理互连和视觉互连。
随着新总部大楼的建成,CORE巩固了其在得克萨斯州的地位。自建成以来,CORE受到了建筑业和弗里斯科社区的极大肯定,为当地实体举办了一些活动,并提供了一个迎客聚会的场所。
The new Frisco headquarters for CORE Construction reflects the company’s exceptional construction services,and showcases its commitment to craft,innovation,and building community.
The exterior of the 3-story building is defined by an exposed steel structure and a monumental external stairway,which allows a fluid,choreographed path between inside and out,that weave together a thread of gathering spaces through the building.With an eye to the materials of nearby structures,the exterior is made of concrete tilt wall.The concrete panels were developed by Sinacola,with a natural finish to highlight its quality.The additional use of brick serves as a proud reference to the origins of the company,founded in 1937 by mason Otto Baum.A 2-level volume serves as the CORE Training Facility,featuring large conference rooms,an auditorium,and a rooftop lounge terrace.
The building is located near a pond on the 5-acre site,allowing an intimate connection with the parklike atmosphere.Between the water and the headquarters,an outdoor social area,putting green,and basketball court offer engaging recreational spaces amidst the native grasses and trees.
In addition to construction excellence,the building presents a commitment to sustainability with geothermal mechanical systems andsolar panels.A large roof overhangprotectslarge glazed portions that span across the façade from the intensity of the sun while taking advantage of the expansive view over the property.Steel shading devices articulate smaller windows in the adjacent concrete walls and track the change of natural light throughout the day.
Inside,office spaces line the perimeter of the building,benefiting from the large glazing and the ample natural light that comes into the spaces.Towards the interior,the offices are defined by steel and glass walls,setting up a visual interrelationship with the common spaces at the heart of the building.Glass and steel stairs and a double-height entry lobby establish a physical and visual connection across the three levels of the building.
With the new headquarters building,CORE solidifies its presence in Texas,and since its completion,the building has been embraced by the construction industry and Frisco community,hosting events for local entities and offering a welcoming meeting place.
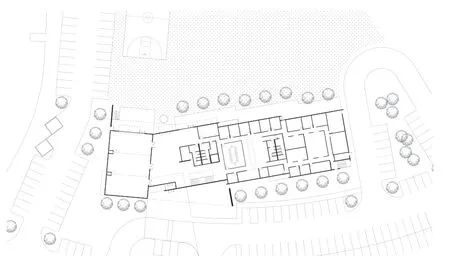
首层平面 ground floor plan
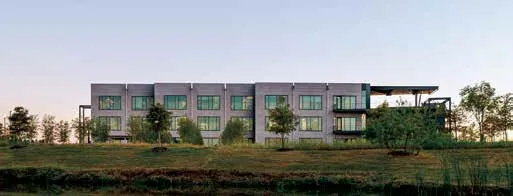
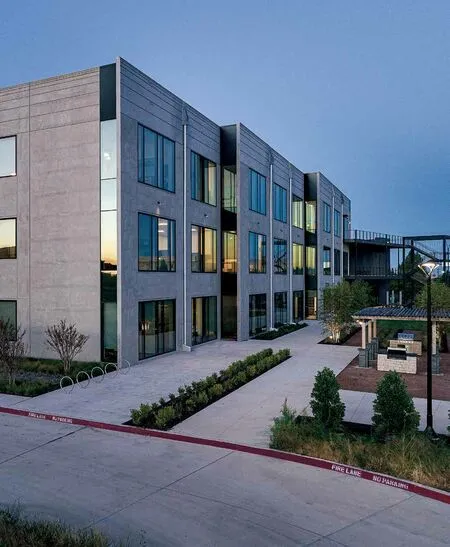
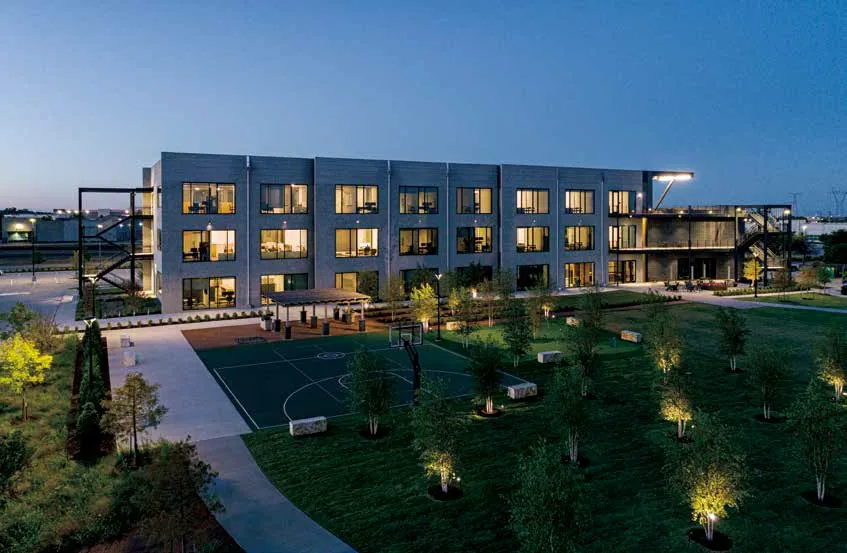
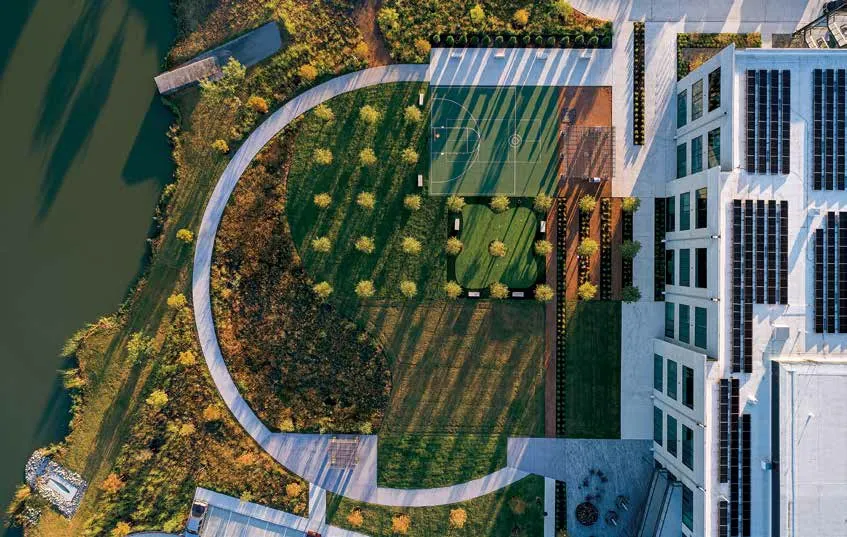
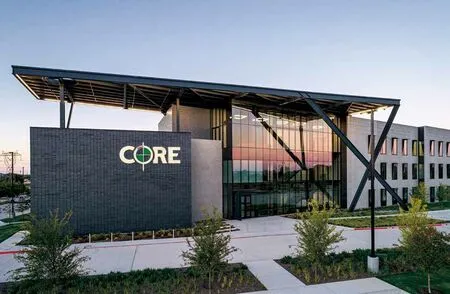
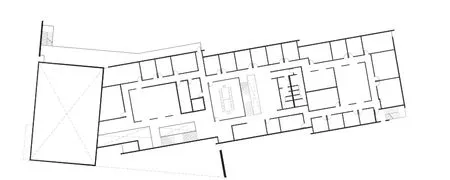
二层平面 level 2 floor plan
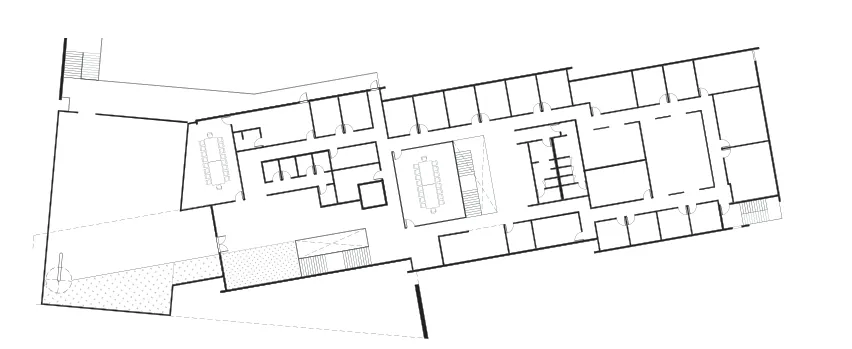
三层平面 level 3 floor plan
