Bürchen Mystik:经济转型战略与公共广场 瑞士贝尔钦
2022-04-22祖扎纳·托梅科娃,卢卡·斯皮托尼,哈维尔·埃斯皮雷斯等
业主:贝尔钦市政厅
建筑师:费尔南多·梅尼斯
建筑设计团队:祖扎纳·托梅科娃、卢卡·斯皮托尼、哈维尔·埃斯皮雷斯、埃利亚斯·普洛斯
功能:公共空间,酒店
用地面积:48,000平方米
建筑面积:10.410平方米(610平方米公共广场+9800平方米酒店)
材料:木材,混凝土
日期:2013年获奖,2014年设计,2015年广场竣工
Client: Town Hall of Bürchen
Architect:Fernando Menis
Architectural Design team:Zuzana Tomeckova,Luca Spitoni,Javier Espílez,Elias Poullos Program:Public space,hotels
Site area:48,000 m2
Built:10,410 m2(610 m2the public square+9,800 m2hotels)
Materials:Wood,concrete
Dates:2013 (winning competition entry),2014 (design),2015 (completion of the plaza)
为了防止位于瑞士阿尔卑斯山的一个拥有750名居民的村庄没落,Bürchen 镇的公共管理部门决定实施一项经济转型战略,以促进夏季的自然旅游业,完善其作为冬季滑雪胜地的现有服务。梅尼斯的总体规划赢得了市议会组织的国际竞赛,提出了基础的架构,包括一个看起来像森林的酒店,与景色融为一体;一个建在镇上旧谷仓内的市场,一座水神庙,以及一个连接村庄两部分的小公共广场。
Bürchen 的经济过去依赖于在当地锯木厂用木材建造第二居所。但目前这一项活动已被禁止,锯木厂面临严重的危机。然而,梅尼斯的设计将这场危机当作一次机遇,通过城市设计赋予木材新的角色:广场上的长椅成为展示材料技术可能性的橱窗,重新诠释了其传统的几何形状和塑性,创造了一种新型的可持续城市家具,可以推广到其他地方。小广场被设想为一个多用途的空间,再加上长椅,可用作圆形剧场;其设计成果由社区共同讨论决定。每条长椅的几何形状都让人联想到这个地方陡峭的地形。通过与行人互动游戏,灯光在冬天闪烁,夏天则会柔和,从而节约了能源。
In order to prevent a village of 750 inhabitants located in the Swiss Alps from disappearing,the public administration of the town of Bürchen decided to implement an economy reconversion strategy to foster nature-based tourism in the summer to complete its existing offer as a winter ski resort.Menis' master plan,which won the international competition organized by the City Council,proposed an infrastructure that included a hotel,which looked like a forest—fully integrating it into the landscape—a market built within the town's old barns and a temple of water as well as a small public square joining the two parts of the village.

冬日景色草图 Winter view sketch

夏日景色草图 Summer view sketch

构思草图 Concept drawing
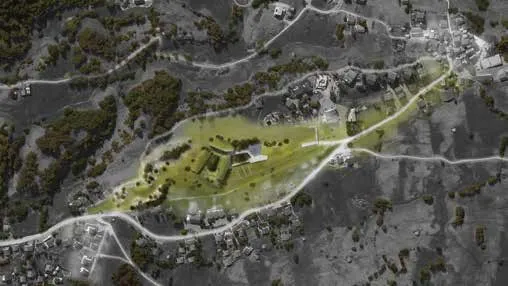
规划平面图 Materplan
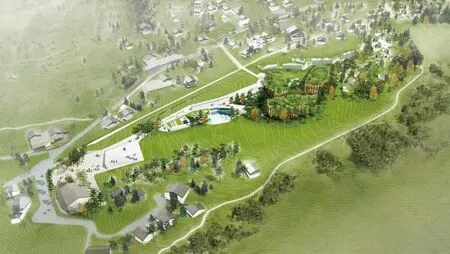
鸟瞰图 Birdview

分析图 Analysis
Bürchen's economy used to be based on an activity that is currently banned:the construction of second homes,made with wood,processed at the local sawmill.For the sawmill,this change in legislation led to a serious crisis.Menis’ design takes this crisis as an opportunity by giving wood a renewed role through urban design:The benches in the square become a showcase for the technical possibilities of the material,reinterpreting its traditional geometries and plastic qualities to create a new type of sustainable urban furniture that can be extrapolated to other places.The small square is conceived as a multipurpose space,with benches that work as an amphitheatre;its design outcome has been collectively discussed and decided by the community.The geometry of each bench recalls the steep topography of the place.Energy is saved in the lights,which vary from flashing in winter to soft in summer,by establishing an interactive game with passersby.
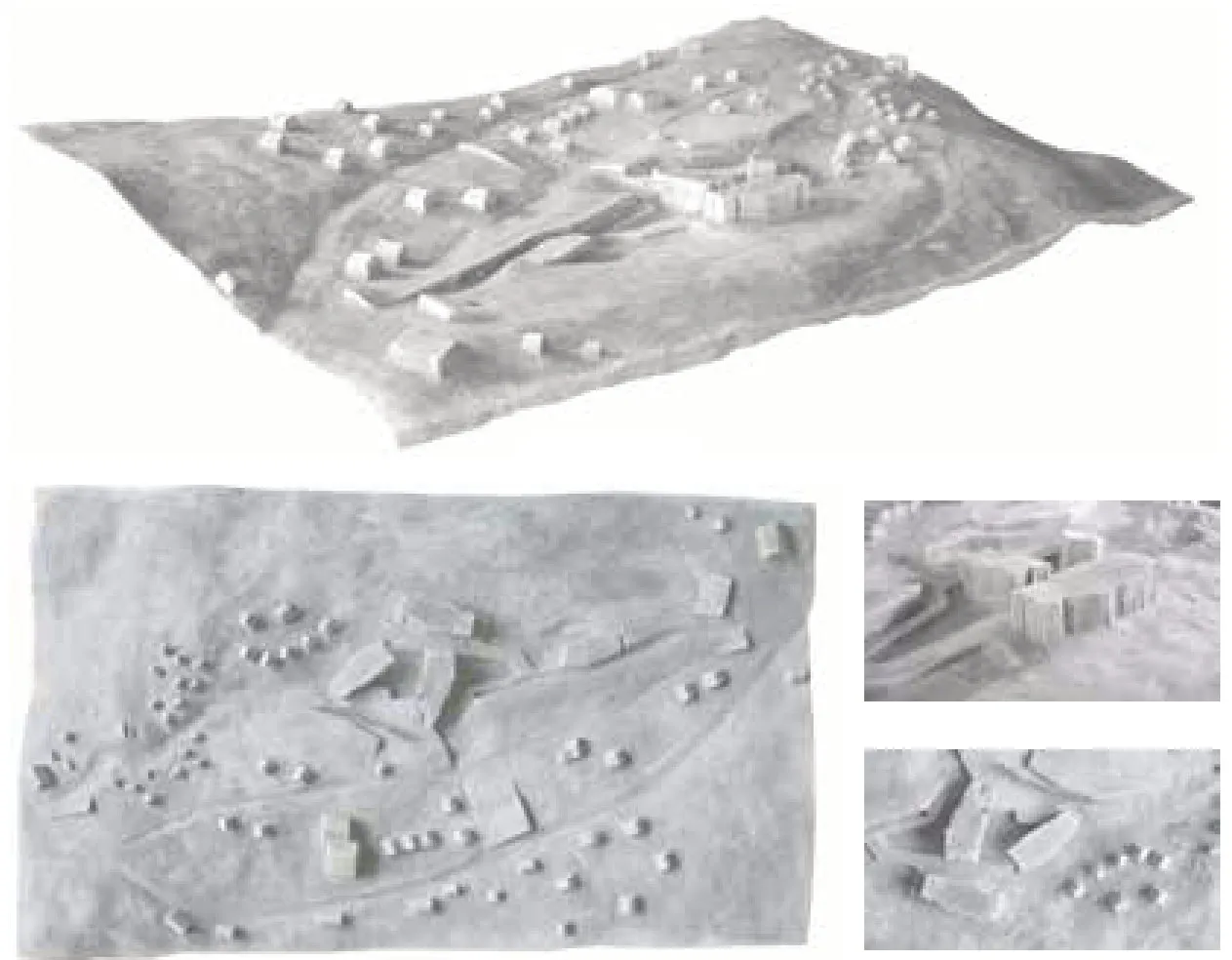
模型 Model
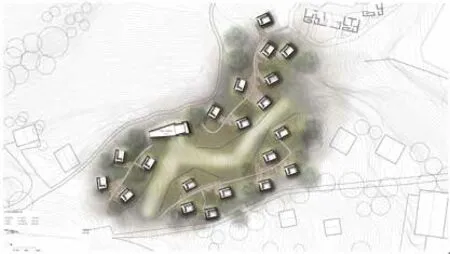
公寓平面图 Condominium plan
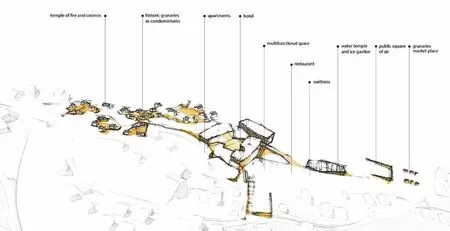
功能分区鸟瞰图 Funcional scheme birdview
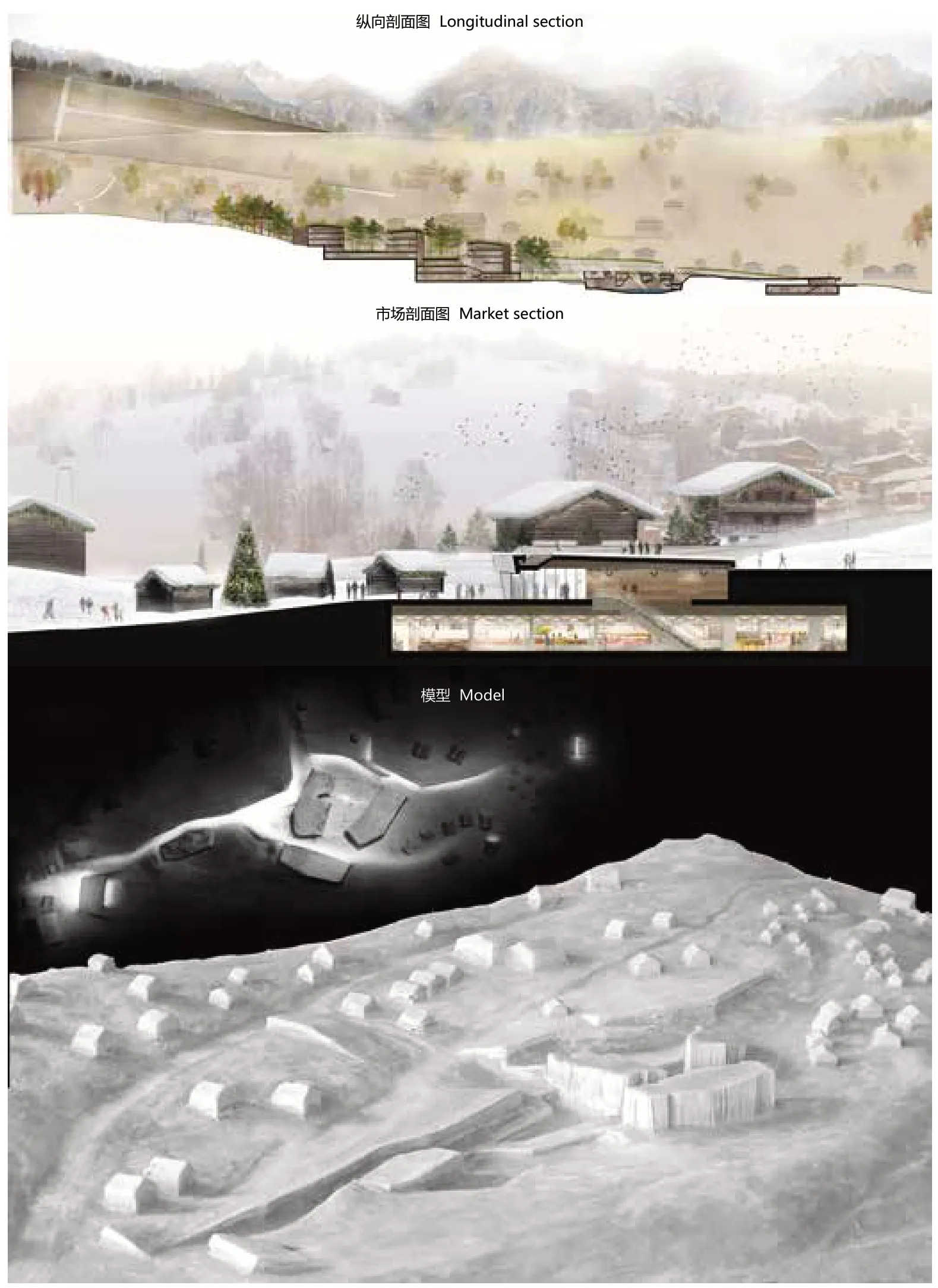
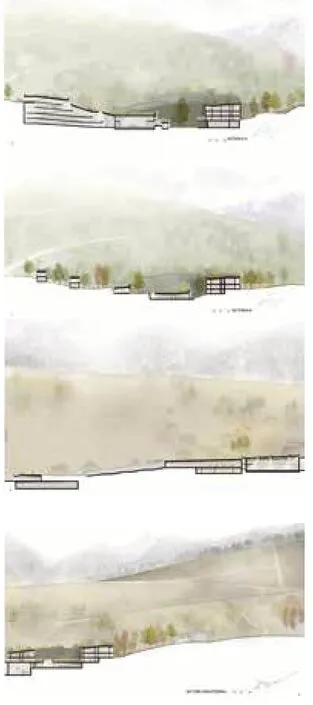
剖面图 Sections
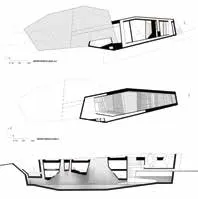
水庙 Water temple
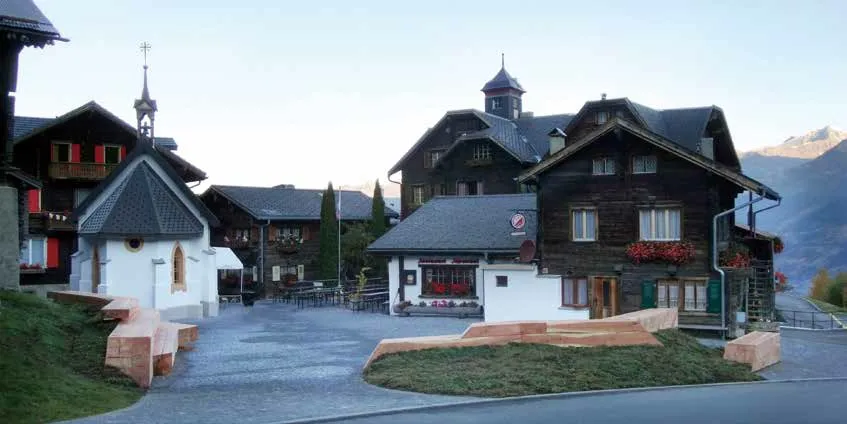
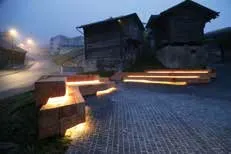
©Schnyder Werbung
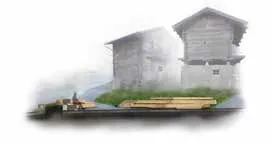
剖面图 Section
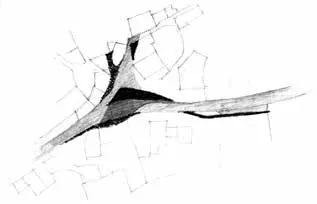
构思草图 Concept drawing
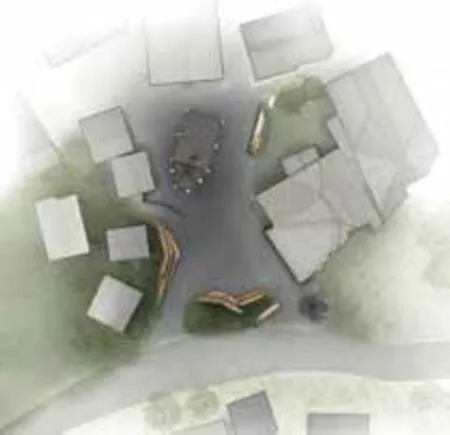
总平面图 Materplan
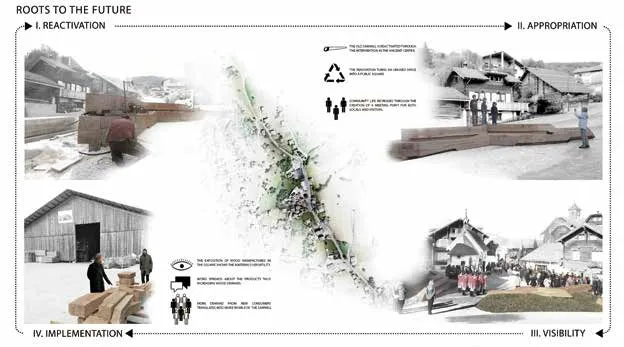
分析图 Analysis
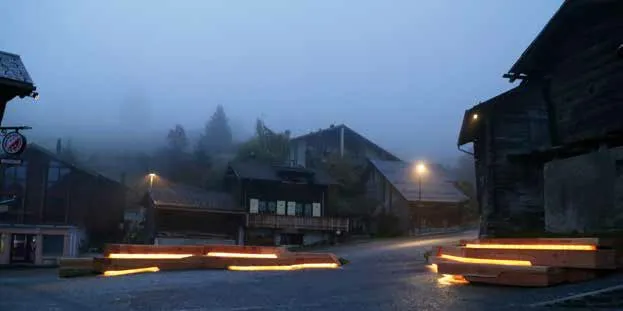
©Schnyder Werbung
