雅昌艺术中心,深圳,广东,中国
2022-04-19URBANUS都市实践
URBANUS都市实践
客户:雅昌文化(集团)有限公司
主持建筑师:孟岩
设计团队:
项目经理:周娅琳
项目建筑师:饶恩辰(建筑),魏志姣(景观)
项目总经理:林海滨
项目组:熊嘉伟,梁广发,吴春英,艾芸,孙艳花,黄志毅,常辰,郭静,谢盛奋,庄吉红(建筑);林挺,于晓兰,刘洁,陈丹平,黄陈航(景观);姚殿斌,徐罗以(技术总监);王伟阳(实习生)
室内合作:Wendell Burnette
Architects,极尚建筑装饰设计
结构合作:广州容柏生建筑工程设计
机电合作:天宇机电工程设计
幕墙顾问:易科建筑幕墙
建筑面积:41,504m2
设计时间:2008-2013
竣工时间:2015
摄影:曾天培,陈冠宏,王大勇
Client:Artron Art (Group) Limited
Principal Architect:MENG Yan
Project Team:
Project Manager:ZHOU Yalin
Project Architect:RAO Enchen (Architecture);WEI Zhijiao (Landscape)Project General Manager:LIN Haibin
Team:XIONG Jiawei,LIANG Guangfa,WU Chunying,AI Yun,SUN Yanhua,HUANG Zhiyi,CHANG Chen,GUO Jing,XIE Shengfen,ZHUANG Jihong (Architecture);LIN Ting,YU Xiaolan,LIU Jie,CHEN Danping,HUANG Chenhang (Landscape);YAO Dianbin,XU Luoyi (Technical Director);WANG Weiyang (Internship)
Interior Design Collaborators:Wendell
Burnette Architects,Artmost Design and Construction Co.,Ltd.
Structure Collaborator:Guangzhou RBS
项目基地位于被3 条高速公路包围的城市边缘,为了不被嘈杂、混乱的环境淹没,建筑本身需要成为定义这个区域空间格局的一处标志物,建筑形体以一种完整连续的姿态与大尺度的城市基础设施形成对话。同时,为了消解巨大体量带来的压迫感,一方面,在保证完整和连续体量的同时,裂解出实体块面之间精致的开阖关系;另一方面,在基地一端退让出一块三角形区域作为城市开放空间。盘旋环绕的建筑形体在不同高度围合出两个安静的内庭院,多个部门环绕中庭布局,获得绝佳的通风采光并独立于外部的嘈杂。建筑内部不同的功能组团立体叠加,相互穿插与融合,犹如一个微型的立体城市聚落。
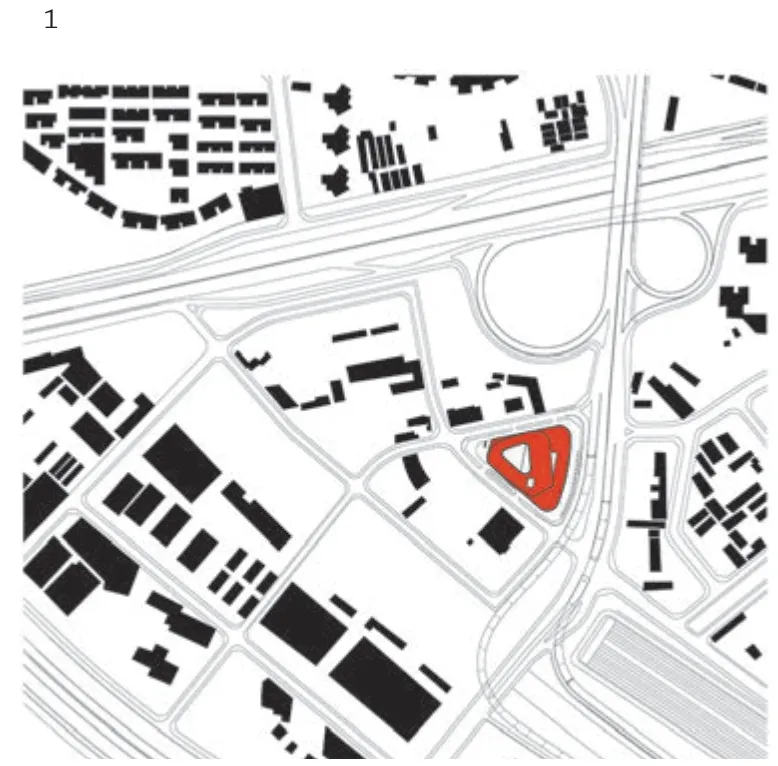
1 区位图 Site map
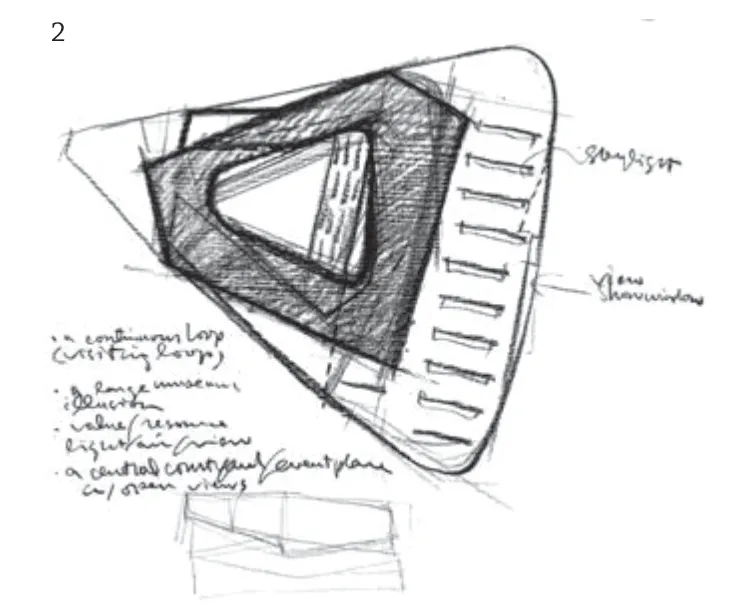
2 草图 Sketch
The site is located on the city edge surrounded by three highways.The surrounding is still in construction and full of uncertainties.In order to keep away from the noise and chaos,the building is idealized to be a landmark to define this area.Since the site adjacent to highways will only leave an instant impression,the building shape should be continuous and integrated with the large-scale urban infrastructure to form a dialogue between the two.
To consider the volume as a whole,the architects must think about the human scale and how to digest this huge volume.On the one hand,on the premise of integrity and continuity,gaps between different parts of the volumes are created to bring people comfortable spatial experiences.On the other hand,a triangular plot is reserved as a public park on the corner of the site.The wreathed volume encloses two quiet inner gardens on different heights.Multiple departments placed around the courtyard enjoy perfect ventilation and lighting,and also block the noise from the outside.Different functions are overlapped,interconnected and mixed inside the building,forming a micro three-dimensional urban cluster.

3 功能剖面示意 Function analysis
Architecture Engineer Design Associates
Mechanical Collaborator:Shenzhen Tianyu Dynamo-electric Engineering Design Firm
Façade Consultant:ECO Building Façade Technologies Ltd.
Floor Area:41,504 m2
Design Period:2008-2013
Completion Time:2015
Photos:ZENG Tianpei,Alex Chan,WANG Dayong
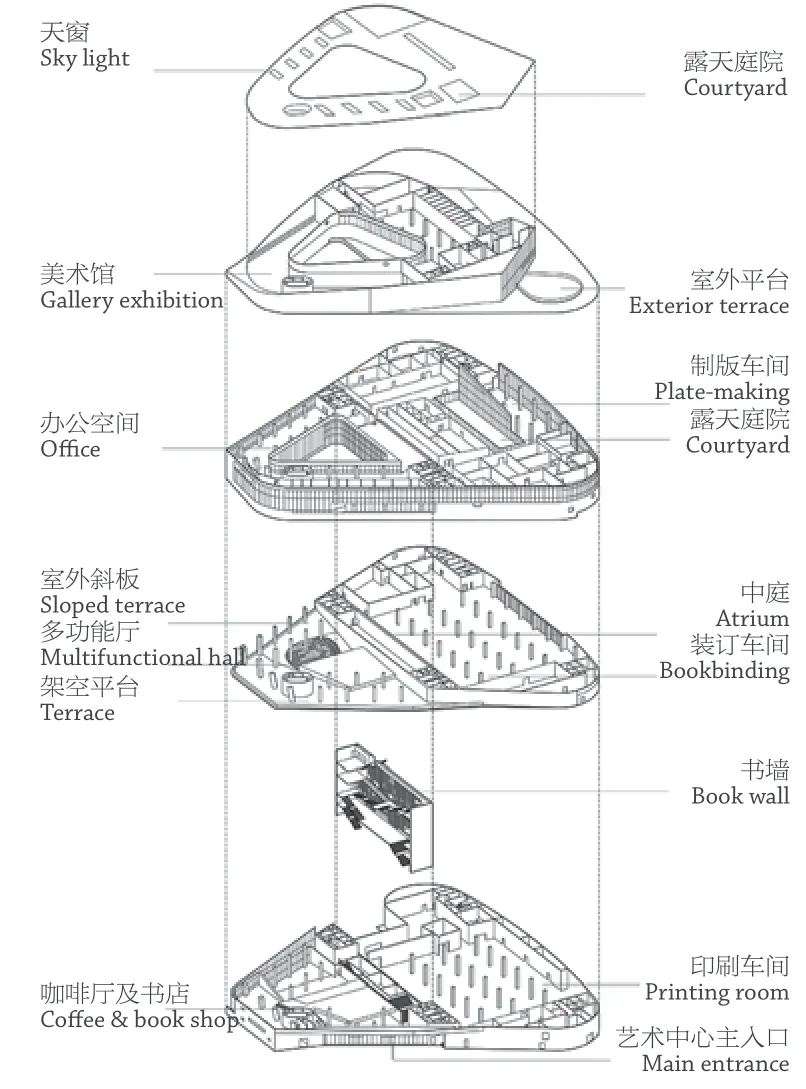
4 分解轴测图 Exploded axonometric

5 鸟瞰 Aerial view
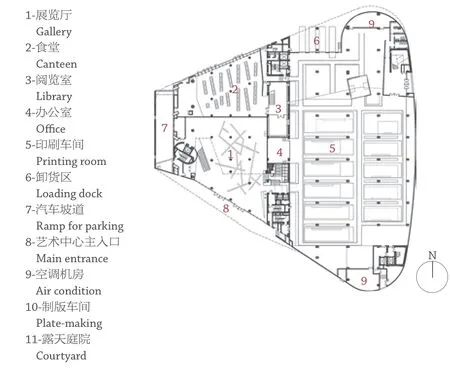
6 首层平面 Ground floor plan
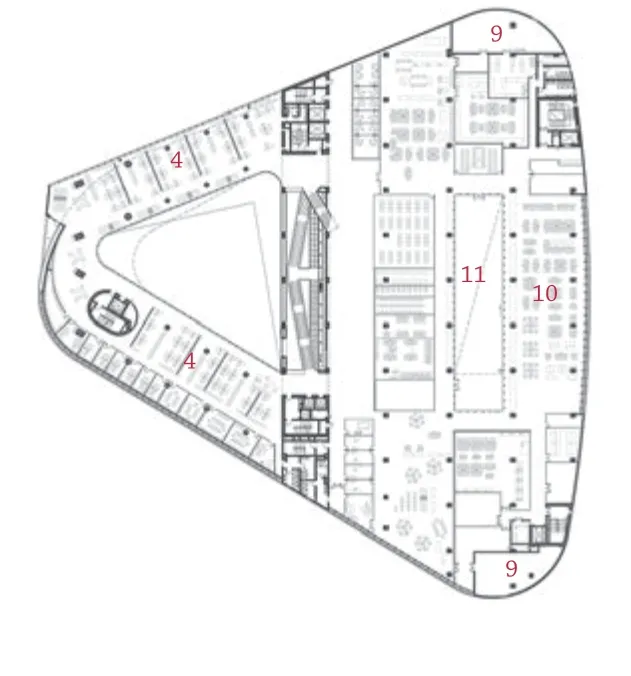
7 四层平面 Third floor plan

8 剖面 Sections
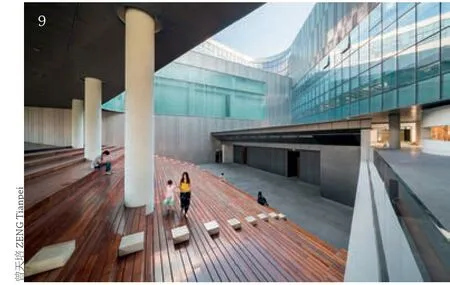
9 庭院 Courtyard

10 首层印刷车间 Ground floor printing room

11 四层办公区 Third floor plan office
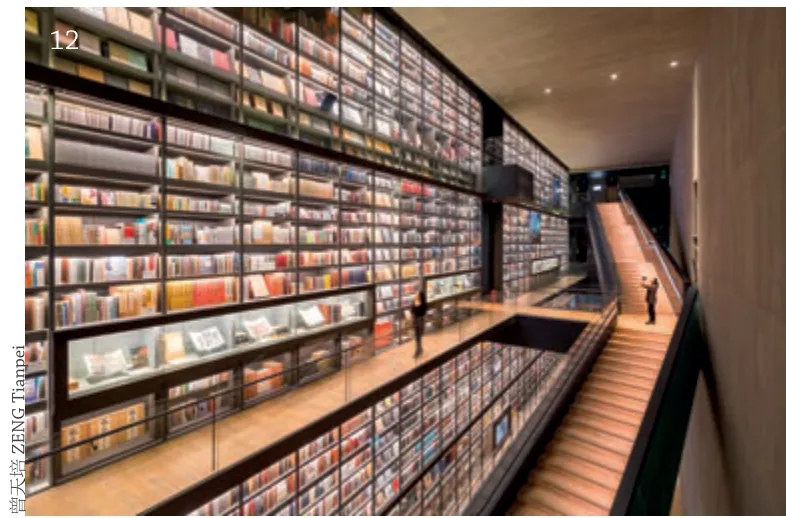
12 中庭书墙 Atrium archive
