田园学校/北京四中房山校区,北京,中国
2022-04-19OPEN建筑事务所
OPEN建筑事务所
客户:北京市房山区长阳镇人民政府
主创建筑师:李虎,黄文菁
设计团队:中山大二郎(项目建筑师),叶青,张浩,周亭婷,Thomas Batzenschlager,张畅,Jotte Seghers,王一帆,于清波
建筑面积:57,773m²
设计时间:2010-2014
竣工时间:2014
摄影:苏圣亮,夏至,OPEN建筑事务所,北京四中
Client:Changyang Government of Fangshan District,Beijing
Principal Architects:LI Hu,HUANG Wenjing
Project Team:NAKAYAMA (Project Architect),YE Qing,ZHANG Hao,ZHOU Tingting,Thomas BATZENSCHLAGER,ZHANG Chang,Jotte SEGHERS,WANG Yifan,YU Qingbo
Floor Area:57,773 m2
Design Period:2010-2014
Completion Time:2014
Photos:SU Shengliang,XIA Zhi,OPEN
Architecture,Beijing No.4 High School

1 草图 Sketch
以创造更多充满自然的开放空间的设计为出发点,加上场地的空间限制,激发了我们在垂直方向上创建多层地面的设计策略。学校的功能空间被组织成上下两部分,日常教学空间漂浮在地面上的根茎状巨构之中,食堂、礼堂、体育馆等大体量公共空间则被放到半地下,它们的屋顶成为起伏的花园,与教学楼屋顶的农田一起,构成“田园学校”。
两种类型的教育空间之间的张力,及其各自包含的丰富的功能,造就了令人惊讶的空间的复杂性。为每类不同的功能所做的适合其个性的空间,使得这个功能繁杂的校园建筑具备了城市性的体验。空间的自由通透鼓励积极的探索并期待不同个体在使用上的再创造,教与学可以发生在校园中的任何一个角落。
这个项目是中国第一个获得绿色建筑三星级认证的中学(其标准超过LEED 金级认证)。为了最大化地利用自然通风和自然光线,并减少冬天及夏天的冷热负荷,被动式节能策略几乎运用在设计的方方面面,大到建筑的布局和几何形态,小到窗户的细部设计。地源热泵技术为大型公共空间提供了可持续能源,同时独立控制的VRV机组服务于所有单独的教学空间,确保使用的灵活性。整个项目使用了简单、自然和耐用的材料,如竹木胶合板、水刷石(一项正在消失的工艺)、石材和暴露混凝土等。
评委评语
北京四中房山校区突破了国内现有中小学校的设计范式,在有限的用地上,将不同用房、场地与环境多向度集约融合,营造了丰富的、具有良好体验感的室内外公共场所。同时,项目呈现的空间和形体因其纯净、连续的本体性建造语言而具有持久的感染力和生命力。在建筑学意义上,是对中小学这类建筑的一次类型探索;在社会性意义上,体现了新的教育理念,发挥了正向示范作用。自建成以来,在业界和社会都产生了广泛的积极影响。

3 概念图解 Concept diagram
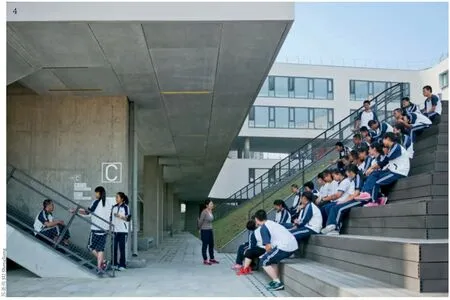
4 非正式的教学空间 Informal educational space
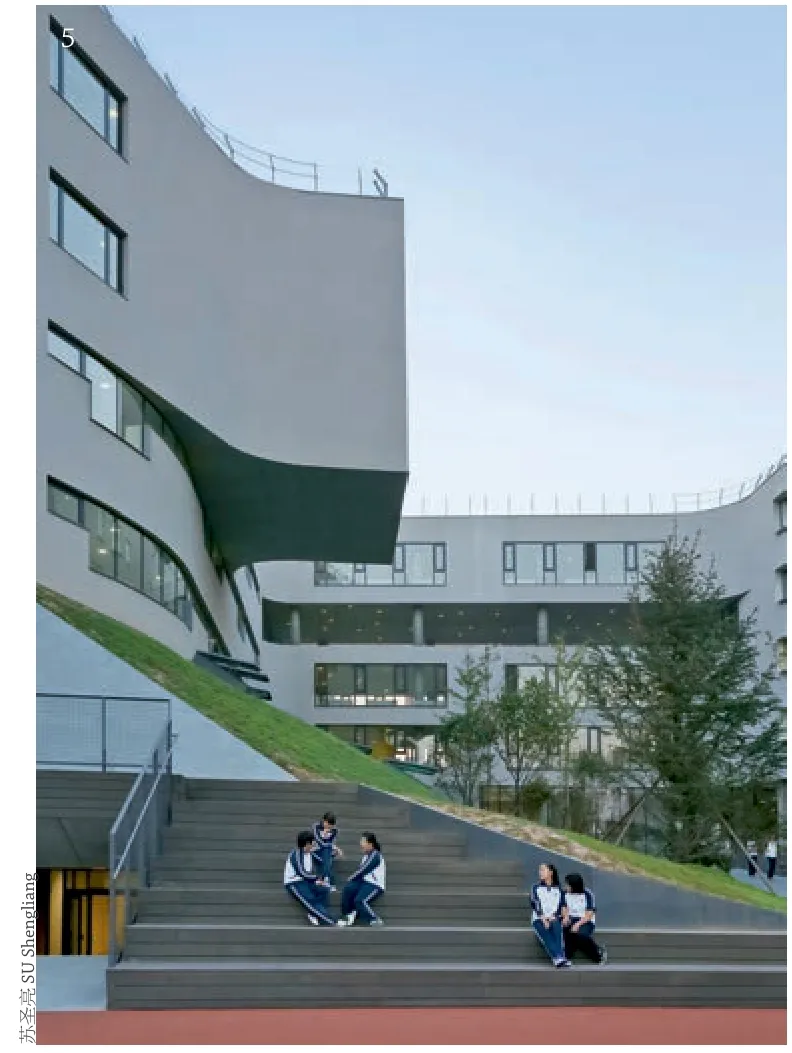
5 根茎状的教学楼 Rhizome shaped school building
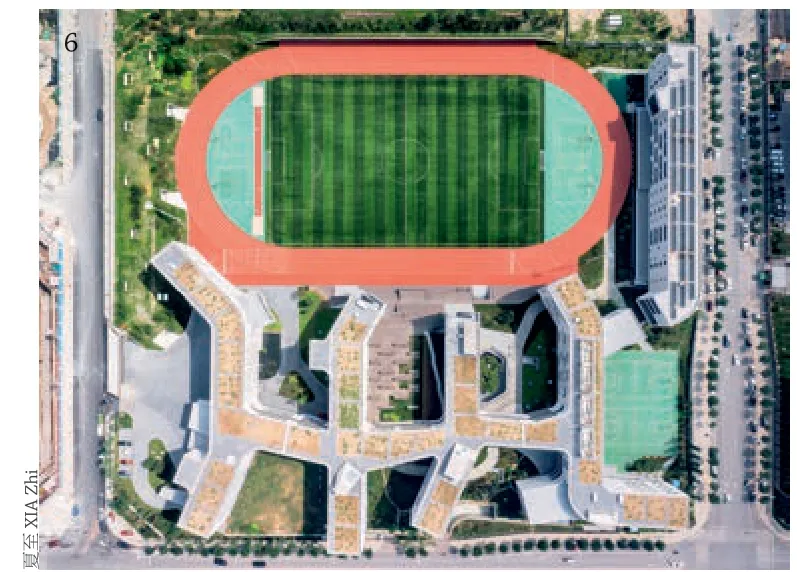
6 鸟瞰总图 Overall aerial view
The desire to create more open spaces filled with nature– something that today's urban Chinese students desperately need– combined with the site's spatial limitations inspired a strategy along the vertical dimension.The idea was to create multiple grounds by separating the programmes into the "upper" and "lower" and inserting gardens in between.The juxtaposition of the upper and lower building,connected at the "middle-ground" in various ways,is as much an interesting spatial strategy as a signifier of the relationship between formal and informal educational spaces in the new school.
The contrast between the two types of educational spaces and the rich mix of programmes create a surprising spatial complexity.The unique character of each space creates an urban experience within this complex of education facilities.It is a place with a free spirit that encourages exploration and awaits reinvention by different individuals.Perhaps its physical environment can inspire and prompt some much needed changes in China's current education system.
The project is the first high school in China to achieve a domestic Three Star Green Building rating (a standard that exceeds LEED Gold).In order to maximize natural ventilation and daylighting and minimize heat gain during summer and heat loss during winter,almost all aspects of the design adopt passive solar strategies,from the planning of the building geometry all the way to the details of the window design.A geothermal ground-source heat pump provides a sustainable source of energy for the large public spaces,while independently controlled VRV units serve all the individual teaching spaces to ensure their flexible operation.Simple,natural,and durable materials like bamboo plywood,pebble dashing (a vanishing technique),stone,and exposed concrete are used throughout the project.

7 首层平面 Ground floor plan
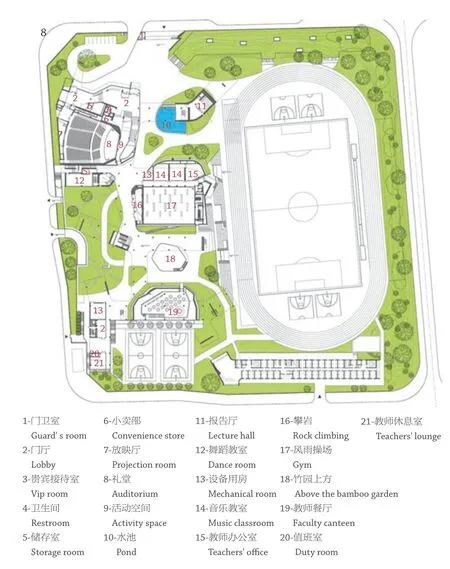
8 夹层平面 Mezzanine floor plan

9.10 剖面 Sections
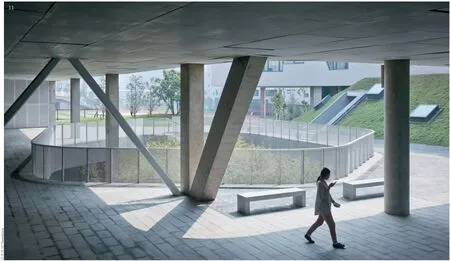
11 夹层空间 Mezzanine space

12 屋顶农田 Farmland on the roof
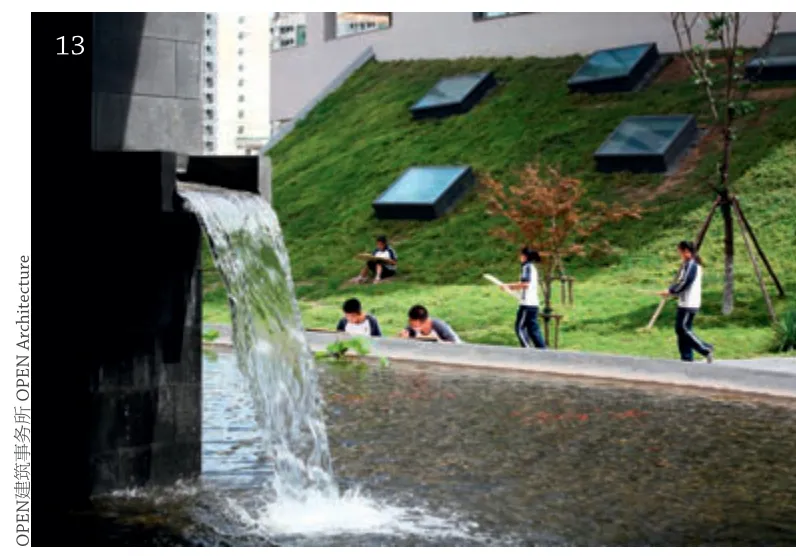
13 荷花水池 Lotus pond

14 体育馆屋顶的诗歌花园 Poetry garden on the roof of the stadium
Jury Statement
Beijing No.4 High School Fangshan Campus breaks through the existing design paradigm of primary and middle schools in China,integrating different programmes,sites and environments in multiple perspectives on a limited site,creating a rich,experiential indoor and outdoor public space.In architectural terms,it is a generic exploration of the building type for such a large volume of buildings;and in social terms,it embodies a new educational concept and played as a role model.Since its completion,it has made a wide range of positive influences in both the industry and society.□(Translated by WANG Xinxin)
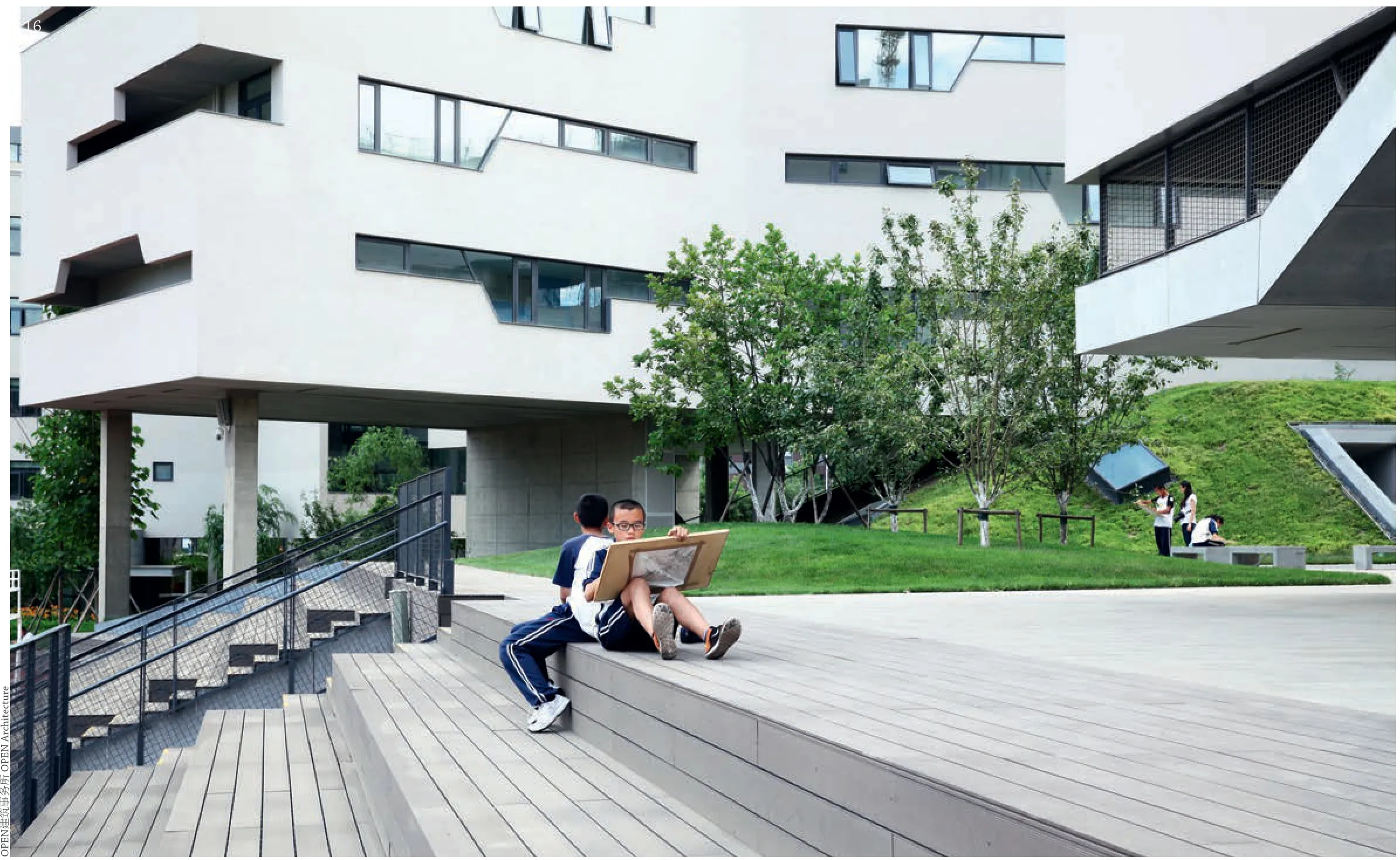
16 户外写生课 Outdoor sketching
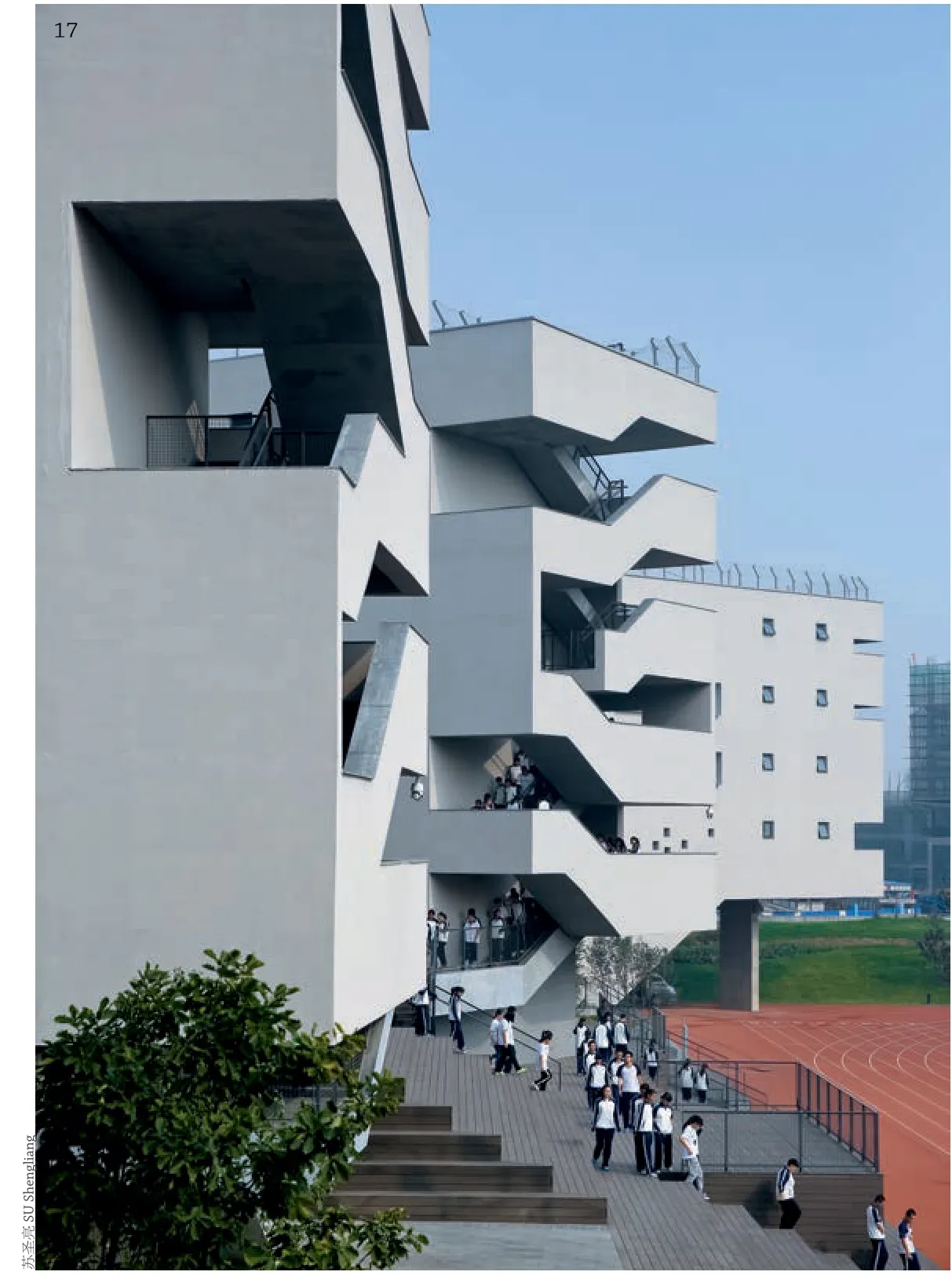
17 户外楼梯 Outdoor stairs
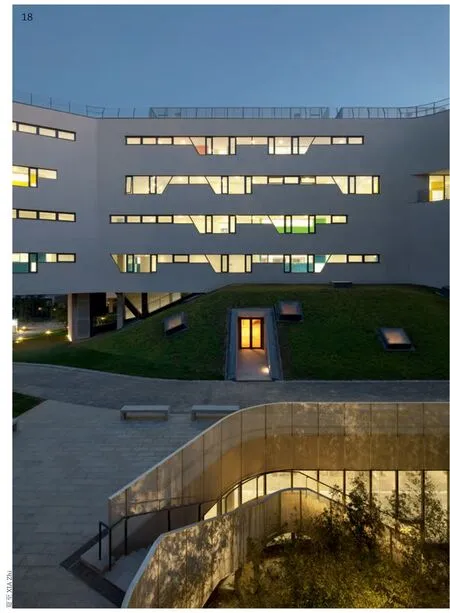
18 多层地面:竹园—食堂屋顶—教学楼 Multiple-grounds:Bamboo Garden -Canteen roof - School building

19 遮阳窗套 Window frame
