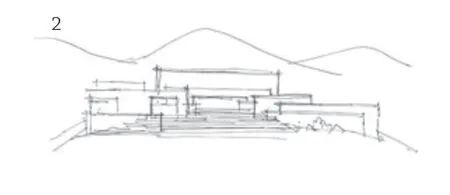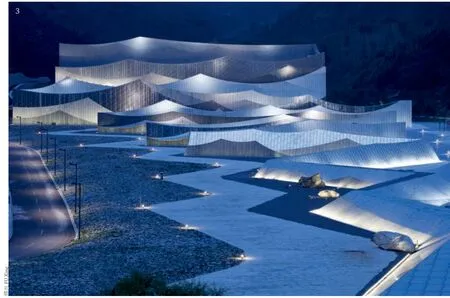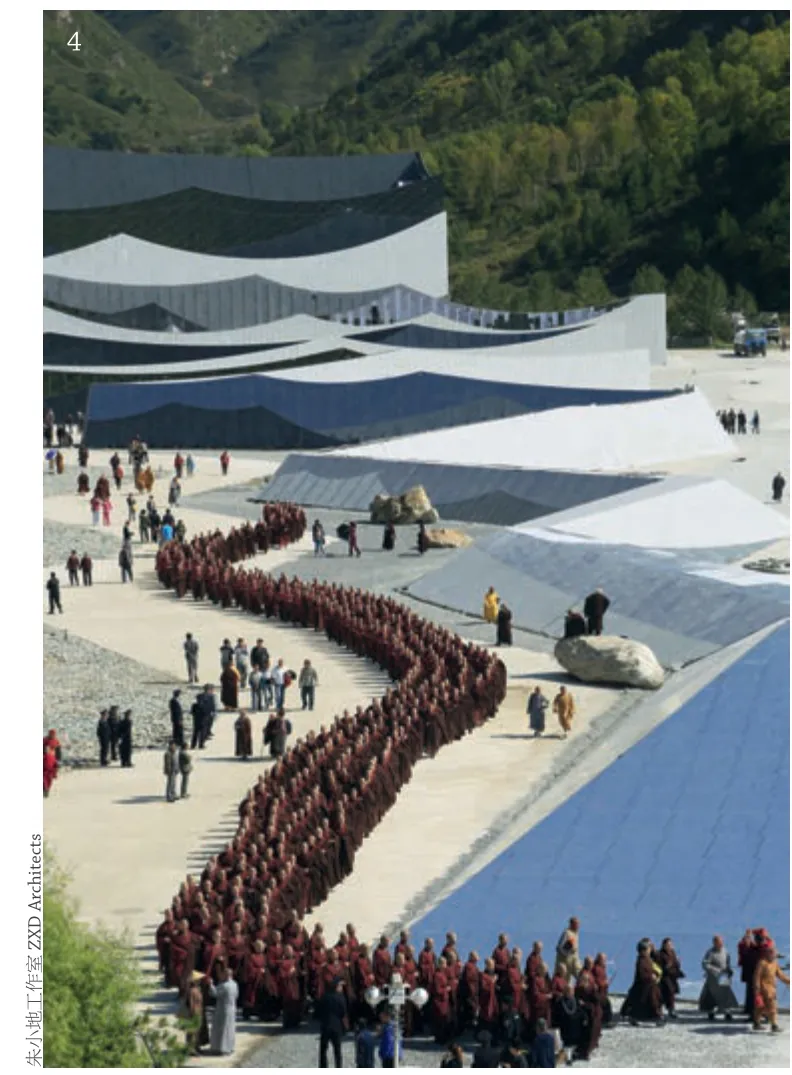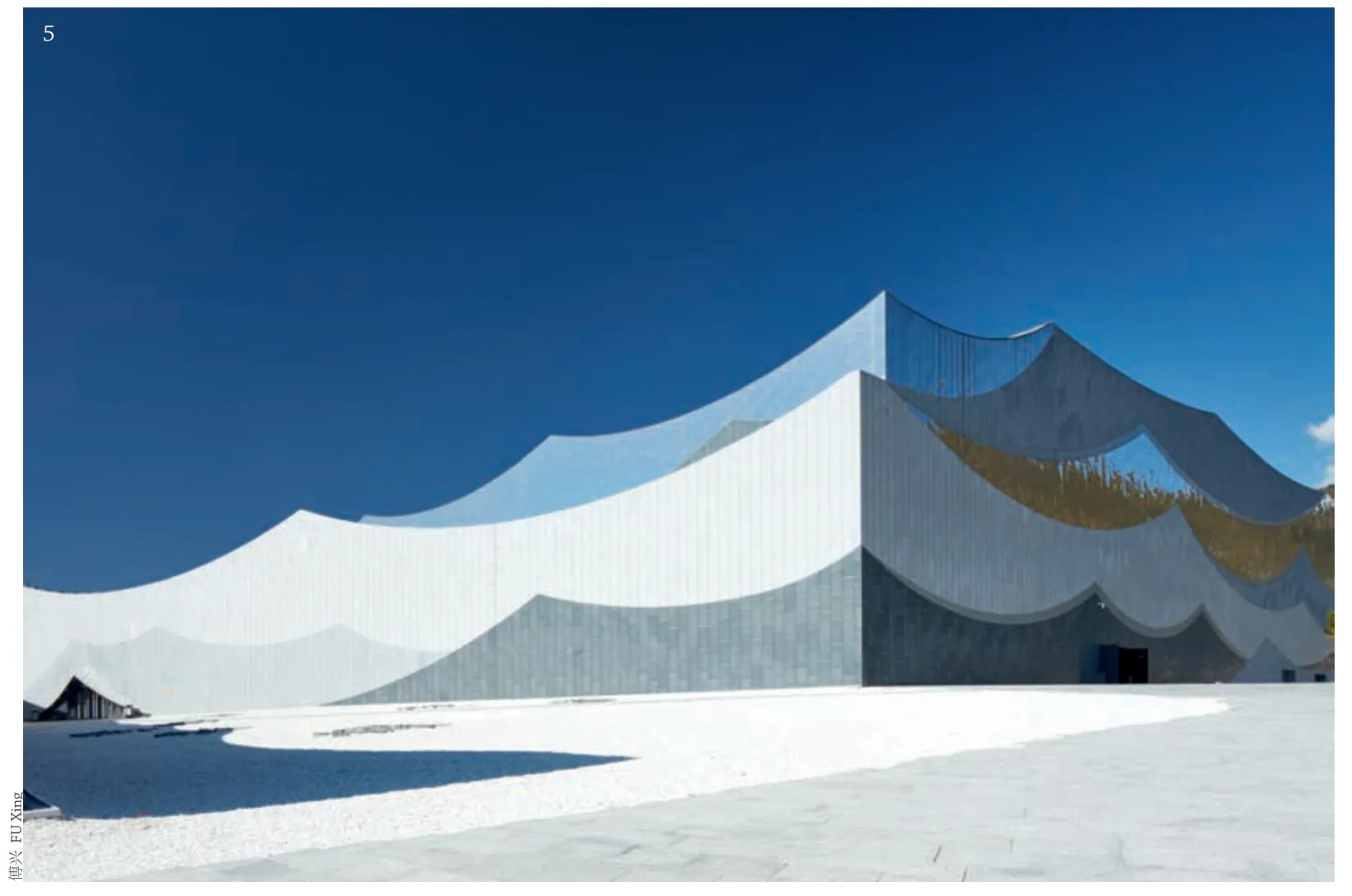又见五台山剧场,忻州,山西,中国
2022-04-19朱小地工作室
朱小地工作室
客户:五台山管理局
主创建筑师:朱小地
设计团队:高博,罗文,孔繁锦,贾琦
建筑面积:13,949m2
设计时间:2013
竣工时间:2014
摄影:傅兴,王祥东,朱小地工作室
Client:Mount Wutai Administration
Principal Architect:ZHU Xiaodi
Project Team:GAO Bo,LUO Wen,KONG Fanjin,JIA Qi
Floor Area:13,949 m2
Design Time:2013
Completion Time:2014
Photos:FU Xing,WANG Xiangdong,ZXD Architects

2 概念草图 Concept sketch
剧场不仅满足演出的需求,而且将成为情景剧叙事的组成部分。徐徐展开的“经折”置于剧场之前,7 个“经折”空间由低至高排列,如同一本博大的经书徐徐展开,成为剧场表演的前奏,消解了巨大的体量对环境的影响。“经折”空间的连续性和每个“经折”的多样性提供了对地域与文脉的深度表意。
每一个独特“经折”采用花岗石、玻璃、不锈钢等不同材质,将建筑体量化解为起伏的图案,映照着蓝天、白云、山峦、树木,也包括身处其间的观众,同时又构成中国传统造园的空间秩序,让流连其间的观众展开自己与空间的对话。

3 夜景 Night view
The theatre doesn't only meet the requirements of performance,but is also part of the narrative of the melodramas.A space like folded scripture is placed in front of the theatre.Seven spaces are arranged from low to high,like a giant scripture gradually opening in sequence to serve as the prelude of the theatre performance.The environmental impact of such a huge volume is dissolved.The spatial continuity of these folding spaces and the diversity of each fold provide a deep representation of the locality and context.
Each unique "folding scripture" employs different materials such as granite,glass,stainless steel so that the volume of the building becomes undulant images reflecting the sky,clouds,mountains,trees as well as the audiences in the midst of them.Meanwhile,the folding sequence consists of the spatial order of the traditional Chinese gardening,allowing a conversation between the audience and the space.

4 沿道路行进的僧侣 Monks walking along the road

5 外景 Exterior view

6 总平面 Site plan

7 南立面 South elevation

8 东立面 East elevation

9 外景 Exterior view
