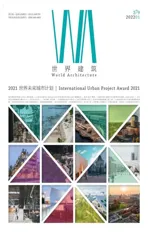小西湖街区保护与再生,南京,中国
2022-01-28东南大学建筑设计研究院有限公司东南大学建筑学院
东南大学建筑设计研究院有限公司,东南大学建筑学院
客户与承建方:南京历史城区保护建设集团有限责任公司
主持建筑师:韩冬青
设计团队:东南大学建筑设计研究院有限公司,东南大学建筑学院
项目负责人:韩冬青
结构设计:东南大学建筑设计研究院有限公司
施工图设计:东南大学建筑设计研究院有限公司
场地面积:4.69hm2
设计时间:2016.12-2019.12
绘图:东南大学建筑设计研究院有限公司,东南大学建筑学院
摄影:侯博文
Client & Construction Team:Nanjing Historic City Protection and Construction Group Co.,Ltd.
Principal Architect:HAN Dongqing
Design Team:Architects & Engineers Co.,Ltd.of Southeast University;School of Architecture,Southeast University
Principal-In-Charge:HAN Dongqing Structural Design:Architects & Engineers Co.,Ltd.of Southeast University
Architects of Record:Architects & Engineers Co.,Ltd.of Southeast University
Site Area:4.69 hm2
Design Period:2016.12-2019.12
Drawings:Architects & Engineers Co.,Ltd.of Southeast University;School of Architecture,Southeast University
Photos:HOU Bowen
南京老城南小西湖街区是南京市历史风貌区之一,用地面积4.69hm2。留存历史街巷7条、文保单位2 处、历史建筑7 处、传统院落30余处,是南京为数不多比较完整保留明清风貌特征的居住型街区之一。经过复杂的历史变迁,小西湖街区的价值逐渐淹没于激增的人口和衰败的环境之中。改造前有800 余户居民和25家工企单位,居住人口3000 余人。该项目由东南大学团队承担规划设计。南京历史城区保护建设集团负责项目实施。现已完成一期工程,总建筑面积约12,000m²。
项目组在居民意愿和逐户产权调研的基础上,通过规划编制、政策机制、遗产保护修缮、市政管网、街巷环境、参与性设计建设等一系列创新性探索,形成多元主体参与、持续推进的“小尺度、渐进式”保护再生路径。通过连续5 年的设计和改造建设,昔日拥挤、杂乱、破旧的内街已经变成了社区居民和游客共享的公共空间。小西湖街区保护与再生实践从一开始就放弃了街巷风貌整治的既有模式,而是基于两个相互交织的基本线索:一是历史空间记忆的再现;二是居民日常公共生活场所的自然生成与拓展。
(1)划定公共空间边界
在考察不同权属地块构成和街巷结构的历史演变的基础上,通过15 个“规划管控单元”及其内部“微更新实施单元”的两级管控体系,划定了作为街区内部永久性公共空间的街巷边界。
(2)重塑历史空间节点
自由转折的线性街巷联结着“翔鸾庙”和“三官堂”等历史空间节点,由此再现了这一古老街区的内街结构。保留下来的古树,见证了此地历久弥新的生机。
(3)完善市政基础设施
突破既有技术规范的地下“微型管廊”保障了街道及其两侧地块的基础设施需求,并提供作为科普功能的露明展示。
Nanjing Old Town's Xiaoxihu Block is one of the city's few remaining historical neighbourhoods with internal courtyards.Following our design in the past five years,the area transformed from a crowded,chaotic,and dilapidated neighbourhood into an organised and historically-enhanced community shared by residents and visitors.From the beginning,our exploration abandoned the general working mode of streetscape renovation and instead focused on two basic intertwined goals:(1) the reemergence of historical memory;(2) the natural generation and expansion of residents' daily life.
(1) Delimit Public Space Boundaries
Based on the investigation of the composition of different land properties and the historical evolution of street frames,the design team delimited boundaries of the public realm by using a two-level control system:15 "planning control units" and their internal "micro-renewal implementation units."
(2) Reconstruct Historical Spatial Nodes
Walking through the carefully preserved inner streets between the "Xiangluan Temple" and "Sanguan Tang",pedestrians can now experience the historical character of these ancient inner streets in the same way people had hundreds of years ago.Trees were also preserved on-site as symbols of age and history.
(3) Upgrade Infrastructure
The underground "miniature pipelines" breaking the existing technical specifications provide necessary civil infrastructure for blocks along the streets.The design team also constructed a hollowed-out gallery of the pipelines for public display.
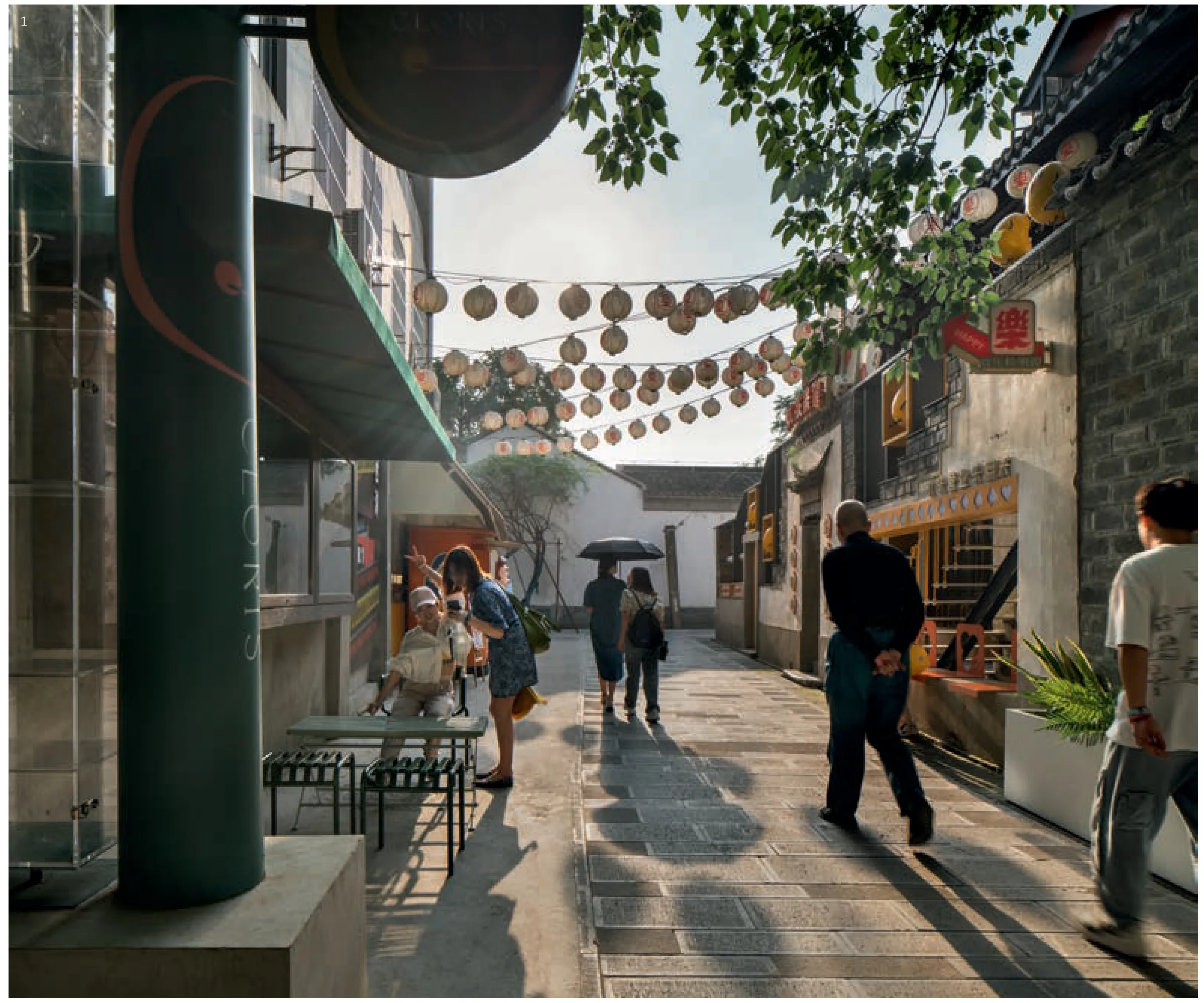
1 街景Street view

2 总平面Site plan
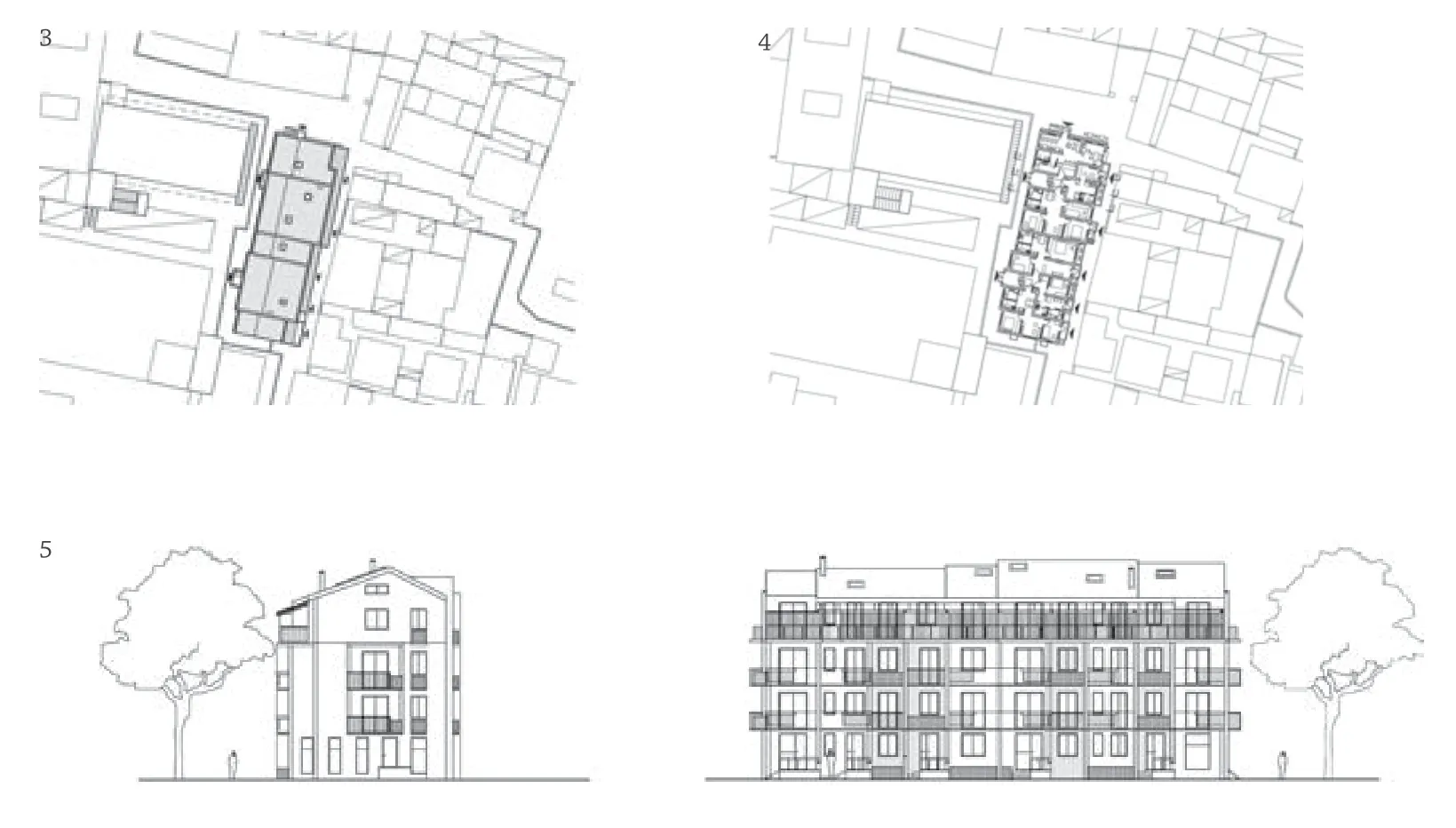
3-5 平移安置房Resettlement house
(4)增设公共服务设施
沿街补充的公共服务设施和小店铺,绝大部分来自对既有建筑的改造和利用。仅有少量结合市政设施的小体量新建筑。
(5)鼓励居民自主更新
私家院宅、店铺、客舍沿街交织镶嵌,促成了生活性街道的多样性和包容性。向居民和游客开放的临街私家院落,成为街道空间的延伸,也展现了在地居民的好客与友善。
(6)营造街巷公共活力。街道的陈设是总体设计与沿街店主自由发挥两相结合的产物,物尽其用、便利游人。
由此,街道、公共设施、庭院,共同构成了联结历史记忆与当代日常生活的内街公共空间。街区居民和经营者既是享有者也是缔造者,成为街道空间生机永续的根本。□
评审评语
小西湖街区是南京市中心仅存的几个虽被忽视但仍保留了历史悠久的院落肌理及社会结构的街区之一。该更新项目是一个恰如其分的小规模城市改造的典范。项目尽可能保留原有的建筑结构,仅在必要时进行最低限度的改善和修复。在修复的过程中,城市公共空间被重新发现和重新塑造。改造是在不产生破坏的情况下进行的,并且以一种不拘教条的方式尊重多元的本地历史。项目的实施是与教学同步的,这一点值得特别赞扬,因为它的模式有望被许多未来的建筑从业者运用到其他项目中。(母卓尔 译)
(4) Provide Public Service Facilities
Historical buildings were renovated and transformed into small shops,hotels,restaurants,and other service facilities.In addition,newly constructed buildings were designed within the context of the existing historic architecture.As a result,the community became an inclusive,attractive,and diverse living area while staying true to the local vernacular.
(5) Encourage Residents To Make Self-Renewal Efforts
Private courtyard dwellings,shops,and homestays were inlaid along the street,contributing to the diversity and inclusiveness of living streets.These private courtyards now open up to neighbours and tourists to become an extension of the street space and show the residents' hospitality and friendliness.
(6) Create Public Vitality
The streetscape design incorporated different scales of intervention,combining the overall urban plan with the individual initiatives of shopkeepers to make the best use of space while catering to the district's visitors.
By not erasing Xiaoxihu's past but rather enhancing it,our renovation efforts redefined the streetscape while addressing its urban needs.The new street system,public facilities,and private courtyards now connect historical memory with contemporary daily life.As a result,we not only redeveloped the block's built environment but the community also achieved greater resilience through our approach of engaging the residents and operators as both creators and users.□
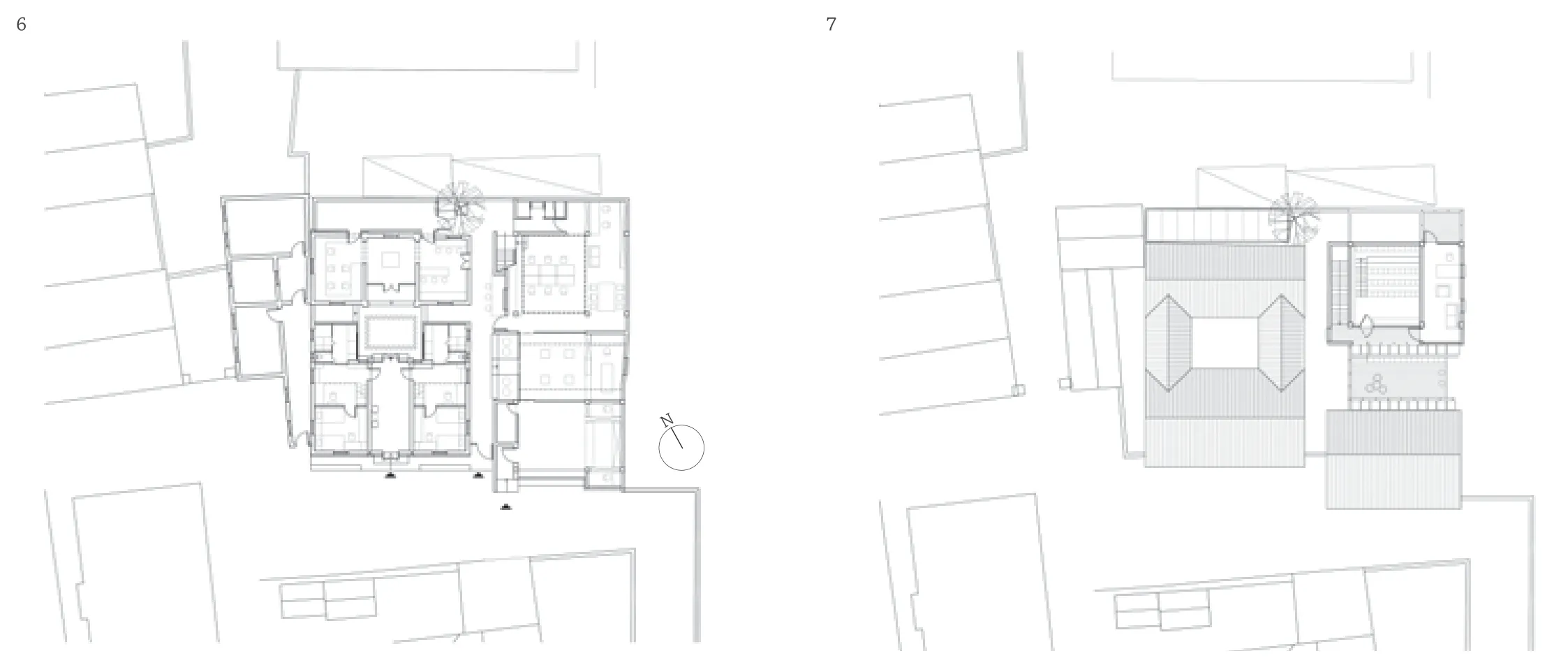
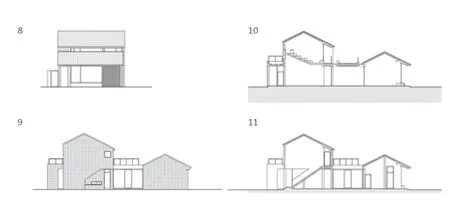
6-11 共生院Symbiosis House
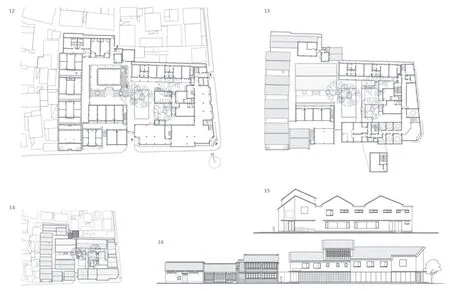
12-16 花间堂Blossom hill hotel
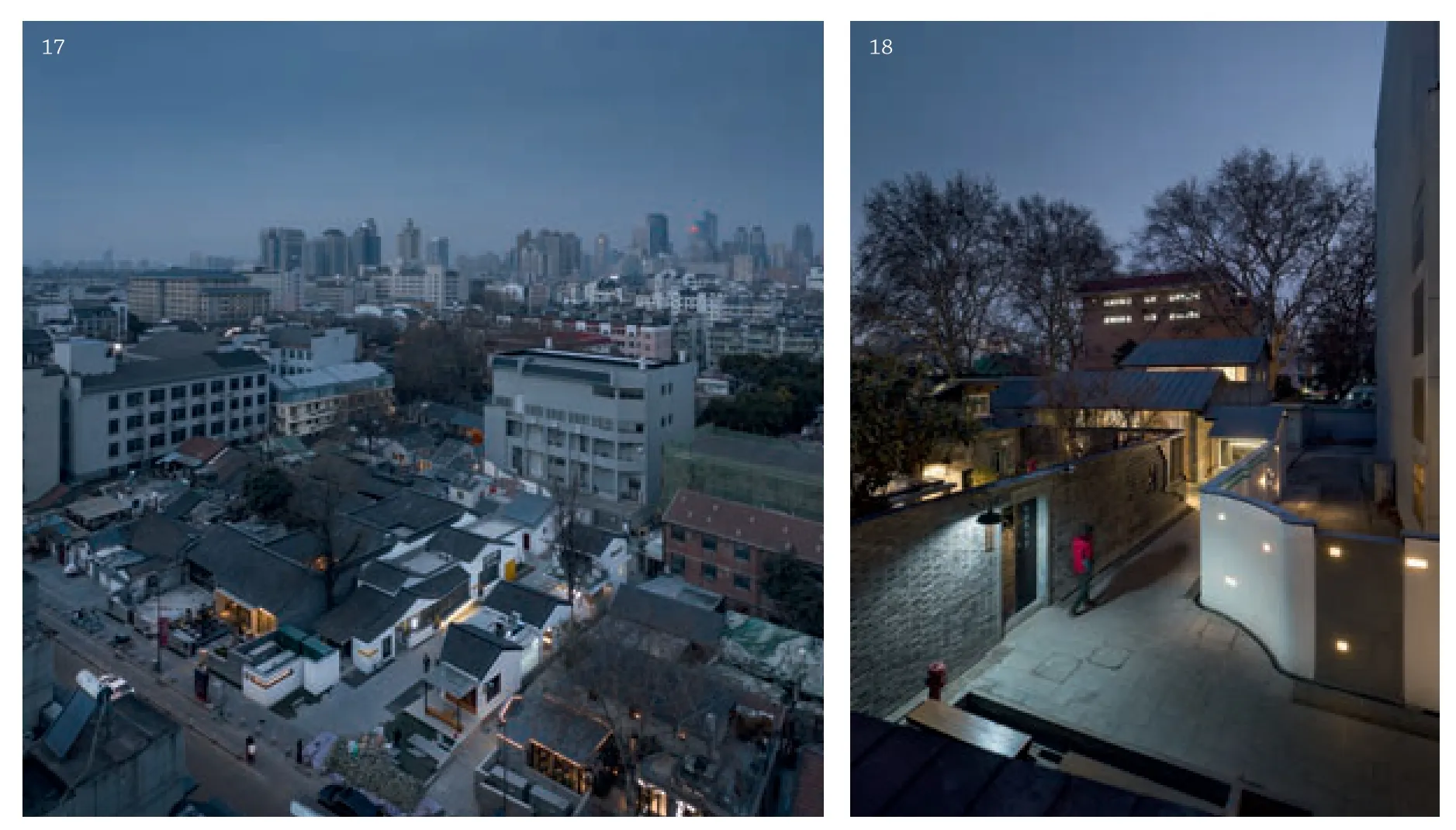
17.18 街景Street views
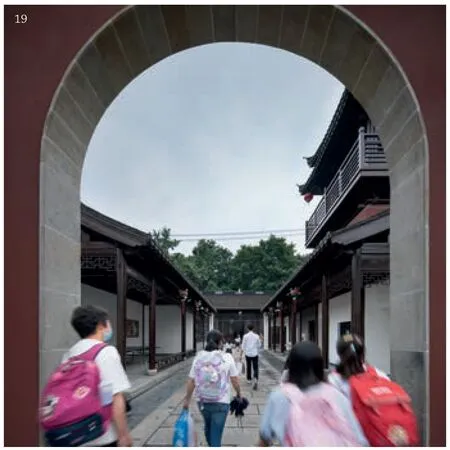
19 历史空间节点:翔鸾庙Historical spatial nodes:Xiangluan Temple
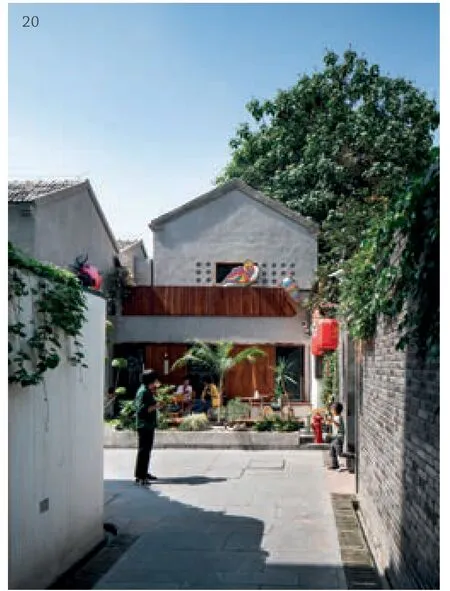
20 街景Street view
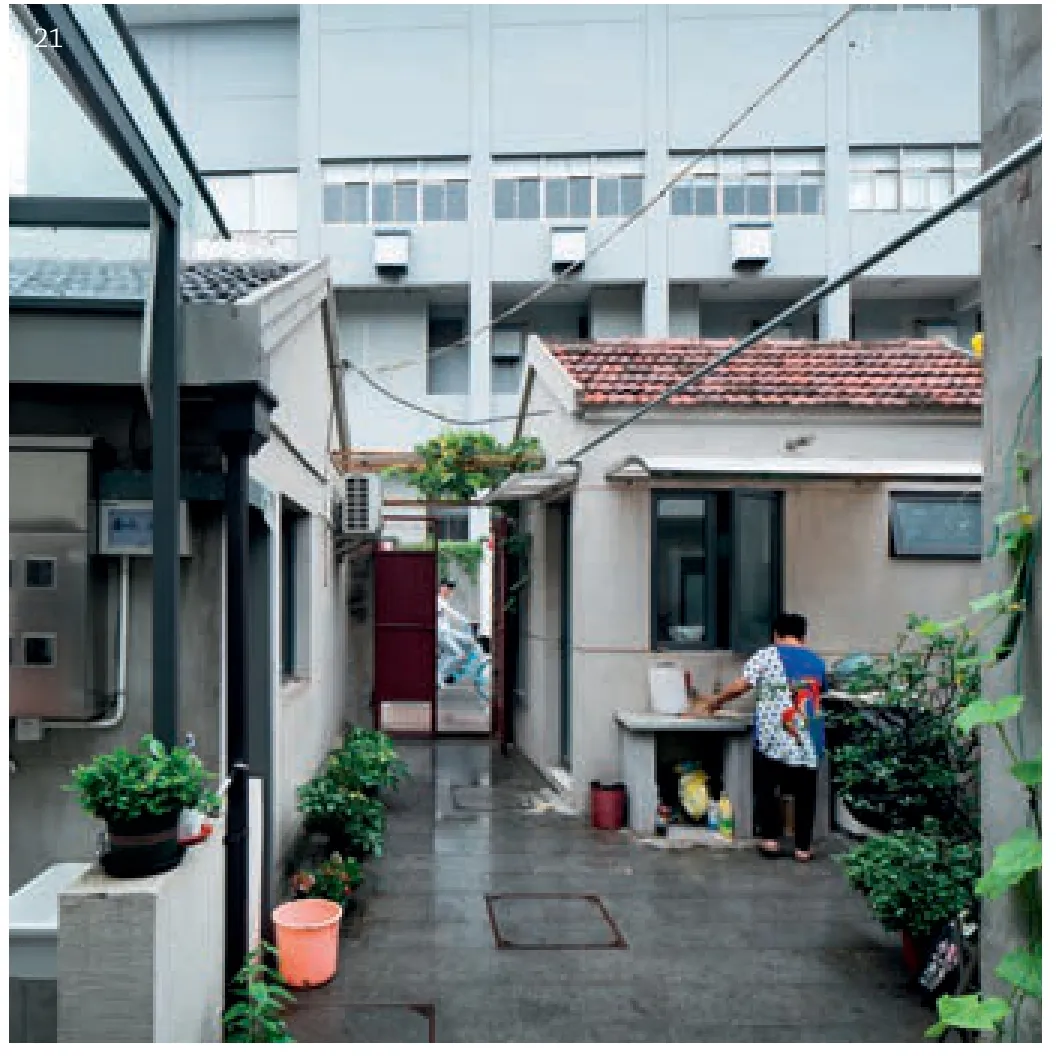
21 私人院落Private Courtyard
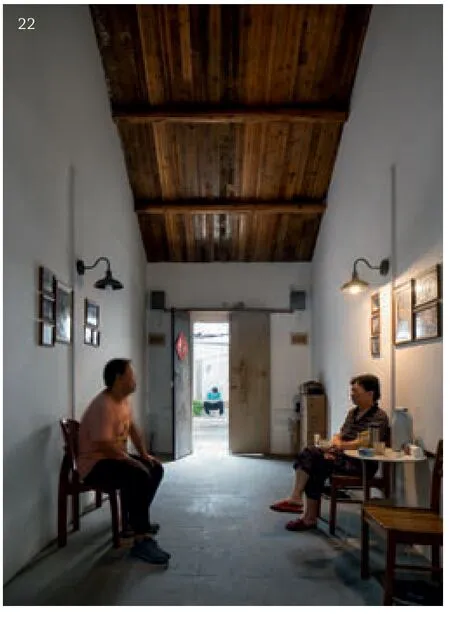
22 共生院Symbiosis House
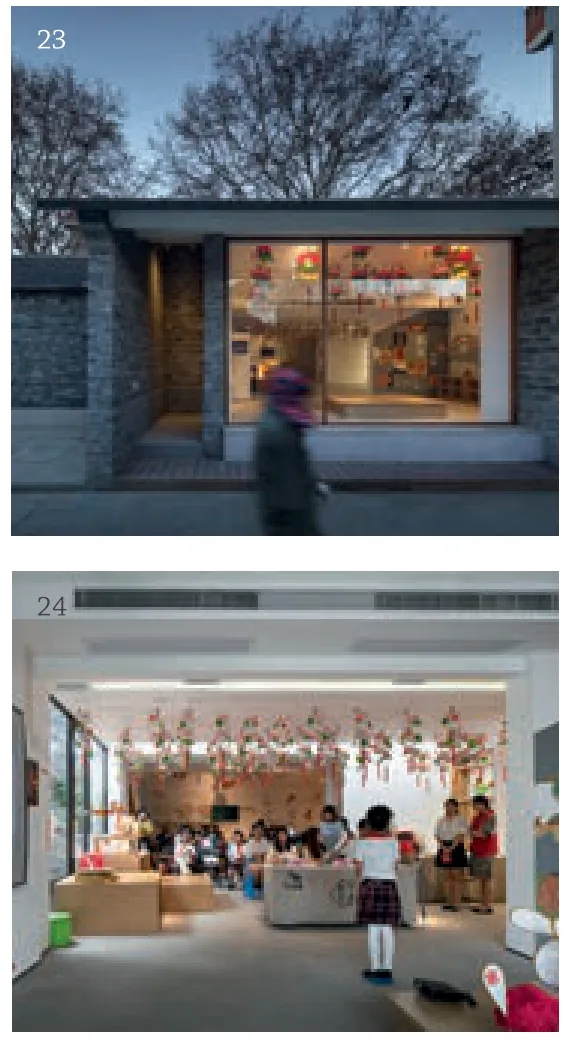
23.24 公共设施与活动Public facilities and events
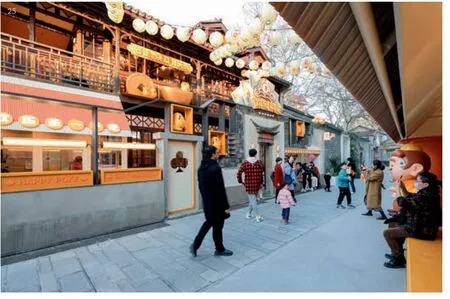
25 街景Street view
Jury Statement
The Xiaoxihu District is one of the few remaining neighbourhoods in downtown Nanjing that was in neglect but still maintained its historic courtyard structure and the associated social fabric.The renewal project is a successful example of a sensible,small scale urban renovation.The existing structures are kept where possible and only minimally improved and repaired where necessary.In the process of repair,the common urban space is being rediscovered and re-invented.Change is effected without disruption,the varied local history is being respected without dogma.The fact that this project has been conducted in the context of an educational situation deserves particular praise as it will hopefully be replicated by numerous future practitioners.
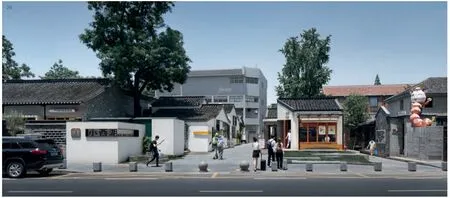
26 社区入口Entrance of the community
