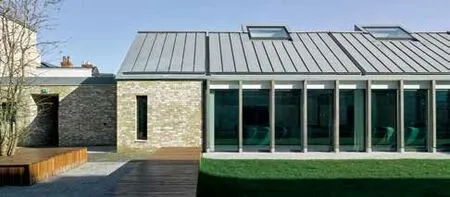多萝西华顿大楼英国牛津
2021-11-12NickGuttridge
建设单位:牛津大学华顿学院
设计范围:建筑
设计单位:AAM 建筑工作室
项目状况:竣工
照片摄影:©Nick Guttridge
Client:Wadham College,University of Oxford
Expertise:Architecture
Architect:Allies and Morrison
Status:Completed
Photography:©Nick Guttridge
多萝西华顿大楼是专为牛津大学瓦德汉学院本科二年级生设计的四方形学生宿舍。
该项目位于距离牛津市中心东南向20里路程的Iffley Fields城郊。该位置地处敏感区域,毗邻保护区,并且与周围居民区共用隔墙。Iffley大道是前往牛津的主干道,设计这一重点区域的主要要求是建设一栋能够代表该校的优质建筑。
项目包含分布于庭院花园周围的四栋独立建筑。新的三层和四层建筑将容纳134套学生宿舍(以个人公寓的形式成群存在),其中每6套房配有一间厨房和餐厅。
项目以共用花园为中心将餐厅集中布局,同时令餐厅之间彼此可见,以营造社区意识。其它住宿空间包括为轮椅使用者改造的房间、学生自习室、洗衣房、“陪宿”宿管员公寓间、办公室、门卫间和接待室。四方形建筑包含一层“园林展馆”空间,该空间将作为非正式公共空间开放,可供学生在学期内和会议期间以及供教职员工在整个夏季使用。
The Dorothy Wadham Building is a student residential quad designed specifically for the second year undergraduates of Wadham College at the University of Oxford.
The site is located in the Iffley Fields suburban area,a 20-minute walk south-east of Oxford town centre.The location is sensitive,bordering a conservation area and sharing party walls with neighbouring residential properties.The Iffley Road is a main arterial road into Oxford and the brief demanded a high quality building which represents the College in this prominent location.
The development comprises four individual buildings arranged around a courtyard garden.The new three and four storey buildings will accommodate 134ensuite student bedrooms clustered as individual flats with 6 rooms sharing a kitchen and dining room.
The development engenders a sense of community within the cohort by clustering the dining rooms around the shared garden and encouraging visibility between them.Additional accommodation includes rooms adapted for wheelchair users,student work rooms,a laundrette,a flat for the ‘live-in’ site manager,offices,porters lodge and reception.Part of the quad is a single storey ‘garden pavilion’ which will be used as an informal common room for students in term time and a conference and teaching facility throughout the summer.






