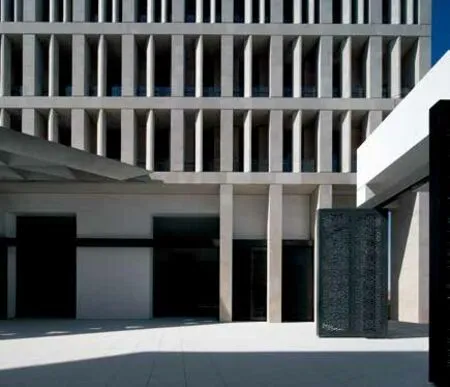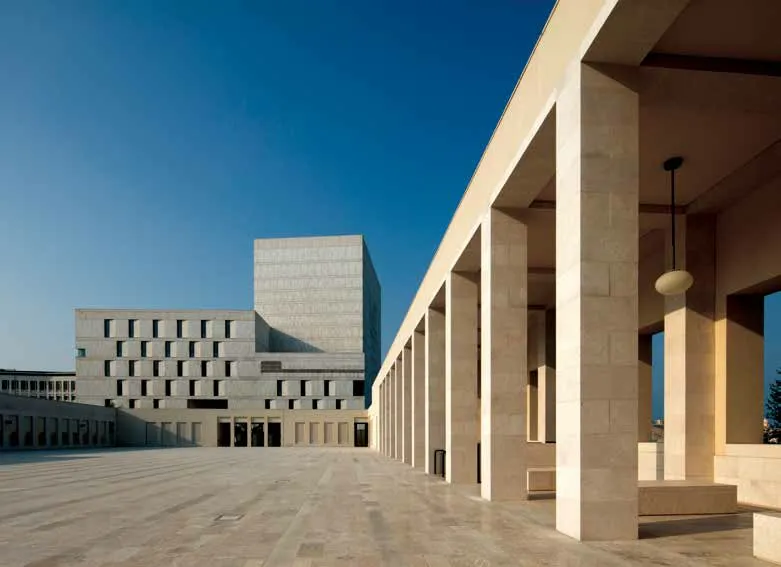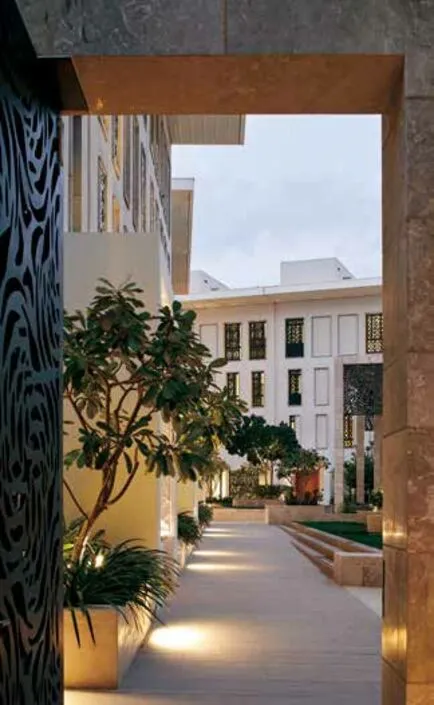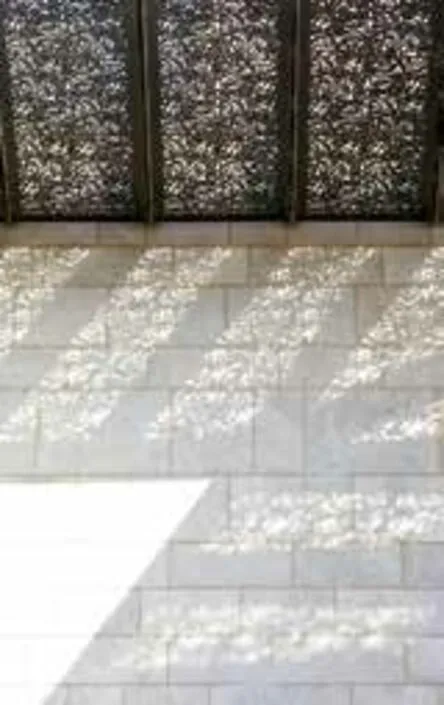多哈Msheireb市中心规划及建筑设计卡塔尔多哈
2021-11-12GerryO’Leary,HuftonCrow
建设单位:Msheireb 物业公司
设计范围:总体规划、建筑
设计单位:AAM 建筑工作室
主要顾问及工程师:奥雅纳工程顾问公司
规划师:AECOM
项目状态:竣工
项目面积:31 公顷
照片摄影:©Gerry O’Leary;Hufton+Crow
Client:Msheireb Properties
Expertise:Masterplanning,Architecture
Architect:Allies and Morrison
Lead Consultant and Engineer:Arup
Planner:AECOM
Status:Completed
Area:31 hectare
Photography:©Gerry O’Leary;Hufton+Crow
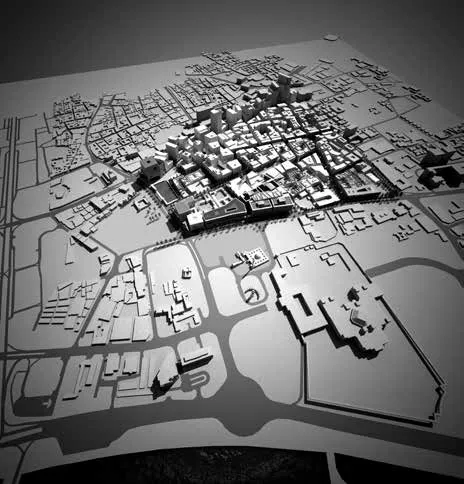
模型 3D model
Msheireb是多哈历史核心地带重建的多功能整体规划项目,占地面积31公顷。AAM建筑工作室在整体规划团队中起着“建筑定调”的作用,为卡塔尔开发并实施恰当的新式建筑语言准则。以现代的方式重新解读传统类型学,为城市的一部分提供荫凉、对行人友好的空间,并令卡塔尔家庭重归城市中心。
整体规划的开发涵盖数个大型建筑项目,包括构成Diwan Amiri Quarter的公共建筑、一期住宅和社区建筑、National Eid Ground以及该城市首个可持续冷库的雕像围栏。后续任务包括设计项目二期和三期的商业建筑;以及该地多数住宅,包括联排房屋和公寓。
Msheireb is a 31 hectare mixed-use masterplan for the regeneration of the historic heart of Doha.Allies and Morrison’s role has been the ‘architectural voice’ within the masterplan team,defining and implementing guidelines for an appropriate new architectural language for Qatar.Traditional typologies are reinterpreted in a contemporary way,to create a portion of the city with shaded,pedestrian-friendly spaces and to bring Qatari families back to dwell in the city centre.
The masterplan role has developed to include several major architectural projects,including the public buildings which form the Diwan Amiri Quarter,the first phase of residential and community buildings,the National Eid Ground and a sculptural enclosure for the city’s first sustainable cooling plant.Further commissions included the design of commercial buildings in Phases 2 and 3 of the project;as well as much of the residential offer for the site,including townhouses and apartments.
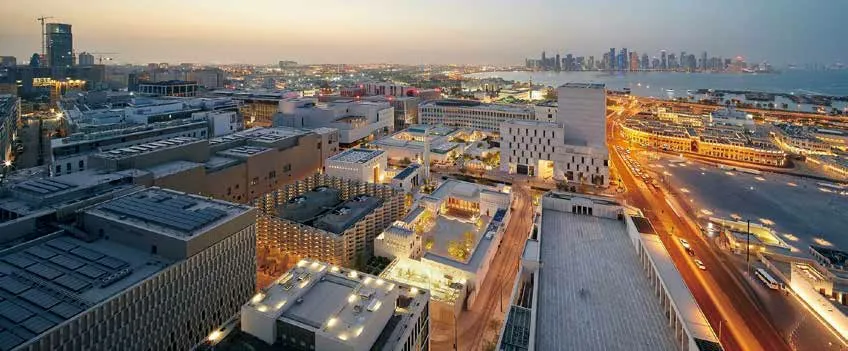
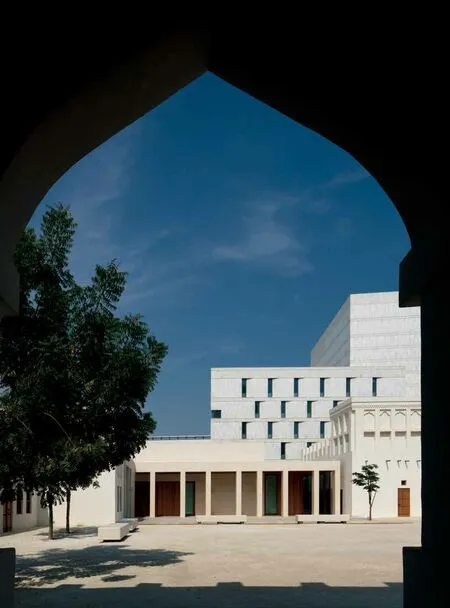
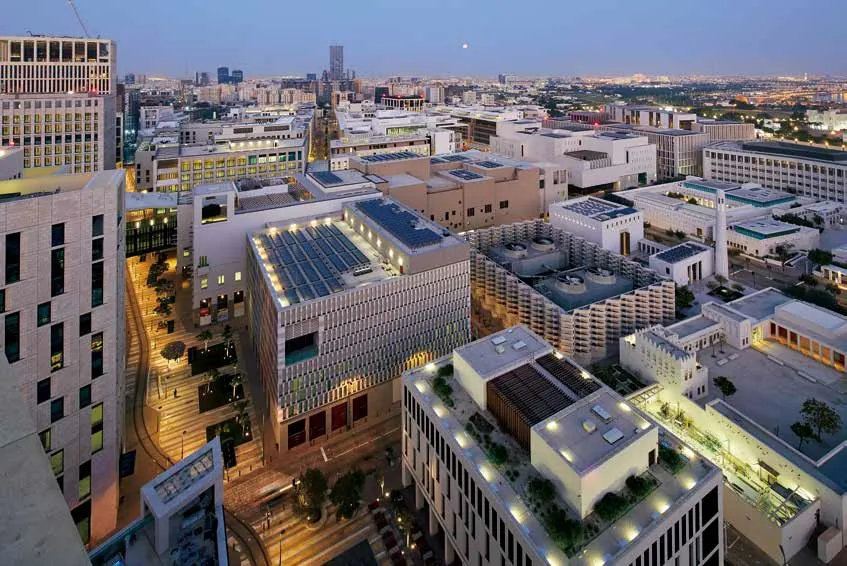
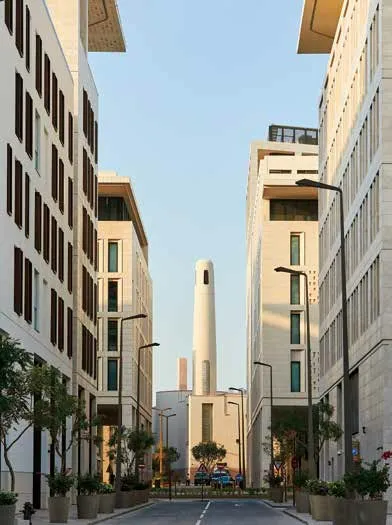
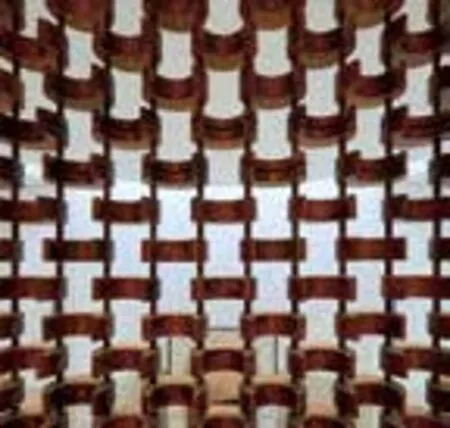
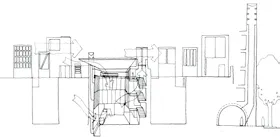
草图 sketch
