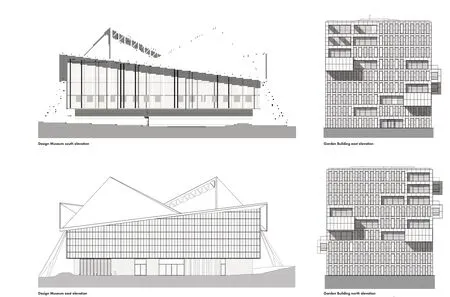荷兰绿色开发项目与伦敦设计博物馆英国伦敦
2021-11-12NickGuttridge
业主单位:切尔斯菲尔德
设计范围:建筑
设计单位:AAM 建筑工作室,OMA 建筑事务所
项目状态:竣工
项目面积:2,177 平方米
照片摄影:© Nick Guttridge
Client:Chelsfield
Expertise:Architecture
Architects:AAM,OMA
Status:Completed
Area:2,177 sqm (NIA)
Photography: © Nick Guttridge
OMA建筑事务所与AAM建筑工作室负责建筑设计、结构外壳和建筑物外部形态。该项目同时还与设计博物馆室内建筑师约翰·帕森密切合作。
他们进行了大量复杂的翻新工程,包括结构和地下室的挖掘重组,以增加其建筑面积。在满足伦敦设计博物馆需求的同时,与遗产保护官员达成协议,保留了戏剧性的景象。翻新工程实现并保留了著名的抛物线形式的铜屋顶原始模样,这离不开奥雅纳工程公司和和承包商Mace的重要工程技术。
建筑外立面完全被替换,以满足当代建筑技术标准。玻璃更换并重新设计,以保留原本开窗的图案和RHWL建筑原始的蓝色玻璃外观。这个新的玻璃系统可以控制日光的进入,并欣赏到未来的博物馆空间。原来的彩色玻璃面板被拆除、翻新和恢复,以供前来博物馆参观的人们享用。

立面 elevations
伦敦设计博物馆的景观由West.8公司设计。通过精心的研究,联邦研究所的原始特征通过现代设计手法被重新诠释,重要的树木沿荷兰公园和肯辛顿高街的边缘被保留了下来。
该联邦研究所翻新项目已经成为 Chels eld LLP 和 Ilchester Estates相邻的荷兰绿色开发项目中的重要组成部分。这是一个引人注目的三块石头立方体建筑,响应并保留了博物馆建筑的几何形状和场地,在高度敏感的城市/公园环境中提供了54个住宅公寓,并由OMA建筑事务所和AAM建筑工作室联合设计完成。
This project incorporates three new residential blocks,developed by Chelsfield,and the new home for the Design Museum set within the Grade II listed former Commonwealth Institute building.The site’s planning permission required that the Museum be granted a long-term lease at a peppercorn rent within the former Commonwealth Institute building;the shell and core was paid for by Chelsfield and the interior fit-out was funded by the Museum.
The new residential buildings,each with an external stone lattice,frame the Museum,creating a striking counterpoint with strong cubic volumes within a landscaped park.They range from seven to nine storeys above ground and provide 54 highly specified apartments with communal residential facilities concealed beneath.
The shell and core of the former Commonwealth Institute was significantly reworked as a new home for the Design Museum by an architectural and engineering team of OMA,Allies and Morrison and Arup.This required extensive modification to the structural frame with a new facade that meets new technical requirements yet upholds the distinct character of the revered 1960s original building,most notably the copper parabolic roof and turquoise glass facade.Remodelling the interior,John Pawson has created a series of calm,atmospheric spaces ordered around an oak-lined atrium,incorporating key elements from the original structure.Galleries,learning spaces,offices,cafes,event spaces and a shop are arranged around the atrium under the gaze of the curvilinear roof.
The project maintained the important balance between acknowledging and emphasising one of London’s most important existing modern buildings in a sensitive context whilst creating a bold and contemporary residential project which provides a secure and elegant space for residents and visitors alike.The entire undertaking brought together some of the world’s leading designers,manufacturers and patrons to bring a landmark of post-war British architecture back into use.

总图 site plan







