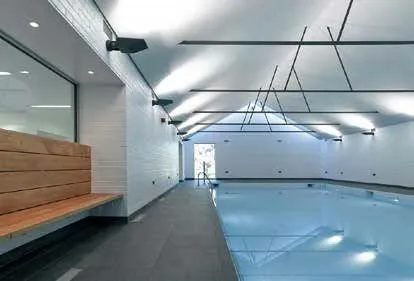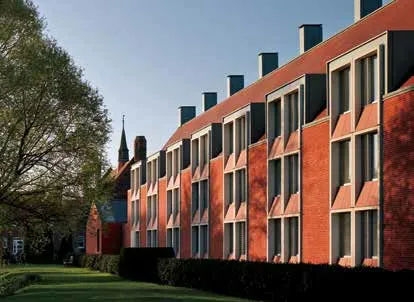剑桥大学格顿学院阿什学生公寓英国剑桥
2021-11-12NickGuttridge
业主单位:剑桥大学格顿学院
设计范围:高等教育、建筑
设计单位:AAM 建筑工作室
结构设计:弗鲁伊德结构设计公司
景观设计:BHSLA 景观设计事务所
项目经理:Sweett 集团
项目状态:2013 年竣工
照片摄影:© Nick Guttridge
Client:Girton College,University of Cambridge
Expertise:Higher Education,Architecture
Architect:Allies and Morrison
Structural Engineer:Fluid Structures
Landscape Architect:BHSLA
Project Manager:Sweett Group
Status:Completion 2013
Photography: © Nick Guttridge
阿什学生公寓是剑桥大学格顿学院的一座新建住宅翼楼,可为50名学生提供套房卧室,配有体育馆设施和室内游泳池。这里还成为了学生放假期间会议宾客下榻的中心。
新建筑设计时追求现有校区的自然延展,并沿用了其拱形砖石回廊,建筑呈线型,两侧为石柱廊,构成了一个新的景观庭院。
该校设定了相当高远的环保目标,为此,设计采用了先锋的被动式节能理念,可将能耗压缩至最低水平。
Ash Court is a new residential wing at Girton College,Cambridge which provides 50 student en-suite bedrooms,gym accommodation and an indoor swimming pool.The new facilities also forma hub for conference guests outside of term-time.
Designed as a natural extension of the existing College and continuing its vaulted brick cloister,the new building takes a linear form and is flanked by a stone colonnade which addresses a new landscaped courtyard.
The College have set very ambitious environmental targets and the design adopts the pioneering PassivHaus approach which yields extremely low levels of energy consumption.
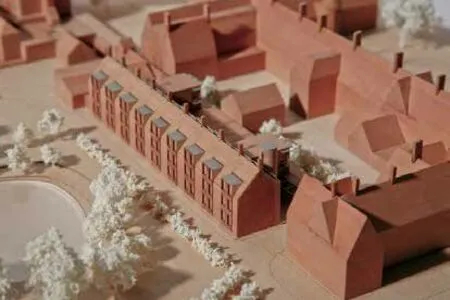
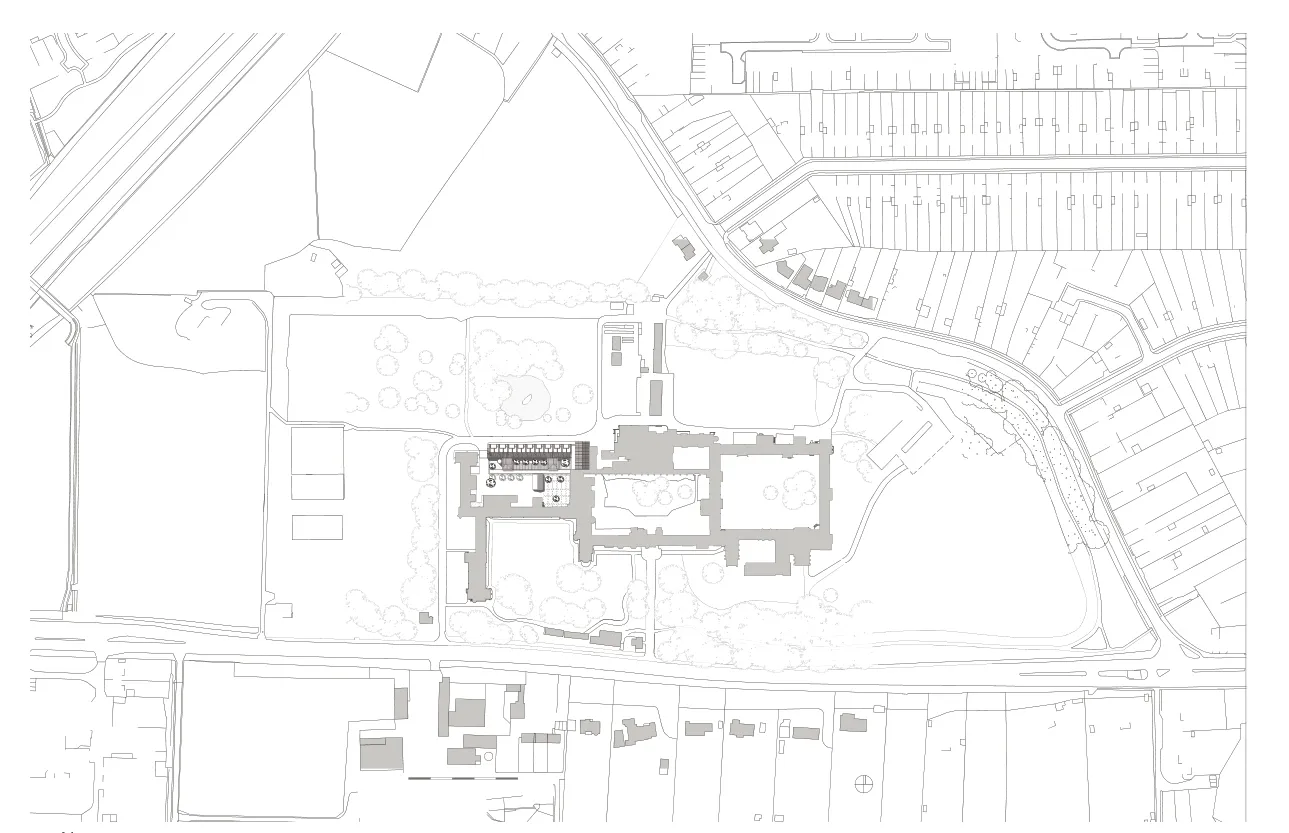
区位图 location plan
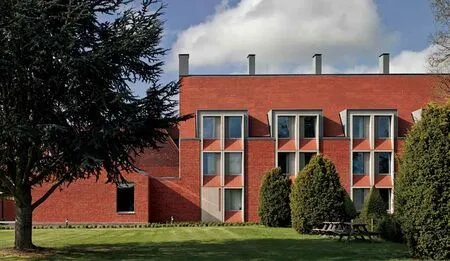
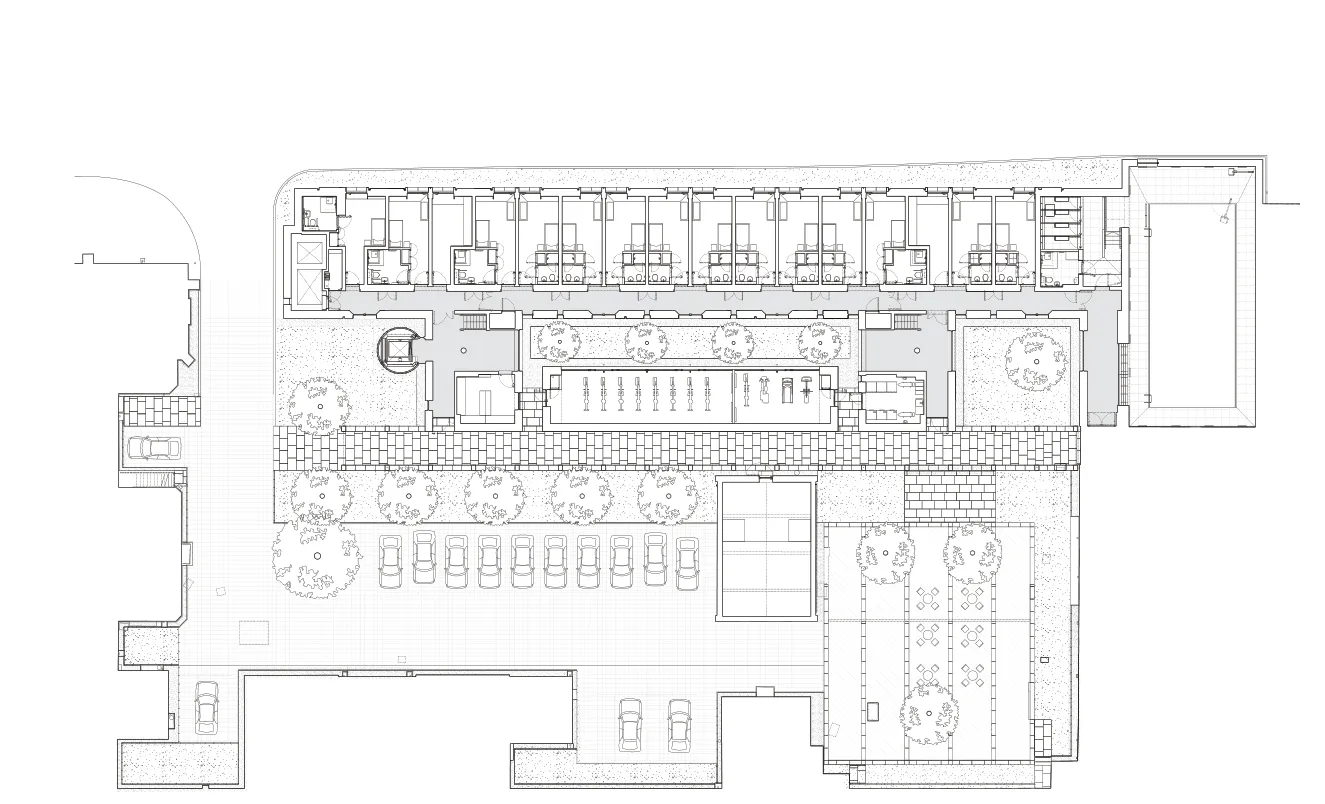
公寓平面 Ash Court plan
