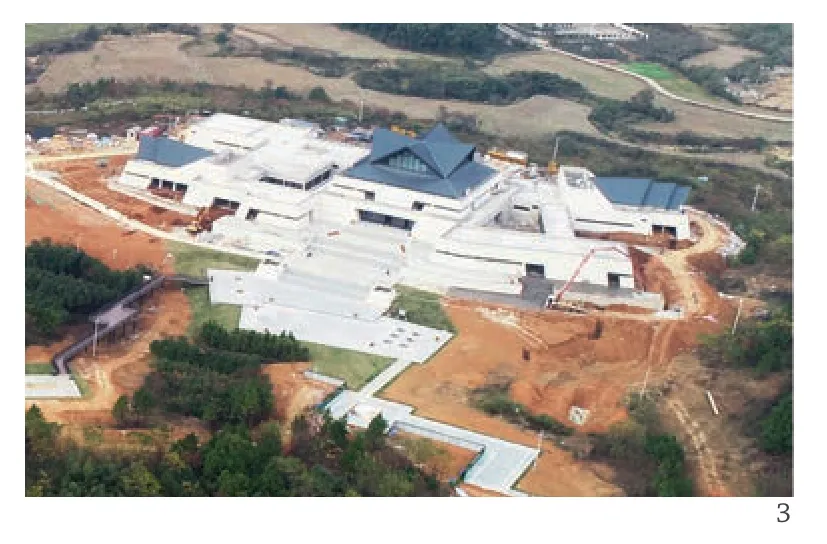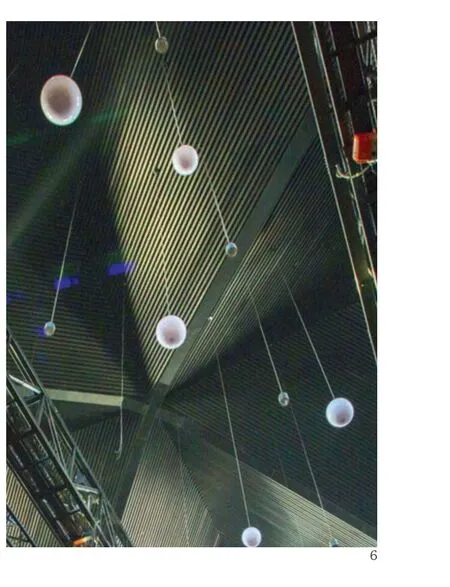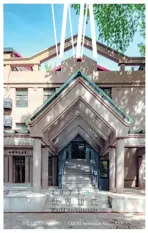楚辞文化中心,湖南,中国
2021-06-03建筑设计常青
建筑设计:常青
Architect: CHANG Qing

1 外景/Exterior view

2 总平面/Site plan

3 鸟瞰/Aerial view

4 从屈子书院看楚辞文化中心/The view of Chu Ci Cultural Centre from the Quzi Academy
项目信息/Credits and Data
主持建筑师/Chief Architect: 常青/CHANG Qing
设计团队/Design Team: 刘伟,吴雨航,赵英亓/LIU Wei, WU Yuhang, ZHAO Yingqi
楚辞文化中心为湖南汨罗屈原博物馆二期工程建筑群,位于一期的屈子书院东北200m处一座丘陵上,总建筑面积8500m2。与一期屈子书院不同,这座建筑群完全以现代方式诠释传统,即所谓“古韵新风”。建筑沿地形水平展开,呈“工”字形布局,耸立的台体造型寓意“楚台”,与基地所在的玉笥山丘陵地貌相契合。建筑群包括观演、博览、研习和后勤服务空间。建筑主体采用钢筋混凝土结构外挂本地石材。中央高耸的楚辞堂屋顶为钢桁架的长脊短檐十字脊,与两翼建筑的叠套式多重悬山顶相呼应,又以等高的水平门窗带将整座建筑串接为一个整体。
Chu Ci Cultural Centre, the second phase of Qu Yuan Museum, is close to completion. It includes an auditorium in the centre and the exhibition, study, and logistics service spaces on each wing. The main part of the building is a reinforced-concrete structure with local stone wall outside. Quite different from the Quzi Academy, this design is a specific typological transformation through the archetypal analysis. The long thick wall is inspired by the ancient Chu Platform, and coincides with the local landform of Yusi Mountain where the site is located. The steel slope roofs are inspired by the cross ridges roof of vernacular architecture. All of the above are interpretations of traditions in a modern way. Chu Ci Cultural Centre has layered, overhanging gabled-roof buildings on each wing, which are linked together as a whole by the continuous horizontal bands of doors and windows.

5 外景/Exterior view

6 内景/Interior view

7 剖面/Section

8 立面/Elevation
