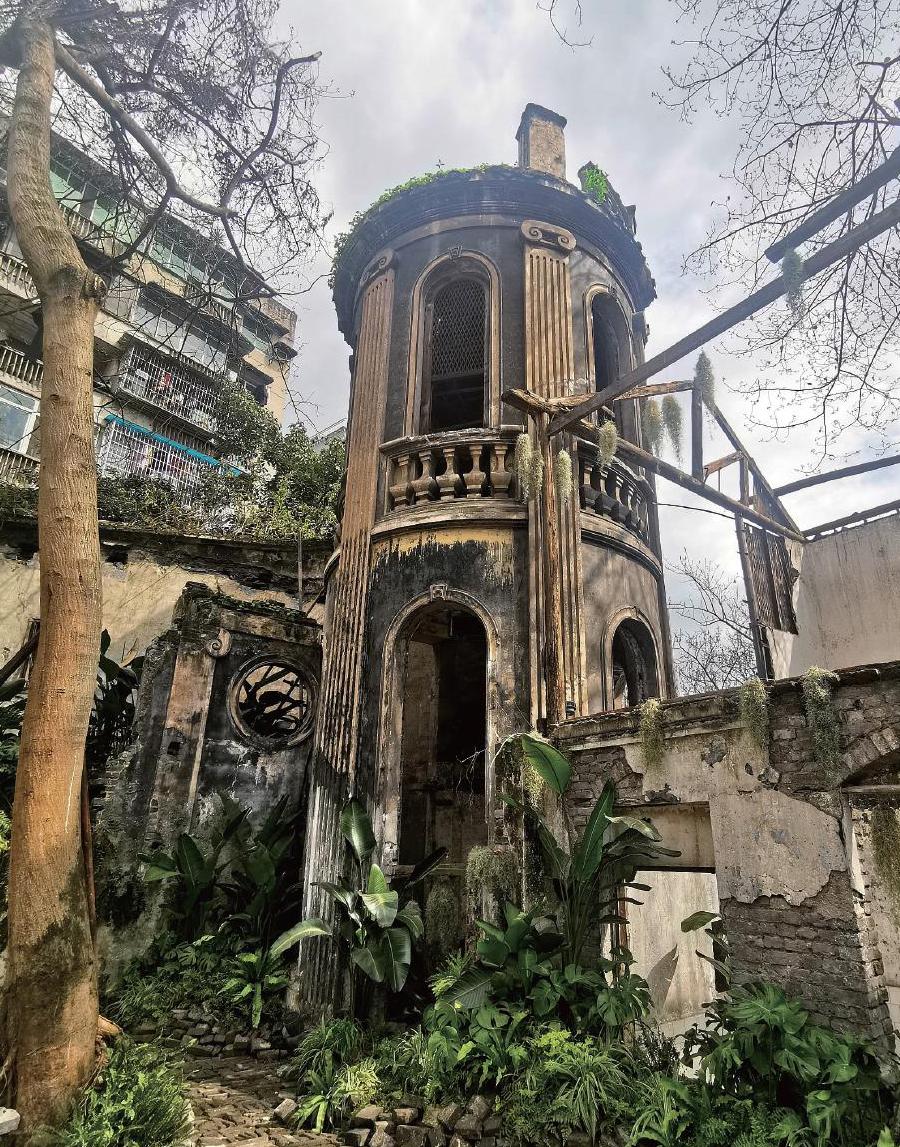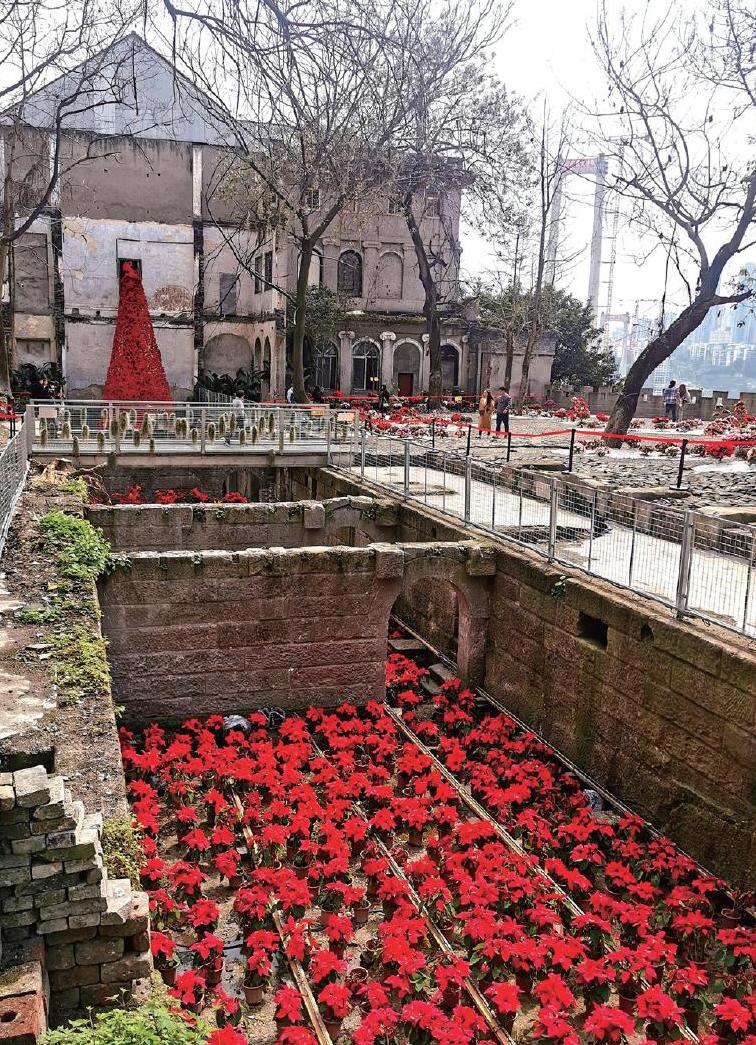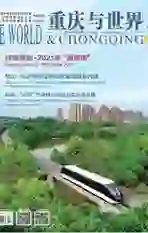山城巷法国仁爱堂 曾是江岸上的地标建筑
2021-05-20杨艳
杨艳



2021年春天,位于渝中区山城巷仁爱堂的“荒野花园”在网络爆红,哥特式建筑搭配“玫瑰瀑布”,制造出独特的法式浪漫,引得众多游客前来打卡。
距离中兴路公交车站约100米处,就是“山城步道”入口。拾级而上,经过改造的山城巷有了新变化。山城巷从前叫“天灯街”,夜晚从远处遥看,这一带万家灯火犹如星星点灯。加之地势高,宛若在天上,故此得名。沿路的老宅铺面开了许多餐厅、火锅店、茶馆、咖啡馆、DIY手作店,还有各种潮范儿标识,浓厚的文艺气息扑面而来。
走过一段悬空栈道,穿过一道古朴石门,犹如时空转换,蓦地闯进莫奈的神秘花园,这里便是法国仁爱堂旧址了。
眼前,长了青苔的钟楼保留了旧址原始风貌。地下室的格局依稀可见,周边的空地被重新布置一番。遗存的建筑构件犹如历史留下的化石标本,也被充分利用起来,充满艺术感。钟楼、城墙、地面点缀各种绿植和鲜花。从教堂顶端倾泻而出近20米长的“玫瑰瀑布”景观,给人以震撼的视觉冲击效果。废弃与重生,荒芜与生机,充满冲突的艺术氛围,体现了城市兼容并蓄、创新发展的希望之光。
“玫瑰瀑布”“玫瑰花池”与老建筑交相辉映,在夕阳余晖下尽显法式浪漫。看到这片美丽的“废墟”,让人更加好奇它百年间的辉煌过往。穿过花园可到达仁爱堂正大门,教堂虽历经百年,但仍完整保留了原貌。室内6根白色古罗马柱撑起空间,两侧墙上对称分布着拱形门窗,精致的菱形木格窗花和罗马柱显露过往的荣光。
1891年重庆开埠之后,大量外国人涌入,开洋行、修教堂、建医院……据渝中区文管所资料显示,仁爱堂建于1900年,1902年竣工投入使用。由法国技术人员绘图设计,由教堂、神父楼、修女楼、医院、钟楼、教会学校和附属建筑组成,占地12.25亩。整个建筑从高空俯瞰呈“工”字排列,为仿罗马式砖木结构,融合了西方建筑和传统中式建筑风格。
仁爱堂建筑最著名的机构当属仁爱堂医院,是由法国人筹建的重庆第一座西医院,由玛丽亚方济圣女修会负责管理,法国人阿特里昂为首任院长。据史料记载,仁爱堂医院创办初期仅设门诊部,由教区聘请特约医生应诊,1934年设住院部;1945年设立仁爱高级护士职业学校办班教学,学制3年,面向社會招生;1948年新建楼房,改善医疗设施、增加病床,门诊部设内科、外科、妇产科、小儿科、口腔科、五官科等。
抗战时期,在重庆的各国使领馆为躲避日军飞机轰炸,在屋顶都刷上各自所在国的国旗。所以,这一片建筑基本都保留了下来。那时,仁爱堂医院曾设“难童救济及救养第十所”,为空袭受灾的儿童提供救济。
仁爱堂钟楼遗址一侧的老墙上,还依稀可见“四川省重庆中医学(校)门诊”几个红色字迹。据介绍,1944年仁爱堂医院改名为“陪都中医院”,也就是曾经的重庆市第一中医院的前身。
1951年4月,原西南军政委员会卫生部接办仁爱堂医院及仁爱高级护士职业学校时,将教堂、神父楼及修道院也一并接收,取名“新渝医院”。
重庆市人民政府于2001年2月决定将仁爱堂教堂、神父住房、修道院房屋共3000余平方米划拨给天主教会,经过维修,教堂于2002年6月11日对外开放。
仁爱堂就像个一位衣着华丽而神态沧桑的老者,见证着重庆的开埠历史。值得一提的是,仁爱堂旧址位置居高临下,地处山城巷所在山体顶端。在这山顶,看江景也是绝佳,不愧为长江岸上曾经的地标。
Located in French Benevolence Hall (Ren Ai Tang) in Mountain City Lane of Yuzhong District, the "Wilderness Garden" goes viral online in the spring of 2021.
The entrance of "mountainous city footpath" is about 100 meters away from Zhongxing Road bus stop. Going up the stairs, one could spot new changes in the renovated Mountain City Lane. Previously known as "Lantern Lane", Mountain City Lane, when viewed from a distance at night, dots the sky with household lighting. In addition to the high terrain, the lane looks as if it were in the sky, hence it is named as "Lantern Lane". Immersed in an overwhelming artistic ambiance, one may find a slew of restaurants, hot pot shops, tea houses, cafes, DIY handmade shops, as well as all kinds of stylish signage in the old roadside storefront.
Having gone through a suspended plank road and passed an ancient stone gate, one would feel like barging into Monet's Secret Garden with intertwined time and space. Here lies the former site of the French Benevolence Hall.
The mossy bell tower unfolded before the eyes preserves the original style and features of the former site. The pattern of the basement remains faintly visible with the surrounding open space rearranged. The relics of the building components, like the fossil specimens left by history, are also fully utilized, teemed with an artistic sense. Bell tower, city wall and ground are embellished with various green plants and flowers. The landscape of 20 meter-long "Rose waterfall" pouring out from the top of the church brings a breathtaking visual impact. Desertion and rebirth, desolation and vitality, the artistic atmosphere brimming with conflicts, reflects the light of hope of the city's inclusive and innovative development.
"Rose waterfall" and "Rose pond" complement with the old architectural landscape, showcasing French romance in the sunset. The sight of this enchanting "ruins" makes one even more curious about its century-old glory. Passing through the garden, one can reach the main gate of French Benevolence Hall (Ren Ai Tang). Despite centuries of vicissitudes, it still intactly preserves its original appearance. With six white Roman columns inside bolstering the whole interior, arched doors and windows symmetrically lay on both sides of the walls, revealing the past glory by exquisite rhombic wood grilles and Roman columns.
Since port opening of Chongqing in 1891, a legion of foreigners flocked into the city, with foreign firms opened, churches and hospitals built... According to Cultural Relics Management Office of Yuzhong District, French Benevolence Hall (Ren Ai Tang) was first built in 1900, then completed and put into use in 1902. Designed by French technicians, it is composed of a church, a priest building, a nun building, a hospital, a bell tower, a church school and annexes, covering an area of 12.25 mu. Assuming the inverted "H" shape from a bird's eye view, the entire building incorporates Romanesque brick and wood structure and integrates Western architecture and traditional Chinese architectural styles.
The most famous organization of Ren Ai Tang buildings is Ren Ai Tang Hospital, which is the first Western Hospital in Chongqing built by the French, managed by Franciscan Missionaries of Mary, with the French Arterion serving as the first president. According to historical records, in the early stage of its establishment, Ren Ai Tang Hospital only set up an outpatient department with special physicians appointed by the parish for consultation. In 1934, an inpatient department was set up; in 1945, Ren Ai Senior Nursing Vocational School was set up with the 3-year teaching program and social enrollment; in 1948, it built new buildings, ameliorated medical facilities and increased beds with internal medicine, surgery, obstetrics and gynecology, pediatrics, stomatology, and ENT set up in the outpatient department.
During the War of Resistance against Japanese Aggression, the embassies and consulates in Chongqing painted their own national flags on the roofs to ward off the Japanese aircraft bombing. Buildings in this area, therefore, were by and large preserved. At that time, Ren Ai Tang Hospital once set up "The 10th Relief and Care Center for Children in Need" to provide relief for afflicted children of air strikes.
Some red letters of "Chongqing Traditional Chinese Medicine (School) Clinic in Sichuan Province" are dimly visible on an old wall on one side of the former site of Ren Ai Tang bell tower. It is reported that in 1944, Ren Ai Tang Hospital was renamed as "War-Time Traditional Chinese Medicine Hospital", namely the predecessor of Chongqing No.1 Traditional Chinese Medicine Hospital.
In April, 1951, the former Ministry of Health of Southwest Military Administrative Committee took over the Ren Ai Tang Hospital and Ren Ai Senior Nursing Vocational School along with the church, the priest building and the monastery, and named them as "Xin Yu Hospital".
In February 2001, Chongqing Municipal People's Government decided to allocate over 3,000 square meters of the church, priest lodge and monastery houses to Catholic Church. After maintenance, the church was opened to the public on June 11, 2002.
Like an elderly in a resplendent gown yet with a weathered look, French Benevolence Hall (Ren Ai Tang) witnessed the port-opening history of Chongqing. It is worth mentioning that the former site of French Benevolence Hall (Ren Ai Tang) perches at the mountain top of Mountain City Lane with a commanding position. As the mountain top here also offers a superb river view, no wonder it was the landmark on the riverbank of the Yangtze River.
