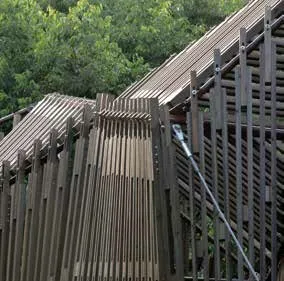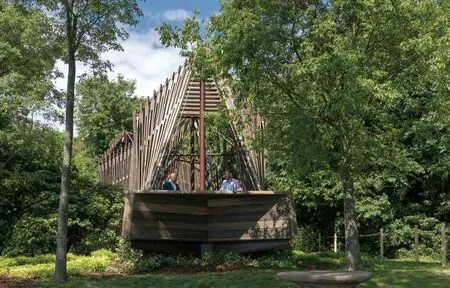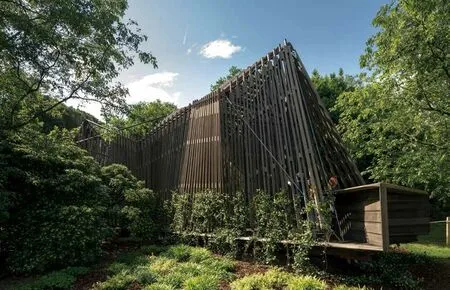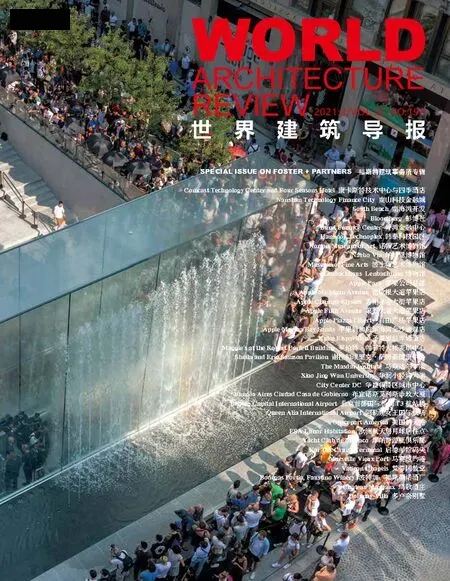梵蒂冈教堂
2021-05-11NigelYoung
建设单位:梵蒂冈教皇文化委员会
项目地点:意大利威尼斯
设计单位:福斯特建筑事务所
合作单位:Francesco Magnani - Map Studio
结构工程:Luigi Cocco
场地面积: 128 平方米
建筑体积: 278 立米
建筑高度:6.80 米
设计/建造:2017 / 2018 年
摄影:Nigel Young / 福斯特建筑事务所
Client: Pontificio Consiglio della Cultura, The Vatican
Location: Venice, Italy
Architect: Foster + Partners
Collaborating Architect: Francesco Magnani - Map Studio
Structural Engineer: Luigi Cocco
Site Area: 128 m²
选取2016年的7月~2018年的2月在我院治疗的老年脑卒中患者94例作为研究对象,将其随机分为延伸组和常规组,各47例。其中,延伸组男28例,女19例,年龄60~79岁,平均年龄(68.9±4.3)岁;对照组男29例,女18例,年龄60~80岁,平均年龄(69.3±4.6)岁。比较两组一般资料,差异无统计学意义(P>0.05)。
Building Volume: 278 m3
Height: 6.80 m
Design / Completion: 2017 / 2018
Photography: Nigel Young / Foster + Partners
福斯特建筑事务所参与设计了罗马教廷10 个小教堂中的一个,这是威尼斯建筑双年展历史上的首个梵蒂冈城参展建筑。
在2018 威尼斯建筑双年展上,罗马教廷的建筑首次代表梵蒂冈城出展。
该建筑设计由弗朗西斯科·达尔可主持,设计概念采用10 个临时小教堂的形式,每个小教堂由不同的建筑师设计。福斯特建筑事务所参与设计了其中一个小教堂,教堂位于圣乔治马乔雷威尼斯岛一端的林地中。
小教堂由福斯特建筑事务所设计并由意大利泰克诺(Tecno)家具公司建造,其结构体现了原始概念轻盈与优雅的本质。建筑由支撑观景木台的倾斜钢板楼面结构和由钢制桅杆和横臂组成的张拉整体结构组成,由预应力钢索和较小的斜圆形空心截面进行支撑。可见的水平横臂和垂直桅杆彼此分离,同时保持结构稳定。二者还共同作用形成了一个既能抵抗垂直重力荷载又能抵抗侧向风荷载的屋顶结构。这一空间被一连串由落叶松制成的薄木板条包围,跨越甲板和张拉整体结构。该设计能够让斑驳的光影进入到这一空间,同时具有遮光效果并界定这个教堂的轮廓。板条与张拉整体结构之间的连接设计有独立滑动结构,以确保当整个结构在风荷载作用下发生移动时板条不会超载。

总平面 Site Plan
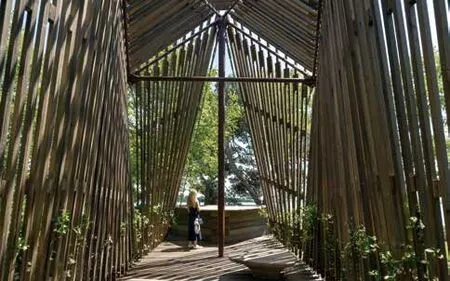
Foster + Partners has designed one of the 10 chapels which will make up the Pavilions of the Holy See, the first Vatican City pavilion in the history of the Venice Architecture Biennale.
The Venice Architecture Biennale 2018 features the Pavilions of the Holy See representing the Vatican City for the first time.
Curated by Francesco Dal Co, the concept takes the form of 10 temporary chapels, each designed by a different architect. Foster + Partners has designed one of the chapels located in a wooded area at one end of the Venetian island of San Giorgio Maggiore.
The starting point for the chapel’s design concept was to take three symbolic crosses set in the landscape, draped with a tent-like membrane. As the design evolved, the crosses became a tensegrity structure of cables and masts, whilst the membrane developed into a wooden lattice work attached to the structure.
Engineered by Foster + Partners and built by Italian furniture company Tecno, the chapel structure reflects the lightness and ethereal nature of the original concept. It consists of a ramped steel floor structure that supports a timber deck and a tensegrity structure which is made up of steel masts and cross arms, braced by prestressed steel cables and small inclined circular hollow sections.The seenable horizontal cross-arms and vertical masts to be separated from one another while remaining structurally stable. Together, they create a roof structure capable of resisting both vertical gravity loads and lateral wind loads. The space is enclosed by a series of thin timber slats made from larch that span from the deck to the tensegrity structure. They allow dappled light to enter the space, while providing shade and defining the chapel’s volume. The connections between the timber slats and the tensegrity structure were designed to slide independently to ensure that the slats would not be overloaded when the entire structure moved under wind loads. Jasmine vines planted around the structure will climb onto it over time,softening its contours and releasing a gentle fragrance to enhance the sense of spiritual calm.
种植在结构周围的茉莉花藤会随着时间的推移在其上蔓延生长,柔化其轮廓,同时释放出一种迷人的芳香,给人以心灵平静的感觉。
“项目设计过程从选址就开始了。在参观靠近帕拉迪奥教堂和Teatro Verde的圣乔治马乔雷途中,我发现一片绿地,两棵参天大树玉立在环礁湖的景致中。那里就像大花园里的一片乐土,是冥想的好去处。我们的目标是创造一个小空间,斑驳的光影在其中分散开来,不染凡尘,能够望向远处的水面和天空——就像一个庇护所。”
“The project started with the selection of the site. On a visit to San Giorgio Maggiore, close to Palladio’s magnificent church and the Teatro Verde, I found a green space with two mature trees beautifully framing the view of the lagoon. It was like a small oasis in the big garden,perfect for contemplation. Our aim was to create a small space diffused with dappled shade and removed from the normality of passers-by, focused instead on the water and sky beyond - a sanctuary.”
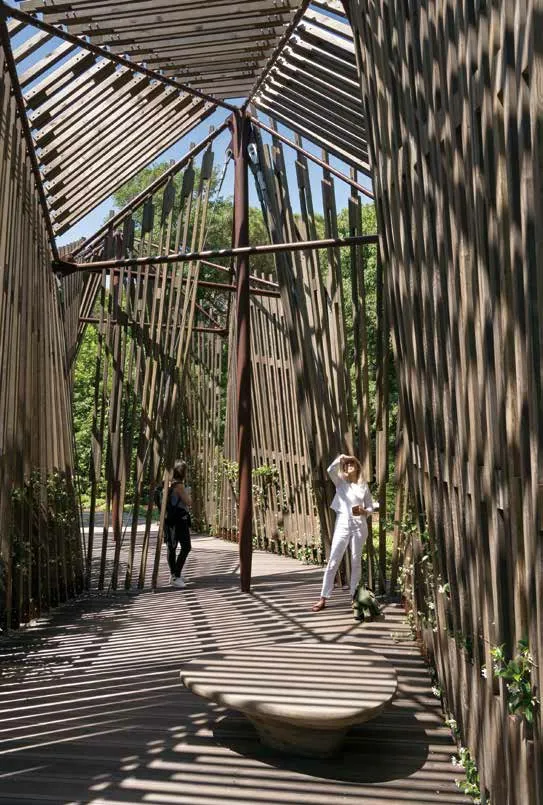
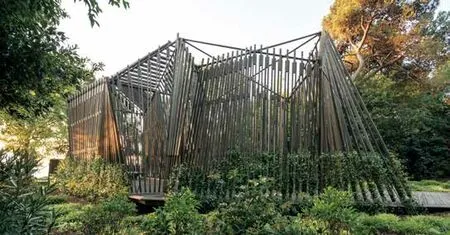
© LAURIAN GHINITOIU
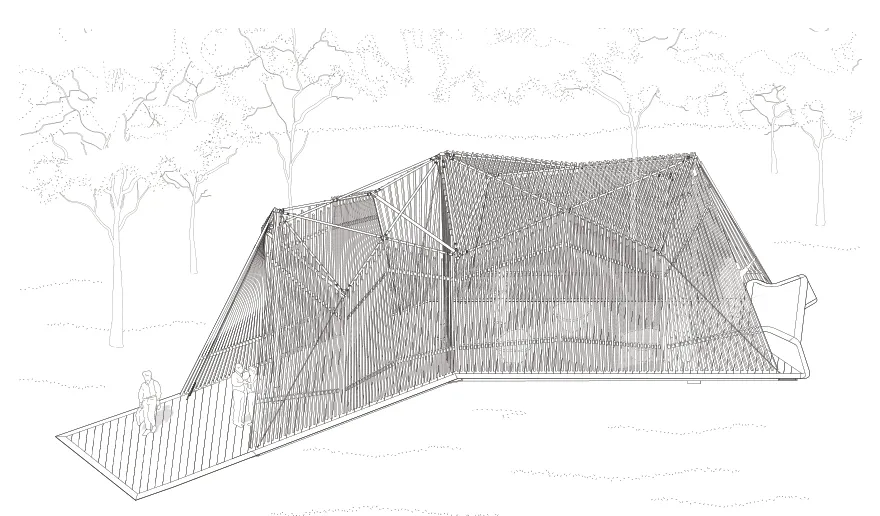
轴测图 Axonometric view
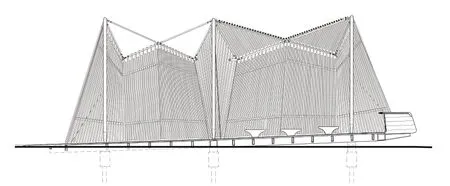
长剖面 Long section
