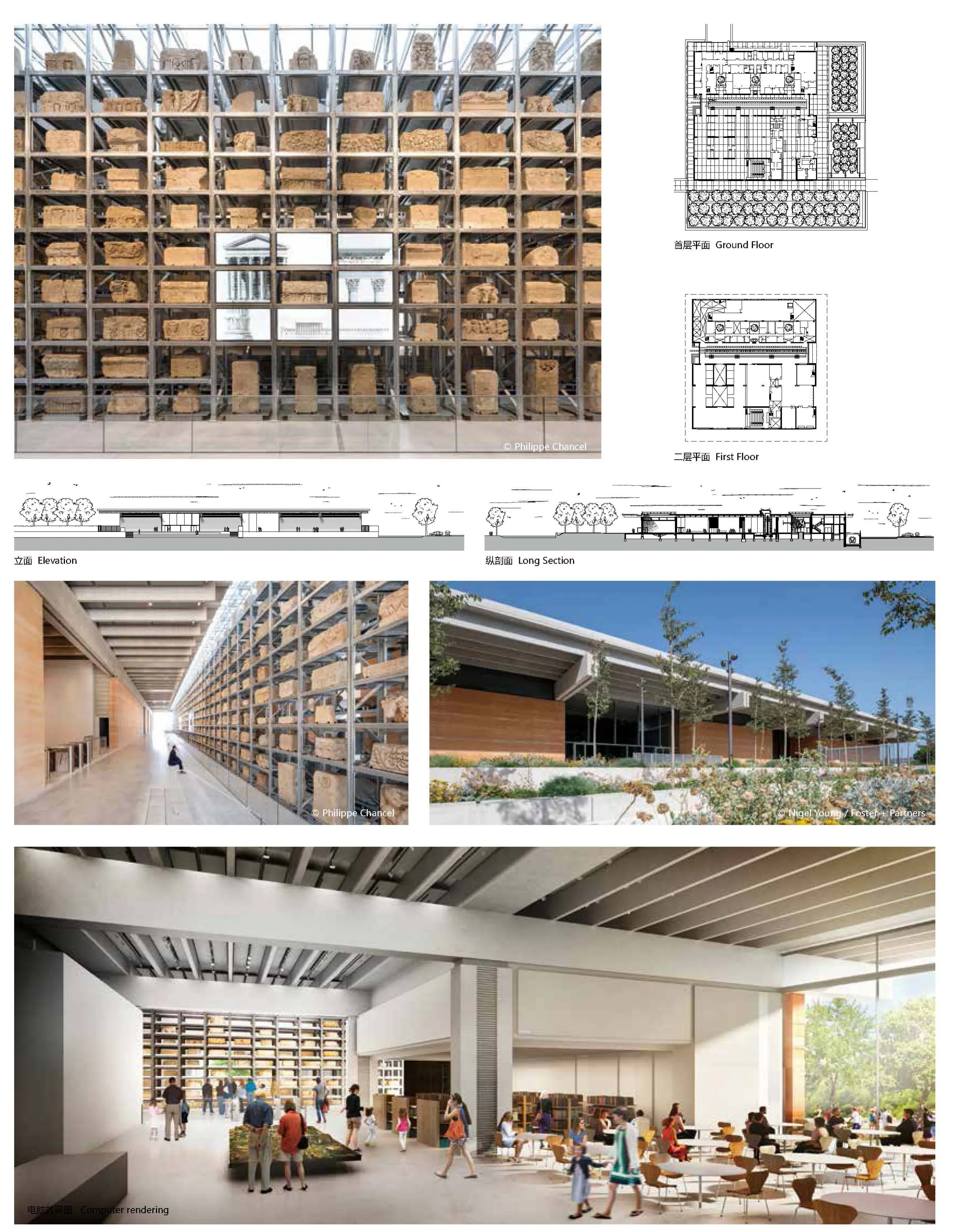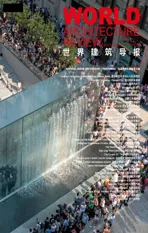纳博恩博物馆
2021-05-11NigelYoung,PhilippeChancel
建设单位:Région Occitanie
项目地点:法国纳博恩
设计单位:福斯特建筑事务所
合作建筑师:Jean Capia
结构工程:福斯特建筑事务所
场地面积:21 900 平方米
建筑面积:9 689 平方米
设计/建造: 2012 / 2020 年
摄影:Nigel Young / 福斯特建筑事务所,Philippe Chancel
Client: Région Occitanie
Location: Narbonne, France
Architect: Foster + Partners
Collaborating Architect: Jean Capia
Structural Engineer: Foster + Partners
Site Area: 21 900m²
Building Area: 9 689 m²
Design / Completion: 2012 / 2020
Photography: Nigel Young / Foster + Partners, Philippe Chancel
纳博恩市曾是一个古罗马的重要港口,一直以来不断有人于此安家落户,累积了不少令人过目难忘的建筑、古代遗迹与考古遗址遗产。该作品为福斯特建筑事务所与博物馆专家阿德里安·卡迪(Adrien Gardère)的工作室联合设计,以博物馆的主要展品为基础,即1000 多块从19 世纪的城市中世纪城墙上复原的古代葬礼石器收藏。上述藏品的展示传达了建筑的结构风格,简单的直线结构中心处,一道天然屏障得以形成,将公共展区与修复空间隔开,且有组织的团体可以进入该空间参观。参观者可以透过石雕和灯光的交相呼应,一睹考古学家与研究人员的工作成果,同时灵活的展示框架易于浮雕的再次排列,不失为一个难得的学习工具。
博物馆为单层结构,行政办公室位于夹层。馆内配备预制混凝土顶篷,可进行供热并营造一个全面完整的环境。顶篷高耸于长廊上方,并布有采光井,向外延伸至博物馆周边一宽阔的公共广场。该建筑内有永久及临时性展品展区、多媒体教育中心与图书馆,并有修复和储存设施。
纳博恩博物馆位于米迪运河一旁,将作为城市入口处的一个新型标志建筑。景观设计将加强水的元素,意在创造一个静谧、自然的环境。博物馆整体设计的灵感来自正规法式花园与罗马庭院,其圆形剧场的配备意在方便露天展示与活动。
Once a vital Roman port, the city of Narbonne in southern France has an impressive legacy of buildings, ancient relics and archaeological sites. The Narbo Via is a new landmark at the entrance to the city, on a site adjacent to the Canal de la Robine. The landscaping reinforces the connection with the water to create a tranquil natural setting. Inspired by formal French gardens and the Roman courtyard, the museum’s grounds feature an amphitheatre for open-air displays and events.
The centre piece of the museum is a collection of more than 1,000 ancient stone relief funerary blocks excavated nearby. Their display forms a natural barrier at the heart of the simple,rectilinear building, separating the public galleries from the more private restoration spaces.Visitors will be able to glimpse the work of the archaeologists and researchers through its mosaic of stone and light, and the flexible display framework allows the reliefs to be easily reconfigured and used as an active tool for learning.
The building incorporates galleries for permanent and temporary exhibitions, a multimedia education centre and library, as well as restoration and storage facilities. These spaces are arranged over a single storey with administrative offices at mezzanine level and are unified beneath a concrete roof canopy, which provides thermal mass and contributes to a comprehensive environmental strategy. The canopy is elevated above a clerestory, punctuated with light wells, and it extends to shade a wide public plaza around the museum.

© Philippe Chancel


© Nigel Young / Foster + Partners

© Aaron Hargreaves / Foster + Partners

© Nigel Young / Foster + Partners

