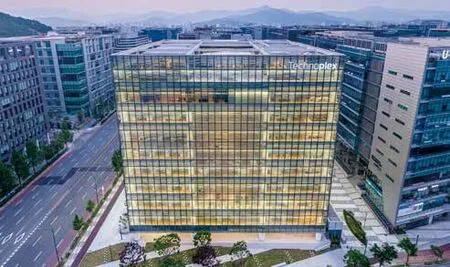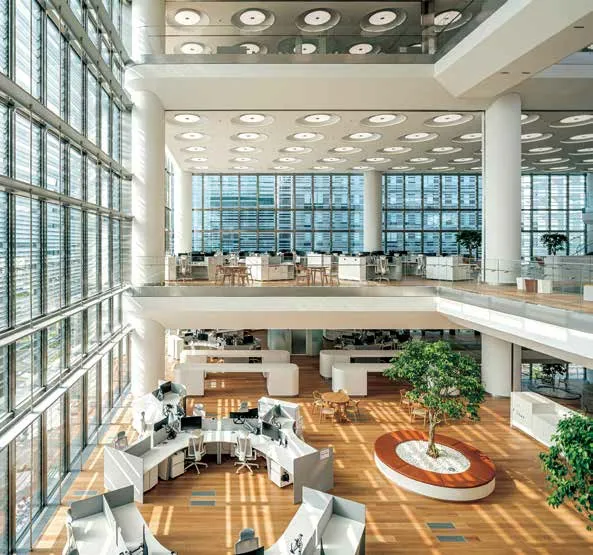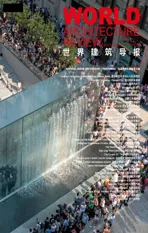韩泰科技园区
2021-05-11蓝色时代
建设单位:韩泰轮胎科技有限公司
项目地点:韩国首尔
设计单位:福斯特建筑事务所
结构工程:SEN 工程集团
景观顾问:正贤建筑设计事务所
场地面积:5 460 平方米
建筑面积:47 919 平方米
摄影:蓝色时代
Client: Hankook Tire & Technology Co. Ltd.
Location: Pangyo, Seoul, Korea
Architect: Foster + Partners
Structural Engineer: SEN Engineering Group
Landscape Consultant: Junghyun Design Build Architects Cooperation
Site Area: 5,460 m²
Building Area: 47,919 m²
Photography: TIME OF BLUE

The new Technoplex reflects Hankook’s development as a global brand, echoing the excellence in engineering that the company represents. The ten-storey building housesthe Hankook offices and its subsidiaries,alongside a state-of-the-art business centre with a 175-seat auditorium. The floorplates spiral around a central atrium, creating spaces of differing heights throughout the building. The dynamic volume generates visual connections across the different levels encouraging staff interaction, while also letting natural light deep into the heart of the building.
The atrium contains a large site-specific art installation by Jason Bruges Studio called, ‘Digital Phyllotaxy’. Visitors experience the immersive media artwork asthey ascend to the main reception via an escalator. The artwork creates a visual metaphor for a tree canopy, bringing a sense of the outdoors inside the building. Travelling up through the spatial artwork, they experience evolving volumes of light, shadow and colour. The reception space includes another triptych media artwork by the same studio called, ‘Dynamic Tread’.
The building façades have been carefully designed to optimise the use of natural light. Glass louvres are wrapped around the building at varying levels of density to moderate the indoor light levels. For instance, the communal and social areas are designed to be brighter and more relaxed, while the workspaces have stricter controls on light levels complemented by an intelligentartificial lighting system. It this way, the façade responds to the activities taking place inside the building, also giving the building a unique visual identity.
Through its warm material palette, naturally lit spaces, and flexible workspaces, the design creates a positive experience for the company staff. Nature plays a vitalrole in the success of the workplace;indoor trees define breakout spaces on each level with greenery travelling to the top of the building. Overlooking the central atrium, they are designed for informal meetings and short breaks, while the open-plan workspaces can be configured organically to promote collaboration between different teams. The flexible layouts enable the building to adaptto changing needs over time, incorporating new ways of working as technologies evolve.
韩泰科技园区旨在体现韩泰公司作为全球品牌的风貌与姿态,并体现公司在工程制造上的杰出成就。该园区是一栋10 层的大楼,内部容纳了韩泰总部及其附属子公司,同时还有一个极为先进的175 座商用汇报厅。建筑师围绕中庭设计了螺旋的空间结构,以形成不同的层高。同时,这种错层的设计还可以促进员工间的视线交流和合作沟通,并使得自然光照可以更好地进入室内。
建筑师在中庭设置了一个由Jason Bruges 工作室设计的,名为“数字叶序”的大尺度艺术装置。当来访者进入空间内部顺着扶梯上行时,就可以感受到沉浸式的艺术作品。这个装置试图寓意树冠,从而给室内带来一丝自然之感。而当来访者通过这个艺术装置到达旋转的空庭空间时,其可以瞬间感受到强烈的灯光、阴影和色彩变化。接待空间同样也设置了一个三联画艺术装置,名为“动态胎面”。
建筑师在大楼的立面设计上,进行了细致地考量,使得进入空间的自然光得以最大化。建筑师还根据不同的室内照明需求,采用了不同密度的立面玻璃百叶窗。例如,建筑师给社交空间提供了最大的自然照明,并使其空间节奏尽可能地变得舒适。但在工作区域的照明设计上,建筑师就采用了智能的人工照明系统,以精准控制其照度。这样一来,大楼的立面设计在满足内部空间照明需求的同时,还形成了一个特殊的视觉效果。
建筑师在材料面板的选择上,采用了温暖的配色方案,以搭配自然且灵活的工作空间。自然这一概念,在该大楼的设计过程中起到了极为重要的作用。建筑师还在各层布置了大量的室内树木,使得使用者的整个空间旅途都有绿意相伴。而中央的中庭空间,则是专门为非正式会面和中途休息所设计的。建筑师试图打造一个益于合作和沟通的办公空间,并使得其可以满足多种不同工作性质的需求,从而营造一个激发灵感的创意空间。
建筑师希望营造一个打破传统空间等级的室内环境,并同时将这种平等传递到公司的内部结构中。例如,公司的高层就和各自的团队在同一层的空间进行办公。而顶层的行政商务休息室则旨在为公司负责人们提供一个非正式会面的空间,以促进灵感的碰撞与交流。同时,建筑师还在大楼内设置了健康关怀相关的基础设施、员工餐厅、健身房、景观露台和屋顶休息区。而屋顶花园的视野则可以俯瞰整个板桥地区,并为各类公司活动提供专属空间。
To break down the traditional hierarchical barriersand create a more egalitarian workplace, top-level executives are colocated with their teams on different levels. An executive business lounge on the top floor provides a space for company executives to meet informally, which promotes interaction between the key members, and enables a more fluid flow of information within the company. The building is sandwiched by social spaces, with the healthcare facilities, staff restaurant, and gymnasium in the first basement, and a landscaped terrace and a rest area for employees on the roof.The roof garden takes advantage of unobstructed views across the Pangyo area, offering a unique space for company events.
“The building wholeheartedly embraces the principles of biophilia to create a workplace that is focussed on wellbeing and sustainability.Indoor trees define breakout spaces on each level with greenery travelling to the top of the building.The floorplates spiral around a centralatrium, creating spaces of differing heights throughout the building. The dynamic volume generates visual connections across the different levels encouraging staff interaction,while also letting natural light deep into the heart of the building.”





