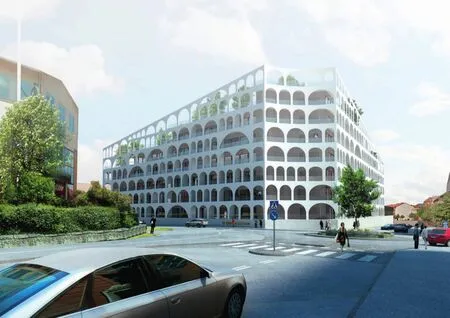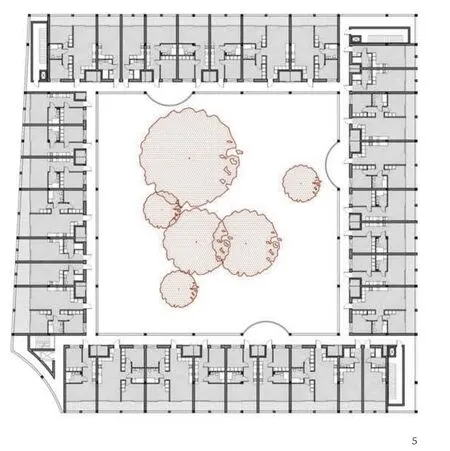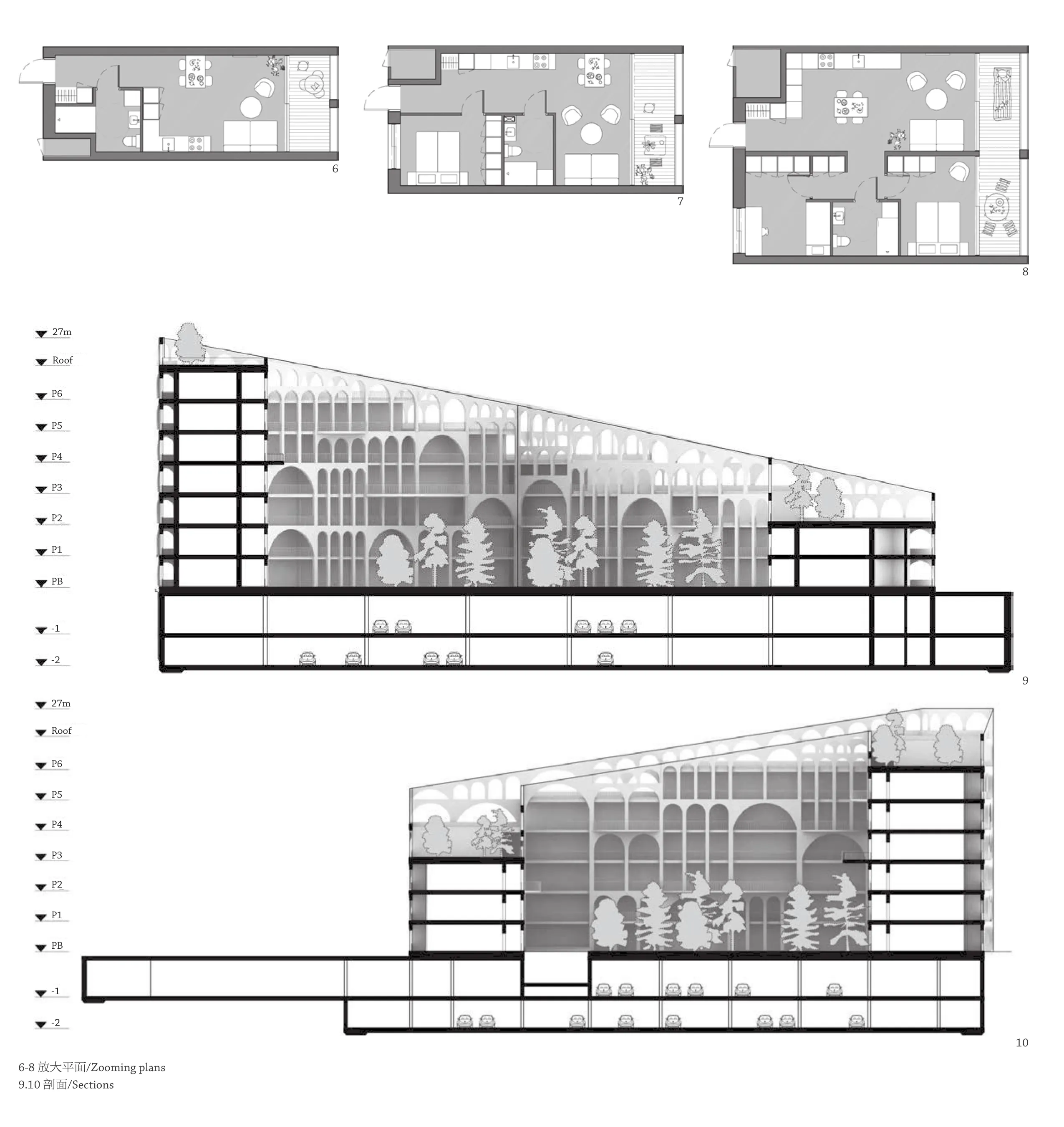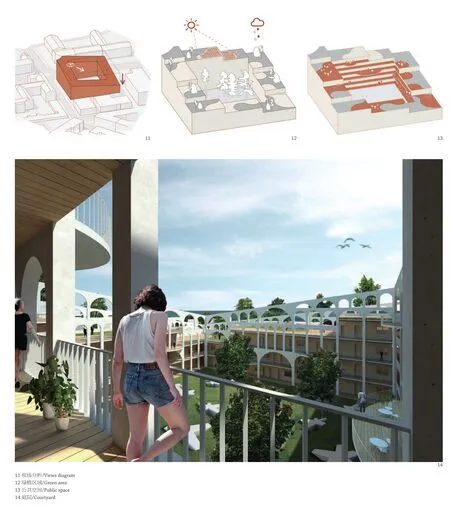斯特兰奈斯拱住宅,南曼兰,瑞典
2021-03-02建筑设计NOMO工作室
建筑设计:NOMO工作室
作为居民的地标,位于城市最高点的大教堂是瑞典斯特兰奈斯市最为显著的象征。从入口到更衣室会经过连续的拱顶,对许多教堂来说,拱是其时代和建造可行性的象征。该新建住宅项目旨在回归这一象征,在全新的语境下对其进行解构与重塑。同一元素的数次复制可以创造出强烈的表达与图形样式,这种强烈的表达可以轻易比肩于更为高耸的建筑,成为城市的地标。
建筑师试图使用这些象征(拱)并复制它们,直到创造出一幢强有力的建筑,不用成为一座不融于环境的高楼大厦也可以标示出地块的入口、城市的中心。(潘奕 译)
项目信息/Credits and Data
客户/Client: Arwidsro
主持建筑师/Principal Architect: Karl Johan Nyqvist
设计团队/Design Team: Alicia Casals, Jennifer Méndez,Mira Botseva
总建筑面积/Gross Floor Area: 8020 m2
设计时间/Design Time: 2017
绘图/Drawings: NOMO STUDIO

1 外立面/Façades

2 外景/Exterior view

3 总平面/Site plan
The strongest symbol of Strängnäs, Sweden,is its cathedral that is located on the highest point of the city as an orientation point for the people.The entrance to the change is through a sequence of vaults, which for many churches is a symbol of its time and construction possibilities. The main idea for the new housing project was to go back to this symbol, deconstruct it and rebuild it in a new context. By repeating an object over and over again can create a powerful expression and an iconic pattern. This strong expression can easily compete with other much taller building of being a landmark of the city.
Architects' proposal was to use these symbols(vaults) and repeat them until it creates a strong and powerful building that marks the entrance to the site, the city centre without creating a tall building which we felt was wrong for this context.

4 平面/Plans

5 平面/Plans


