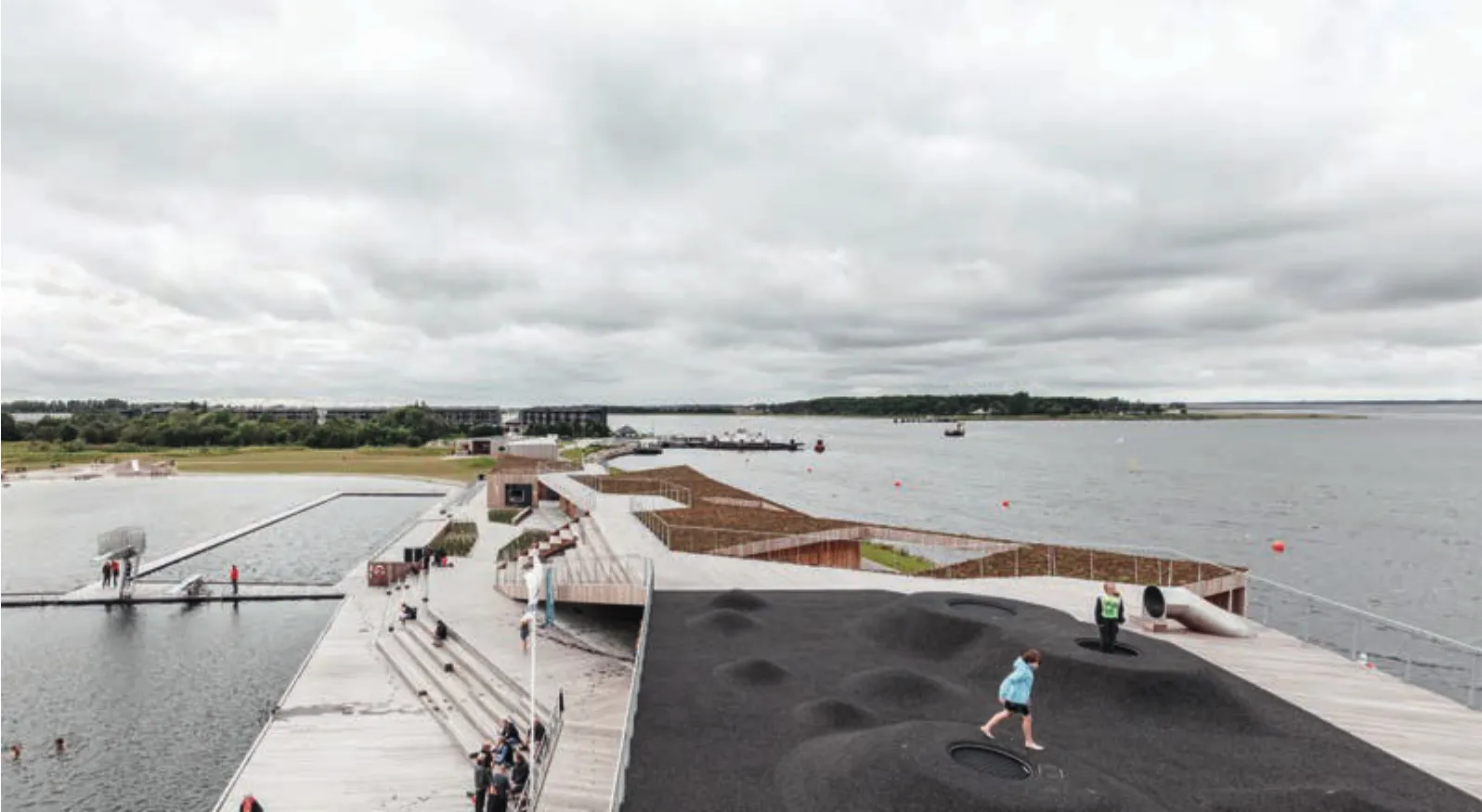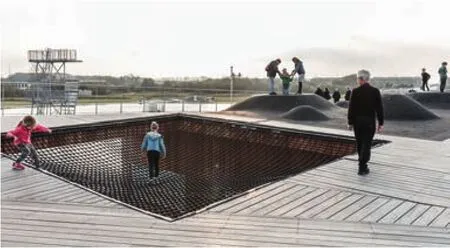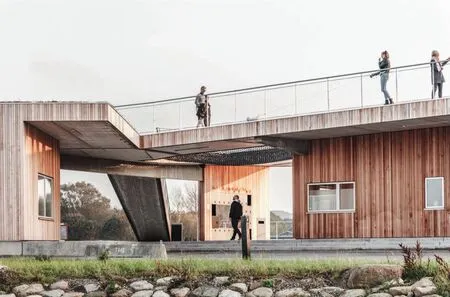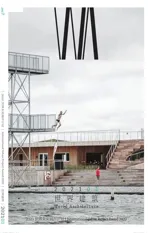维特雷峡湾公园,奥尔堡,丹麦
2021-01-26建筑设计ADEPT建筑事务所
建筑设计:ADEPT建筑事务所

1 建筑与周围环境融为一体,材料和形式与之相适应/The building blends into its surroundings with adaption to materials and the shape of the design
景观与建筑的混合
维特雷峡湾公园是一个兼具学习和体验性的休闲景观——一种介于建筑和自然景观的混合,且拥有简约而高品质的建筑结构,有助于全方位体验丹麦奥尔堡林峡湾边的独特地带。
林峡湾本身是丹麦最大的峡湾景观带,是维特雷峡湾公园的巨大潜能所在。在这里人们可以找到“真正的”自然——水、鸟、鱼、田野、沙滩和草地,这些与各种各样的体育活动和户外设施一起,创造了亲近自然和城市的新体验。维特雷峡湾公园是一处使得峡湾体验、活动和公园能够真正融为一体的地方。
自然景观环境为这个项目带来了很多“免费”资源,因此项目的主要挑战并不在于建造过程本身,或是那些在此过程中总会遇到的阻碍。真正的挑战在于设计能否为公园赋予一种新身份,充分强调并将其建构为一个真正的场所。幸运的是,不论是常客还是游客,这个地方已经深入人心,获得了绝佳的反馈。
多样的景观特色
自然景观、预设功能、新的“水域空间”和使用者之间的平衡,为维特雷峡湾公园增添了生机和特色。设计的愿景是通过改善从地面到海洋的可达性,鼓励与峡湾的直接接触。同时,项目旨在通过多重功能的构筑物,建构水域活动的潜在可能,来强化景观的叙事。
维特雷峡湾公园既是建筑也是景观。公园划分为几个小型景观区域,分别具有各自的身份和特色。北部的地峡有建筑、为运动协会提供的设施和未受破坏的沿峡湾自然景观;海滩环绕着露天泳池,有沙滩、水和跳水跳板;西面和南面的森林和湿地被浓密的植被包裹着,与东面的开阔区域和平原形成对比。
大量的水上运动
内部水池和峡湾本身两片水域界限分明,定义了北部地峡,将景观和构筑物紧密结合。多功能构筑物如同漫步道的一部分,所有道路都清晰地通向这里。
小型的独立构筑物通过屋顶景观连在一起,为多种功能提供空间和设施。这里有当地运动协会的俱乐部、桑拿、小咖啡馆、救生员办公室、更衣室和卫生间等等。
屋顶景观构成建筑
除了作为洼地活动的座椅之外,屋顶结构提供了一个内置有蹦床、滑梯和攀爬网的游乐场,还有一部分以涂料覆面,用于跳跃和跑步等。
屋顶的其他一些部分由郁郁葱葱的绿色植被遮盖,从不同角度使它看起来像是只是自然栖息地的一部分。剩余的表面覆盖着木材,使建筑与漫步道无缝融合。
可持续性和可达性
所有的解决方案和产品的选用都考虑到对环境的最小影响。所有木材都经过认证,气候的适应性整合在建筑和景观中。
公园的大部分区域对所有人都是开放的,甚至部分屋顶也是。

2 平面/Floor plan

3 活跃的屋顶景观为公园增添了另一层生活和娱乐/The active roofscape add an extra layer of life and play to the park
历史和历程
维特雷峡湾公园建在一个曾经拥有若干相关的非休闲功能和元素的场地上,这些功能与它独特的环境格格不入。该地区曾严重缺乏美感、空间结构和连贯性。
业主奥尔堡市政府希望维特雷峡湾公园成为该地区一个新的个性鲜明的催化剂,同时将露天游泳设施以实体、美学和功能与绿色的环境统一起来。在加强景观品质体验的同时,维特雷峡湾公园旨在创建一个当代的多功能公园和建筑,包含与沙滩、水、自然相关的多种不同活动和其他体育运动。
设计是在使用者的密切参与中发展出来的。(庞凌波 译)
A Hybrid Between Landscape and Building
Vestre Fjord Park is a recreational learning and experience landscape - a hybrid between building and natural landscape - that with a simple highquality architectural structure contributes to the full experience of the unique site by the Limfjord in Aalborg, Denmark.
The Limfjord itself, the largest fjord landscape in Denmark, is the grand potential of Vestre Fjord Park. Here one finds "real" nature - water, bird life,fish, fields, beach and meadows - that together with a wide variety of physical activities and outdoor facilities create the setting for new experiences close to both nature and the city. Vestre Fjord Park is the place where the experiences of fjord, activities and park truly become one.
The natural landscape setting gave a lot to the project "for free", so the main challenges of the project were actually not the building process itself or those obstacles that one eventually meet during such a process. The real challenge was the question of whether the design would manage to give the park a new identity, underlining it and framing it enough to really make it a place. Luckily, both the frequent users, random visitors and the city has taken it to their hearts already and the feedback is fantastic.
Diverse Landscape Characters
It is the balance between the natural landscape,the planned functions, the new "water spaces"and the users that really adds life and character to Vestre Fjord Park. The vision is to encourage a direct contact to the fjord by establishing better accessibility from land to sea. At the same time, the project aim to strengthen the story of the landscape with a multi-functional building structure that frames the potential activities of the water.
Vestre Fjord Park is both building and landscape.The park is divided into several smaller landscape areas, each with their own identity and character. The isthmus to the North with the building structure,its facilities for sports associations and its unspoiled nature along the fjord; the beach embracing the open air swimming area with sand, water and spring board diving. The Woods and the Wetlands to the west and south with its dense vegetation that close around themselves as a contrast to the open areas of the Wedge and the Plain to the east.
A Multitude of Water Related Activities
The precise cut between the two water areas,the inner basin and the fjord itself, defines the northern isthmus, binding together landscape and built structure. The multi-functional building structure is seemingly an integrated part of the promenade, all paths clearly leading here.
The small individual buildings bound together by the roof-scape provides spaces and facilities for a large variety of functions. Here one finds club facilities for local sport associations, a sauna, a small café, office for the lifeguard, changing rooms, toilet facilities and more.
The Roofscape Makes the Building
Besides acting as seating for the basin activities,the roof structure offers a build-in playground with trampolines, a slide and a climbing net along with a partly coated surface for jumping, running etc.
Other parts of the roof is covered in lush greenery that from several perspectives makes it appear as simply a part of the natural habitat.Remaining surfaces are clad in wood making the build structure blend seamlessly with the promenade.
Natural materials and "honest" details in both building and landscape are chosen to create a homogenous balance to nature's own colours and surfaces.
Sustainability and Accessibility
All solutions and products are chosen with thoughts to a minimal impact on the environment.All wood is certified and climate adaption is integrated throughout both building and landscape.
Most areas of the park is accessible to all, even if parts of the roof is not.

4 轴测分解/Exploded axonometric drawing
History and Process
Vestre Fjord Park is built on a site that formerly held several related non-recreative functions and elements, placed at odds with its unique surroundings. The area was dominated by a lack of aesthetics, spatial structure and coherence.
The client, Aalborg Municipality, had a vision of Vestre Fjord Park as the catalyst of a new strong identity in the area though embracing the Open Air Swimming facilities in a physical, aesthetic and functional unity with its green surroundings.While strengthening the experience of the landscape qualities, Vestre Fjord Park was to create a contemporary and multi-functional park and build structure to include a multitude of different activities related to beach, water, nature and other kinds of physical activities.
The design was developed through an intensive user involvement.
项目信息/Credits and Data
客户/Client: Aalborg Municipality
主持建筑师/Principal Architects: ADEPT
设计团队/Design Team: Martin Laursen, Martin Krogh,Anders Lonka, Camilla Klingenberg, Jakob Eggen, Tatyana Eneva, Jens Arnar Árnason, Yorick Isnard, Patrycja Pokrzywa
项目负责人/Principal-In-Charge: Martin Laursen
合作/Collaborator: GHB Landscape
结构工程师/Structural Engineers: Orbicon, Niras
施工图设计/Architects of Record: ADEPT
顾问/Consultants: COWI, Aqua Technic
总承建/General Contractor: HP Byg A/S
材料/Materials: 混凝土,木材/Concrete, wood
场地面积/Site Area: 15.6 hm2
建筑面积/Floor Area: 2000 m2
建筑高度/Height: 2-5 m
造价/Cost: 65M DKK
设计时间/Design Period: 2014-2015
施工时间/Construction Period: 2015-2017
竣工时间/Completion Time: 2017.06
绘图/Drawings: ADEPT
摄影/Photos: Rasmus Hjørtshoj

5 跳水是日常活动的一部分,包括高板和低板/Spring board diving is part of the daily activities, both high and low

6 屋顶下颇具戏剧效果的空间创造了光影的美妙融合/The quite dramatics spaces under the roof creates a beautiful play of light and shadow

7 蹦床和攀爬网——空中游乐场/Nets for jumping and crawling - a playground in the air

8 蹦床和攀爬网——空中游乐场/Nets for jumping and crawling - a playground in the air

9 蹦床和攀爬网——空中游乐场/Nets for jumping and crawling - a playground in the air
评委评语
张利:北欧人善于通过身体来思考空间,这一点已广为人知。所以在这个项目里,我们看到了对人的触觉和人的潜在运动姿态的充分想象。一般来说,在开阔的水面和水平性很强的空间里,想产生这种丰富的感觉是很难的,但这个项目仍很好地利用了有限的可触面的无限潜力。
Jury Statement
ZHANG Li: Scandinavians are known to be very capable at conceiving space through their bodies. We witness some daring explorations of the haptic and kinetic potentials of an open horizontal space, which is rather unusual.

10 简单的建筑元素在空间和结构中发挥作用/The simple building elements play with space and structure
