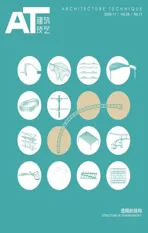从纯结构设计到自然结构设计
2021-01-13金箱温春
金箱温春
KANEBAKO Yoshiharu
1 东京工业大学
2 金箱结构设计事务所
刘晓茜 LIU Xiaoqian/ 译
郭屹民 GUO Yimin/ 校
1 概述
建筑设计与结构工程的关系在任何时代都是至关重要的,结构工程的发展离不开力学、计算机技术和建筑材料的支撑。现代主义建筑在世界各地传播的同时,结构的合理性同样也备受关注。以材料的特性及简单恰当的结构体系为出发点的设计方法,可以实现具有吸引力且结构合理的建筑,我将其称为“纯结构设计”。
随着社会的发展,人们对建筑的需求变化促使建筑的形态和功能变得更加复杂。建筑结构需要对这些需求做出回应,在兼顾其力学合理性的同时更要发挥多样性。这让更复杂的结构问题仅靠单纯的结构思维无法解决,需要运用不同的结构设计理念去创造超越纯粹的、更为自然灵活的结构,我将其称为“自然结构设计”。与纯结构设计不同,自然结构设计是用合适的材料制作最有效的结构框架来实现建筑形象。在这个概念中,材料和框架并不局限于一种类型,它们可以被充分地组合在建筑的每个部分,并且完全协调。
本文介绍了材料在两种结构设计中的不同使用方法。一种是使用单一材料的结构设计,即纯结构设计;另一种是混合了多种材料和多种框架体系的结构设计,自然结构设计被蕴含在这两种设计方法中。下面以笔者参与设计的案例分别进行详细介绍。
2 纯钢筋混凝土结构设计
混凝土、钢材和木材是常见的结构材料,它们具有不同的特点。首先,介绍钢筋混凝土结构的工程实例。混凝土是一种耐用、结实的材料,可以构成自由的结构形式,所以经常被用作有机结构,如弧形屋顶。由于它不能抵抗拉伸应力,因此设计师有时会采用预应力的方法来控制混凝土的拉伸应力。
“小松科学城”(Science Hills Komatsu,图1)是一座有机建筑,是位于日本地方城市的科学博物馆。建筑设计的主题是与景观融合,四排覆盖着绿色的连续曲面从地面升起,人们可以在屋顶周围漫步。建筑结构复杂,包括展览空间、活动大厅、圆顶剧场和实验室多个功能空间,弯曲的屋顶在多个房间内被呈现(图2)。
由于轴向力占主导地位,曲面屋顶结构在力学上是合理的。但是,建筑师要求的低曲率导致了弯曲屋顶的侧向推力巨大。此外,建筑桩基不允许破坏地下既有的古代遗迹。于是我在跨中用钢梁来支撑屋顶,基础采用直接基础而不是桩基,从而解决低层屋顶和地基的问题。由于屋顶结构为壳体和平板组合的体系,屋顶采用圆柱形和圆锥形组合的形式来考虑钢筋混凝土的施工,平板采用弯曲平板和球空板,厚度为300~375mm,由跨度中间的薄钢柱支撑,其间距约为7~9m(图3)。连续的曲面屋顶,最终以一种新的景观呈现出来。

1 小松科学城
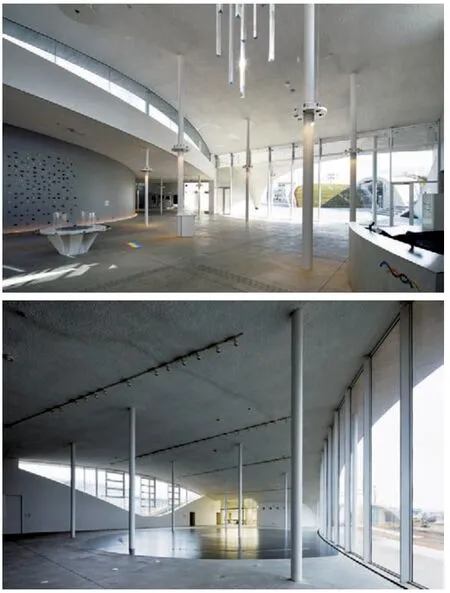
2 小松科学城内部连续的曲面屋顶
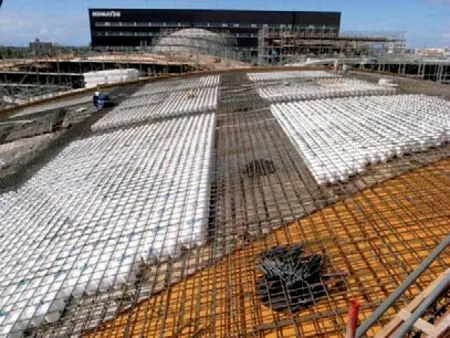
3 小松科学城屋顶施工
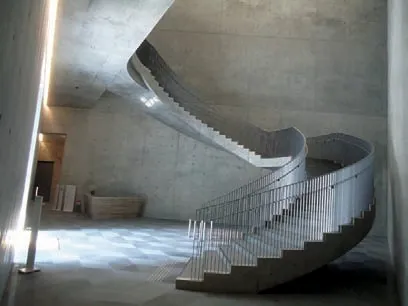
4 小松科学城混凝土螺旋楼梯
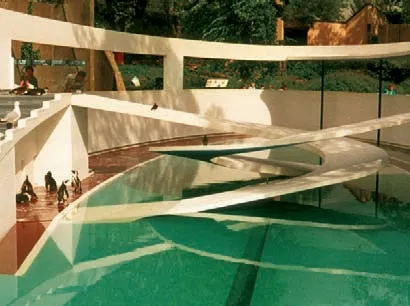
5 企鹅馆水池
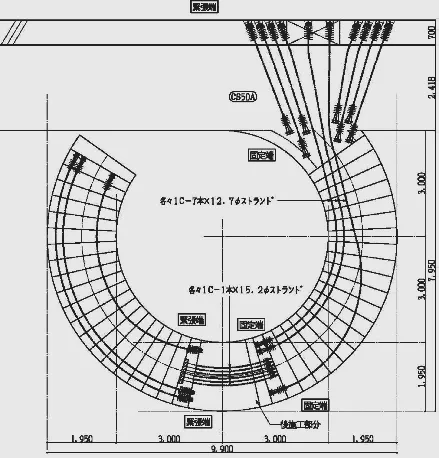
6 企鹅馆水池楼梯结构受力分析
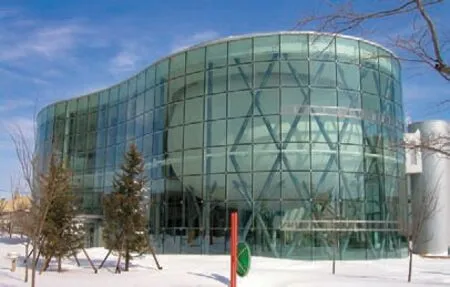
7 儿童博物馆
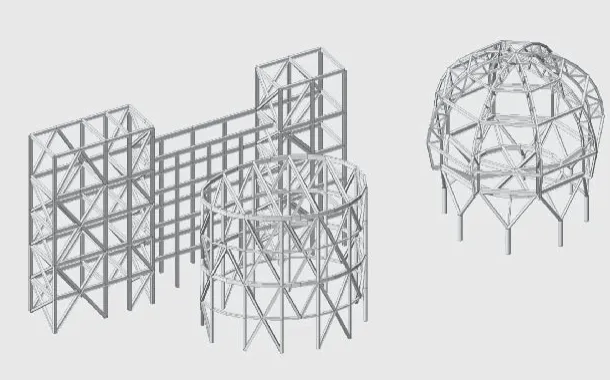
8 儿童博物馆内部结构
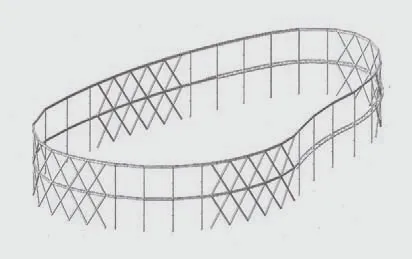
9 儿童博物馆钢框架结构示意
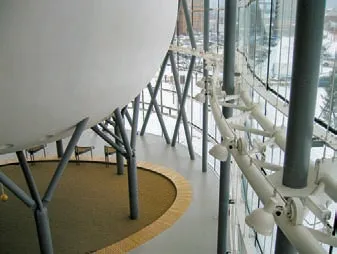
10 儿童博物馆柱与水平桁架的连接
在博物馆大厅有一个混凝土螺旋楼梯(图4),总直径为10m,当螺旋楼梯直径较小时,应力主要集中在轴面上,结构简单。但该楼梯不仅涉及竖向弯矩,而且涉及水平弯矩。建筑师要求采用薄型混凝土结构,普通结构体系不能实现楼梯的细长形态,还需要抵抗拉力。这个楼梯的结构类似于在伦敦由奥雅纳(Ove Arup)设计的“企鹅馆水池”(图5),但有着更大的体量,必须通过新的手段加以解决。最终我们采用后张预应力法,使混凝土厚度达到30cm,其结构的水平弯矩和预应力索布置如图6所示。
3 纯钢结构设计
钢结构建筑中,钢通常用作轴心构件,组合柱、梁和对角支撑。当结构系统以轴向应力为主,承受竖向荷载或地震荷载时,钢结构系统是最合理的。而当使用薄钢构件时,如何限制屈曲是重中之重。
图7是一个儿童博物馆,外墙覆盖着玻璃幕墙。为了将立面透明化,将其主要结构设置在建筑内部(图8),并将钢框架放置在建筑周围(图9)。部分钢柱放置在建筑周边,其他柱呈对角线布置。地震荷载由斜柱抵抗,因此所有柱均能通过轴力抵抗竖向荷载和水平荷载。立柱采用直径300mm的钢管,由于中庭高20m,该区域的立柱太长,不易屈曲,因此使用水平桁架来加强柱的屈曲强度。同时,柱与水平桁架的连接构件设计为不交叉的形式(图10)。
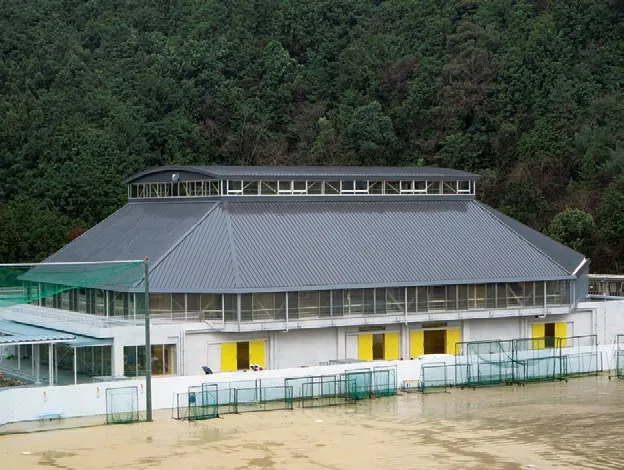
11 某高中体育馆
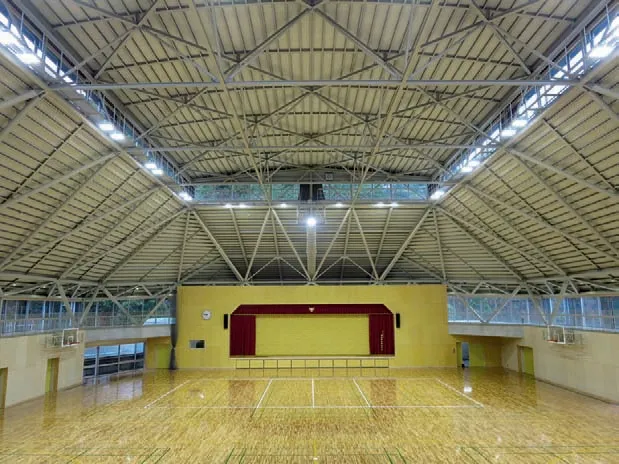
12 某高中体育馆室内
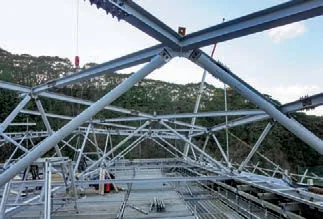
13 某高中体育馆网架结构
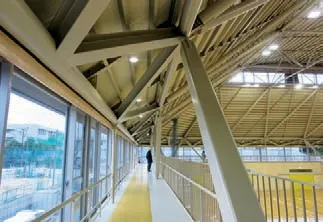
14 某高中体育馆屋顶四角布置V 形钢柱
图11 是一个高中体育馆,一层为钢筋混凝土结构,二层上部为钢结构,屋顶尺寸为33.6m×39.6m。附近现有建筑物的存在使得体育馆的布置受到了限制,为了避免相互干扰,平面不得不切出一个角(图12)。我们设计了一个底部为八角形、顶部为矩形的台形屋顶,将双层桁架结构和单层网架结构相结合。屋顶高2.0~2.8m,采用双层交叉弦桁架结构,125mm×125mm的上下弦杆件及各节点之间用直径101.6mm的管子连接,网架在上下弦杆件间提供屈曲加劲效果。
此外,网架还和上弦杆件构成四边形金字塔,负责增强面内的刚度(图13)。在周边区域,受水平推力的限制,屋顶采用单层网架结构。在抗震设计方面,V形钢柱布置在二层的四个角落,在竖向荷载的作用下抵抗水平荷载(图14)。由于构件主要承受轴向力,因此构件的尺寸较小,实现了透明的效果。
4 纯木结构设计
木结构在日本古代被广泛使用,但是在20世纪,由于防火原因,大型建筑已不能使用木结构。近年来,为了促进生态,木结构被允许用于大型建筑物。与钢筋混凝土或钢结构相比,木结构的特点是重量轻、接缝薄且构件尺寸较小。由于木结构很难达到刚性框架的要求,因此需要放置剪力墙或支撑构件以进行抗震设计。木结构的材料和结构系统有很多种,最常见的一种是通过小尺寸构件的组合叠加来实现。
图15是一座艺术博物馆遗址中的木制拱廊,拱形结构的跨度为9m,主拱构件为9cm×9cm的胶合木。图16是一个村庄的社区中心,抗震墙在平面上平衡布置,面向广场设有6m×18m的多功能空间。屋顶结构的建筑形象就像日本的老房子,以小尺寸构件集结而成,构件尺寸为120mm×180mm~120mm×300mm,用粘合胶相连(图17)。图18是一座小型教堂,尺寸为9m×9m,高度为9m。建筑最重要的是满足安静和光线的需求,外墙采用双层设计,覆盖木材薄片,以减少城市的噪音。阳光从顶部照射进来,穿过双层墙进入房间,为了遮挡光线,屋顶和墙壁的构件尺寸被设计得尽可能小(图19)。墙壁由两列圆柱组成,尺寸为9cm×9cm,屋顶采用桁架结构,绳索构件为12cm×18cm,角部构件为4.4cm×9cm和9cm×9cm(图20)。
5 混合多种材料和多种框架体系的结构设计
纯结构设计不适用于复杂性的建筑,从广义的角度来看,复杂性建筑的结构体系更加自由和灵活,它的结构材料和框架体系并不局限于一种类型,需要选择恰当的材料和框架体系组合在建筑的每个部分。但这并不等于无限自由,这些材料和框架体系既要满足动力学的合理性,又要实现整体的协调性。
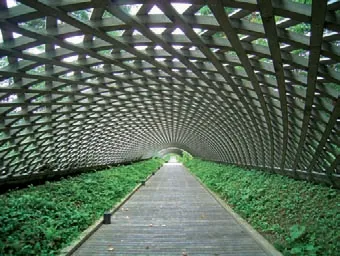
15 某艺术博物馆遗址中的木制拱廊
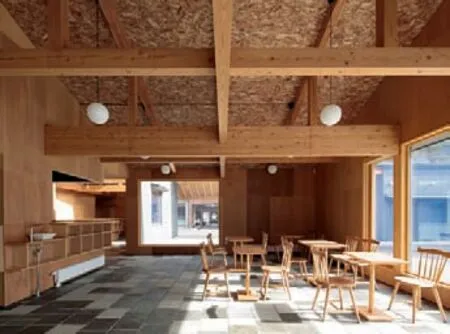
16 某村庄的社区中心
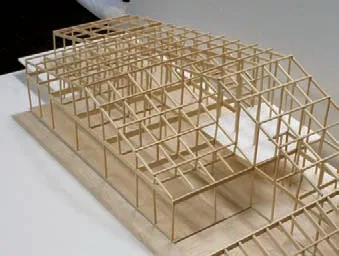
17 某村庄的社区中心屋顶木结构
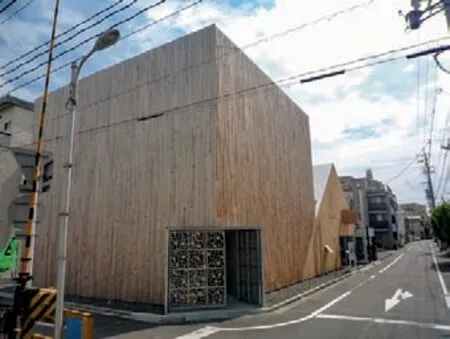
18 某小型教堂
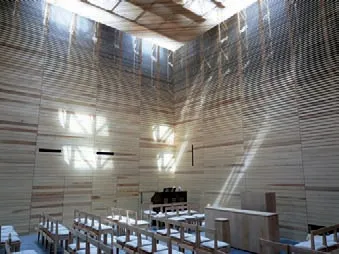
19 某小型教堂室内
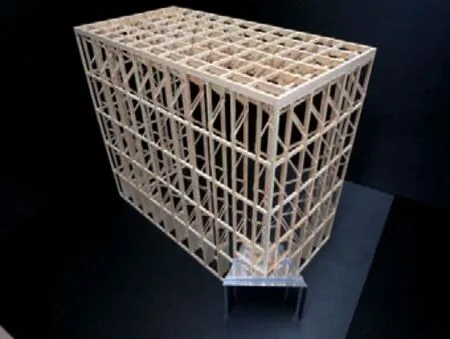
20 某小型教堂纯木结构
图21是一个初中的体育馆,平面形状为椭圆形,长轴67m、短轴43m。屋顶采用斜网格木壳膜结构,墙面也采用斜网格木结构。但由于这座体育馆的高度较低,而且由薄弱的木结构支撑,无法抵抗拱的推力,因此薄膜结构不可能实现。如果这座建筑是用木桁架结构建造的,那就不需要薄膜结构了。为了实现建筑形象,结构设计了木材和悬索组合系统(图22)。上部拉索与胶合木横梁呈对角线形式,下部拉索、拉力悬索一起与上部拉索呈对角线设置。顶梁的高度为140cm,但悬索的直径只有48mm。屋顶梁端部采用钢接头,将悬索与接头连接(图23),顶梁和立柱的连接构件均采用钢管。建筑采用了木结构和钢结构组合的方式,但当人们看到这个屋顶时,会感觉到是一个由木质膜结构构成的空间(图24)。如果仅用木结构来设计的话,则达不到这样的效果。
图25是日本当地的一座纹泥博物馆,纹泥是在湖底沉积了70万年的淤泥,能够反映此地过去的天气和气候状况,该建筑用于展览和研究纹泥。建筑整体呈带状,长76m、宽9.6m,屋顶材料采用了业主要求的当地木材。一层为大堂和中庭,与景观融为一体;二层为展示空间,一面钢筋混凝土墙将二层的空间宽度划分为6.4m和3.2m(图26)。图27展示了建筑的结构系统和材料,木屋顶由梁和胶合板组成,钢构件由梁、斜构件、柱等组成,钢筋混凝土墙和楼板由预应力梁支撑。建筑屋面为组合结构,木结构布置简单方便,复杂部分采用钢构件(图28)。建筑一层为钢筋混凝土结构,采用两列张拉梁,两侧布置悬臂板。
图29是一个自然公园的游泳池,其构思是将公园的路径置于水池之上,使其“漂浮”在上面。这条路径原本就存在于公园中,在游泳池建好后,路径的位置没有改变,所以这条路穿过了游泳池空间(图30)。考虑到建筑的结构,将建筑的形状设计为一个圆柱体,上层较宽,底部直径约34m。屋顶为双层膜结构,柔和的阳光可以透过薄膜渗透进来。
考虑到建筑每个部分的结构受力,设计筛选最有效的材料和结构系统。对这个建筑来说最重要的功能是这条路径,结构设计由此而开始。设计计划为该路径制作30cm厚的钢筋混凝土空心板,并由钢构件悬挂,形似竖框,所以看上去感觉像是漂浮的(图31,32)。大尺度的钢桁架作为龙骨支撑着通道,被放置在通道上方。建筑的外墙为钢筋混凝土墙体结构,钢桁架与钢筋混凝土外墙的连接部分采用钢筋混凝土结构,并向外延伸。屋顶分为两个半圆形,由钢桁架和周边钢筋混凝土结构支撑,形成单向桁架体系。该结构在建设完成后是不可见的,每个结构构件都由最有效的材料和结构体系构成,并且所有构件形成了整体系统上的和谐。

21 某初中体育馆
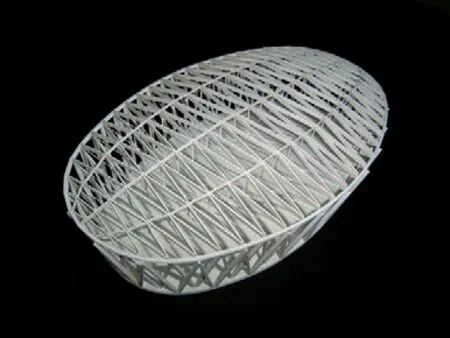
22 某初中体育馆木材与悬索的组合结构
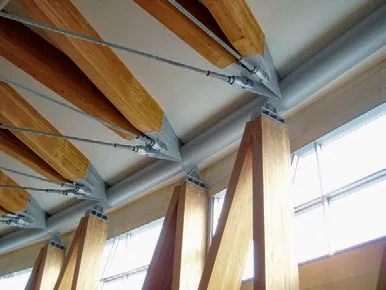
23 某初中体育馆悬索、梁、立柱采用钢接头
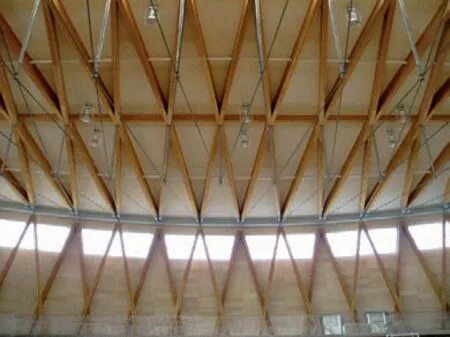
24 某初中体育馆屋顶是木质膜结构
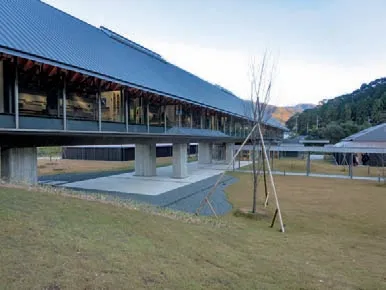
25 纹泥博物馆

26 纹泥博物馆二层展示空间
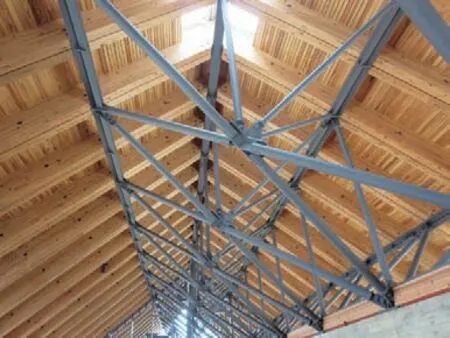
28 纹泥博物馆屋顶为木结构与钢结构的组合
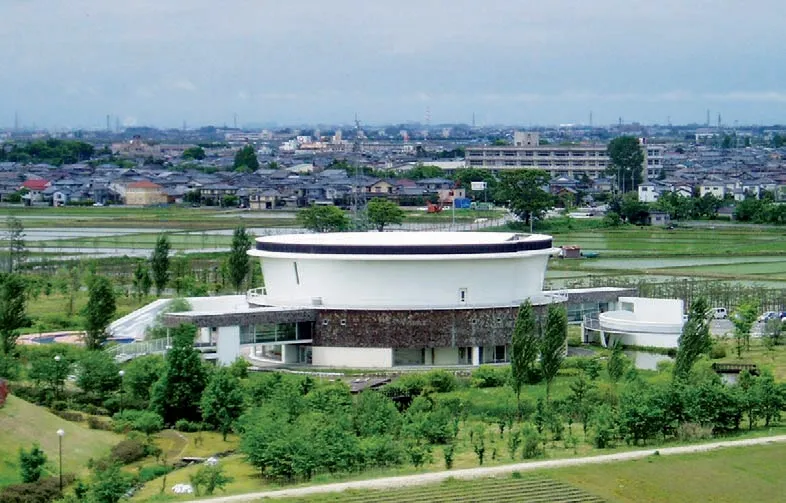
29 某自然公园的游泳池

30 某自然公园的路径穿过游泳池
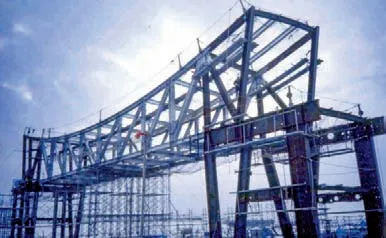
31 某自然公园的游泳池钢桁架支撑通道
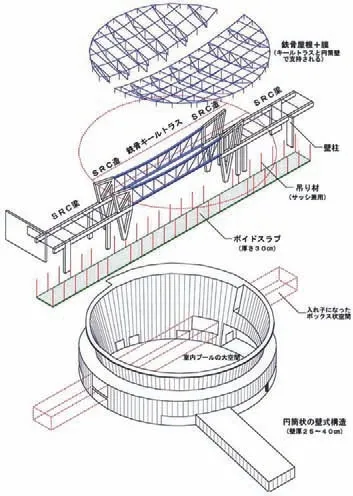
32 某自然公园的游泳池结构系统
6 结语
在一个项目建成后,结构的可见性是不同。无论结构是否能被看到,结构的设计理念在任何情况下都是一样的,因为结构设计需要平衡包括力学、建筑设计、建筑功能和经济等多个条件。纯结构设计由于其设计的局限性,在近年来复杂的项目中很少应用,而包含纯结构设计的自然结构设计将是最有效的设计方法。
Introduction
Relationship between architectural design and structural engineering has been important at any age.Building structure has been supported by establishment of dynamic,growth of computer technology and development of structural materials.When modernism architectures spread around the world,the rationality of structure was purchased at the same time.As a simple solution,it is available to apply features of materials and to use a simple adequate structure system.A lot of attractive architectures that were based on dynamics rationality were realized according to this philosophy.I call this method “pure structural design”.
According to development of society,the demand for architecture has been changed,shape of buildings became complicated and function of architecture became complex.The building structure was needed to respond to those demands and to be requested considering depend on not dynamical rationality but multi standpoint.The considering problem of structure is complicated,so it cannot be solved by pure structural thinking,A different structural design concept should be needed; it has naturally and flexibility beyond pure.I call it “natural structural design”.Natural is different pure,natural structural design is making the most efficient frames with suitable materials to satisfy architectural image.In this concept,material and frame system do not restrict one type,adequate materials or frame systems are combined at each part of the building,and they are harmonized totally.
In this paper,two different approaching methods to use materials in structural design are introduced.One is the structural design used by single material purely,as it is called pure structural design.Another is the structural design mixed several materials and several frame systems.Natural structural design is included in both design methods.All introduced projects are designed by the author.
Structural Design used by Reinforced Concrete Purely
Concrete,steel and wood are mainly used as structure material,and they have different characteristic.At first,some projects used RC structure are introduced.Concrete is continuous material and has advantages to make a free form,so it is often used in organic structure such as curved roof.Because it is not able to resist tensile stress,sometimes prestress method is used to control tensile stress.
Photo.1 is an organically configured architecture named Science Hills Komatsu; a science museum located in a local city of Japan.The architectural design was themed on fusion with the landscape.There are four rows of curved roofs,which are continuous shape from the ground level to the roof and covered with green.People can walk around on the roofs and under the roofs.The building is a complex architecture,which includes exhibit spaces,event hall,dome theater and laboratories.The curved roof is appeared inside the several rooms (Photo.2).
Because axial force is dominant,the curved roof structure is rational as dynamics.But the curvature the architect requested was small,in that case the thrust of the curved roof is bigger.Also,the pile foundation was not allowed to existent of the ancient remains under the ground.So,I designed to support the roof by steel beams at the midspan,and the foundation is used direct foundation instead of pile.I solved the problem of the low-rise roof and the foundation.As the result the roof structure is shell and flat slab combined system.The roof shape was used a geometrical shape,combination of cylindrical and conical form to consider construction of reinforced concrete.The slab was used as curved flat slab and ball void slab,thickness is 300 to 375 mm and it is supported in the midspan by thin steel columns placed at a pitch of about 7 to 9m (Photo.3).The figure of continuous curved roof became a new landscape.
Photo.4 is a concrete spiral stair placed in the lobby space of a museum.The plenary diameter of stair is 10m.When the diameter of spiral stair is small,the dominant stress is axial face and structure is simple.But in this project not only vertical bending moment but horizontal moment is influenced.The architect requested slim concrete structure.It was not able to realize to slim structure to apply normal structural system,so it is needed to resist tensile force.The structure of this stair is similar to the Penguin pool in London designed by Ove Arup(Photo.5).But the scale is bigger than the Penguin pool,any idea was needed in this project.The post-tensioning prestress method is arranged to make thickness of concrete as 30cm.The horizontal moment occurred in this structure,the arrangement of prestressed cable was used so as shown in Photo.6.
Structural Design used by Steel Purely
Secondary,projects made by steel structure are introduced.Steel is normally used as axis member,combined column,beam and diagonal bracing.Especially when the structural system is mainly dominant as axial stress for vertical load or seismic load,system is most rational.On the other hand,when the thin steel member is used,how to restrict against buckling is an important problem.
Photo.7 is a children’s museum,which outer wall is covered with glass facade.To realize transparent facade,the structural cores are placed inside of the building (Photo.8) and steel flames are placed around building (Photo.9).Some steel columns are placed at the perimeter are placed vertically,and other columns are placed diagonally.Earthquake load is resisted by diagonal columns; therefore,all column resists vertical load and lateral load by axial force.The columns are used pipe,with diameter of 300mm.The height of the atrium is 20m,the column of this part is too long to be weak on buckling.Horizontal truss is placed to stiffen the buckling strength of the column.The connection of column and horizontal truss is designed as not to cross each member (Photo.10).
Photo.11 is a gymnasium of high school,which has the roof dimensions of 33.6m x 39.6m.There are already some existing buildings nearby,so the building placement was restricted and the plan had to cut a corner in order to avoid interference with the existing building (Photo.12).First floor is RC structure and the upper part of second floor is steel structure.A frustum-shaped roof with an octagonal bottom and a rectangular top was designed.The feature of this structure is combination of double layer truss and single-layer lattice structure.The top roof with a depth of 2.0m to 2.8m is composed of a double-layered structure of crossing chord truss in which H-125x125 upper and lower chords and each node are connected by 101.6mm diameter pipe as presented in Figure 6.The lattices provide a buckling stiffening effect on the upper and lower chords.Moreover,the lattices and the upper chords constitute the quadrangular pyramid which is responsible for enhancing the in-plane stiffens (Photo.11).At the perimeter zone of the roof,the pipe member is used for single lattice structure,and thrust is restricted by the horizontal members.
In the seismic design aspect,the VVV-shaped steel columns are arranged at the four corners on the second floor and resist lateral load with vertical load (Photo.13,14).Because the dominant force of members is axial,the size of members is small and the image of transparency was realized.
Structural Design used by Wooden Purely
Thirdly,projects made by wood are introduced.Wooden structure was widely used in Japan from the old era,but at 20 century large scale buildings could not be made with wooden structure for reasons of fire protection.Recently wooden structure is recognized and adopted for large scale buildings in order to contribute to ecology.The characteristics of wood are that weight is light,joint is weak and member size is relatively small compared with reinforced concrete or steel.Because it is difficult to make rigid frame,shear wall or bracing member are needed to place for earthquake resistant design.There are many kinds of wooden materials and structural systems.One useful method is accumulating small members.
Photo.15 is a wooden arcade at the site of an art museum,which is 9m spanning vault-shaped structure.It is simple and pure arch structure.The main arch member is 9cm x 9cm used glue-laminated wood.
Photo.16 is a community centre in a local village.Some seismic resistant wall is placed in planarly balance,and there is a multi-purpose space size as 6m x 18m face to the plaza.The architectural image of roof structure is like an old Japanese house,to accumulate with small size members.The size of member is 120mm x180mm to 120mm x 300mm used with glue-laminated wood and timber(Photo.17).
Photo.18 is a small church,which has a plenary size as 9m x 9m and height as 9m.The important architectural function of this project is silence and light.The outer wall is planned as double,the outside wall is covered plywood panel to cut the sound of the town.The sunlight comes from the top light and intrude through the double-wall to the room.To intrude the light the member size of roof and wall was planned to make small as possible (Photo.19).The wall consists two lines of columns,which size is 9cm x 9cm,and the roof is used truss structure.The cord member is 12cm x 18cm and diagonal member is 4.4cm x 9cm and 9cm x 9cm (Photo.20).
Structural Design Mixed Several Materials and Several Frame Systems
Pure structural design is limited to apply architectural complexity.On a wide standpoint,the structural system is freer and more flexible.Structural material and frame system do not restrict one type,adequate materials or frame systems are combined at each part of the building.But it is not limitless freely.It is needed to satisfy rational dynamics and to harmonize totally.
Photo.21 is a gymnasium of a junior high school.The plane shape of the gymnasium is an oval,which has 67m by 43m length at each direction.The roof was imaged wooden membrane structure using diagonal grid,and the wall was imaged wooden diagonal structure.But because this gymnasium had a low rise and it was supported by weak wooden structure,the thrust of arch was not resisted and membrane structure was not possible.If this building is made with only wood truss structure is needed,and it was not felt membrane structure.To realize architectural image the combination system wood and cable was plan to arrangement (Photo.22).The upper cord is used with glulam beams and placed diagonally,and the lower cord is used with tension cables placed diagonally as same the upper cord.The roof beams have 140cm in height,but the size of tension cable is only 48mm in diameter.The end of the roof beam was used the steel joint,the tension cable was connected to the joint (Photo.23).The connection member of the roof beams and the columns were used steel pipes.
This structure is combination of wood and steel,but when people look at this roof,they feel a space made by wooden membrane structure (Photo.24).If the structure was designed with only wood,the light image could not be realized.
Photo.25 is a museum of varve at the local city in Japan.Varve is an accumulated mud at the bottom of a lake for 700 thousand years,which shows the state of weather and climate condition in the past time.The building is used for exhibition and research of the varve.So,the shape of the building is belt shape which has width as 9.6m and length as 76m.Material of the roof is used wood of the local area requested by the client.Second floor is used for exhibition space,and there is RC wall in the center,which divide space as 6.4m and 3.2m.First floor is used for lobby and pilotis which is unified with landscape (Photo.26).
Photo.27 shows the structural system and material.The wooden roof is composed of beam and plywood panel.Steel members are composed of beam,diagonal member and column.Steel members are small members.RC wall and slab are supported by prestressed beams.The structure of roof is composite structure.Arrangement of wooden structure is simple and easy; the complicated part is used with steel member (Photo.28).Complicated details are used only steel members.
The structural design of the first story is RC structure:2 lines of tensioning beams are placed,and cantilever slabs are placed at the both sides.
Photo.29 is a swimming pool in a natural park.The architectural concept of this building is that the pathway placed above the pool as like floating.There was the pathway in the park previous time.One day the swimming pool was constructed,but the pathway remains as before,so the pathway penetrated through in the large pool space.It is the story based architectural concept.The shape of building is a cylinder wider at the upper level (Photo.30),and the diameter is about 34m at the bottom.The roof is double-membrane structure,the soft sunlight intrudes through the membrane.
I thought about structural system at each part applying the most effective materials and structural system.The most important function as architectural design is the pathway,so structural design was beginning to arrange this part.The pathway was planned to make reinforced concrete void slab,30 cm thickness.The slab is hanged by steel members who look like mullion,so pathway is felt like floating (Photo.31,32).The big scale steel truss as keel truss,which supports the pathway is placed above the pathway On the other hand,the outer wall of the building is made with reinforced concrete wall structure.The connection part of steel truss and outer RC wall is made with steel reinforced concrete (SRC) structure,and it extends outside of the cylindrical building.The roof is divided into two semicircular shape parts; each part is supported steel truss and perimeter RC structure,so a oneway truss system is available.
This structure is not visible after completion.But each structural component is used the most effective materials and structural system,and all components keep harmony of the system.
Conclusion
Structure is sometimes appeared and sometimes disappeared after completion.Appear or disappear is not an important thing,and philosophy of structural design is same at any situation.Structural design is needed a balance among several conditions of the project,about dynamics,architectural design,architectural function and economy et.Pure structural design has limitation of design,and it is not available about complex architecture recently.Natural structural design which includes pure structural design would be effective methods.
