OP金融集团总部大楼芬兰赫尔辛基市
2021-01-11JKMMArchitects
设计单位:芬兰JKMM建筑师事务所
建设单位:OP金融集团
主创建筑师: Asmo Jaaksi, Teemu Kurkela, Samuli Miettinen, Juha Mäki-Jyllilä
室内设计: Paula Salonen (室内设计主创), Viivi Laine,Tiina Rytkönen, Elina Niemi
项目状态:2015年竣工
建筑面积:13万平方米
Design: JKMM Architects
Client: OP Financial Group
Principal architects: Asmo Jaaksi, Teemu Kurkela, Samuli Miettinen,Juha Mäki-Jyllilä
Interior design: Paula Salonen (project leader), Viivi Laine, Tiina Rytkönen,Elina Niemi
Building status: Completed in 2015
Architecture area: 130 000 m2
赫尔辛基的OP总部需要一轮更新,集团在瓦利那(Vallila)的办公区将成为其协同活动的中心,因此需要进行大量新的建造和改造工作。设计目标是建成一个集功能于一体、体现现代工作环境并彰显OP价值观特色的城市街区。
从建筑师的角度来看,OP办公区的显著位置是一个既有利又苛刻的设计起点。巨大的封闭体块划定出特里苏斯大道(Teollisuuskatu)上的城市三角地,并为受大众欢迎的达拉佩公园(Dallapé Park)创造出一幅完整的背景。使特里苏斯大道和周边地区具有城市的活力和发展的形象,并将该地块打造成一个景色优美、熙熙攘攘的金融中心,以刺激当地经济,也体现出OP的社会责任。
2011年,JKMM在此项目扩建和改造的建筑竞赛中胜出,该方案的设计后来发展成为包含整个街区的概念。雕塑般的设计和与城市景观融合的概念,贯穿了整个设计过程。
新建筑取代了街区内位于特里苏斯大道沿线的建筑以及派言厅街(Paijanteentie)一侧北边转角处的住宅,使其成为此街区周边城市景观变化最大的区域。设计同时仍保留了一些历史多样性,不同时代建筑的立面反映了内城建设的渐进方式。
在此大街区中室内外的互动关系是建筑设计的核心:为使内部对外部可见,设计师创造出开放和透明的视野;反过来,内部也需要与外部世界有视线上的联系。通过在建筑立面上设计高挺的幕墙以实现这种视线交流,它既打破了长立面,同时也打开了内部的视野。
设计过程以避免矩形体量为目标,塑造出强烈和令人难忘的视觉特征: 雕塑般巨大体量的新建筑让人联想起经历过冰川世纪的巨石的坚固。后者作为建筑和设计主题的存在,承载着持久、永恒和芬兰风格的内涵。
该项目符合国际上对生态节能建筑的要求,并因此获得了LEED黄金认证。LEED评级系统在能源效率、建筑材料的选择、用水、室内空气质量和建造地点等方面都制定了严格的标准。
建筑设计的概念自然也是以可持续发展为原则,空间设计则以功能性、灵活性和适应性为目标。
The OP head office in Helsinki is getting a makeover: The group’s Vallila premises are set to become a hub for its synergistic activities, and have therefore required extensive new construction and renovation work. The aim is an urban quarter that functions as a coherent whole, embodies the modern work environment and boasts a distinct identity firmly rooted in OP’s values.
From the architect’s point of view, the OP quarter’s prominent location provides a starting point that is at once auspicious and demanding. The large closed block impressively delimits the urban canyon of Teollisuuskatu, and creates a uni fied backdrop for the popular Dallapé Park. Teollisuuskatu and surrounding areas enjoy an image of urban dynamism and growth. Refining the quarter into a cityscape-enhancing, bustling financial centre considerably boosts the local economy, thus exemplifying OP’s social responsibility.
In 2011, JKMM won the architectural competition for the expansion and renovation project, which later evolved into a concept comprising the entire quarter. The sculptural design and the cityscapecomplementing look born out of the competition have been preserved throughout the design process.The construction of new builds to replace the buildings along Teollisuuskatu as well as the northern corner house on the Päijänteentie side constitutes the most extensive change to the cityscape around the quarter, which nevertheless retains some of its historical diversity. The rows of façades featuring buildings of different ages re flect the gradual way in which the inner city has been constructed.
The interaction between the inside and outside of the large quarter was at the heart of the architectural concept. The inside should be visible to outside observers, thus creating vistas of openness and transparency. In turn, those inside require visual contact with the outside world. This vision was brought to life through tall openings designed between the building materials, which punctuate the long façades and open up a view of the inside.
The design process has aimed to eschew rectangular designs in favour of a strong and memorable visual identity: the sculptural, massive quality of the new buildings recalls the imposing solidity of erratic boulders. The presence of the latter as an architectonic and design theme carries connotations of durability, permanence and Finnishness.
The project observed international requirements for eco-efficient construction, and, as a result,achieved LEED Gold certi fication. The LEED rating system sets strict standards with regard to energy efficiency, the choice of construction materials, water use, indoor air quality and building location,among other considerations.
The architectural concept is naturally also rooted in the principles of sustainable development, and spatial design is based on functionality, flexibility, and fitness for purpose.
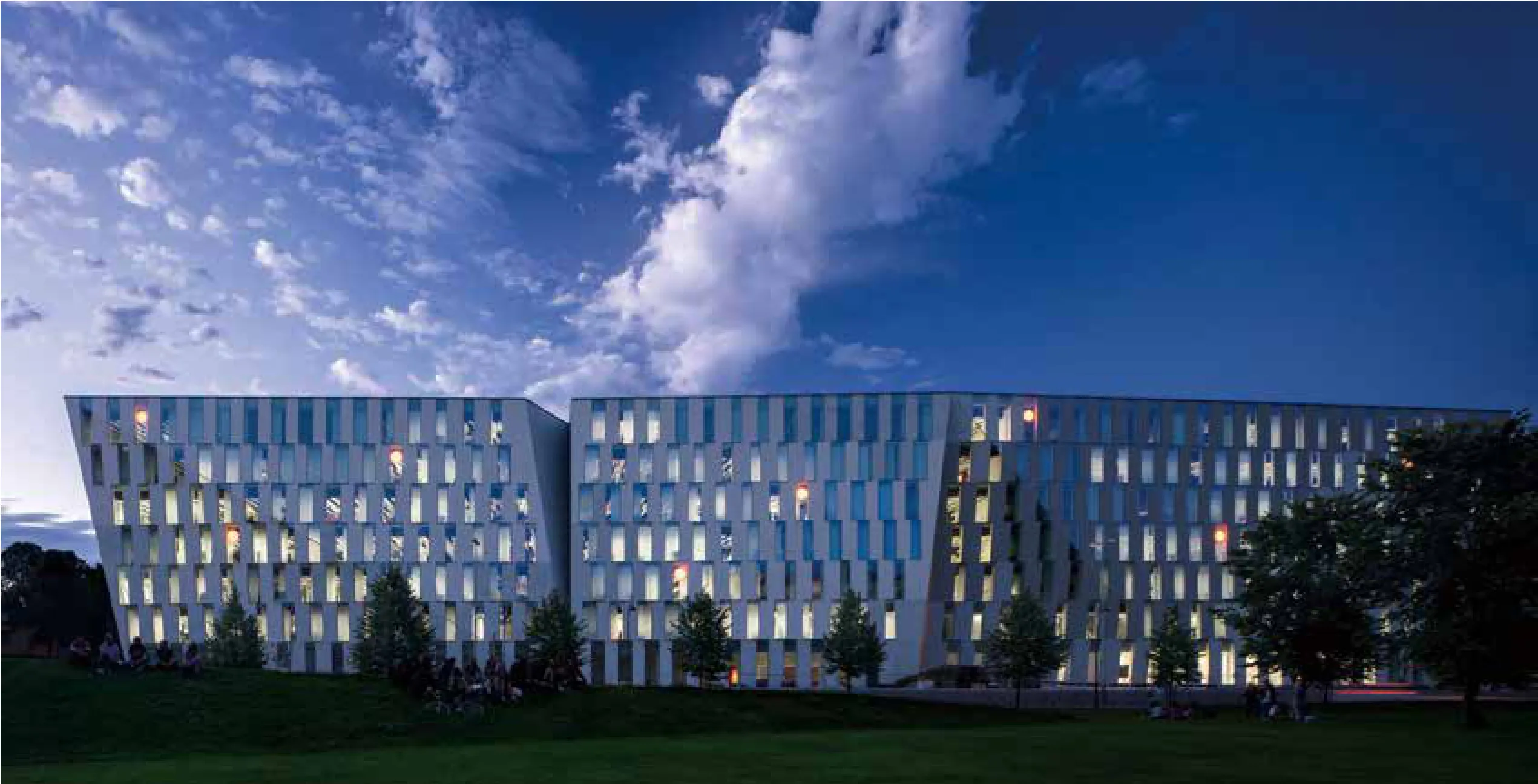
©Mika Huisman

©Mika Huisman
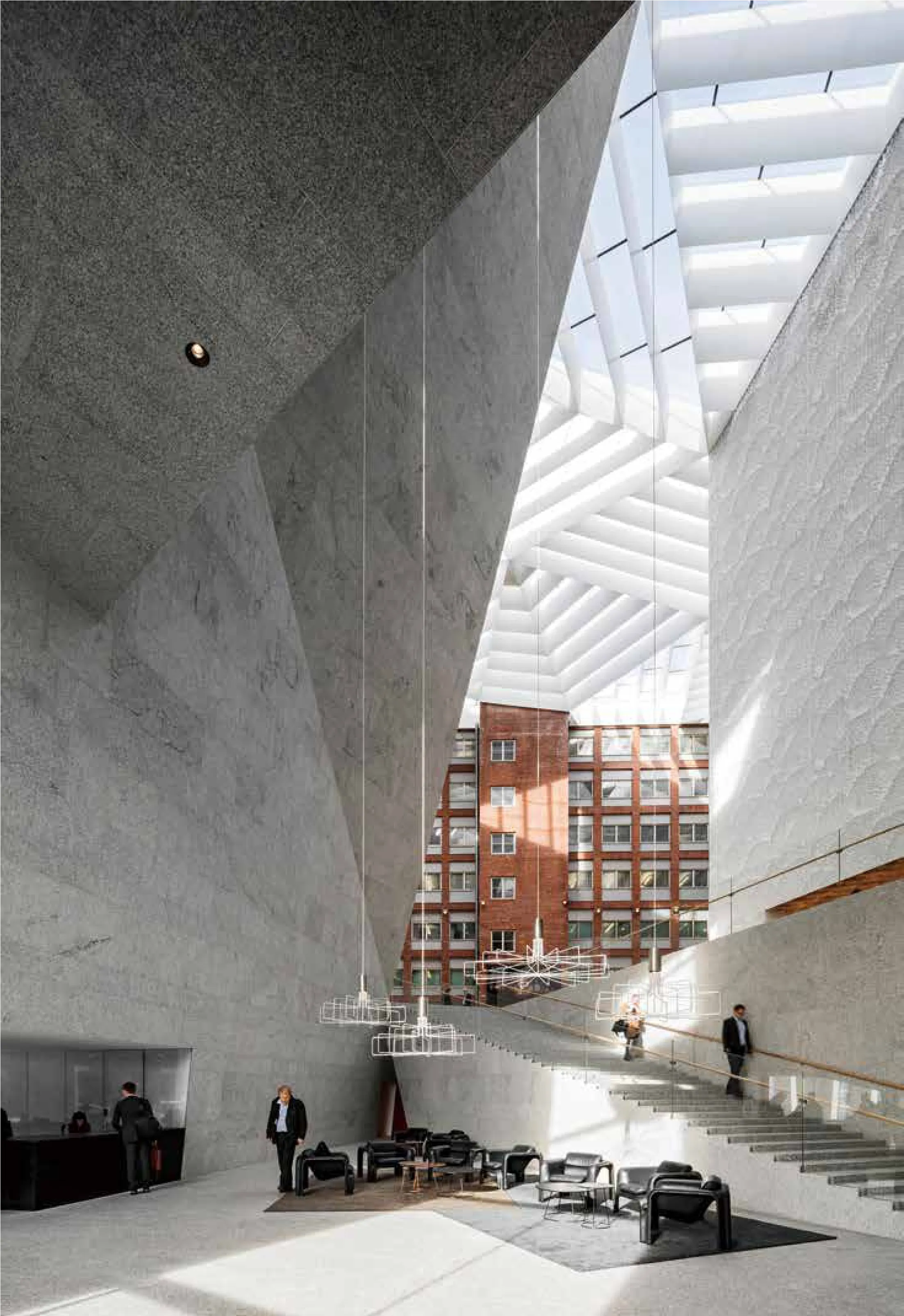
©Tuomas Uusheimo

总图 site plan
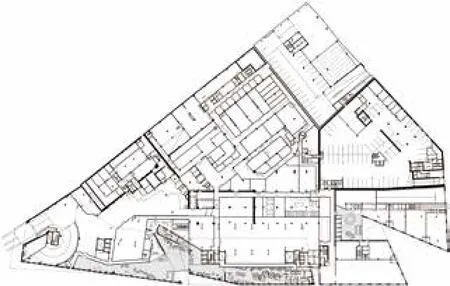
首层平面图 1st floor plan
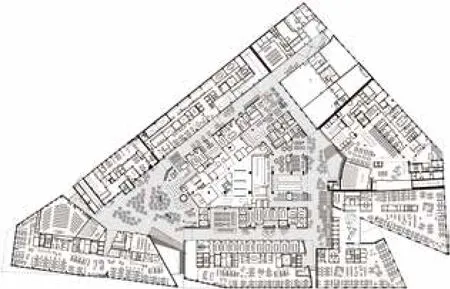
二层平面图 2nd floor plan
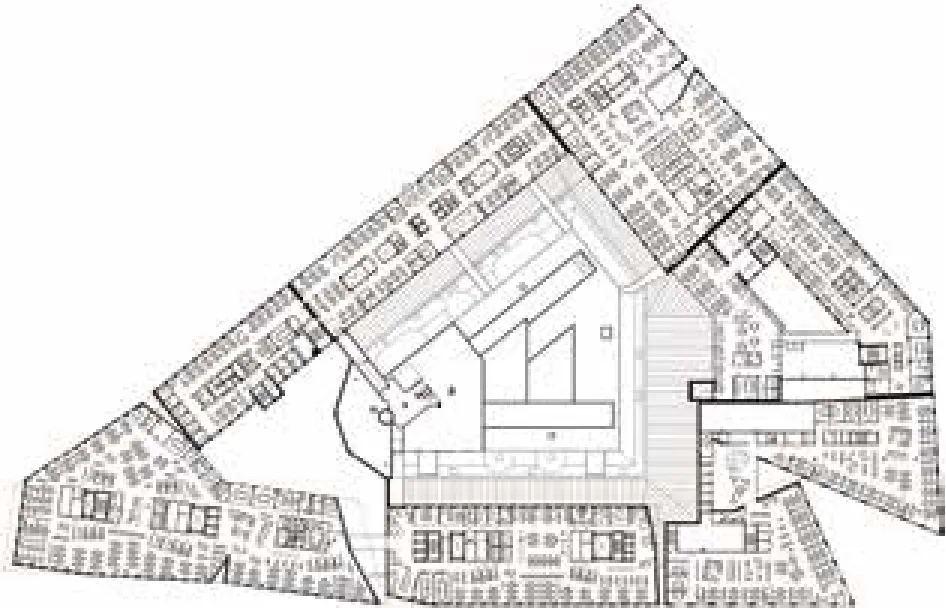
五层平面图 5th floor plan
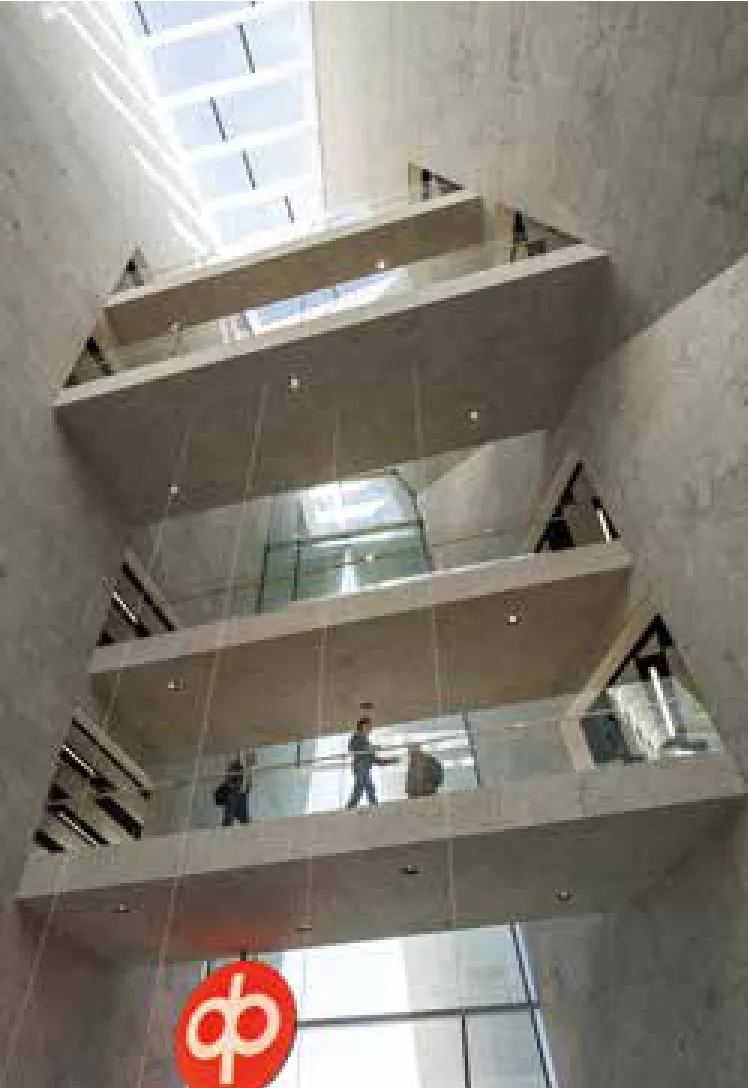
©Mika Huisman
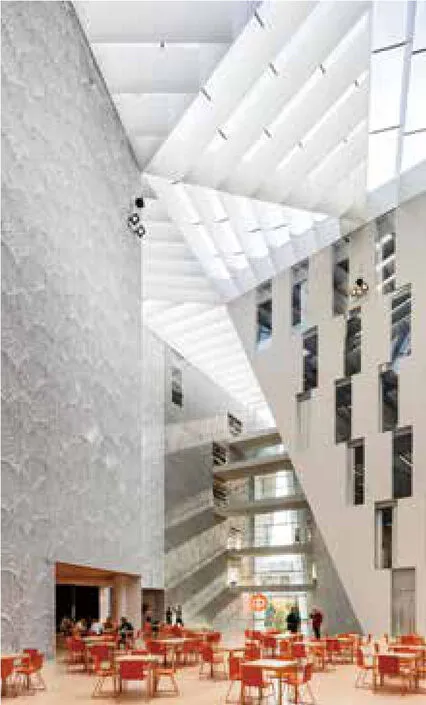
©Tuomas Uusheimo
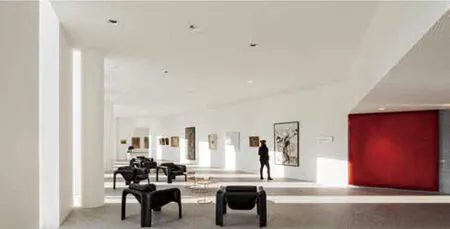
©Tuomas Uusheimo
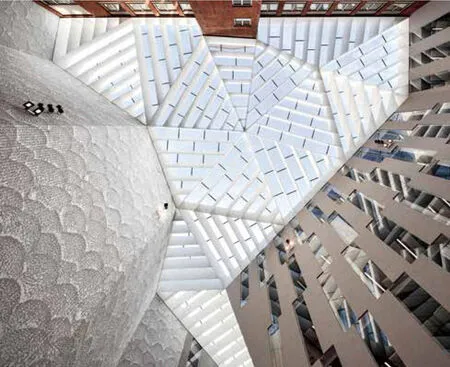
©Tuomas Uusheimo
