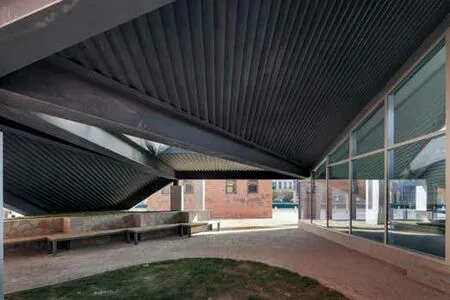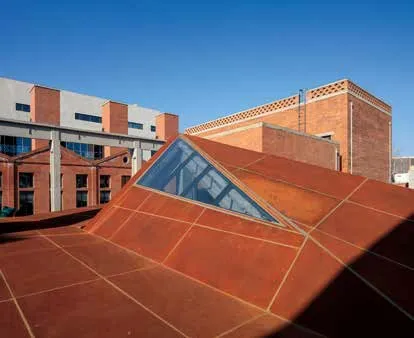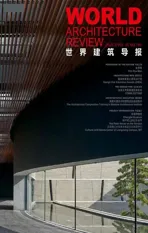北京文化创新工场新媒体基地园中国北京
2020-07-14刘廷杰,秦莲英,戴标等
主创建筑师: 刘廷杰
设计团队:刘廷杰、秦莲英、戴标
建筑面积:11500 平方米
项目设计 & 完成年份:2014 年8 月/2015 年6 月
摄影:胡义杰
Lead Architect: Tingjie (Peter) Liu
Design Team: Tingjie (Peter) Liu, Lianying Qin,Biao Dai
Building Area (square meters): 11500 m2
Design year & Completion Year: 2014.08/2015.06
Photography: Hu Yijie
产业地块的更新都伴随着产业和空间的双重更新。然而产业定位下的内容组织往往是动态的和不固定的,因而空间形态需要持续反映潜在内容的价值。在这一主旨下,“北京文化创新工场新媒体基地园”的改造设计目标是通过重新组织场地与建筑的内容、界面和肌理,建造适应潜在文创领域功能的交流空间和场所。交流成为功能介质、人群行为和空间组成的关键词,“交流”即交叉和互动,可以渗透在空间界面、立面肌质、产业之间、信息交换、人际行为和情感之中,具有内容和形式的双重意义,与创新相契合。
项目位于北京中轴线南端的国家新媒体产业园区内,距天安门约16公里。园区最早是建立于上世纪90年代传统工业园区, 2005年被批复成为国家新媒体产业基地,成为以新媒体产业为主的专业产业集聚区。依据2013版控制性规划,园区内既有80多家工业企业的产业结构将转化为文创、服务、信息、数字产业、商务为主要内容的高科技文创产业。建筑空间和产业结构面临双重更新。项目地块是建于90年代初的北京首兴永安供热有限公司,已废弃。项目定位 “创新工场”符合控规和未来发展需求。原有建筑8000 m2,改造后建筑规模11500 m2,占地面积4200 m2,层数2-4层,总高度24m。主要用于商业、艺术展示以及创意办公等。
文创产业的内容和空间是动态变化的。设计的重点是让形式和空间成为具有某种想象和可提炼的抽象符号,以胜任多种内容。“交流”是项目的抽象核心。
“交流”——交叉和互动,可以渗透在空间界面、立面肌质、产业之间、信息交换、人际行为和情感之中,具有内容和形式的双重意义,与创新契合。
The renewal of all industrial plots is accompanied by the dual renewal of industry and space.However, the content organization under the industrial orientation is often dynamic and unfixed,so the spatial form needs to continuously reflect the value of the potential content. The goal of renovation and design of “Shouxing Innovation Workshop” is to build the communication spaces and venues which is adapted to potential domain functions by reorganizing the site and content, interface,and texture of building, that is, strive to provide display, exchange, investment and financing services, offce and leisure supporting platforms and venues for technological and cultural innovation enterprises. Communication is a keyword composed by functional media, crowd behavior and space.
The project is located in the China New Media industrial Park at the southern end of the central axis of Beijing,about 16 km from Tian An Men.The park was first established in the 1990s as a traditional industrial Park.In 2005, it was approved as the base of the new media industry in China,and became a professional industrial agglomeration area dominated by new media industry.According to the material control plan 2013,there are more than 80 industrial enterprises in the park of the industrial structure will be converted to cultural creative,services,information,digital industry,commerce as the main content of the high-tech.The construction space and industrial material strucure face double renewal.The project area was belong to Beijing Yongan heating Co.,Ltd, built in the early 1990s,and has been abandoned.The project positioning "innovaton works"conforms to the control regulations and future development needs.The original building is 8000m2, and after the transformation,the building scale is 11500 m2,the floor area is 4200 m2,the layer number is 2-4 floors,the total height is 24m.It is mainly used for business,art exhibition and creative offce.
“Communication”- intersection and interaction, which can penetrate into the spatial interface, facade muscle, industries, information exchange, interpersonal behavior and emotion, and has the dual meaning of content and form, and innovation fits.











轴侧图 isometric view

