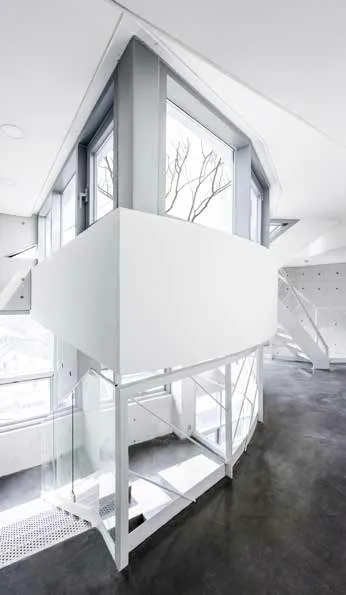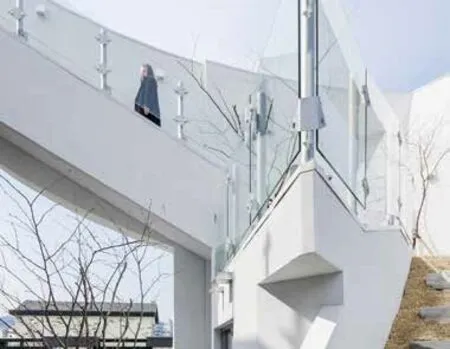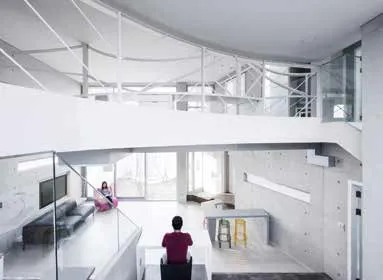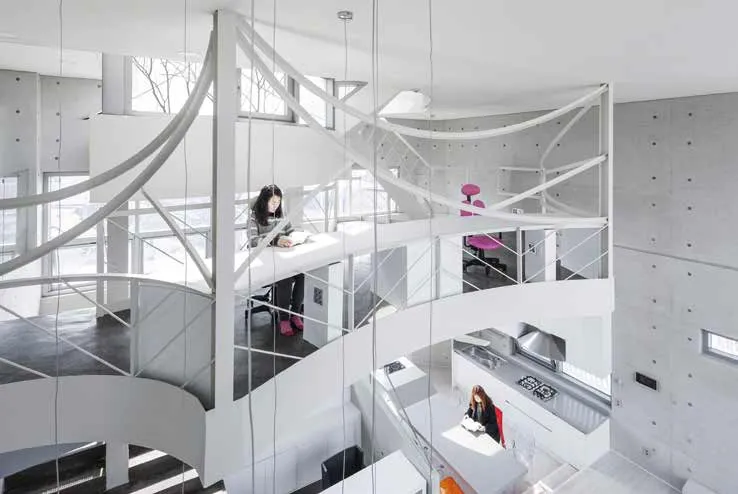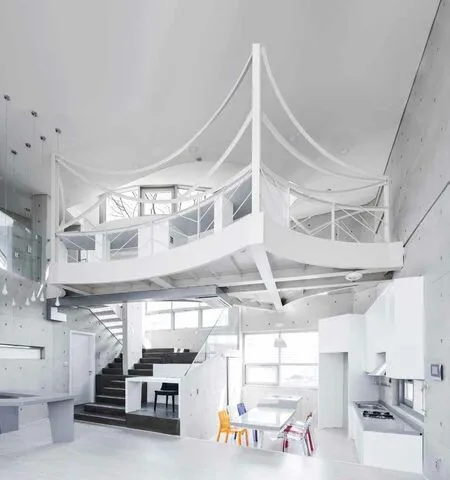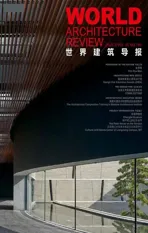建筑之花
2020-07-14金吉妍,塞尔吉奥·皮罗内
地点:韩国京畿道永仁寺长谷麻央东
用地面积:267.00 平方米
建筑面积:155.88 平方米
总建筑面积:598.21 平方米
项目类型:综合楼(咖啡厅和餐厅、办公室、住宅)
结构:钢筋混凝土
材料:彩色铝板,外露混凝土,外露混凝土砌块
设计单位:履露斋金孝晩建筑师事务所
设计团队:金吉妍
竣工时间:2014 年
摄影:塞尔吉奥·皮罗内
Location: Mapyeong-dong, Cheoin-gu, Yongin-si,Gyeonggi-do, South Korea
Site Area: 267.00 m2
Building Area: 155.88 m2
Total Floor Area: 598.21 m2
Program: Complex (Coffee shop & Restaurant, Offce, House)
Structure: Reinforced Concrete
Materials: Colored aluminum sheet, Exposed concrete, Exposed concrete block
Architect: HyoMan Kim - IROJE KHM Architects
Design Team: JiYeon-Kim
Completion Year: 2014
Photography: Sergio Pirrone
一座立体小城,一条自由通道我们将这座建筑物视为一座立体小城,由四座独立的建筑物组成——咖啡厅、餐厅、办公室和住宅。通过外部楼梯享受空旷的空间,这是一条连接到现有城市的自由“通道”,带有一部忙碌着的垂直移动的红色电梯。
商业性和圆形剧场我们不仅要确保建筑的商业性功能,还要与现有环境建立关系。我们试图与相邻圆形剧场的形状和谐共鸣来同时实现这一目标。
正曲线和负曲线的碰撞为了协调和区别圆形曲面的圆形剧场,我们通过应用一个能满足同质性和异质性的负曲面,增加识别性,增进与周边城市的友谊。
独立居住与本能满足任何领域的空间分隔是让人们在经过一个花园之后到达住宅的最上面,花园突然出现在沿着楼梯小径进行攀登观光的终点。我们用通过楼梯进入屋顶花园,试图确保住宅的独立性,满足想要生活在自然中的本能。
建筑花卉这座立体小城就像一朵巨大的波普艺术之花,将绽放成这一地区新的地标。
A Small Vertical City and a Floating PathWe regarded this building as a small vertical city layered by four independent buildings comprising of a coffee shop, a restaurant, an offce and a residence,enjoying empty spaces through external stairs as a free ‘path’ connected to the existing city with a red elevator which is busy moving vertically.
Commercial ldentifiability and AmphitheatreWe had not only to secure an overall identity as a commercial building but also set up relationships with the existing context. We tried to accomplish both of them at the same time through a harmony and collusion with the shape of the adjacent amphitheatre.
The Collision of Plus Curve and Minus CurveIn order to harmonize with and differentiate from the amphitheatre of a plus curved surface, we have provided grounds to both gain identifiability and to promote friendship with the surrounding city by applying a minus curved surface which can satisfy homogeneity and heterogeneity.
Independent Residence and Satisfaction of InstinctThe spatial separation of any domain is sought by making people arrive at a residence at the uppermost part after passing a garden which suddenly appears at the end point of climbing sightseeing along the stair path. By planning circulation to rooftop gardens through a stairway, we attempted to secure the independence of a residence and to satisfy the instinct of wanting to live in nature.
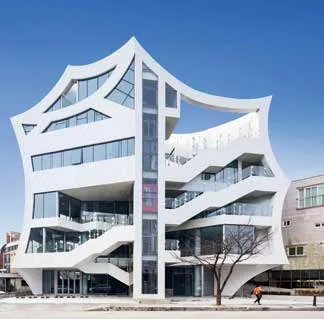
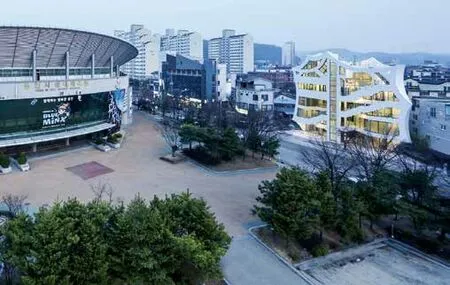
Architectural Flower This small vertical city is like a huge flower of pop art which will bloom into a new landmark of this area.


