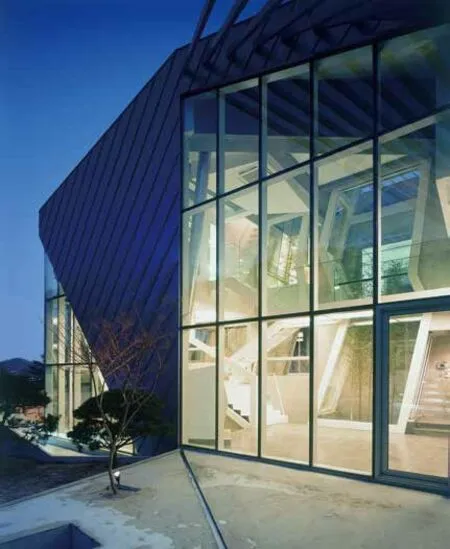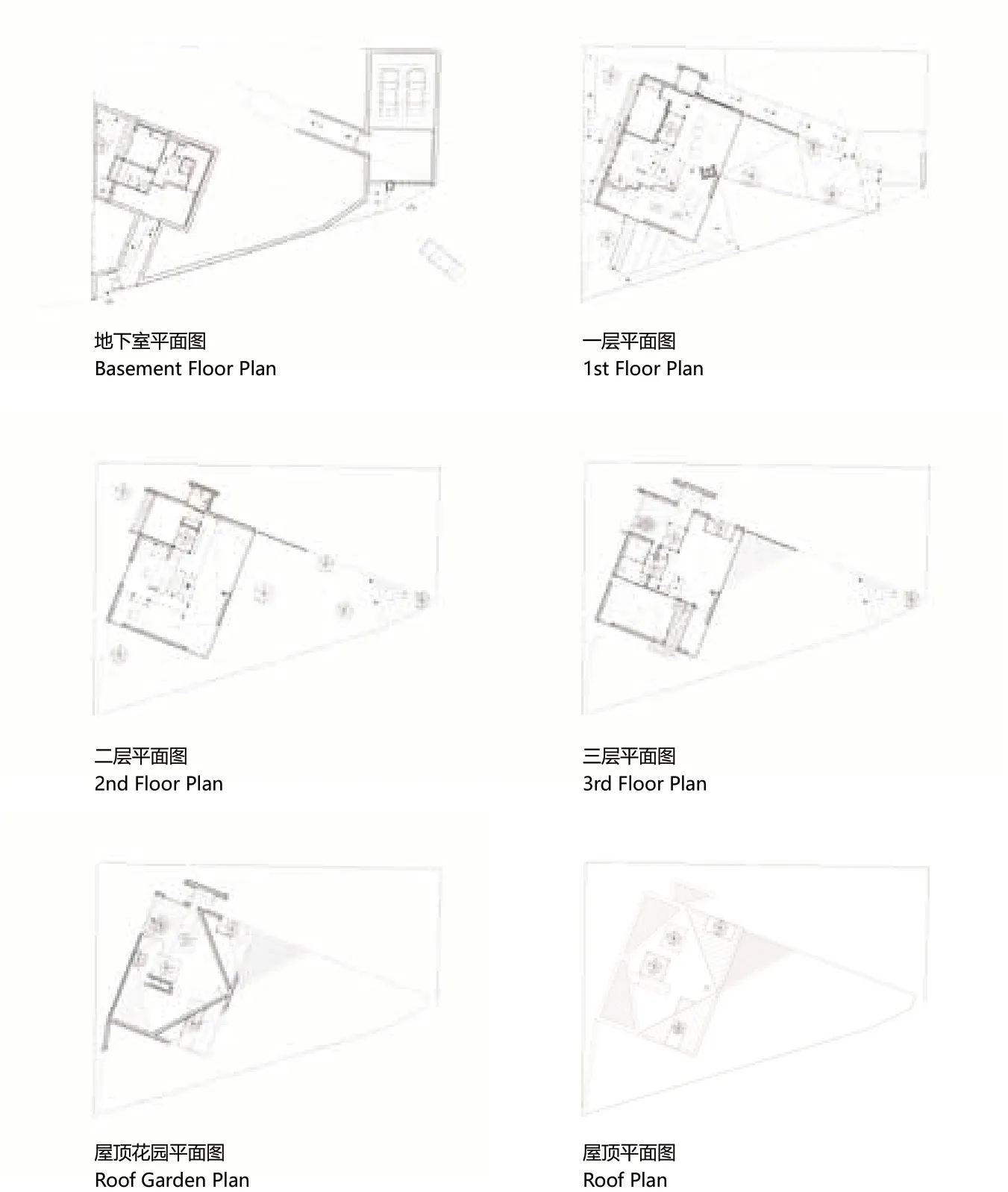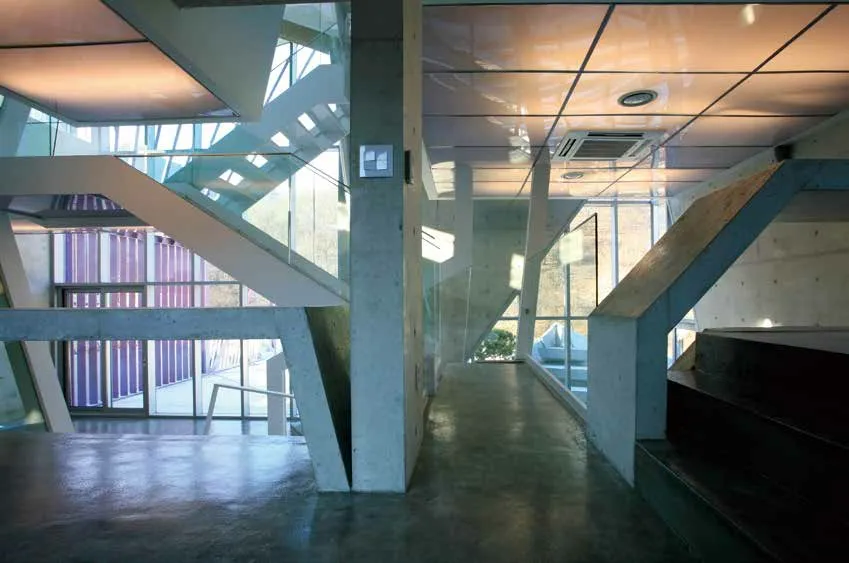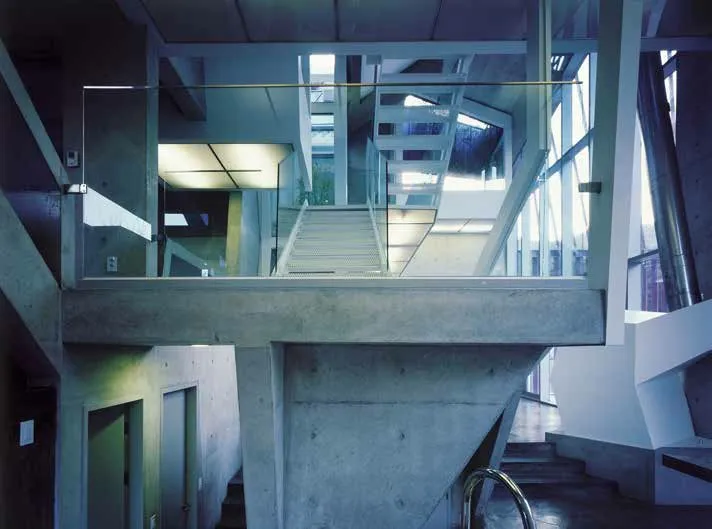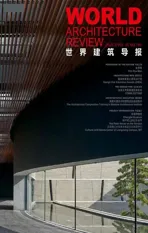紫岸斋
2020-07-14京津镇,金元Ym,恩河公园等
地点:韩国京畿道龙仁市水枝区
用地面积:554 平方米
建筑面积:110.28 平方米
总建筑面积:290.88 平方米
项目类型:住宅
结构:钢筋混凝土
材料:铝板,外露混凝土
设计单位:履露斋金孝晩建筑师事务所
设计团队:京津镇、金元Ym、恩河公园
竣工时间:2009 年
摄影:塞尔吉奥·皮罗内,金正恩
Location: Suji-gu, Youngin, Gyeounggi-do, South Korea
Site Area: 554 m2
Building Area: 110.28 m2
Total Floor Area: 290.88 m2
Program: Residence
Structure: Reinforced Concrete
Materials: Aluminium Sheet, Exposed Concrete
Architect: HyoMan Kim - IROJE KHM Architects
Design Team: KyeongJin Jung, JiWon Ym, EunHae Park
Completion Year: 2009
Photography: Sergio Pirrone, Jong Oh Kim
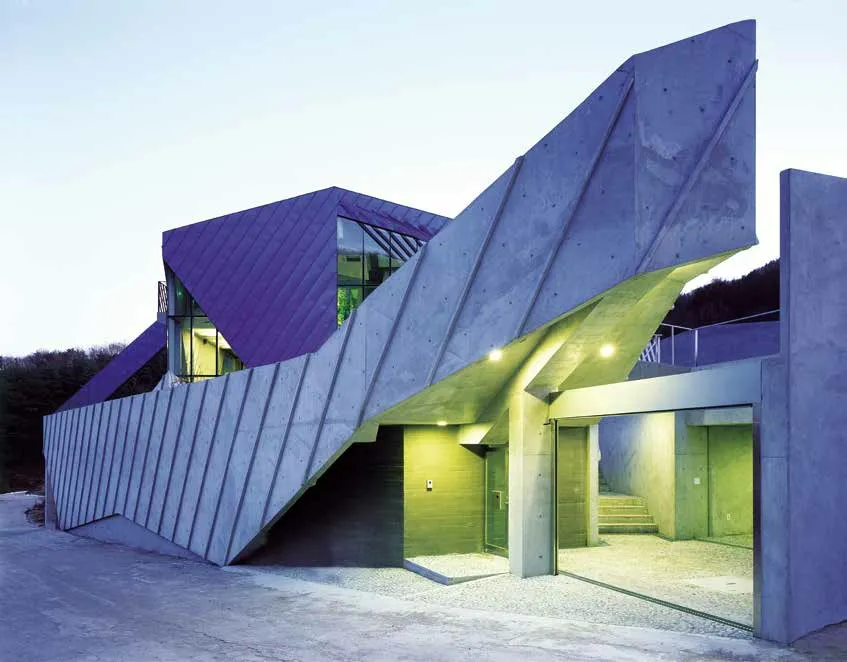
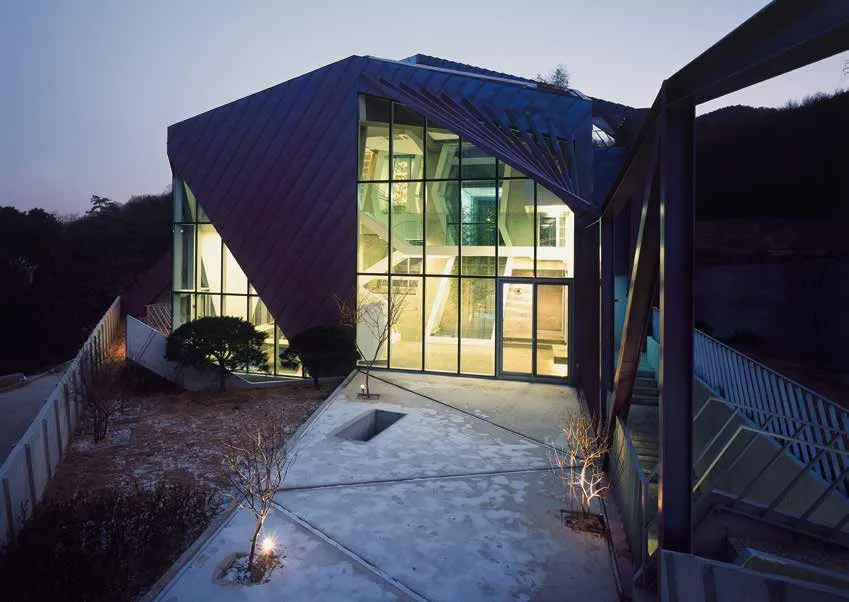

这里位于龙仁市广九山山脉步道入口的绿化带,是风景秀丽的著名坡地,也是广九山开发的独家住宅区的一部分。房屋的规划首先考虑了主要起居空间(例如客厅)所面对的主要方向。最后,选择了朝向对面山区的布局。这些山区不会被开发,绿地会长期存在。这种引入有吸引力的永恒景观的选择带来了西北方向的非环境效率问题,所以我们需要解决让阳光从南部和东部流入的光照问题。
“透明投影箱”将使室内多个有效太阳光照射到几个层面。在透明投影箱里种植了鲜花和果树,形成一个悬挂的玻璃花园。因此,这样可以同时实现引入景观和季节性生态友好性,并且自然到达带有花园的各个房间。
悬着透明投影箱的空中悬挂花园创造了虚幻而又充满活力的室内空间。光线在主要公共空间(如客厅和饭厅)垂直开放的三层高的主要公共空间的顶部漂浮,是这座房子的一大特征。
Hill(紫岸斋)的设计旨在将打造周围自然形态和谐统一的空间,并作为建筑设计的景观空间,房屋整体融入到周边环境中,与大自然长期共存。
This land that is located on the greenbelt of the mountain trail entrance of Gwanggyosan Mountain in Yongin is a famous sloping land with beautiful landscape, and it is part of the exclusive residential complex developed inside the mountains. The planning on this house began by considering the arrangement of the main direction in which the main living spaces such as the living room will face. Eventually, the arrangement towards the mountains on the opposite side that will never be developed and will be preserved as the greenbelt was selected. This choice of introducing the attractive everlasting landscape brought non-environmental efficiency problems of being northwest direction, and we had to solve the problem of enabling the sunlight from the south and east to flow into the house.
The ‘glass box of light’ that will enable multiple useful sun lights were introduced on indoors to several levels,and inside this glass box, flowers and fruit trees were planted to form a hanging glass garden. Thus, two conditions of introducing the landscape and seasonal eco-friendliness were all enabled, and naturally reached to the conclusion of each room having a garden of its own.
The unrealistic and dynamic interior space created by several hanging gardens of glass boxes that float with light on top of main public spaces that are open vertically in three stories height such as the living room and the dining room will become a symbol of this house.
As a space created with the intention of homogenous harmony with the morphological context of the surrounding nature, and as a landscape space architecturalizing the nature, it is expected that this house melts into the surrounding context like a small purple hill to coexist with the nature for a long time.
