卡尔顿木屋,弗格拉什,罗马尼亚
2020-04-01建筑设计Archaeus建筑事务所
建筑设计:Archaeus建筑事务所
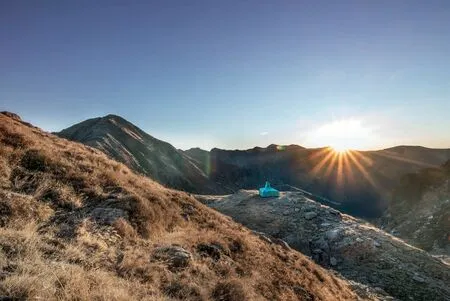
1 外景/Exterior view
高度体现态度
对建筑师而言,挑战是维持设计生命的燃料。
在有限的预算内设计一座海拔2100m 高处的木屋,我们对这样一个挑战意味着什么并没有很清晰的想法,尤其是因为我们希望能利用在Sky Hill工作坊中与学生们一同工作所积累的10 年建造经验去亲自建造这座棚屋。
我们的研究主题是一座位于罗马尼亚弗格拉什山区卡尔顿的灯塔。此外我们还研究了直升机运输的方式,这对设计有决定性的作用。我们与飞行员们进行了4 小时以上的对话,以确定实施技术和项目执行方案。我们还讨论了如何在极端条件下施工,如何为了特殊的空间谨慎地选择材料,在海拔高的地点采取怎样的态度。参与项目的每个人都在这段不寻常的经历中不断学习。任何错误都可能导致失败,因此我们身负很大的压力。
我们选择的材料是正交胶合木,它在各个方面都非常合适:能承受大量积雪(参考雪荷载为2t/m2),在具备足够结构抗风性能的条件下相对较轻,材料表面很友好,以及不要忘了它有美好的木香味。建筑的动态造型是根据当地的强风而设计的,其铝制盖板的颜色和设计则来源于基地上爬满青苔的石头。
建筑位于在罗马尼亚山区的事故多发地带,它的一项简单但必需的功能就是急救室,包括为山地救援队提供的3 个床位和为游客提供的19 个床位。建筑的位置相较于之前使用了40 年的棚屋的位置略有不同,主要是考虑到要让湖泊免受污染,以及功能上的原因(平台变成了直升机的紧急迫降地),同时要避免受到卡尔顿的持续山谷风的影响。
太阳能光伏板让这座游客建筑实现能源的自给自足,它们被安装在屋顶和塔架底部,让建筑在一整天中都能闪闪发光。建筑自身成为了一个信号、一座灯塔,体现了一种新的态度。□
(母卓尔 译)
项目信息/Credits and Data
业主/Owner: Mountain Rescue Service Sibiu/County Council Sibiu, Adrian David
概念及建筑设计/Concept and Architecture: Marius Miclaus
小草具有顾强的生命力。每当遇到暴风雨的袭击时,小草好像被折磨得快死了,有的歪歪斜斜,有的身子贴地,但它们却不会屈服。过了一会儿,小草又慢慢地挺直了腰。微风一吹,小草就会跳起欢快的舞蹈,时而舒展双臂,时而弯腰触地,时而左右摆动……这时,你如果有空来欣赏一下,一定会让你心旷神恰,乐而忘返!
合作者/Collaborators: Ovidiu Bălan, Paula Ivan
学生/Students: Maria Andrecencu, Raluca Nicoleta Ciobanu,Raul Andronache
金属结构/Metal Structure Engineer: Path's Rout: Cornel Farcaș,
木结构/CLT Structure Engineer: Inginerie Creativă: Marius Șoflete
直升机/Pilot/Aviation Ministry: Nicolae Chiriţă with Crew
志愿者执行团队/Executed with Volunteers: 42(建筑师、工程师、建筑专业学生、登山救援队、登山爱好者/Architects, engineers, architecture students, mountain rescuers, mountain lovers)
建成面积/Built Area: 35.5m2
影片/Movie: Olimpiu Vuia
Take altitude/attitude
For an architect, the challenge is the fuel that subtly keeps him alive.
We had a vague idea about what it meant accepting the challenge to design a shelter at 2100m within a restricted budget, especially since we asked to build it ourselves, based on the 10 year experience of workshops with students at Sky Hill workshop platform.
A lighthouse in the Fagaras mountains at Caltun, in Romania, was made to be the theme of study. Along with all other sub-themes including the transportation by helicopter as a defining design factor (more than 4 hours of talks with the pilots mapped the execution technology and project implementation), it was also discussed in regard to execution under extreme conditions, the careful choice of materials for a special space and the induction of an attitude at certain a(l)ttitude,etc. Everyone involved was made to learn from this extreme experience. Any mistake could lead to failure... so the pressure was high.
The chosen material, CLT (Cross Laminated Timber), was suited well from different perspectivesresistant to abundant snow (the reference load was 2t/m2), light, compared to its structural wind resistance, friendly surface and not to forget the incredible wooden scent. The dynamic shape is designed according to the strong local winds, while aluminum cover sheet takes its colour and design from the moss covered stone panels on site.
The simple but more than necessary function in one of the most exposed to accidents areas in Romania's mountains is organised in first aid room for mountain rescue team (3 places) and space for tourists (19 places). The location was slightly moved from the previous 40 year old shelter, given the lake protection against pollution and functional reasons (the platform becomes helicopter landing area in case of emergency) while also avoiding the continuous wind current of Caltun valley.
The photovoltaic panel gives energy independence for this tourism structure and is placed on the roof, at the base of the tower, which brings in the light spectacle throughout the day. The object itself becomes a signal, a lighthouse…for a new attitude.□

2 草图/Sketch

3 运输示意/Transport diagrams

4 运输中/Transporting
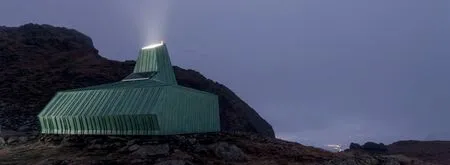
5 夜景/Night view
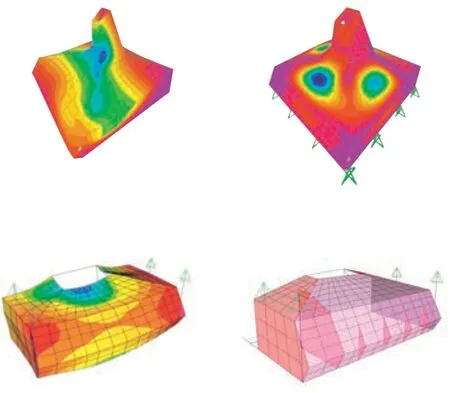
6 形变分析模型/Analysis model of deformed shape
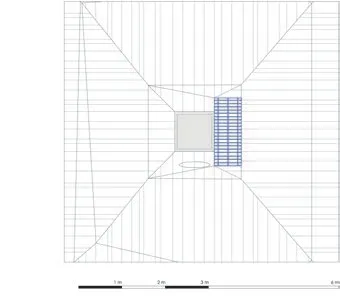
7 屋顶平面/Roof plan

8 首层平面/Ground floor plan
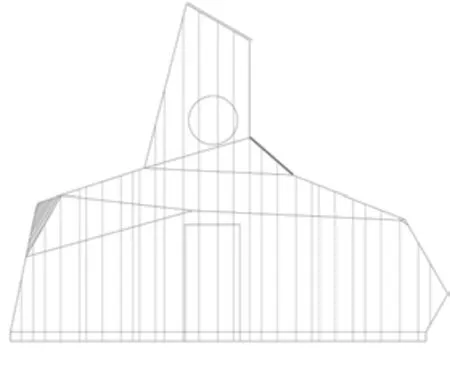
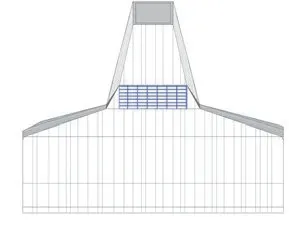
9.10 立面/Elevations
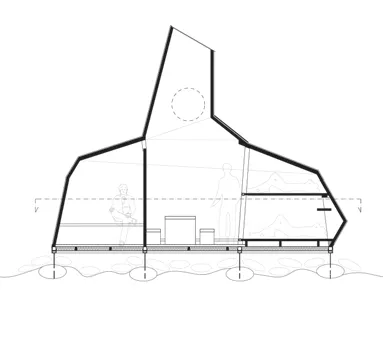
11 剖面/Section

12 建造中/Under construction
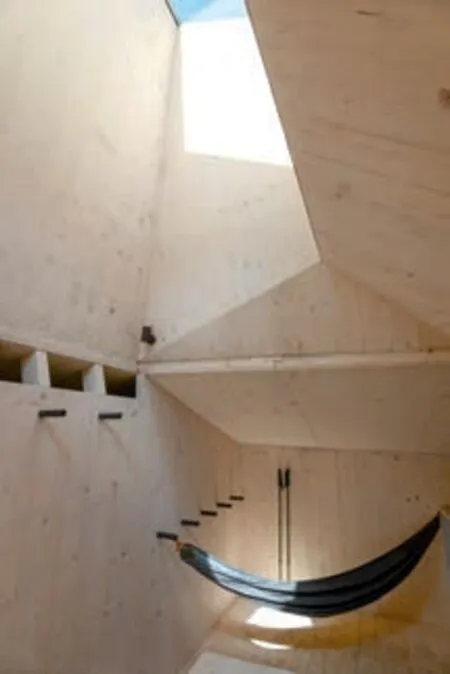
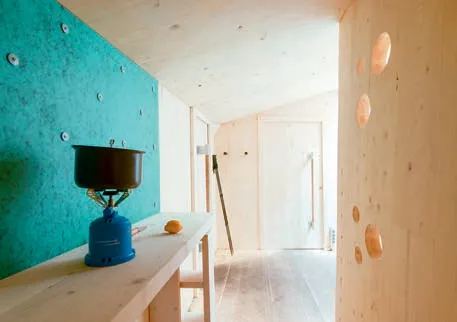
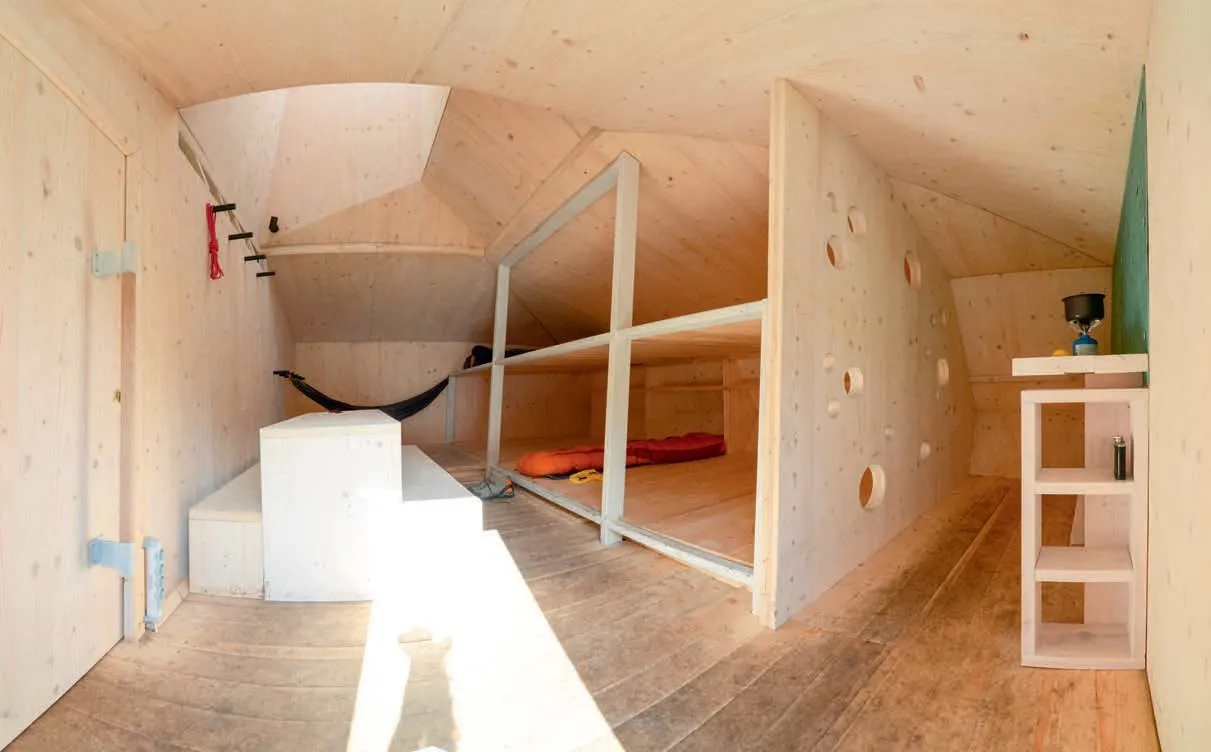
13-15 内景/Interior views
评论
车飞:这是一座为旅游者服务的轻型建筑,甚至按照当代人的理解,很难把它称之为一座完整的建筑,被直升机吊装的“旅游装置”或“登山设备”?但这正是这座小建筑的有趣之处。一座“原始棚屋”,一座用最新数字技术加工而成的“原始棚屋”,甚至那架直升机使得这座数字时代的“原始棚屋”更加具有神圣的象征意义。这个小建筑使得我们重新回到建筑本体论的话题中,朗吉耶与森佩尔关于建筑起源的讨论,即使在今天仍然具有重要的意义。
斯蒂芬·菲里米塔:虽然在山顶上发现一座像灯塔一样的棚屋有点奇怪,但是看起来还是令人非常赏心悦目的。我只希望这个灯塔的设计只是为了好看,不会真的出于什么救援需要。最后我对于设计团队还有一个问题,那就是这个棚屋真的好移动吗?不管怎么说,任务完成了,建得也不错。(钱芳 译)
Comments
CHE Fei:This is a lightweight construction serving for tourists. It can hardly be described as a completed construction according to the contemporary definition, maybe a "tourism device" or a "mountaineering equipment" hoisted by a helicopter? But that is why this small construction is interesting. A "primitive shelter", a "primitive shelter"processed with the latest digital technology, even that helicopter adds more sacred symbolic meaning to the "primitive shanty" of digital era. It brings us back to the topic of architectural ontology, and it can be seen that the discussion on the origin of architecture between Laugier and Semper is still important today. (Translated by QIAN Fang)
Stefan Firimita:Even if the lighthouse feature of the shelter is somehow strange to find on the top of a mountain it is very agreeable to look at.I just hope that this feature to be used only for enjoyment and not for rescue necessities. As a last question for the design team, I was thinking of how moveable this shelter really is. Anyways, at the end of the day it is a good place to be.
