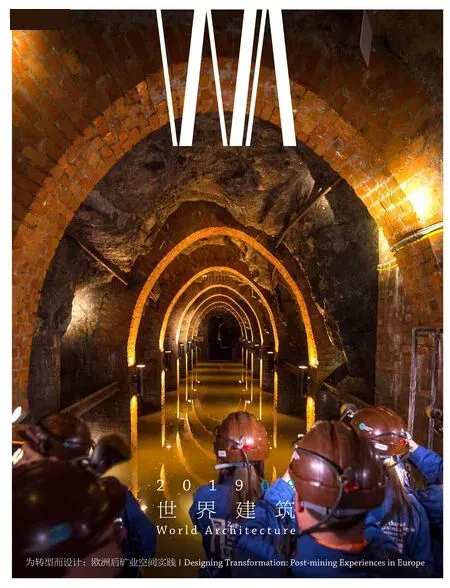基律纳4-ever,拉普兰,瑞典
2019-10-17克里斯特林德斯泰特杰克约翰松萨姆凯沙瓦齐TextbyKristerLindstedtJackJohnsonSamKeshavarz
克里斯特·林德斯泰特,杰克·约翰松,萨姆·凯沙瓦齐 文/Text by Krister Lindstedt, Jack Johnson, Sam Keshavarz
潘奕 译/Translated by PAN Yi
2013 年,位于瑞典北部的基律纳镇选择了一个将该镇向东迁移2km 的总体规划方案(图1、2)。自1900 年成立以来即滋养该镇发展的铁矿业带来了地面变形的问题,他们可以通过这一规划方案来回避这个问题。
该方案之所以能在基律纳人中获得认可,是因为它抓住了一些基本的问题。“基律纳4-ever”,这个获奖提案的座右铭,旨在建立一个多元化和宜居的城镇,从其严肃的精神、自然环境和过去中得到认同。该方案要求更密集的定居点和更多的聚会地点(图3),系统地重新利用老基律纳(图4),与自然保持密切而有意义的关系,以回应亚北极地区的自然条件。LKAB 矿业公司补偿了财产损失,但鼓励人们迁入新市镇的原因在于它的吸引力(图5)。
新址的参观者将能够辨别出街道和街区布局呈山脊状(图6)。技术基础设施建设的到位预示了未来的发展程度。标志着基律纳正在移动的最显著的讯号是新市政厅的竣工。坐落于最重要的聚会地点、尚未完工的城镇广场旁边,它因此确立了新城镇的位置。旧市政厅的钟楼已被重新使用,并已就位(图7-10)。
令人惊叹的是,像警长之家这样完整的建筑物也被移动了。这证明移动整栋建筑在经济上是可行的,并为移动比最初预期更多的建筑物提供了方法(图11、12)。
在植被方面,重复利用也被证明是可行的。新址是一片由关停矿井中的开采废料构成的灰地。移植来自变形区域的更加成熟的植被,可以在缓慢生长的气候中提供成熟的城市植物群。目前,绿白走廊被用于雨水和植被管理。在亚北极气候下融雪水体量可观,雨水管理将被设计为旅游公园的一个组成部分,如在雨水公园(图13)。
在私企对新的地点产生信任并为工作场所和零售提供住房和空间之前,公共部门必须挺身而出。一家市政公司将拥有并协调沿着购物街的所有底层空间,以更好地渡过搬迁的关键阶段(图14)。
这一行动是由当地政府管理的,瑞典的法律也是如此。考虑到基律纳的规模较小以及州有企业LKAB 的经济实力,一些政府规划机构对具体问题的漠视可能会令人不安:仍然没有决定火车站是否会再一次植入城镇中心,这将极大地影响投资环境。随着LKAB 在2018 年春季提出进一步的问题,由于预期方向的铁矿石储量不足,可能会取消对启动本项目的新采矿平台的投资。但这一迁移将继续进行,并有希望得到其他的发现。既然基律纳4-ever曾经渴望拥有一个更加多元化的经济未来,那么这个新城镇就是一个迎接这个不受欢迎的问题的工具。未来的转型是当前设计的一部分。
基律纳的困境与许多其他城市在气候变化方面有很多相似之处。在基律纳4-ever,我们预见到交流思想和经验的潜力,并设想了基律纳双年展。关于这一点,国家设计博物馆(ArkDes)和北博滕艺术博物馆将共同主办一个展览,让所有瑞典人参与基律纳的搬迁(图15)。它将于2020年3~9 月开展。这提供了一个非常好的机会来讨论基律纳的发展方向,以及我们在不断变化的文化与气候景观中的未来。□

1 基律纳新城镇中心2033年总体规划/The 2033 masterplan for Kiruna's new town centre
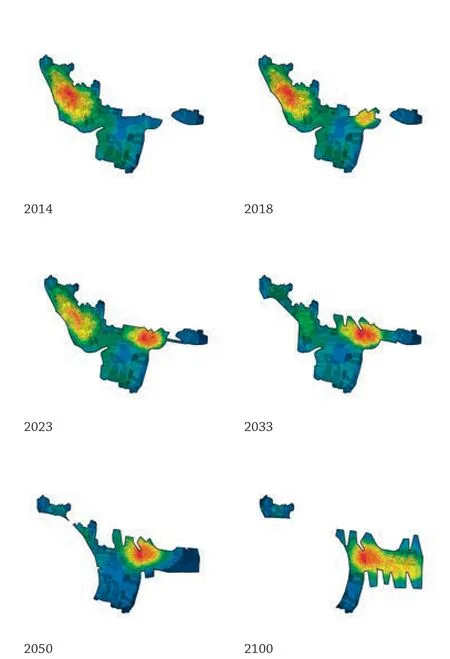
2 2012年中标方案的分析图显示了估计的密度演变/Diagram from the winning proposal from 2012 showing the stimulated density evolution as access to people(图片来源/Sources:Spacescape)

3 中标方案的剖面图显示了与自然密切相关的密集城镇的概念/The section from the winning proposal shows the concept of a dense town in close relation to nature
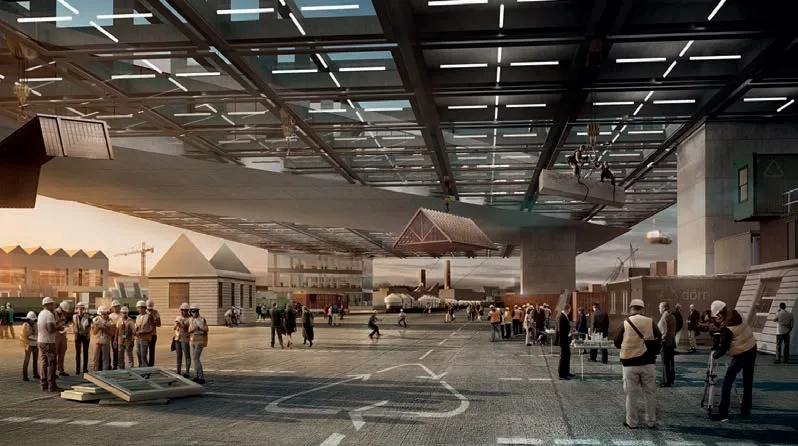
4 基律纳的门户意向产生自竞赛。重复利用不仅关乎物质材料,也关乎记忆/The Kiruna portal is an idea from the competition. Reuse is as much about the physical materials as it is about memories
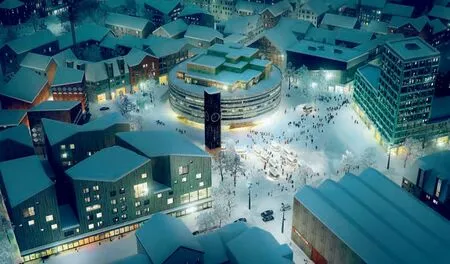
5 新的城镇广场/The new town square
In 2013 the town of Kiruna in the north of Sweden chose a Master Plan for relocating the town 2km eastward (Fig. 1, 2). By doing so it will avoid land deformation caused by the iron ore mine that has nurtured its existence since its inception in the year of 1900.
If the Master plan won acceptance among the Kirunians it is because it grasped some basic challenges. Kiruna 4-ever, the motto of the winning proposal, aims for a diversified and livable town,claiming identity from its no-nonsense-spirit, its natural surroundings and its past. The plan calls for a denser settlement with more meeting places(Fig. 3), a systematic re-use of the old Kiruna (Fig.4), in a close and meaningful relation with nature,responding to the sub-arctic conditions. The mining company LKAB reimburses for lost property but the incentive to move into the new town will have to be its attractivity (Fig. 5).
A visitor at the new site will be able to discern the street and block layout as built-up ridges (Fig. 6).With the technical infrastructure in place it signals the extent of what is to come. The most visual sign that Kiruna is moving is the completion of the new Town Hall. It fixates the location of the new town by standing next to the foremost meeting place, the town square, not yet finished. The bell tower from the old dismantled town hall is re-used and has already been put in place (Fig. 7-10).
Strikingly, complete buildings are moved, such as Länsmansbostaden (the Sheriff's house). This has proven to be economically viable and has given way for moving more buildings than initially expected (Fig. 11, 12).
Re-use has been proven useful when it comes to vegetation as well. The new site is a large greyfield area made of extraction-waste from a closed mine. Transplanting fully-grown vegetation from the deformation zone provides a mature urban flora in a climate of slow growth. Currently the greenwhite corridors are used for stormwater management and accessible open space. The melting waters in the sub-arctic climate can be massive and stormwater management will be designed as integral parts of recreational parks as in the Dagvattenparken (Fig. 13).
Until private actors find trust in the new site and deliver housing and spaces for workplaces and retail, public actors have had to step up. A municipally owned company will own and coordinate all ground floors along the shopping street to better overcome the critical phase of moving(Fig. 14).
The move is run by the local authority as is law in Sweden. Considering the small size of Kiruna and the economic might of the state-owned LKAB it can be unsettling to note how indifferent some governmental planning agencies are to the specific challenges: there is still no decision whether the railway station will once again be plugged into the town centre, which would affect the investment climate immensely. As further challenge LKAB signaled in the spring of 2018 that the investment for a new mining platform that set this project in motion may be reversed due to meager reserves of iron ore in the expected direction. But the move will be carried through and there are hopes for other findings. Since Kiruna 4-ever aspires for a future with a more diverse economy, the new town is a tool to meet this unwelcome challenge. Future transformation is part of the current design.
The predicament of Kiruna shares many similarities with that of many other cities in relation to climate change. In Kiruna 4-ever we foresaw the potential for an exchange of ideas and experiences and envisaged the Kiruna Biennale. In relation to this, ArkDes (the national design museum) and Konstmuséet i Norr will co-host an exhibition for all Swedes to engage in the relocation of Kiruna (Fig. 15).It will run between March and September 2020.This offers an extraordinary opportunity to discuss the direction of Kiruna and our future in a changing cultural and climatic landscape. □
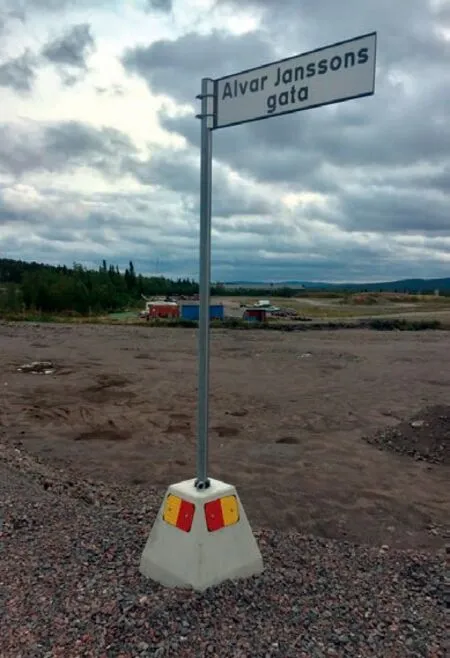
6 新的街道布局可在现场追溯/The new street layout is traceable on site

7 新市政厅与拆迁自旧市政厅的钟楼/The new town hall with the bell tower from the now demolished old town hall
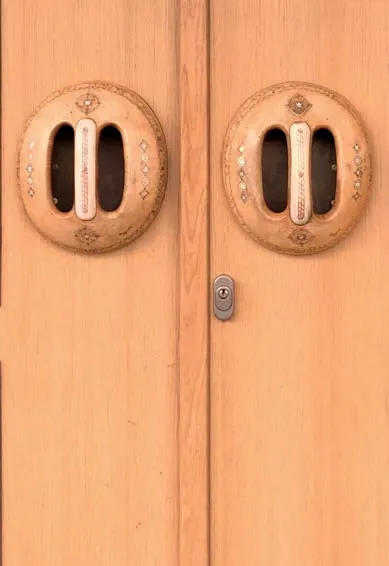
8 旧市政厅的门把手已安装在新市政厅。其设计灵感来自于典型的萨米鼓/The door handles from the old town hall have been mounted on the new. The design was inspired by the typical Sami drum
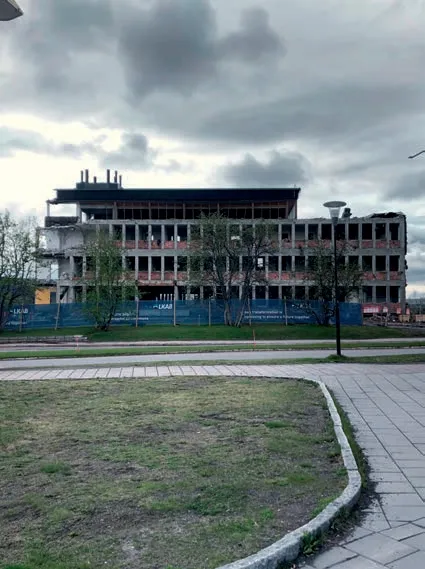
9 被拆除的旧市政厅/The demolished old town hall
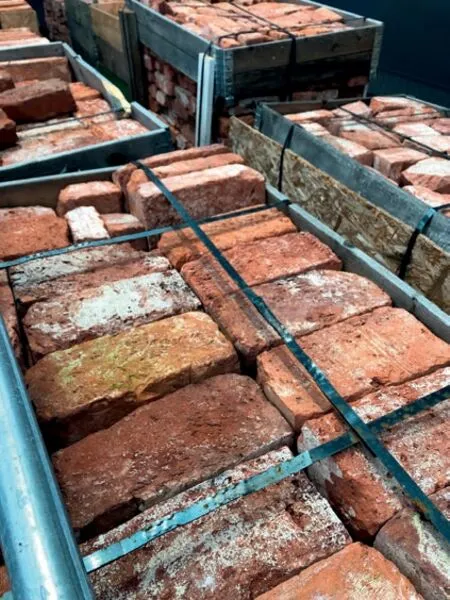
10 旧火车站的砖头被保留下来,将在新城镇重新使用/The bricks from the old train station have been kept and will be reused in the new town
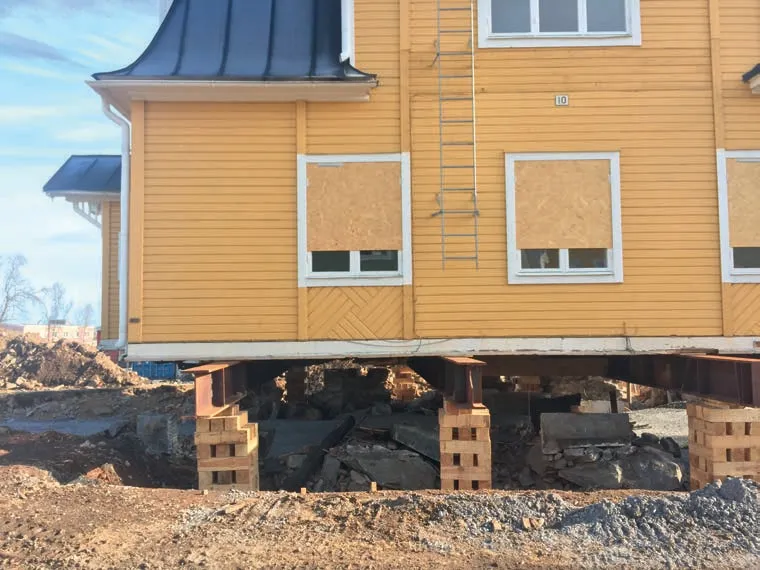
11 警长之家/Länsmansbostaden (the Sheriff's house)
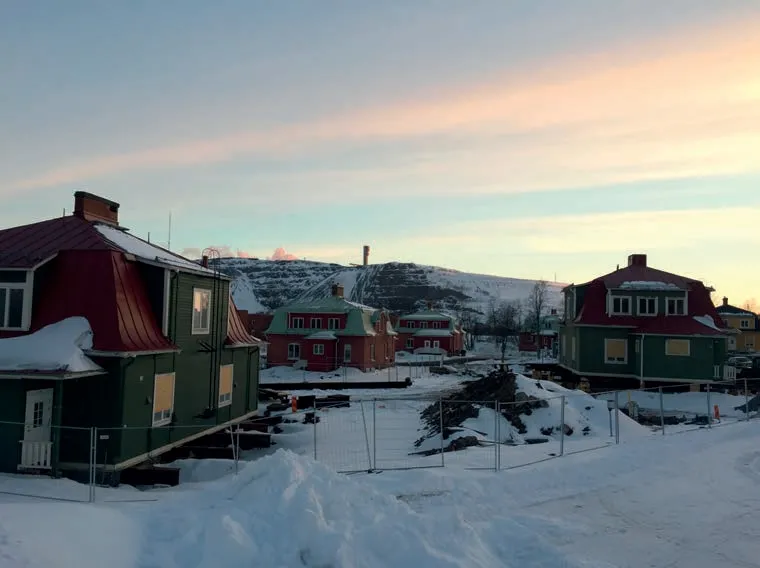
12 建筑的移动惊人的容易,例如古斯塔夫·威克曼设计的著名的“大角屋”/The moving of building e.g. the famous Bläckhorn houses designed by Gustav Wichman was surprisingly easy
项目信息/Credits and Data(2017-2019/2020)
主持建筑师/Principal Architects: Krister Lindstedt (White),Erik Stenman (Ghilardi+Hellsten)
主持景观建筑师/Principal Landscape Architects: Jack Johnson (White), Sam Keshavarz (Outer Space)
设计团队/Design Team: White arkitekter, Ghilardi+Hellsten arkitekter
建筑设计/Architects: Anna Edblom, Ivar Suneson (White),Ellen Hellsten, Franco Ghilardi (Ghilardi+Hellsten)
景观建筑/Landscape Architects: Sanna Eriksson, Peter Eklund
空间分析/Spatial Analysis: Spacescape
交通设计/Transport: Sweco
造价/Cost: 目前基律纳和LKAB达成了57.4亿瑞典克朗的协议/The current agreement between Kiruna and LKAB amounts to 5.74B SEK
其他信息/Additions: 基律纳镇于1900年设立。现有人口23,167人,其中约有18,000人居住在城镇中心。孕育该地矿业的铁矿石矿层厚约80m,岩层倾角60°,位于城镇下方。在LKAB矿业公司建设新的地下1360m处水平矿井时,到2033年,地面变形将影响整个现有城镇中心。基律纳于2004年同意搬迁。矿业公司将补偿125%的财产损失以支付搬迁费用。基律纳于2011年决定搬至新地点。2013年,White和Ghilardi+Hellsten合作的“基律纳 4-ever”方案赢得了新城镇愿景与总体规划的竞赛。2014年,基于“基律纳 4-ever”的发展计划得以通过。总体搬迁期限为20年,涉及3000多个住宅单元、公共建筑、办公场所、公共空间保障和关键建筑搬迁;搬迁涉及6000人,占基律纳现有城市人口的33%。/Kiruna was founded in the year of 1900. The population today is 23,167 of which approximately 18,000 live in the urban centre. The iron ore seam nurturing the mine is around 80m wide and sloping 60°below the town. When the mining company LKAB establishes a new level 1360m below ground, a land deformation will affect the whole existing town centre by the year 2033. In Kiruna agreed to move in 2004. The mining company will reimburse lost property to 125% percent of its value, which will pay for the move. Kiruna decided to move to the new location in 2011. In 2013 the proposal Kiruna 4-ever from White and Ghilardi+Hellsten won the competition for the Vision and the Master Plan for the new town. The Development plan based on Kiruna 4-ever was adopted in 2014. The relocation was given a 20-year horizon including up to 3000 residential units, public buildings, workplaces, the provision of public space, and the relocation of key buildings. 6000 people need to move, which makes up 33% of the existing urban Kiruna.
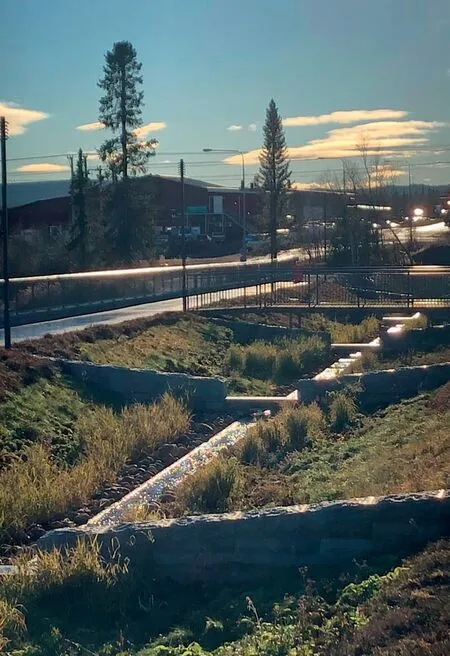
13 积雪系统和露天雨水槽覆盖整个城镇,并通过水道导向托讷湖/A system of snow storages and open-air stormwater recesses covers the town and are led through the corridors to Torneträsk as a recipient
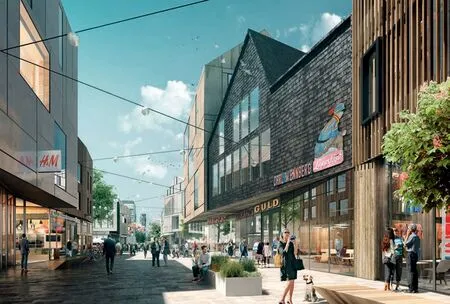
14 通过步行购物街连接城镇中心和大购物组团,集中所有力量导向同一个朝向,打造一个可持续的购物目的地/By connecting the downtown and big box shopping through a walkable shopping street all forces will pull in the same direction and reach for one single sustainable shopping destination
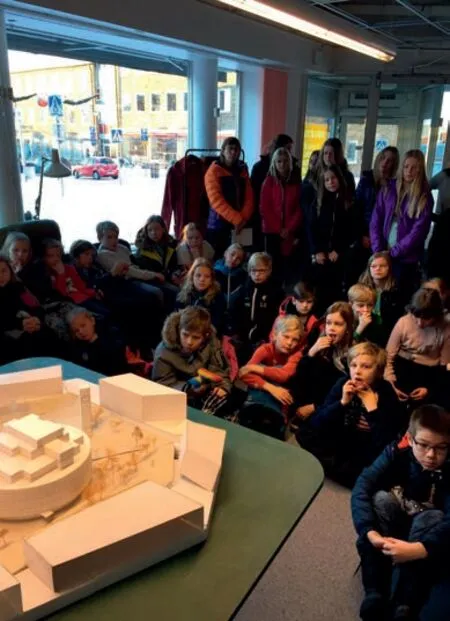
15 关于基律纳的对话/Photo from the dialogue
评论
刘伯英:资源型城市转型发展一直是世界范围的难题,基律纳的应对策略是在今后近100年内整体向东迁移2km,这个大胆想法的前提是镇区规模并不大。新规划利用废弃土地,在建成区插入绿楔与自然相融合;利用老镇区的绿化,快速实现新镇区的生态景观;搬移原有钟楼和标志建筑,塑造情感和心理认同;政府通过市政基础设施和公共服务配套设施的投入引导实施,策划双年展实现宣传和公共参与的目的。这些综合策略共同为实施搬迁保驾护航。
薄宏涛:项目东移的策略保持了对既有工业遗存的足够敬畏,呈现了对后工业遗存地貌的积极回应,脊状布局也体现了人工化自然与原生自然的一致性。有效的既有建筑搬迁和再造呈现出了集体记忆符号的再现和延续,植被的复植和管理也体现了清晰的生态迁移可行性。然而,更新除了积极的技术策略外,有效的运营管理机制和政策指引也是其成功的必经之路,在这一点上,项目显然还无法令人拥有成功的足够信心。基律纳双年展,通过大型城市文化事件吸引全国乃至更大范围的关注,进而推动更新进程,不失为一种明智的选择。
Comments
LIU Boying: The transformative development of a resource-based city has always been a challenge all over the world. Kiruna's solution to such a challenge is the move of the entire town eastward by 2km. This bold idea is based on the fact that the size of this town is not huge. The new plan utilised the abandoned land and introduced green wedge into the built area,which helped to blend it with nature. Moreover, this project did not merely leverage the green area in the old town to expedite the completion of the ecological landscape in the new town, it also moved the original clock tower and landmark buildings in order to create both emotional and psychological identification. By investing and implementing municipal infrastructure and public service facilities, the government organised a biennial exhibition for the dual purposes of publicity and public participation. The above integrated approaches served as a guardian and contributed to the completion of the move. (Translated by Dandan Wang)BO Hongtao: The relocation of the project to the east has paid due respect to the existing industrial monument, indicating a positive response to the postindustrial topographic remains. The spinal layout also manifests a consistency between an artificial nature and the original one. Effective relocation and re-creation of the existing buildings signifies a representation and continuation of collective memory signs, while vegetation restoration and management prove feasible clearly in terms of ecological migration.However, in addition to positive technical strategies for renewal, effective operation management and policy guidance are prerequisites for success. Obviously this is where the project cannot give us enough confidence in its success. The Kiruna Biennial, attracting national and even greater attention through major urban cultural events, thus promoting renewal in its wake, is nothing less than a choice of wisdom. (Translated by SHANG Jin)
