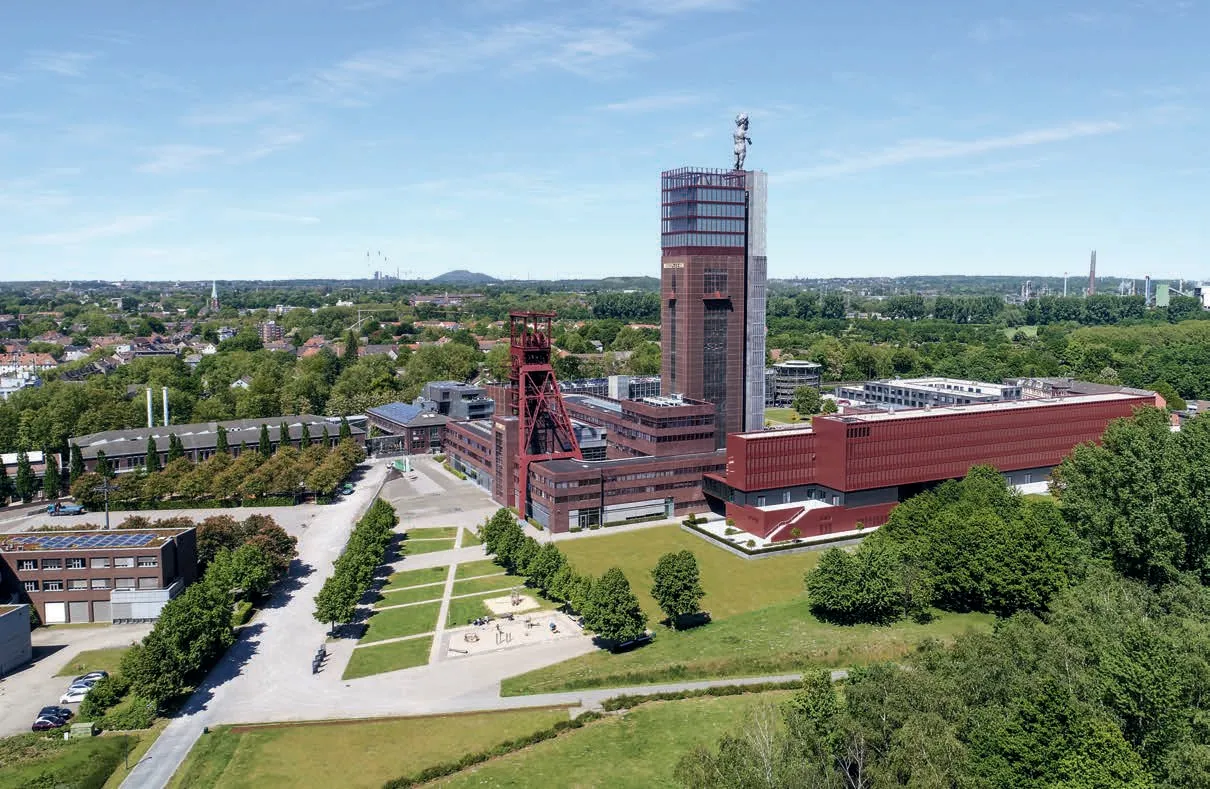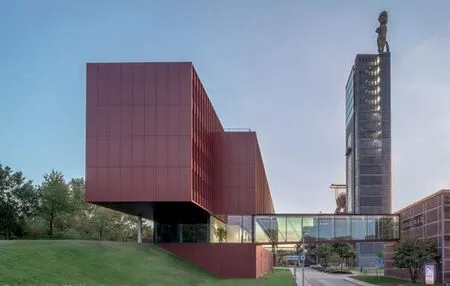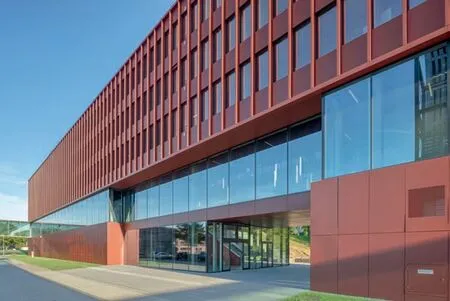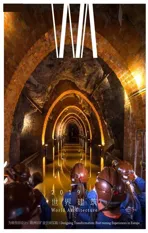盖尔森基兴原北极星煤矿,北莱茵-威斯特法伦州,德国
2019-10-17玛丽门泽TextbyMarieMense
玛丽·门泽 文/Text by Marie Mense
尚晋 译/Translated by SHANG Jin

1 2019年鸟瞰/Aerial Picture 2019(图片来源/Sources: BEE2B Dronesforgood UG)
历史回顾
“北极星”这个名字记载着鲁尔矿业向北拓展的决定性一步:盖尔森基兴的硬煤矿。这座煤矿于1868 年开始运转,是莱茵-威斯特法伦州工业区当时最北部的煤矿。它后来发展成该地区最大、最深的一座煤矿。
建筑师弗里茨·舒普和马丁·克雷默在1926 年为这座煤矿设计了最初一批办公建筑,不久之后又规划了今天的联合国教科文组织世界遗产地埃森关税同盟煤矿。他们从根本上简化了形式,将支撑结构与外皮分开——并随后使这一理念日臻完善。这些建筑师还在1927-1930 年设计了北极星中央焦化厂。
二战后,克雷默逝世。舒普则继续深化北极星的设计。他以统一的语言重新设计了地上设施;延伸了洗煤厂和锅炉房,并新建了浴池、薪水厅和行政楼。1951-1952 年,舒普完成了2 号竖井上的新卷扬塔,但在那里却看不到煤矿的典型地标——带绳槽滑轮的卷扬架。舒普以此实现了设计的有力统一,赋予北极星一幅不同寻常的新面貌。
1993 年煤矿关闭后,北极星塔及技术遗存和其他经过筛选的地上建筑在1995 年被列为历史遗迹。
活力四射之地
1997 年的北极星国家园林展(BUGA)是埃姆舍公园国际建筑展(IBA)中的一个项目。它带动了废弃煤矿遗址的复兴,将北极星改造成一个多样化的景观和工业公园,它的旁边还有住宅。这100hm2的遗址变得引人瞩目,并引起了投资商的兴趣。
复活的心
当时,起源于矿工宿舍建设的住宅公司THS(今VIVAWEST)发现了北极星中心建筑群的独到之处——机车环线、筛分厂和1、2 号竖井——于是决定将新的总部搬到这里。除了北极星卷扬塔,建筑群的所有建筑都解除了遗迹保护要求,使它们能被改造成新的办公楼。
THS 与PASD 建筑事务所费尔德迈尔+弗雷德的建筑团队于2000-2003 年对建筑群进行了重建。重工业的机械厂房被改造成现代的办公楼。其独到之处在于:从外面很难看出复用的功能,因为新立面的外观和施工与原建筑几乎一模一样。
地区的新高点
2012 年,2 号竖井的北极星塔在作为不对外的遗迹10 余年后对公众开放。为此增加了一座新的通行塔,而原有的历史楼面进行了结构升级。此外,在增加了4 层之后,最顶部的平台成了游客的露台,创造出地区的新高点。凭借塔尖上艺术家马库斯·吕佩茨的赫拉克勒斯雕塑,盖尔森基兴市在2010年鲁尔作为欧洲文化之都时获得了一个艺术地标。
2012 年10 月,北极星塔中的博物馆也对外开放。其多媒体常展“惟变永恒”记载了北极星煤矿的重大改造历程。
新锅炉房
2015-2018 年间,在原先锅炉房的位置增建了VIVAWEST 新行政楼,由此恢复了北极星公园空间边界清晰的历史状况。两座桥将新的办公楼与原有的建筑群连接起来。尺度、比例、材料和色彩使各部分融为一个新的整体。改造的过程为北极星创造了1500多个岗位,其中680 个是VIVAWEST 公司的。□

2 主行政楼VIVAWEST的前世今生——北极星塔“惟变永恒”展览背景下的建设图(照片中左侧屏幕为改造前,右侧屏幕为改造后)/Main Office Building VIVAWEST before and after - Installation view in the context of the exhibition"Wandel is immer" (Change ain't never gonna stop) in the Nordstern Tower (The photo in the left screen is "before"and the right is "today")(展览摄影/Photo of the exhibition:Matthias Jung,改造前摄影/Before Photo: Michael Scholz,改造后摄影/After Photo: Tomas Riehle)


3.4 新锅炉房外景/Exterior views of new boiler house(图片来源/Sources: ©michael thomas wolff frankfurt main)
Historical review
The name "Nordstern" documents a decisive step of the Ruhr mining expansion to the North: the hard coal mine in Gelsenkirchen, which went into operation in 1868, was the northernmost colliery in the Rhine-Westphalian industrial area at the time. It grew into one of the largest and deepest coal mines in the region.
The architects Fritz Schupp and Martin Kremmer designed the first company buildings for the colliery in 1926, shortly before planning the present UNESCO World Heritage Site of the colliery Zollverein in Essen. Radically reducing the form,they separated the supporting structure from the outer skin - a principle, which they perfected in later years. The architects also designed the Nordstern central coking plant in 1927-1930.
After World War II and the death of Kremmer,Schupp continued with the further design for Nordstern. He redesigned the aboveground facilities in a uniform language through the extension of the coal washing plant and boiler house and the new construction of pithead baths, a wages hall and administration building. In 1951 - 1952, Schupp realised the new winding tower above shaft 2, whereby the classical landmark of collieries - the winding scaffold with the rope sheaves - disappeared. Schupp thus achieved the strong unity of design that gave Nordstern a new, striking face.
After the closure of the mine in 1993, the Nordstern tower, including its technical inventory,and other selected aboveground edifices, were classified as historic monuments in 1995.
Thriving land
The National Garden Show (BUGA) in 1997 on Nordstern - a project within the International Building Exhibition (IBA) Emscher Park - triggered the revitalisation process of the abandoned colliery site: It transformed Nordstern into a diverse landscape and industrial park with adjoining residential buildings. The 100hm2site became attractive, arousing the interest of investors.
Revived heart
At that time, the housing company THS (today VIVAWEST), which originates from the housing construction for miners, discovered the uniqueness of the central building ensemble of Nordstern -the tub circuit, screening plant and shafts 1 and 2 -and decided to locate its new headquarters there.Excepting only the Nordstern winding tower, all buildings of the ensemble were released from monument protection in order to enable their transformation into a new office building.
The architectural team of THS - PASD Feldmeier + Wrede rebuilt the ensemble from 2000 to 2003. The machinery halls for heavy industry were converted into modern offices. The peculiarity:From the outside, we hardly see the functional rededication, since the appearance and construction of the new facade came very close to the original.
New high point in the Ruhr region
In 2012, the Nordstern tower of shaft 2 was opened to the public, after more than a decade as inaccessible monument. Therefore, a new access tower was added and the existing historic floors were structurally upgraded. Moreover, adding four more storeys, the uppermost platform became a visitor terrace, creating a new high point in the Ruhr region. With the Hercules sculpture by the artist Markus Lüpertz on the spire, the city of Gelsenkirchen got an artistic landmark in 2010, the year of the European Capital of Culture RUHR.2010.
In October 2012, also the museum in the Nordstern tower was opened, were a permanent multimedia exhibition entitled "Wandel is immer"(Change ain't never gonna stop) documents the major transformations of the Nordstern colliery.
New boiler house
Between 2015 and 2018, a supplementary new administrative building for VIVAWEST was erected on the site of the former boiler house, thus restoring the historical situation of a clearly defined spatial edge to the Nordstern park. Two bridges connect the new office building with the existing ensemble.Scale, proportion, materiality and colourfulness connect the parts to a new unity. In the course of the transformation, more than 1,500 jobs were created on Nordstern, 680 by VIVAWEST.□

5 当下中央组团地图/Map Central ensemble today(绘图/Drawing: JSWD Architekten GmbH & Co. KG)

6 新锅炉房外景/Exterior view of new boiler house

7 新锅炉房内景/Interior view of new boiler house(6.7图片来源/Sources: ©michael thomas wolff frankfurt main)
评论
贺龙:今天的盖尔森基兴北极星公园是不同年代建造艺术的有机组合,在这里,年代感并没有赋予建筑至高无上的荣耀,所有的建筑以一种平等的关系互相存在。为了这样的平等,设计者甚至挑战了建筑遗迹的常规保护要求。进而,设计最终以统一简化的形式和皮骨独立的策略,让园区在保存旧工业气息的同时,充分地表现了新工业时代的艺术力量。
张杰:除了那些像高炉之类的建筑构筑物外,工业建筑多数形式都比较简单,甚至“单调”,尤其是20世纪初的工业建筑,可以说它们最好地阐释了现代建筑的设计精髓。为了尊重这一特点,“北极星”煤矿的改造设计,一方面在不改变外观的条件下,对保护类的建、构筑物加以再利用,同时新加建的建筑秉承了简约的风格,突出了场所感。新的结构形式、材料、功能、景观的要素的引入都使得整个项目充满了时代的气息。
Comments
HE Long: Today's Nordsternpark is the combination of the artworks of different ages. However, the sense of the age does not provide the architecture with the highest honor here - all the architecture exists equally. To achieve such equality, the designers even challenged the conventional protection requirements for architectural heritage. In the end, the design resulted in the form of unified simplicity and utilised the approach of separating the skin from bone, which allows the Park to remain in the old industrial style with a powerful presence of art in the age of the new industry. (Translated by Dandan Wang)
ZHANG Jie: With the exception of buildings such as blast furnaces, most forms of industrial buildings are relatively simple, even "monotonous", especially the industrial buildings of the early 20th century,which can be said to best illustrate the essence of modern architecture. In order to respect this feature,the renovation design of the Colliery "Nordstern",on the one hand, reused the protective buildings and structures under the condition of preserving the appearance, and on the other hand, built new buildings that adhere to the simple style, which highlights the sense of place. The introduction of new structural forms, materials, functions and landscape elements makes the whole project full of the contemporary spirit. (Translated by PANG Lingbo)
项目信息/Credits and Data
地点/Location: 德国盖尔森基兴/Gelsenkirchen, Germany
项目/P ro j e c t: 北极星竖井1号、2号翻新核心系统/Refurbishment Core ensemble Nordstern Shaft 1 and 2
建筑设计团队/Architects Team: THS, PASD Feldmeier +Wrede, Gelsenkirchen/Hagen
场地面积/Site Area: 1.9hm2
造价/Cost: 4500万欧元/45M EUR
设计与施工时间/Period of Design and Realisation: 2000-2003
项目/P r o j e c t: 北极星塔竖井2号翻新与增设结构/Refurbishment and Structural increase Nordstern Tower Shaft 2
主持建筑师/Principal Architects: Karl-Heinz Petzinka with Nathalie Ness and René Clasen, THS GmbH, Gelsenkirchen
场地面积/Site Area: 0.36hm2
造价/Cost: 1360万欧元/13.6M EUR
设计与施工时间/Period of Design and Realisation: 2009-2012
项目/Project: 新建行政楼(新锅炉房)/Additional new office building (new boiler house)
主持建筑师/Principal Architects: JSWD Architekten GmbH& Co. KG, Cologne
基底面积/Built Area: 1.08hm2
造价/Cost: 2200万欧元/22M EUR
设计与施工时间/Period of Design and Realisation: 2015-2018

8 北极星塔剖面/Nordstern Tower long section(绘图/Drawing:THS GmbH)
