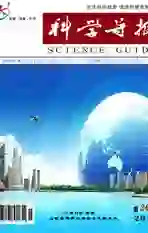Inheritance and Innovation of Beijing Traditional Courtyard Buildings
2019-09-10苏琳栗
Abstract:With the development of society,the traditional courtyard buildings can no longer meet the needs of modern people's living and living.The renovation and renovation of traditional courtyard houses is imminent.How to inherit and carry forward the traditional Chinese living culture in the transformation,while meeting the needs of modern people's life and adapting to the development of modern society,is of great significance to the balanced development of the city,the improvement of people's quality of life,and the continuation of history and culture.
Keywords:Traditional buildings,Architectural style,Inheritance and innovation
Introduction:
Beijing Siheyuan is a traditional Chinese wooden frame building.It reflects the profound traditional cultural connotation from the form,structure and color of the building,and reflects the traditional Chinese architectural culture with unique style.It is an important part of traditional Chinese architecture.section.
Main Body:
I.Traditional Beijing Siheyuan Architectural Culture Features
Beijing Siheyuan is the most well-preserved and representative architectural form in China.In the Beijing city during the Ming and Qing Dynasties,it was as large as the emperor,as small as the people,and its homes were mostly in the pattern of courtyards.The pattern of the courtyard is that there are four houses in the east,west,south and north around the inner courtyard.The name of the courtyard is also derived from the influence of the inner courtyard.
The type of courtyard is mostly determined by its size and the size of the house.The more common courtyard houses have houses such as courtyards,main rooms,wing rooms,ear rooms,and back cover rooms.The distribution arrangements must be based on the principle of being young and orderly,and respecting each other.
II.Traditional quadrangle function lag
The traditional Beijing courtyard house showed obvious lag in function.First of all,the traditional Beijing courtyard house was originally a single-family house.The traditional quadrangle water and drainage facilities mainly met the design of single-family houses,but now with the increase of population,the original The water supply and drainage system is difficult to bear the load;secondly,the traditional quadrangle courtyard has a serious private connection phenomenon,and there are serious power hazards;and many residential courtyards also use coal heating methods,which cause pollution to the environment and also have great personal safety.At the same time,the bathroom facilities are extremely imperfect,mainly relying on the public toilets in the hutong,which brings great inconvenience to the residents' lives.Last but not least,there is no space for parking private cars in the traditional courtyard,and they can only be parked on both sides of the hutong to make the small alleys More crowded,causing trouble for residents to travel,but also affecting the urban environment.
III.Inheritance and development of Beijing Siheyuan
In recent years,Beijing has set off a wave of renovation and renovation of traditional courtyard houses.During the 70s and 80s,the focus was on the rectification and renovation of celebrities' former residences and Wangfu residences.In the 1990s,the focus was on the renovation of dilapidated buildings in traditional courtyards.Since 1995,Mr.Liangpu has led a group of academic elites to organically update traditional courtyard houses.During this period,the traditional Beijing Siheyuan's innovative concept design has made breakthrough progress.
Today,energy saving,green and humanization have become important standards for residential buildings.Traditional courtyard buildings also contain concepts of energy conservation.For example,the courtyard is a surrounding building,which is very suitable for the hot summer in the north and the cold climate in winter.It can effectively resist cold air intrusion in winter,and exchange airflow through the yard in summer to form convective wind and reduce sultry heat.
The new modern courtyard building is no longer a one-story courtyard.There are two or three-story courtyards.They introduce the “green garden” into the home.The top floor is greened by the roof terrace,the middle floor is greened by the open space,and the ground floor is also green.To further increase the greening rate of the residential buildings.With the rapid development of science and technology,new energy-saving technologies emerge in an endless stream,and the concept of energy-saving is introduced into the traditional courtyard house.According to the characteristics of the traditional courtyard house,it can be utilized by modern technology,which not only makes full use of natural resources,but also forms a virtuous circle of resources for the courtyard,and improves the quality of life of the residents.Facilitate the living and living of the occupants,while at the same time reducing pollution and energy waste,forming a sustainable development model of the traditional courtyard house in modern society.
Conclusion:In the process of design and construction,modern architecture pays more attention to its practicality and external appreciation.Less and less attention is paid to the transmission of humanistic care.Re-examining the traditional architectural cultural connotation and formal aesthetics may make us Get more valuable inspiration.With the changes of the times and the development of society,the growing quality of life needs of modern people cannot be given by traditional courtyard houses.Therefore,traditional courtyard houses need to seek new design ideas to meet the needs of modern residence.
作者簡介:
苏琳栗(1990.7.24),女,汉族,籍贯:山东莱西,齐鲁工业大学(山东省科学院)艺术设计学院,17级在读研究生,硕士学位,专业:艺术设计,研究方向:环境艺术设计
(作者单位:齐鲁工业大学(山东省科学院))
