Arte S超高层公寓马来西亚槟城
2019-09-06EthanHwang,LucaMaccarinelli,MarkMancenido等
开发单位:Nusmetro Group
设计单位:SPARK思邦
项目总负责:斯蒂芬.平博理+ 林雯慧
项目经理:Carlo Joson
设计团队:Ethan Hwang, Luca Maccarinelli,
Mark Mancenido, Peter Morris, Jay Panelo,
Lintang Wuriantari
设计时间:2013-2016年
竣工时间:2018年4月
总建筑面积:72,500平方米
建筑高度:180米
施工图设计:East Design Architect SDN BHD
摄影:H.Lin Ho Photography
Client: Nusmetro Group
Design Architect: SPARK
Project Director: Stephen Pimbley + Wenhui Lim
Project Associates: Carlo Joson
Team: Ethan Hwang, Luca Maccarinelli,
Mark Mancenido, Peter Morris, Jay Panelo,
Lintang Wuriantari
Design Period: 2013-2016
Completion Date: April, 2018
Total GFA (sqm): 72,500 sqm
Height: 180 m
Local Architect: East Design Architect SDN BHD
Photography: H.Lin Ho Photography
Arte S坐落在峰峦起伏的甘密山和槟城海峡之间。用主创建筑师斯蒂芬.平博理和林雯慧的话说,“塔楼流动形态的设计灵感来源于槟榔屿壮观的地貌”——高层公寓的外形和结构与甘密山上升的陡坡和槟城海岸线形成了戏剧化的关系,两座塔楼和裙房通过阳台,露台和游泳池之间的优美曲线相连接,进而产生城市意义上的社区界面感。这里,山地景观被诠释为一系列类似于台阶的层状平面,与人们长期居住在山岭地区的生活方式相呼应。设计的原则是一种基于地形和气候的形态策略。
两座塔楼的外形由椭圆形楼面板挤压产生,通过在每个楼层巧妙增设旋转的波形遮阳板,以实现建筑物的旋转外形。西面的公寓更靠近群山,可攀登至50层欣赏到壮观的海景。2栋塔楼中较矮的一栋从层叠的裙房上升至32层。塔楼的高区户型向内缩进,以创造出最高三层楼板所雕刻出的顶级豪宅感受。当人们从不同的角度观赏两座塔楼及其相互的关系时,会有着如同观看雕塑艺术作品般的感受,一天中不同时刻的光线投射在建筑立面的不同位置引起的阴影变化,增加了整体形态的立体感和饱和度,旋转的体态令人们即使静止驻足观看,也可以感受到建筑本身蕴含的无限动感活力。
Arte S最引人瞩目的“活跃因子”,在于较高的塔楼35层的空中花园——内有两个鹅卵石形状的吊舱供居民娱乐消遣。较大的吊舱可容纳多达60人的活动,较小的吊舱配有按摩浴缸。这些吊舱共同为项目创造了一个引人入胜的视觉特征,同时为居民提供了乔治城和槟城海峡对面的壮丽景色。
在灵活而严谨的建筑平面布局的基础上,SPARK思邦的设计不满足于户型单元内的使用需求,更是在不同的楼层拓展出“空中花园”的布局(例如A塔的29层和B塔的37层),在“空中吊舱”或立面造型有明显收分的位置,建筑师都巧妙地让原本难以使用的过渡空间成为令人乐意驻足的平台花园,与地面层的景观垂直呼应。
The Arte S twin residential towers are located between the island's undulating hills (Bukit Gambier) and the Penang Strait. The towers' flowing form was inspired by the dramatic topography of Penang Island. The Arte S twin residential towers sit at the base Bukit Gambir, a lush tropical mountain located at the heart of Penang Island off the Western coast of Malaysia. The geometry and composition of the towers was inspired the dramatic surrounding land form that mediates between the steeply rising hillside of Bukit Gambier and the coast line of the Penang Strait.
The 2 towers and the podium are articulated by the curvilinear movement of balconies, terraces and pools that echo the way man has occupied Penang's mountainous terrain over time. The mountain landscape has been interpreted as a series of layered flat surfaces that resemble steps, a graduated terracing of the building podium and its twisting towers is the signature of the Arte S project. The geometry of the two towers was generated by the extrusion of an elliptical floorplate, augmented by the addition of a waveform brise-soleil that is subtly rotated at each floor level to achieve the building's twisted appearance. The Western tower sits closer to the mountain, climbing to 52 storeys, it is the third tallest tower on Penang and offers spectacular views towards the ocean. The shorter of the 2 towers rises 34 storeys from the layered podium. The geometry of both towers steps back at their upper most levels to create penthouses sculpted from the final 3 floorplates. The taller tower has a sky garden at level 35 that incorporates two pebble-form recreational “resident club” pods. The larger pod can accommodate up to 60 people for events, the smaller hanging pod houses a Jacuzzi. Together the pods create a dramatic visual signature for the development whilst offering the residents spectacular views across Georgetown and the Strait of Penang.
The design provides a variety of apartment types for buyers. Future flexibility is achieved with column free and beam free apartment spaces that facilitate interior adjustments as tenant requirements change.
Designed for tropical living the units are orientated to bring in light and air without the need for air-conditioning.All common areas are naturally ventilated and day-lit. The lushly planted perimeter gardens and podium levels shroud the building's car park and takes advantage of the tropical climate to merge naturalistic tropical planting with the building's geometry. This result is layered, comfortable and shaded pool terraces supplemented by an organic form gymnasium pod. The green layering of the terraces continues to form a distinctive street presence and address for the development that has human scale and lush texture.
“In the early residential work of architect like Mies van der Rohe he created a new ground level by elevating the first floor. In Malaysia many residential developments sit atop ugly car parks” says Stephen Pimbley.“We wanted to capture the value of the Mies idea by lifting the piano nobile to create a beautiful landscaped communal space for the residents, that steps down as a series of green terraces to the primary street elevation of the development, shrouding the car parking facilities in a manner that is consistent and sympathetic with the layered terracing of the apartment towers” he added.


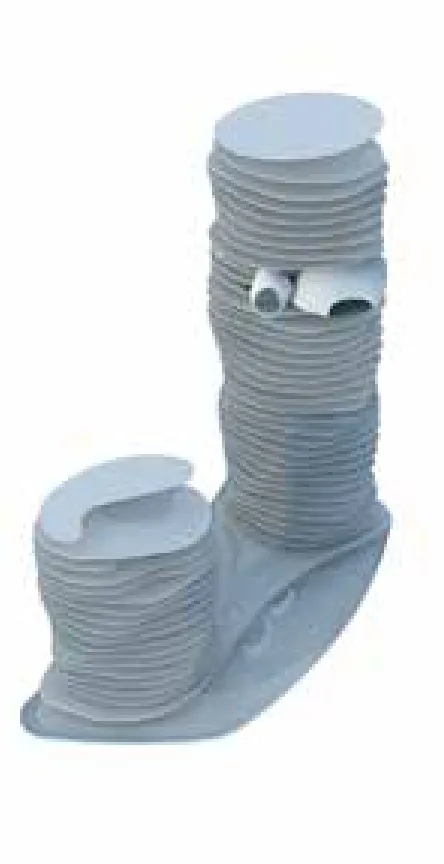




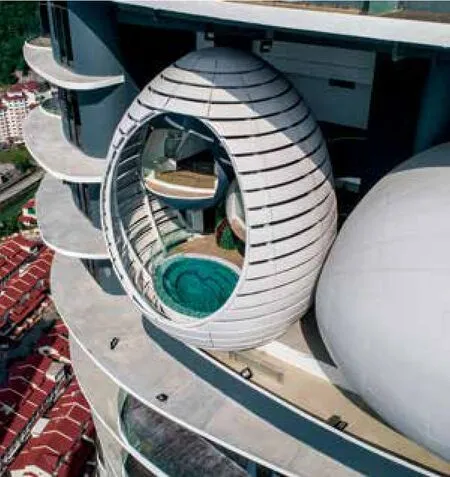

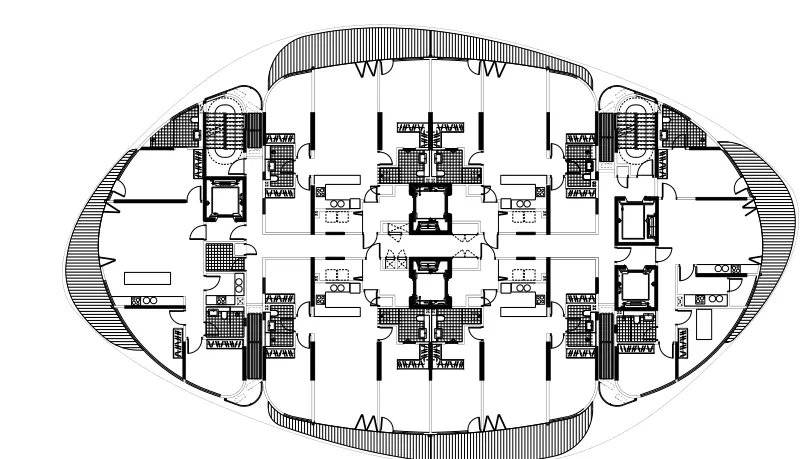
塔楼A座3层平面图 level 3 tower A

塔楼A座29层平面图 level 29 tower A
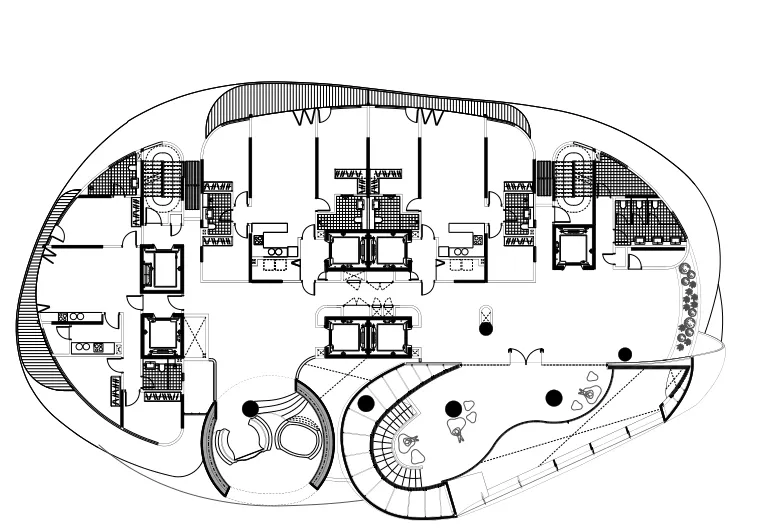
塔楼B座37层平面图 level 37 tower B

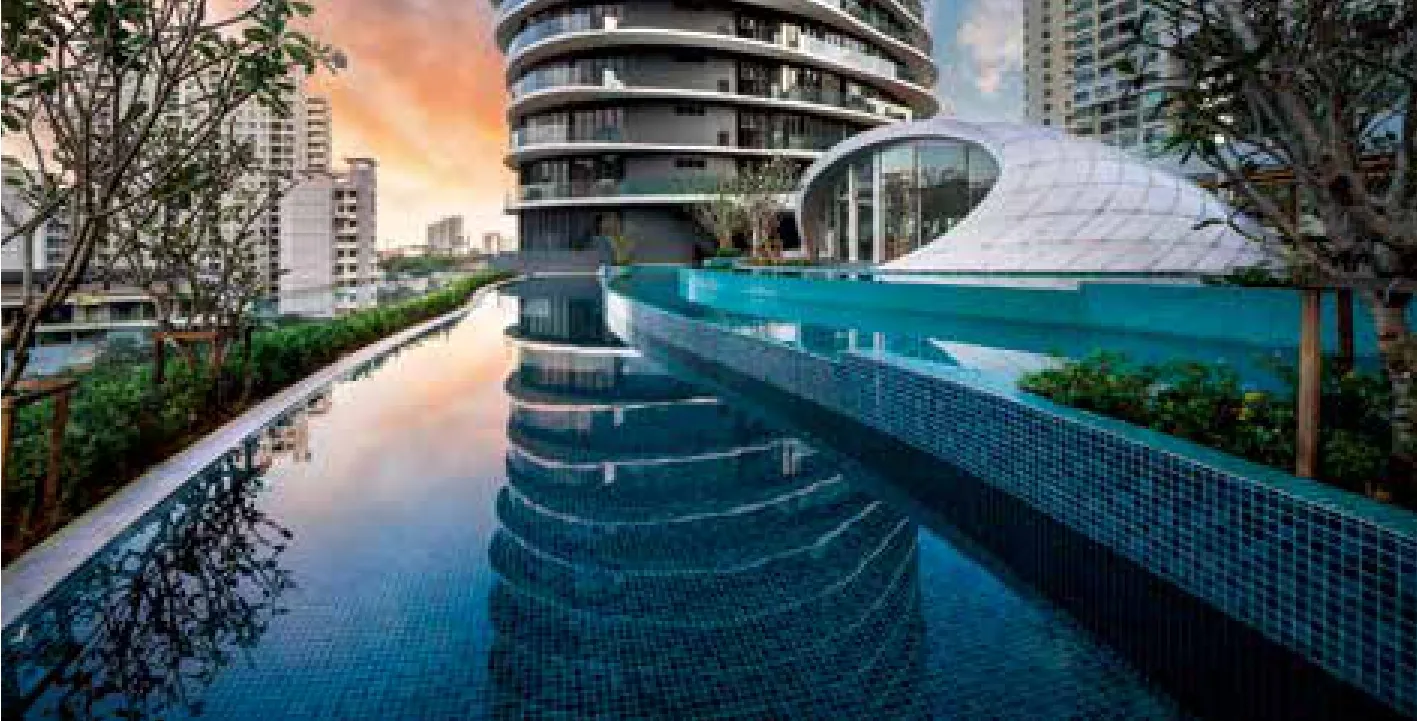
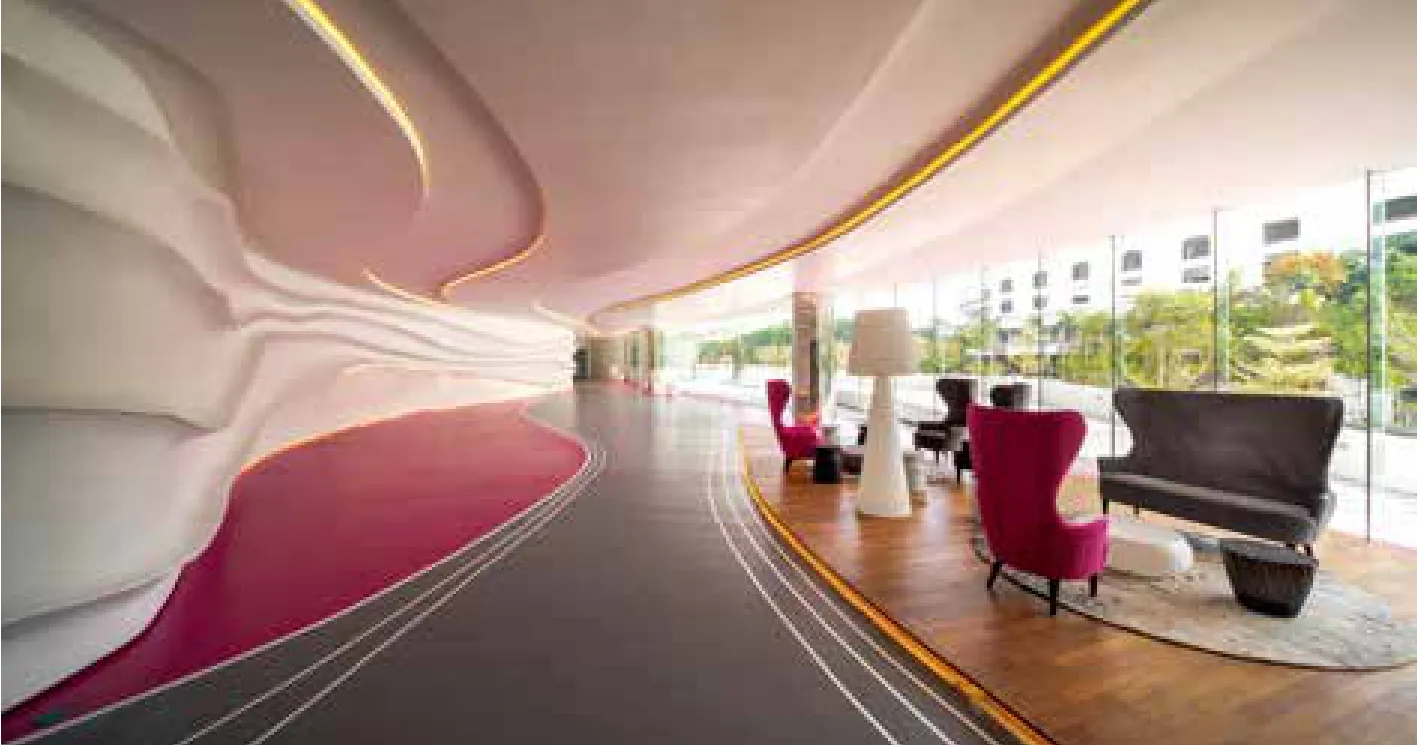
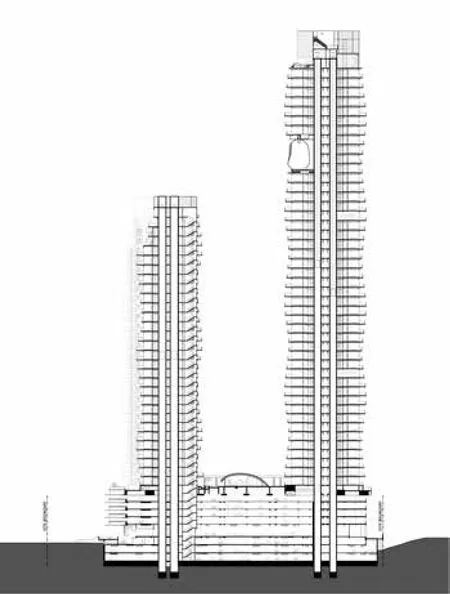
建筑剖面图 section
