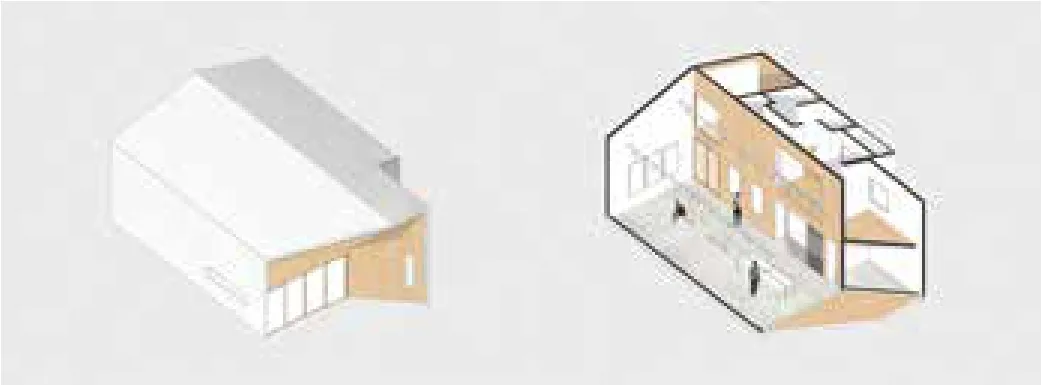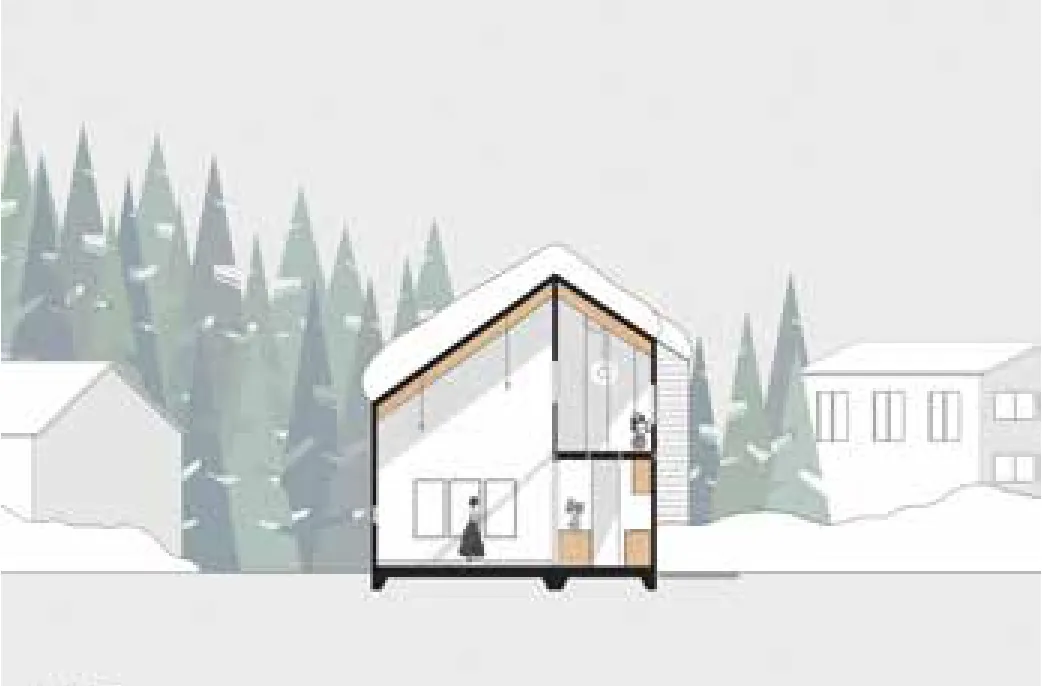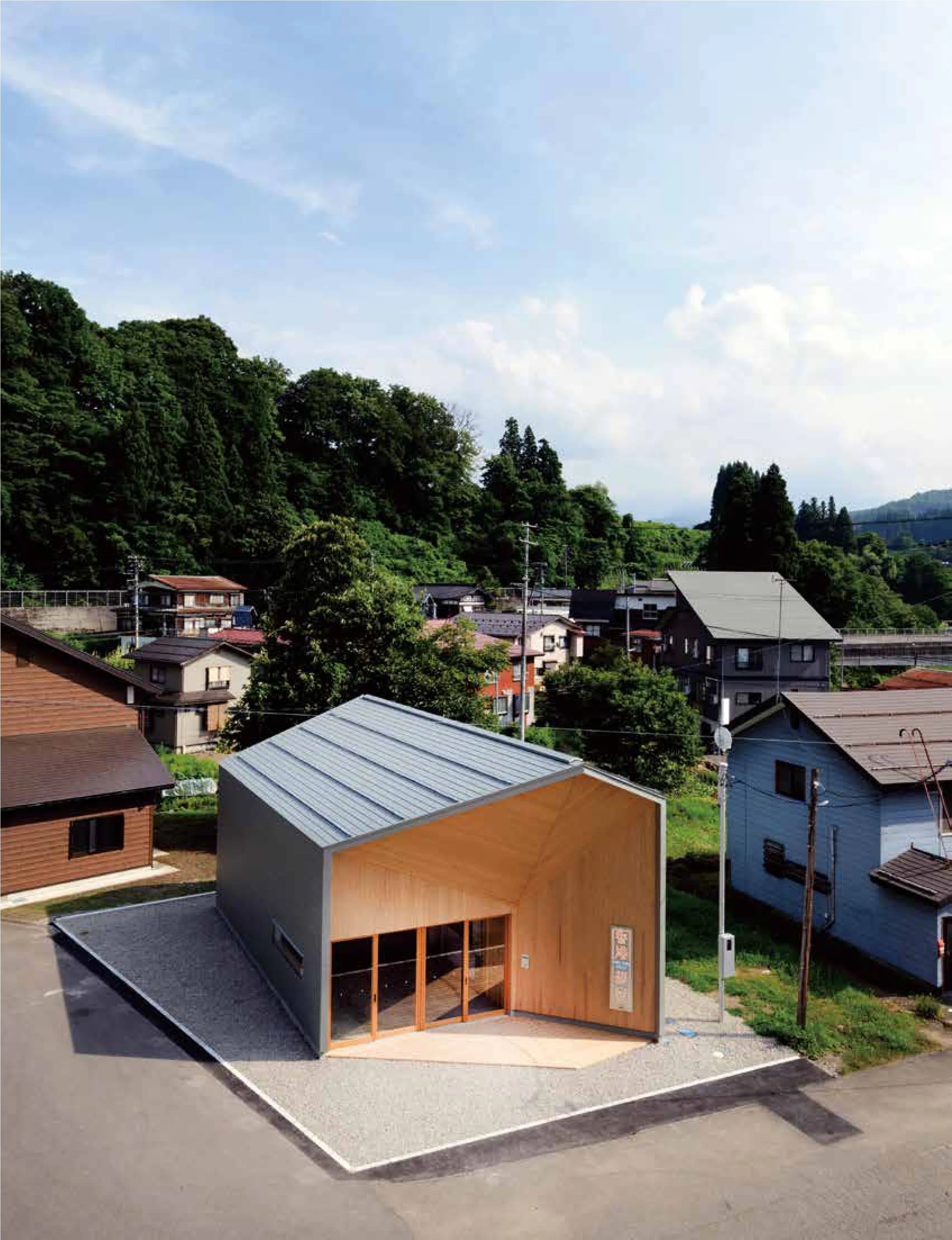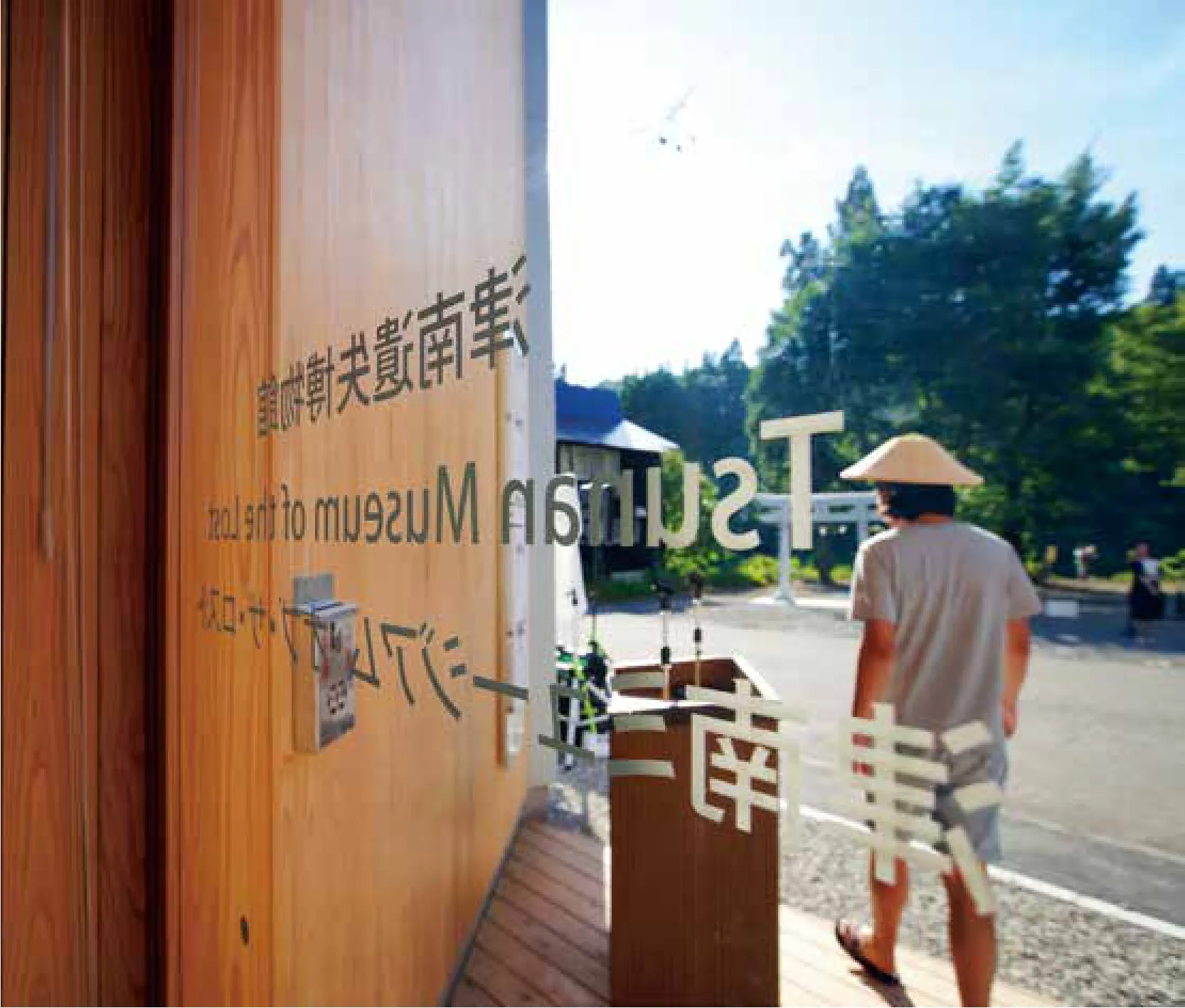香港部屋 日本新潟县
2019-09-06HiroshiNoguchi
建设单位:香港康乐及文化事务署
用地面积:100 平方米
建筑面积:85平方米
设计时间:2017年11月至2018年4月
工程时间:2018年4月至2018年7月
设计团队:LAAB Architects
合作设计:项目建筑师和工程师:大平木工有限会社大平政志
摄影:LAAB Architects, Hiroshi Noguchi
香港部屋座落在日本新潟县中鱼沼郡津南町内的一个村落里。津南的上乡被大自然紧紧包围着,是一个有大树,有小草,充满着雪国风貌的青葱之地。为了不打扰这份自然和宁静,LAAB以融入作为设计理念,希望香港部屋成为这个村落的一部分。屋顶微微倾侧,和村落中此起彼落的民居建筑物互相呼应。LAAB用新潟当地的鱼沼杉木和常见的镀铁板作为部屋屋身的主要物料。部屋里有一个6米楼高的方正寛敞展览厅,艺术家的居住空间和小区厨房。铁闸、旧信箱、霓虹光管在大自然中安静地歌唱。
新潟县降雪量高,一年有六个月都在下雪,而这次的项目拨款并没有融雪的预算,所以LAAB在设计上特意调整了屋顶的倾斜度,延长雪留在屋顶的时间,避免雪掉落在马路阻塞通道。
在盛夏的下午,大家可以来部屋看展览,跟艺术家聊天,与居民在厨房分享新潟的越光米,或眺望䀝疄的农田。在严冬的雪夜,艺术家可躲在这暖暖的小房子,品尝雪国的雪下红萝卜汁,倚望着对面街角的越后妻有上乡剧场馆 。
香港部屋刚被选为2019年Architizer A+ Award 里Architecture+Art的最后五强。


Client: Leisure and Cultural Services Department, HKSARG
Site Area: 100 m2
Building Area: 85 m2
Design year: 2017.11 - 2018.4
Completion year: 2018.4 - 2018.7
Design team: LAAB Architects
Collaborators: OHMK Design Masashi Oohira
Photographer: DCinematic; LAAB Architects, Hiroshi Noguchi
Located at the periphery of Tsunan Town in Niigata Prefecture, Hong Kong House fills up the north corner of a pocket garden in a peaceful neighborhood surrounded by local dwellings.Closely overseeing the Kamigo Clove Theater, one of the major venues for Echigo-Tsumari Art Triennale, the house will be a new community hub for Kamigo neighbourhood in Tsunan and a major platform for Hong Kong artists to showcase their works in the Echigo-Tsumari Art Field in coming years.
Instead of building an iconic landmark, we want Hong Kong House to become part of this beautiful neighborhood. Taking inspiration from the green and picturesque landscape, we used tree branching form as the main structural element to support the gable roof and the floor of the artists quarter. The simple pitched roof geometry that resonates with the many vernacular structures in the neighbourhood was animated by the faceted and titled entrance façade. Locally sourced timber, Unoma Sugi, was used for the entrance facade and artists quarter. Galvanized metal cladding-- another ubiquitous material in local village architecture-- was adopted to encompass the rectilinear white gallery. This intriguing duality houses an exhibition space, an artist residence,and a community kitchen. Under the tree, Hong Kong-crafted galvanised roller shutter, letterbox and neon-like signage orchestrate a peaceful song in the nature offered by Echigo-Tsumari.
People can come here to see exhibition, chat with our artists, or simply to look at the neighbourhood farmland.
Hong Kong House is a finalist in the Architecture + Art category of the Architizer A+ Award in 2019.









