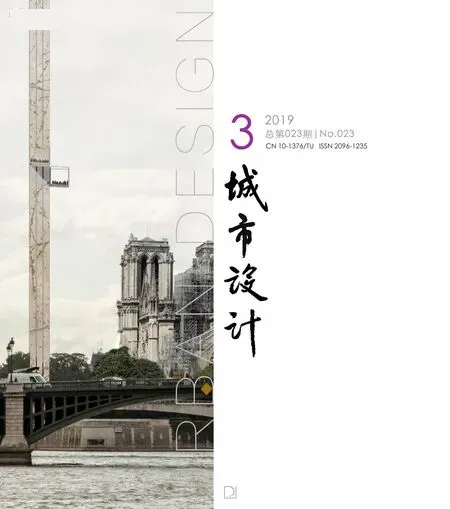老北京·微轮廓—城市翻修系列设计课程教学报告(39)之北京老城既有建筑再利用设计OLD BEIJING—MICRO SKYLINE:
2019-09-05朱文一
朱文一 岳 阳
在今天的北京老城四合院街区中,有一些在历史发展中建造的多层建筑。这些多层建筑与老城四合院建筑高度相差很大,形成了高低“错落无秩”的天际线。2019年清华大学建筑学院四年级毕业设计课程题目《老北京·微轮廓》(Old Beijing Micro Skyline)要求学生通过老城中既有多层建筑的改造设计,实现对老城街区天际线的优化。
课程要求学生在北京老城范围内选定一栋或一组既有多层框架结构建筑,进行调研和考察。10名学生分别自行选取了10片街区中的10组多层既有建筑(图1)。课程提出了4项设计挑战:第一是建立和加强老城保护意识。老城建筑及其街区整体上是传承历史文化的物质载体。如何保护历史环境是文化可持续的体现。第二是强化对老城建成环境的认识。如何选择既有建筑并在实地调研的基础上策划未来,提出设计任务书,需要学生具备社会观察能力和专业考察能力。第三是以城市设计视角设计建筑。如何优化既有多层建筑,使之与周边四合院传统建筑的关系更加和谐,要求学生特别注重建筑与周边的关联和建筑在城市中的定位。10名学生在10块地段上,以10个不同的设计方案实现了“老北京·微轮廓”的课程教学目标。
高英洲同学的作业是“公棚”设计(图2)。在调研北京磁器口地区有悠久传统的“公棚”(古代鸽舍的称谓)的基础上,作业选址空置的某单位四层建筑,并将其设计改造为供居民养鸽、赏鸽以及了解鸽文化的当代城市“公棚”,实现了“老北京·微轮廓”的和谐天际线。
周敬砚同学的作业是“针灸景观”(图3)。在调研和分析护国寺中医院建筑的基础上,策划了以针灸治疗为主的设计任务,将现状中医院改造为针灸医院。作业考虑了改造建筑与周边四合院的关系,采用叠落方式柔化新老建筑群轮廓线,呼应了“老北京·微轮廓”的设计目标。

图1 / Figure 1 10名学生自选的10个设计地段10 Sites in Beijing selected by Students Themselves

图2 / Figure 2 城市“公棚”信鸽中心设计方案,高英洲Proposal “ONE LOFT”for carrier pigeon community by GAO Yingzhou


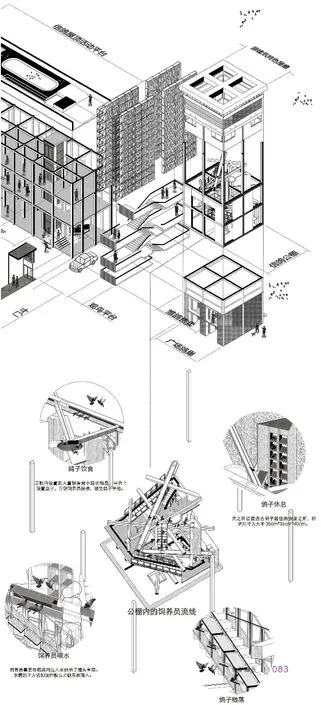

图3 / Figure 3 针灸医院设计方案,周敬砚Proposal Acupuncture Hospital by ZHOU Jingyan



图4 / Figure 4 “史家书局”方案,傅怀颖Proposal Shijia Bookstore by FU Huaiying

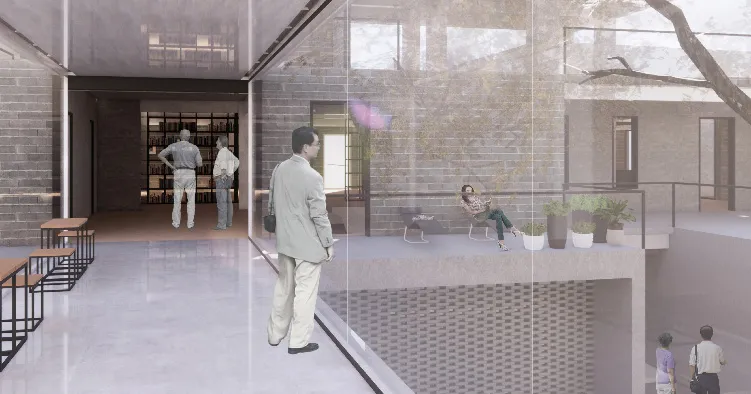


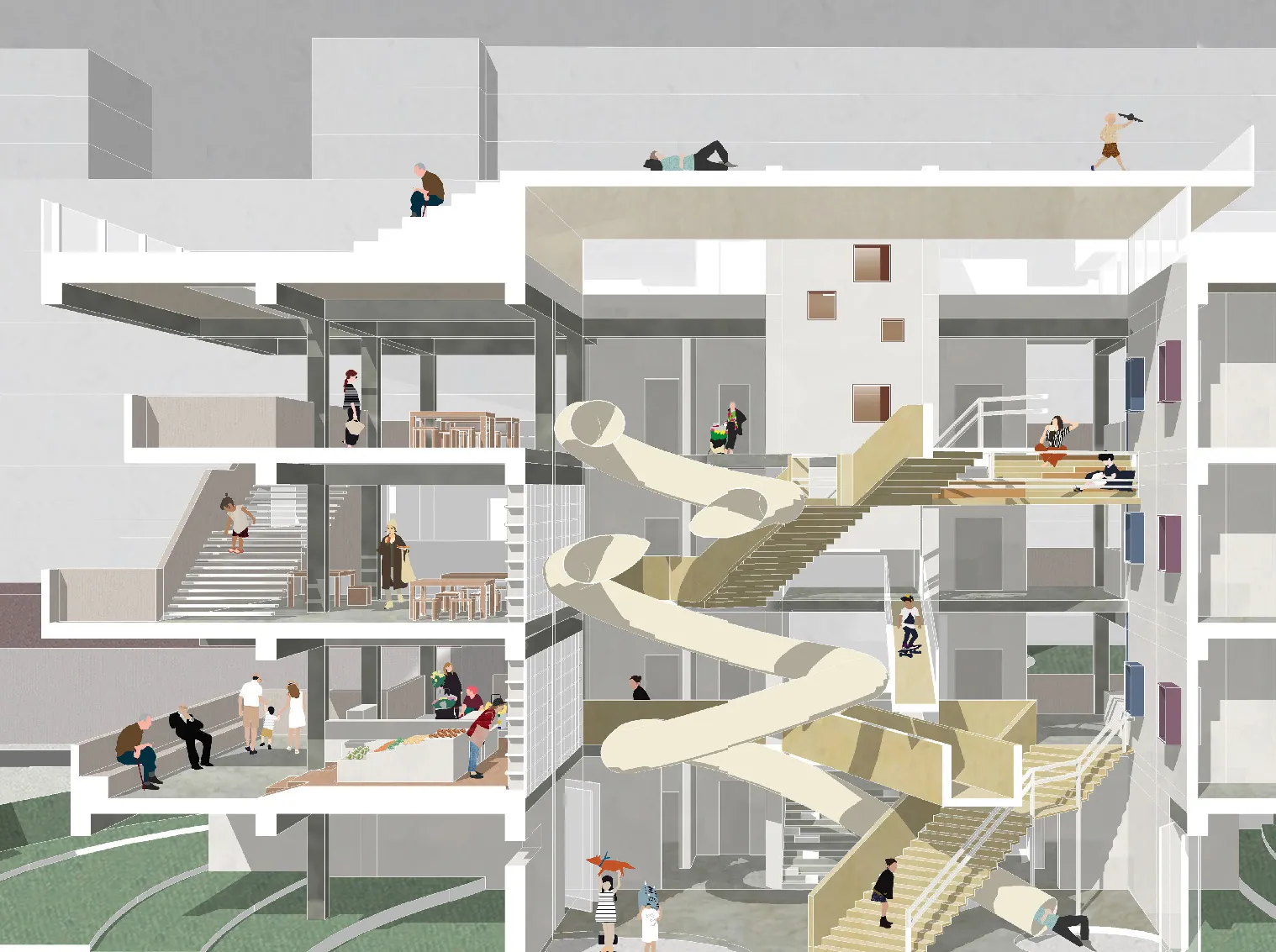
图5 / Figure 5 “放学市集”方案,沈伊茜Proposal Comunity Food Market by SHEN Yiqian


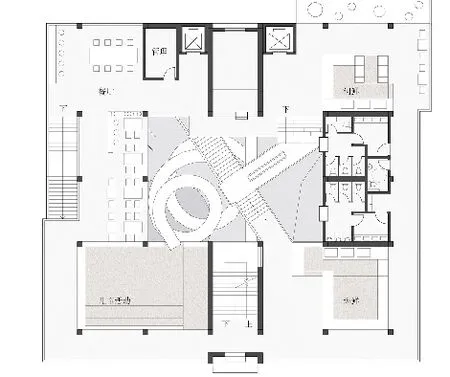

傅怀颖同学的作业是“史家书局”(图4)。通过调研分析史家胡同片区的历史文脉,策划了增强传承史家胡同文史传统的公共读书空间。通过对选址周边建筑天际线分析,设计采用化整为零的方式,改造了两组建筑,形成新的院落空间,体现了“老北京·微轮廓”的设计目标。
沈伊茜同学的作业是“放学市集”(图5)。通过对宣武地区老城小学校前空间的类型化分析,作业策划了主要服务于小学生及接送家长的“放学市集”功能。该作业将所选的小型医院既有建筑改造成鲜蔬市场,既可以弥补街区缺失功能,又可为儿童和老人提供接送期间的休息活动空间。该作业的特点是将原有建筑底部及四周空间开放,同时营造出具有活力的中庭和顶部空间,回应了与周边建筑的关系和“老北京·微轮廓”的设计目标。
Within the Siheyuan traditional courtyard houses area of Beijing old city today, there are some multistorey buildings built in past decades. These multistorey buildings differ greatly from the height of the traditional courtyard buildings, forming an unfriendly skyline. In 2019, Year 4 graduation design studio of Tsinghua University School of Architecture titled "Old Beijing Micro Skyline" requires students to optimize the skyline of Beijing old city through the redesigning of existing multi storey buildings.
The studio requires students to select one or a group of multi-storey frame structure buildings in the old city of Beijing for their design site (Figure 1). There are four design challenges as follows: thefirst is to establish and strengthen the awareness of the conservation of the old city. The old city buildings and their neighborhoods are the physical carriers of historical and cultural heritage. How to protect the historical environment is a manifestation of cultural sustainability. The second is to strengthen the understanding of the built environment of the old city.How to choose existing buildings and plan the future based onfield research, and propose a program for the design, students need to have social observation ability and professional ability. The third is to design the building from the perspective of urban design.How to optimize the existing multi storey buildings to make them more harmonious with the traditional architecture of the surrounding courtyards, requiring students to pay particular attention to the connection between the building and the surrounding, and the positioning of the building in the city. 10 students achieved the teaching objectives of the “Old Beijing -Micro Skyline” on 10 sites through 10 different design approaches.
