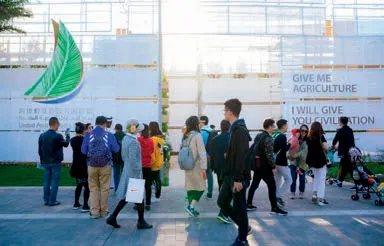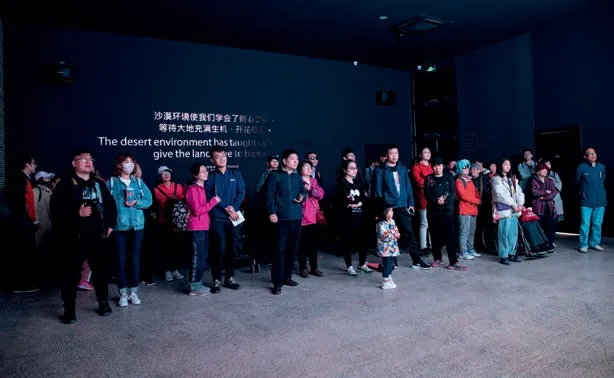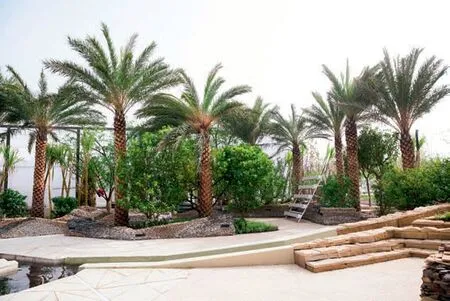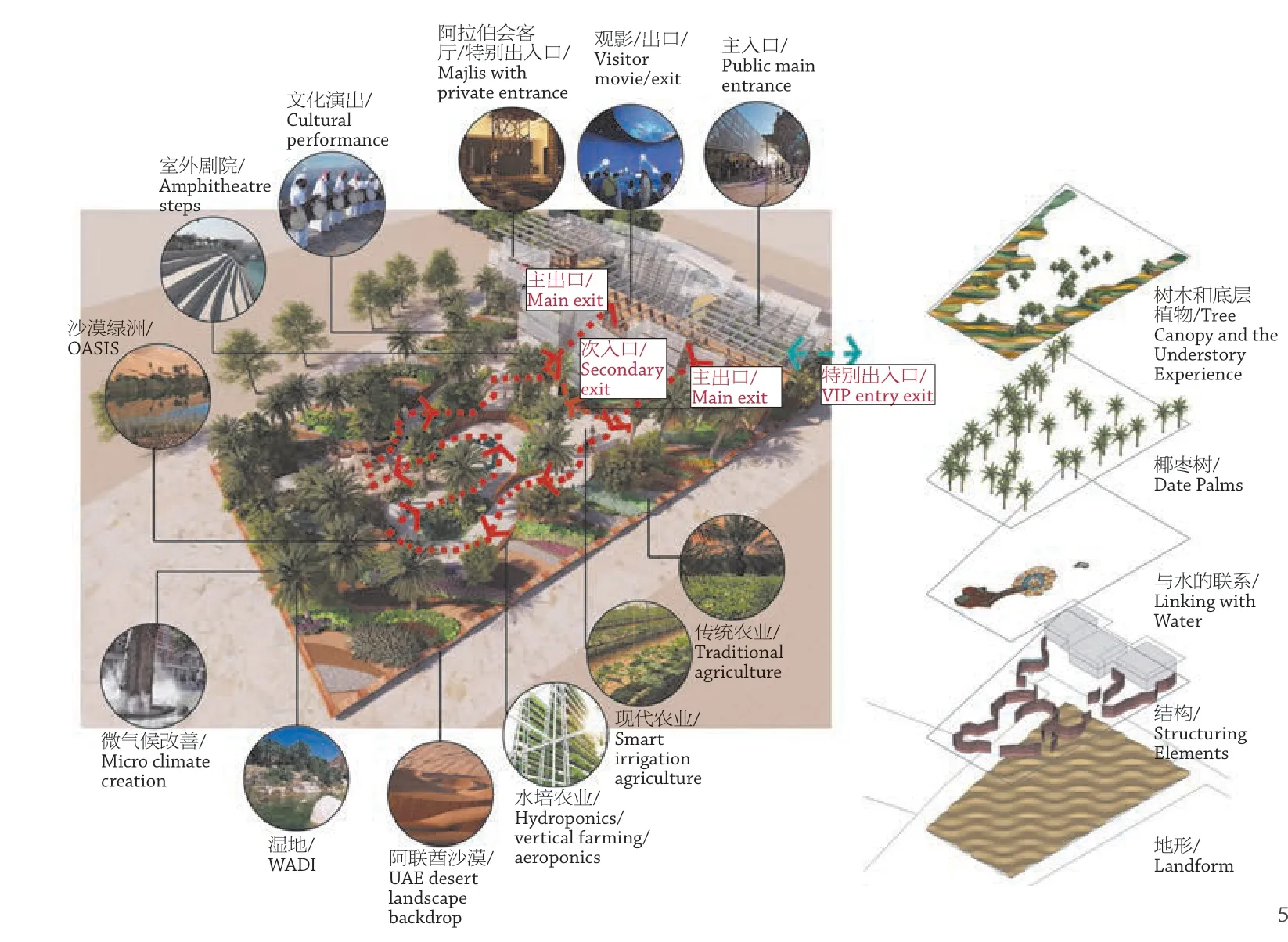阿联酋园
2019-09-02建筑设计AECOM中东
建筑设计:AECOM(中东)
2019 北京世园会阿联酋馆及花园探寻了“蜃楼与绿洲”的设计概念。设计使用当代材料来表达传统的生产景观主题。
展馆轻盈而优雅的立面包裹着黑盒子剧场,剧场中以影像方式呈现了阿联酋的农业创新,以及谢赫·扎耶德数年来的农业管理成就。
“园中之园”的设计手法将一隅传统的阿联酋绿洲置入延庆的世园会场地之内,这一做法诠释了本届世园会的园艺精神,得到了世园会组织方的赞赏。(陈茜 译)
The UAE Pavilion and Garden design at the 2019 Beijing International Horicultural Expo is a play on the concept of Mirage and Oasis.Contemporary materials are adapted to represent traditional productive landscape themes.
The pavilion's light and elegant façade envelops black box theatre that tells the story through film of agricultural innovation in the UAE and Sheikh Zayed's stewardship of agriculture through to the modern era.
The "garden within a garden" design approach of placing a slice of the traditional UAE oases within the Yanqing Expo site was celebrated by the Expo Organisers as embracing the true horticultural spirit of the Expo.

1

2
1.2 外景/Exterior views 4

3


5

6
项目信息/Credits and Data
客户/Client: National Media Council, United Arab Emirates
总监/Commissioner General: Dr. Rashed Alnuaimi
建筑设计/Architectural Design: AECOM Middle East
景观设计/Landscape Design: AECOM Middle East
项目主要团队/Project Core Team: Dr. Rashed Alnuaimi,Mohammad Okour, Mahmood Al Najjar
设计团队/Design Team: Phil Black, Christo Van Der Westhuizen,Felicity O'Neill, Geoへrey Sanderson, Jane Huang, Xue Jiang (Iris),Jing Xu (Masa), Rodel Demafelis, Lian Liu, Giles Clement
合作/Collaborators: Barker Langham, Aquashi LLC
结构设计/Structural Design: David Brown/AECOM United Kingdom
材料/Materials: 钢,建筑遮阳布,脚手架/Steel,architectural shade cloth, scaへolding
项目面积/Project Area: 1850m2
设计时间/Design Period: 8周/8 Weeks
建造时间/Construction Period: 8周/8 Weeks
完工时间/Completion Time: 2019.04.29
绘图/Drawings: AECOM Middle East
摄影/Photos: Gerardo Caido Abelarde/National Media Council
3.4 内景/Interior views
5 花园布局:沙漠绿洲和湿地/Garden programme: Oasis and Wadi
6 正立面手绘/Front elevation sketch
