超越当今的思考
——伊丽莎白·德·包赞巴克访谈
2019-09-02汪硕WANGShuo
汪硕/WANG Shuo
2019 年7 月8 日下午,值克里斯蒂安·德·包赞巴克与伊丽莎白·德·包赞巴克来华访问期间,《世界建筑》于深圳对法籍巴西裔建筑师伊丽莎白·德·包赞巴克进行了专访。
伊丽莎白·德·包赞巴克简介
伊丽莎白·德·包赞巴克出生于巴西里约热内卢,她于1970 年来到巴黎学习并获得城市社会学及城市规划双重学科研究学历。1987 年她成立了自己的公司,1977-1980 年,她第一次实现了避免“士绅化”现象的古老历史中心的规划改造。1984 年,她创建了首个跨学科的城市规划工作室,领导巴黎南部5 个城市之间的规划工作,促成了巴黎市区南部绿荫步道项目的实施。至今她的作品遍布法国、摩洛哥及巴西等地。
几十年来,她反对功能主义、技术官僚主义及新自由主义统治下的城市主义,捍卫社群主义与人本主义的设计思想。她的作品尊重城市与周边环境的联系,呼吁抵制个人主义的形式,立足社会学、人类学等多视角着手设计,以达到平衡建筑文化、城市规划及建造成本等因素取得最优的外形设计。她始终关心保持地方的特性,在人与建筑内外部之间建立联系,为消除城市中和个体间的障碍而辩护。
WA:首先对您入选即将于2020年里约热内卢召开的国际建筑协会会议的荣誉理事表示祝贺,在接下来的一段时间内,理事会将有何举措?
伊丽莎白·德·包赞巴克(简称伊丽莎白):谢谢。在接下来的半年内,理事会将密集召开会议,围绕环境危机、发展中国家面临的城市问题等议题展开讨论,第一次理事会会议于2019年8月举行。届时所有理事均会出席,如保罗·门德斯、阿尔瓦罗·西扎、海美·勒纳等知名建筑师将展开圆桌会议讨论有关可持续建筑等诸多议题,接下来我也会频繁往返于法国与巴西间参加一系列研讨活动。
WA:作为一名出生在巴西里约的建筑师,哪位巴西建筑师对您的建筑语言影响最为深远?
伊丽莎白:无疑是丽娜·柏·巴蒂,还有很多如塞日尔·巴尔南多斯,他比奥斯卡·尼迈耶年轻一些,建筑语言受到赖特的影响很多,同时他也是理查德·罗杰斯的朋友,他们曾在一起研究建筑的灵活性。赛日尔·巴尔南多斯也是我家的朋友,我在小的时候,很喜欢聆听他谈论建筑。他对建筑有着独到的见解。有一次他谈到正在设计的一个项目,方案的概念很自由,户型完全打破隔阂,环状的无柱空间内只配备了水电等基础设施,而每个人可以根据需要自由支配空间,这是一个很有意思的项目。当时听他讲述这个项目时,我梦想将来可以像他一样设计每个人都能使用的建筑。当然,他对于社会中弱势人群的处境的关注也给我以启迪。他是一位着眼于现实的建筑师。于是,在巴西读大学时,我所选的专业是社会学。
但在进入大学第一年,我因为一些原因不得不离开巴西来到法国,在这个时期,丽娜·柏·巴蒂进入在我的视野。她的设计思想十分纯粹,质朴中蕴含魅力。她设计的巴西圣保罗艺术中心是一座开放的建筑,博物馆所在的悬挑空间下方是一个完全可供人们自由使用的公共区域。艺术中心融合了文化、艺术、商业等各个功能,建筑的内涵可以如同一座城市般丰富。这不仅是一个聪明的设计,我认为其社会学意义超越了建筑学本身。还有一位建筑师阿方索·海蒂,他设计的巴西里约现代美术馆也有同样自由的公共空间,这几位建筑师对我的影响都非同一般。
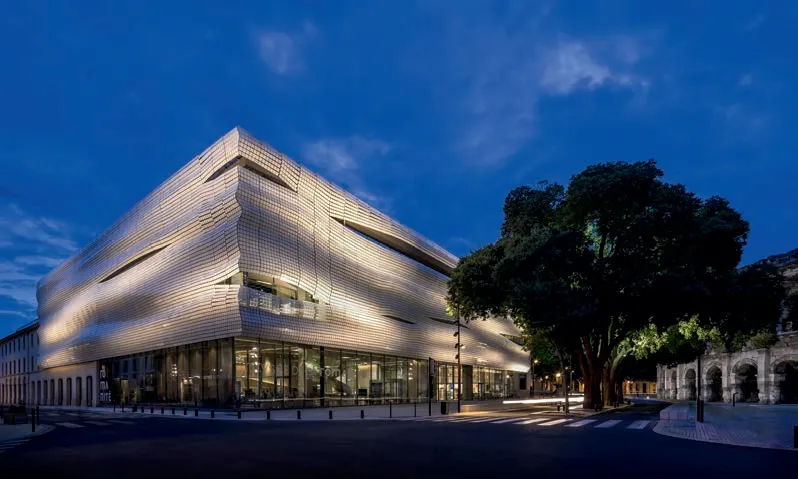
2
1 伊丽莎白·德·包赞巴克/Elizabeth de Portzamparc
2 罗马文化历史博物馆夜景/Musée de la Romanité de Nîmes, night view, 2018(摄影/Photo : Wade Zimmerman)
WA:您刚才提到在移居巴黎后,选择继续学习社会学,除了受到赛日尔·巴尔南多斯的影响,是否还有其他原因?您认为社会学在建筑设计实践方面起到了什么作用?
伊丽莎白:在回答你的问题之前,我想与读者分享一下近期我正在撰写的一本书,关于社会学与建筑的关系,与法国人类科学基金会主席米歇尔·维维洛卡合作完成。
我十分荣幸能够参与其中。社会学是建筑行业中很重要的一门学科,早在1960-1970 年代的智利建筑学校中,教授建筑学的讲师就是由一系列不同专业背景的建筑师构成,如诗人、哲学家、人类学家等,我认为在那个年代,人们就已经认识到建
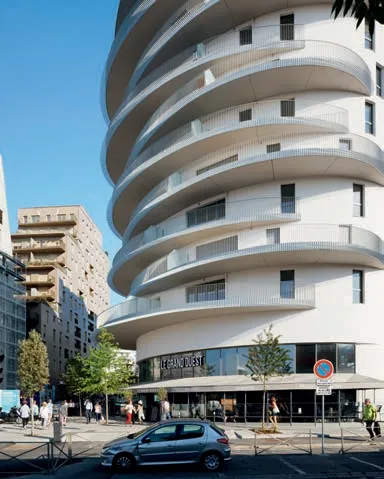
3
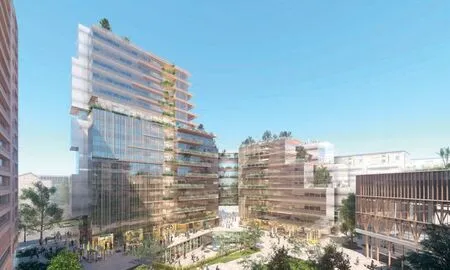
4
3 艾力普斯大厦实景,大巴黎西区亚特兰蒂斯/The Ellipse Program, Atlantis Grand Ouest, day view, 2018(摄影/Photo: Takuji Shimmura)
4 雷昂布鲁姆商业综合体,克里希,巴黎,在建/Leon Blum, a vertical neighbourhood in Clichy (绘图/Drawing: 2Portzamparc)
WA:First of all, I would like to congratulate you on your election as the member of Honorary Council of the International Union of Architects(UIA) Conference to be held in Rio de Janeiro in 2020. What measures will the Council take in the upcoming period?
Elizabeth de Portzamparc (EDP):Thank you. Yes,in the next half year, the Council will hold intensive meetings to discuss issues on environmental crisis and urban problems in developing countries. The first conference will be held in August this year. At that time, all the directors will attend to it, such as Paulo Mendes da Rochas, Álvaro Siza Vieira,Jamie Lerner and other well-known architects.They will hold round table discussion on sustainable architecture and many other issues. After that, I will travel frequently between France and Brazil for a series of seminars.
WA: As an architect born in Rio, Brazil, which Brazilian architect has the most profound influence on your architectural language?
EDP:It is undoubtedly Lina Bo Bardi. There are also some others, like Sérgio Bernardes. He is younger than Oscar Niemeyer, with his architectural language much influenced by Frank Lloyd Wright. He's also a friend of Richard Rogers. Together, they studied
In the afternoon of July 8th, 2019, during the visit of Christian de Portzamparc and Elizabeth de Portzamparc to China, World Architecture inteviewed with this Brazilian French Architect Elizabeth de Portzamparc in Shenzhen.
About Elizabeth de Portzamparc
Elizabeth de Portzamparc was born in Rio de Janeiro. She came to Paris in 1970 to study sociology, then urban planning, which led her to perform a work based on the criticism of functionalism. Between 1977 and 1980, she realised the first rehabilitation of an old historical centre avoiding the phenomenon of gentrification. In 1984,as part of the construction plan, she created the first Intermunicipal Urban Planning Workshop where she led the preliminary exchanges between five cities in the south of Paris, exchanges that led to the creation of La Coulée Vertes du Sud de Paris. Her works are all over France, Morocco, Brazil, etc.
In opposition to the canons of functionalism and technocratic or neo-liberal reigning urbanism, she defends, for decades, a communitarian and intimate approach of the man and the society. Her projects carry a message of defence of our civilisation that combines both an affirmed ecological commitment and a call for resistance to the formatting of the individual and individualism.flexibility in architecture. Sérgio Bernardes is also a friend of my family. When I was young, I liked to listen to him talking about architecture. He had a unique perspective of architecture. On one occasion,he talked about a project being designed. The concept of the project was totally open. The apartment type completely eliminates the estrangement. The circular column-free space was only equipped with infrastructure of water and electricity. Everyone could freely decide the space according to their needs.It was an interesting project. When I heard him talk about this project, I dreamed that in the future I could design buildings for everyone like him. Of course, his concern about the people and society also inspired me. He is a realistic. Therefore, when I was studying in Brazil, my major was sociology. But in my first year of college, I had to leave Brazil for some reasons to France, when Lina Bo Bardi emerged in my vision. Her concept is pure and simple. She designed the Museum of Art of São Paulo in Brazil as an open architecture.Under the cantilevered space of the gallery is a public area where integrates various functions of culture,arts and commerce. The concept of the museum can be interpreted as a city. The idea is not just smart. In my mind, its sociological significance goes beyond architecture itself. There is another architect, Aへonso Reidy. He designed the Modern Art Museum of Rio de筑师需要在各方面开阔其视野。建筑是人们生活的场所,它应具有各种功能,建筑师有义务了解人们是如何生活、如何适应这个城市的,这些也是建筑的目标和意义,而这些不同的学科恰恰为建筑学提供了更加丰富的视角。
WA:当我们谈到城市,我们不得不面对现今全球面临的城镇化带来的一系列问题,您作为社会学及城市规划双学科的研究者,请谈谈您应对这些问题的设计实践。
伊丽莎白:20年前,我第一个规划社会学的研究就与“新城”有关,位于巴黎南部的伊芙琳圣冈坦市。这是一个老城更新的项目,虽然很小却很典型。老城区是传统意义上的村镇,规划新城在这座城市旁边,但原有的规划方案十分功能主义,存在很多缺陷,比如所有的功能聚集在一起,人行道十分狭窄等,设计没有真正地为生活在这个区域的市民考虑,这非常糟糕。我提出的研究方案目的并不是复制一个老城,而是创造新的活力,所以新城需具备的应该是一些供大家相遇和交流的公共空间,使每个生活在其中的人感到舒适,而不仅仅是城市功能的简单堆砌。令人欣慰的是,基于我的研究,城市管理者对原有的规划方案进行了修改并实施。
在巴黎附近的还有一个小而重要的项目,是对安东尼老城中心圣萨蒂南的改造。安东尼是一座传统的法国老城,小而典型,我和在这里生活和工作的人们一起做了这个项目。
多年以后我又拜访了伊芙琳圣冈坦市,我发现随着城市边界的扩张,老城区没有发生“士绅化”现象,保留了老城的活力。我们公司还拍摄了一部纪录片,我个人对这个项目感到十分自豪。
WA:您在很多设计的项目中都十分强调“可持续性”,在台中智慧运营中心项目(图5-8)中,您为何将其定义为“第四代塔模”?
伊丽莎白:随着城市人口的膨胀,对于建造高层塔楼的需求也随之增强。但许多设计只是简单的“堆叠”人群,结果是使人更加疏离。如何利用设计去“削减”或“补偿”这种因高密度建筑所衍生的孤独感?于是,重建社交生活的场所这一需求亟待解决。在台中智慧营运中心项目中,我尝试了不同的设计手段。首先是创造一个视线通透的空间,于是我在首层设计了一个透明的、功能更为自由的室内场所,将来这里可以作为艺术展览的区域;由于台湾地处热带且经常下雨,这里也可以成为遮阳避雨的公共场所。第二点,与博物馆类相对内向封闭的建筑相比,我心目中的塔楼设计应该是相对开放的,像山丘一般,人们可以以步行的方式缓慢上升,与此同时,各种商店、画廊布置在坡道两侧,每4层为一个间隔,其中点缀绿意盎然的小花园,人们可以在此交流、休憩。据我所知,将来的“台湾马拉松”比赛将会在这里举办!总之,这是一个非常有趣的项目,使我联想到巴西很多建在山间的城市,于是我称其为“第四代塔楼”,因为它创造了一个全新形态的“城镇”体系——“立体社区”型城镇。
WA:您在建筑设计中经常融入您对社会学和城市规划的辩证分析,回到设计之初,您又是如何思考建筑本体与城市之间的关系呢?
伊丽莎白:我称其为“城市建筑学”,这些年我在很多项目中尝试在不同的基地背景下,以一种可持续的介入方式在建筑内部创造更多的公共空间。如竞赛项目巴黎圣丹尼布耶尔的廊桥塔楼(图9、10)和位于巴黎克里希城在建中的雷昂布鲁姆商业综合体(图4),我认为建筑应该是城市空间的延伸,这也是我为什么称其为“城市建筑学”。
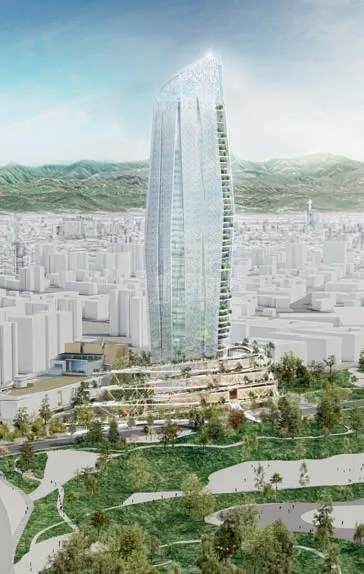
5
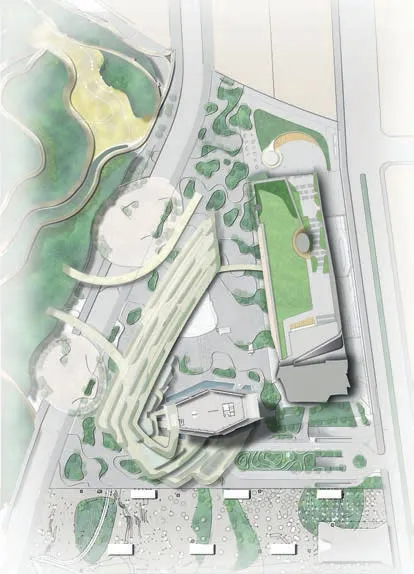
6

7
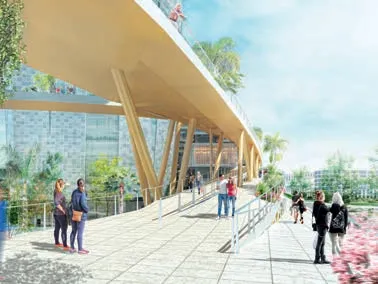
8
5 台中智慧运营中心效果/Taichung Operation Intelligence Centre, day view, 2019
6 台中智慧运营中心景观平面/Taichung Operation Intelligence Centre, landscape plan, 2019
7 台中智慧运营中心入口效果/Taichung Operation Intelligence Centre, entry view, 2019
8 台中智慧运营中心廊桥效果/Taichung Operation Intelligence Centre, terrace view, 2019(5-8绘图/Drawings: 2Portzamparc)Janeiro in Brazil, which also has the same concept of using free space. All of them had a significant impact on me.
WA:You just mentioned that you chose to continue studying sociology after moving to Paris. In addition to the influence of Sergio Bernardes, is there any other reason? How do you think sociology plays a role in your architectural practice?
EDP:Before answering your question, I would like to share with you a book I have recently been working on about the relationship between sociology and architecture, together with Michel Wieviorka,the Chairman of the Foundation de la Maison des Sciences de l'Homme. The book will be published at the end of this year.
I am very happy to have participated in the book. Sociology is an important discipline in architecture field. Early in 1960s and 1970s,the lecturers of the Chilean Architectural School included those with different backgrounds, such as poets, philosophers, anthropologists, etc. In those years, people already realized that architects needed more disciplines to broaden their vision in all aspects. Architecture is designing the place where people live. It should have various functions.Architects are obliged to understand how people live and how to adapt to the city. These are also the goals and significance of architecture. Different disciplines happened to provide a richer perspective for architecture.
WA:When we talk about city, we have to face a series of crises today brought by fierce urbanisation.As a scholar in sociology and urban planning, could you share something about your design practice in dealing with these problems?
EDP:Twenty years ago, my first important sociological research project in urban planning was a renovation project in a city named Saint-Quentinen-Yvelines, in the south of Paris. It was a traditional French historical city, small but typical and the original planning was of too much functionalism obviously with many defects. For example, all the functions were piled together and the sidewalks were very narrow. The design did not really consider the needs of the citizens living in the area. It was terrible. The purpose of my research project was not to replicate an old city but to create new vitality. In this regard, the new city should have create more public space for everyone to meet and communicate to make everyone living in here comfortable, instead of simply piling up urban functions. To my pleasure,based on my research, city managers have revised the original planning.
Another small but important project near Paris was the renovation of Saint Saturnin, Antony's historical centre. It was a traditional French historical city, small but typical and I have done this project with the people who were living and working in this place.
Years later, I revisited the city and found that with the expansion of the city boundary, there was no "gentrification" in the old city, the vitality of which retained. We have also made a documentary about it. I am proud of this project.

9
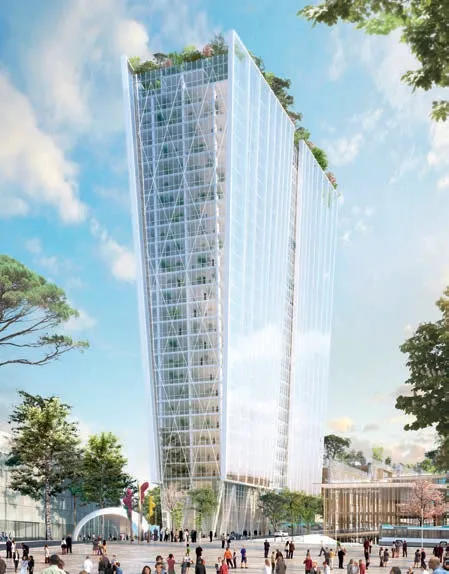
10
9.10 廊桥塔楼,圣丹尼布耶尔,巴黎/The Bridge Tower Building in Saint-Denis Pleyel
(9,10绘图/Drawings: 2Portzamparc)
与此同时,我的社会学背景不仅使我注重使用的质量,并且关注其他一些如士绅化、多代同堂、灵活性等关键的社会问题。归根结底,社会学是我思考和概念构思的哲学基础。
城市建筑学是一种更普遍的设计方法的一部分,我称之为“链接建筑”,其目的在于关注每一种由建筑与其周围环境之间引发的联系。我所有的项目都旨在加强每一种联系,无论是社会的、生态的、城市的还是历史的。对我来说,建筑是通过空间来创造联系的艺术。
WA:近期落成的法国尼姆的罗马文化历史博物馆(图2)的设计理念是什么?
伊丽莎白:当我站在尼姆的古罗马竞技场前思考,在这里设计一座博物馆时意味着什么?它应是一种既表达某种存在但又与周围的环境融洽的形式,同时又建立起了现代建筑语言与古罗马文化间的某种对话(图11、12)。古今的建筑语言有何差别?我认为首先是光。科技给予现代建筑足够的光线,所以这应是一座明亮的建筑,这是其现代性的体现,而首层空间也应为视线可及的通透。其次,还需形成某种对立与虚实的互补——建筑的立面造型由无数印花马赛克玻璃模拟横向水波纹的曲面与罗马时期的竖向岩石对比;通过玻璃对一天中不同时间光线的捕捉赋予建筑柔和的韵律之美与古代建筑坚实形成虚实的互补。而永恒与短暂的辩证性也可以解揭示人类的内心渴望:虽然我所设计的建筑的造型轻盈,但背后是我对设计的坚持,努力把握每个细节才能使我的作品可以呈现于世。这些看似对立,但对永恒的追求往往会蒙上一层去物质化的面纱。
WA:请您谈谈参与过的设计竞赛中那些令您印象深刻的项目。
伊丽莎白:近期正在施工的巴黎布尔歇站投标时我的对手实力很强,如福斯特事务所、多米尼克·佩罗等,评委对他们的期待是显而易见的。但我始终保持乐观心态,全身心投入设计,结果是我赢得了竞赛。同样在尼姆的罗马文化历史博物馆和台中智慧运营中心的竞赛时我也遇到了强劲的对手,比如在台中智慧运营中心的竞赛时我的对手中就有隈研吾。这些竞赛取得的成功除了我自身的努力的因素外,我想也与越来越多的评委认同我对建筑与城市的理解有关。
WA:您与您的丈夫克里斯蒂安·德·包赞巴克成立了2Portzamparc事务所,在工作上您们的合作是怎样的?在建筑设计方面您们是如何互动的?
伊丽莎白:有时候我们会一起参与城市设计的项目,城市设计项目需要不同的视角,一个人是很难全面把握这种尺度的设计,我和克里斯蒂安有不同的背景,这些不同的视野可以在城市设计中提供更多更全面的思考角度。但在建筑设计方面,我们的工作完全是互相独立的。
WA:克里斯蒂安获得普利兹克奖的身份对您的建筑设计是否有所影响?
伊丽莎白:当克里斯蒂安获奖时,我由衷感到自豪和高兴,我还为他组织了一场盛大的派对。通常来说这并不会影响我,因为希望获得好结果的业主所在乎的是好的理念和设计而非“标签”。我认为带来好的设计是最重要的,好的设计项目具有可以更好地适应地域环境与文化的新理念。有很多建筑师非常优秀但并没有获得普利兹克奖,所以我相信在未来,越来越多人会更加关注方案本身的设计而超过建筑师本人的身份。
WA:最后请与执业建筑师分享一句您的座右铭。
伊丽莎白:永远记住建筑的终极目标是为人们更美好的生活创造适宜的空间并为此不懈努力。
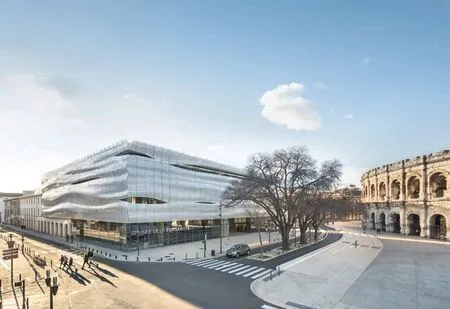
11
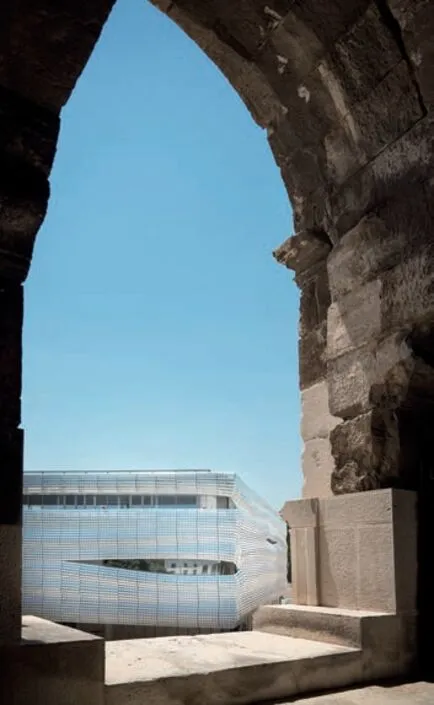
12
11 罗马文化历史博物馆实景/Musée de la Romanité de Nîmes, day view, 2018(摄影/Photo: Sergio Grazia)
12 罗马文化历史博物馆与遗址的关系/Musée de la Romanité de Nîmes, relation, 2019(摄影/Photo: Serge Urvoy)
WA:You emphasised "sustainability" in many design projects. Why did you define it as "the 4th Generation Tower" in the project of Taichung Intelligent Operations Centre (TIOC)?
EDP:As the urban population grows, the demand for high-rise towers increases. However, many designs are simply "stacking" people, resulting in more separation. How do we use design to"compensate" the loneliness deriving from highdensity buildings? The demand for rebuilding"meeting point" needs to be addressed urgently. In the TIOC Project, I tried different ways of design.First, I created an interior space with almost transparent views and more flexible functions on the first floor, which can be used as an art gallery in the future. As it often rains in Taiwan, located in the tropical zone, here can also be a public place to shade and shelter from sun and rain. Second,compared with the enclosed museum buildings, the tower design should be relatively open, like hills, so that people can walk slowly up; and in meanwhile,all kinds of shops and galleries can be arranged on both sides of the ramp, with every four stairs as an interval, decorated with a garden full of greens and flowers, where people communicate and rest. As far as I know, the next future "Taiwan Marathon" will be held here! In a word, this is a very interesting project, which reminds me of these hilly cities in Brazil. So I call it "the 4th Generation Tower", as it creates a "city" with new forms, as the type of "threedimensional community".
WA:You often integrate critical thinking of sociology and urban planning into your architectural design. What do you think about the relationship between the architecture and the city in the beginning of design?
EDP:I call it "Urban-Architecture". Over years, I have been working to create more public spaces within buildings in a sustainable way, such as the Bridge Tower Building in Saint-Denis Pleyel,Paris and the Leon Blum Commercial Complex under construction in Clichy, Paris. I believe that architecture should be an extension of urban space.That is why I call it "Urban-Architecture".
At the same time, my sociological background forces me to keep in mind quality of use, but also some other determinant social issues like gentrification, multigenerational aspects, flexibility and so on. Finally, sociology is the basement of my thinking and conception philosophy.
Urban-Architecture is part of a more general approach that I call architecture of links, which aims to focus on every kind of relations induced by buildings and their environmental surrounding.All of my projects have the goal of enhancing every link, no matter if they are social, ecological, urban or historical. For me, architecture is the art of creating links through spaces.
WA:What is the design concept of the recently completed Nîmes Musée de la Romanité in France?
EDP:When I was standing in front of Nimes'Ancient Roman Arena, I was thinking what it means to design a museum here. It should not only be a way to express an existence in harmony with the surrounding environment, but also a dialogue between modern architectural language and ancient Roman culture. What are the differences between ancient and modern architectural languages?I think it is light. Science and technology give modern architecture light. So it should be a museum with light, the embodiment of its modernity,and the first floor space should also be relatively transparent. Second, it requires the formation of certain opposition and complementation. As such,the facade of the building is designed with countless printed mosaic glass to simulate the curved surface patterned by transverse water ripples, in contrast to the vertical rocks in Roman times; in addition,glass captures light at different times of the day and gives architecture a soft rhythm of beauty,in complimentarily of the solidness of minerallike ancient architecture. In fact, the dialectics of Permanent and Ephemeral can also explain human's desire. Although the architecture appeared light and softness in shape, what is behind it was my adherence. These contradictory factors often create a dematerialised veil upon the pursuit of eternity.
WA:Could you please describe the projects that impressed you in the design competitions you participated in?
EDP:For example, my rivals of the competition of Gare Paris Le Bourget, currently under construction,are competitive, including Foster and Partners,Dominique Perrault, etc. The judges had obvious expectations to them, but I remained optimistic and devote myself to the design. It turned out that I won the bid. I also met strong competitors in the contests of Nîmes Musée de la Romanité in France and Taichung Intelligent Operations Centre, where I met Kengo Kuma and Associates. In addition to my own efforts, I think the success is also related to that more and more judges acknowledged my understanding of the architecture and the city.
WA:We know that you and your husband,Christian de Portzamparc, established the firm of 2Portzamparcs. How do you work together? How do you interact in architectural design?
EDP:Sometimes we participate together in urban design projects which need diへerent perspectives. It is difficult for one person to fully manage the scale of design alone. Our diへerent perspectives can provide more profound urban design. But in architectural design, our work is totally independent.
WA:Has Christian's award for Pritzker Prize aへected you?
EDP:I was very proud and happy when Christian receive it! And I organised a very huge party for him!In general it does not affects me. Clients that are searching a good project will choose a good concept and design rather than a "label". I think the most important is that brings out a good design. Good design provides new ideas that can better adapt to the environment and culture. There are also many good architects who do not have the Pritzker Prize. I believe that in the future, more and more people will pay more attention to the design itself than to the identity of the architect.
WA:Would you like to share one of your mottos with architects in conclusion?
EDP:Always remember that the goal of architecture is to create a suitable space for the people of better life and make unremitting eへorts for it.
