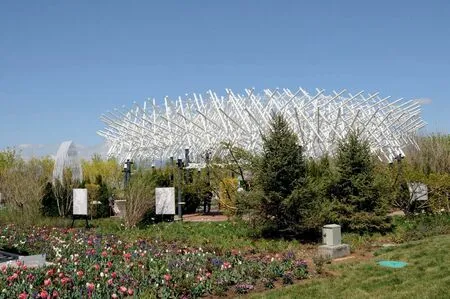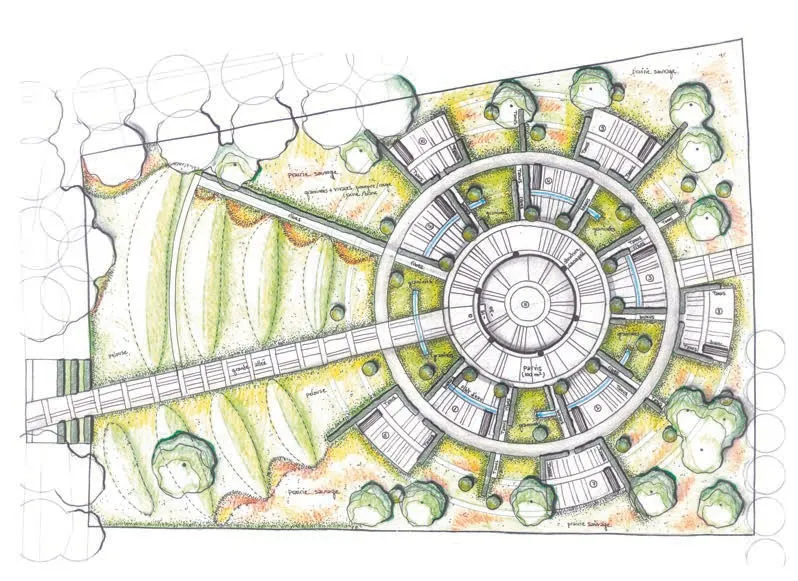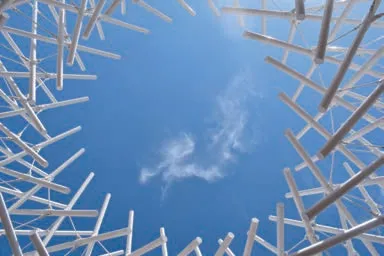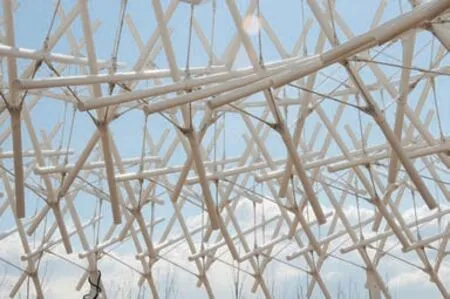比利时园
2019-09-02建筑设计戈建事务所
建筑设计:戈建事务所
2019 北京世界园艺博览会比利时园中平坦的花园与起伏的地形是该国家地形地貌的象征,一半人工、一半自然,与“云”结构和置入的艺术品共同代表着人文、建筑、艺术、科技和自然的结合。
中央空间上方“漂浮”的 “云”。象征着该国特有的人文和气象。“云”,采用全封闭的张拉整体结构体系。建筑师与施工团队共同经历9 次痛苦的拆除重建过程,这朵“云” (世界上最大的全封闭式圆形张拉整体结构)才顺利地在花园上空升起。
除了文化和技术的展示,项目也利用工程手法体现建筑与景观的永续性。例如:植物的选择和布局,回收材料透水砖的使用,建筑结构的易拆卸性和易移动性,从植物、材料、低维护、低水耗等花园全生命周期体现可持续的概念。

1

2
1 剖面/Section
2 外景/Exterior view
At the International Horticultural Exhibition 2019 in Beijing, the flat gardens and rolling terrain of the Belgian garden are a symbol of the country's topography, the one half artificial, the other half natural, and together with the "Cloud" structure and the placed artwork represent the combination of humanity, architecture, art, technology and nature.
The "Cloud" is an example of a highly complex,structural principle: the tensegrity. The architect and the construction team experienced nine painful demolition and reconstruction processes. This "Cloud" - the largest fully closed tensegrity circular structure in the world today - rose successfully above this garden.
In addition to the display of culture and technology, the project also showcases engineering techniques that reflect the sustainability of architecture and landscape. For example, the selection and layout of plants, the use of recycled materials,the possibility to disassemble and reassemble the structure, the concept of sustainability through the full life cycle of plants and materials, low maintenance, low water consumption, etc.

3

4

5

6
项目信息/Credits and Data
客户/Client: 世界园艺博览会比利时委员会/Belgian Commission General for International Exhibitions
主持建筑师/Principal Architect: 戈建/Nicolas Godelet
景观项目负责人/Landscape Project Manager: 尤文佳/YOU Wenjia
景观设计团队/Landscape Design Team: Laurent Deenen,卢姗姗/Laurent Deenen, LU Shanshan
景观施工/Landscape Construction Team: 屠卫华,北京水木清石园林设计工程有限公司/TU Weihua, Beijing Shuimu Qingshi Garden Design Engineering Co., Ltd.
建筑项目负责人/Project Leader for Architecture: 李明澔/LI Minghao建筑及结构设计团队/Architectural and Structural Design Team: 庄永文,Gauthier Ralet,沈梦,董瑞,王慧,王小珊,Sirine Ounifi,Justine Copin/ZHUANG Yongwen,Gauthier Ralet, SHEN Meng, DONG Rui, WANG Hui, WANG Xiaoshan, Sirine Ounifi, Justine Copin
结构设计合作/Structure Design Cooperation: 汤理达/TANG Lida
结构设计、计算及施工图合作/S t r u c t u re D e s i g n,Calculation and Construction Drawing Cooperation: 尚仁杰 ,中国京冶工程技术有限公司/SHANG Renjie , China Jingye Engineering Technology Co., Ltd.
结构设计顾问/Structure Design Consultant: Bernard Viry,张琳/Bernard Viry, ZHANG Lin
施工/Construction: 李永明,三胜(北京)装饰工程有限公司/LI Yongming, Sansheng (Beijing) Decoration Engineering Co., Ltd.
艺术以及园区布展顾问/Art Exhibition Consultant:Martina Deturck
艺术布展及平面设计团队/Art Exhibition and Graphic Design Team: 王进/WANG Jin, Sam Vanhee, Louise Mac Goris
植物种类/Species of Plants: 龙柏,山楂树 ,天人菊,金雀花,千叶蓍,马薄荷,狼尾草,拂子茅等/Cypress,Pinnatifida, Gaillardia pulchella, Genista racemosa, Achillea millefolium, Monarda didyma, Pennisetum, Calamagrostis brachytricha, etc.
结构材料及类型/Structural Material and Type: 钢材,全封闭式张拉整体结构/Steel, fully enclosed tensegrity structure
项目面积/Projet Area: 1500m2
结构尺寸/Dimensions: 高度7.8m,直径23m/Height 7.8m,diameter 23m
造价/Cost: 435,000 欧元/435,000 EUR
设计时间/Design Period: 2018.05-2019.03
施工时间/Construction Period: 2018.10-2019.04
竣工时间/Completion Time: 2019.04.25
摄影/Photos: 戈建事务所/Nicolas Godelet Architects &Engineers
3 景观设计手绘/Landscape design drawing
4 外景/Exterior view
5.6 “云”局部/Detailed views of "Cloud"
